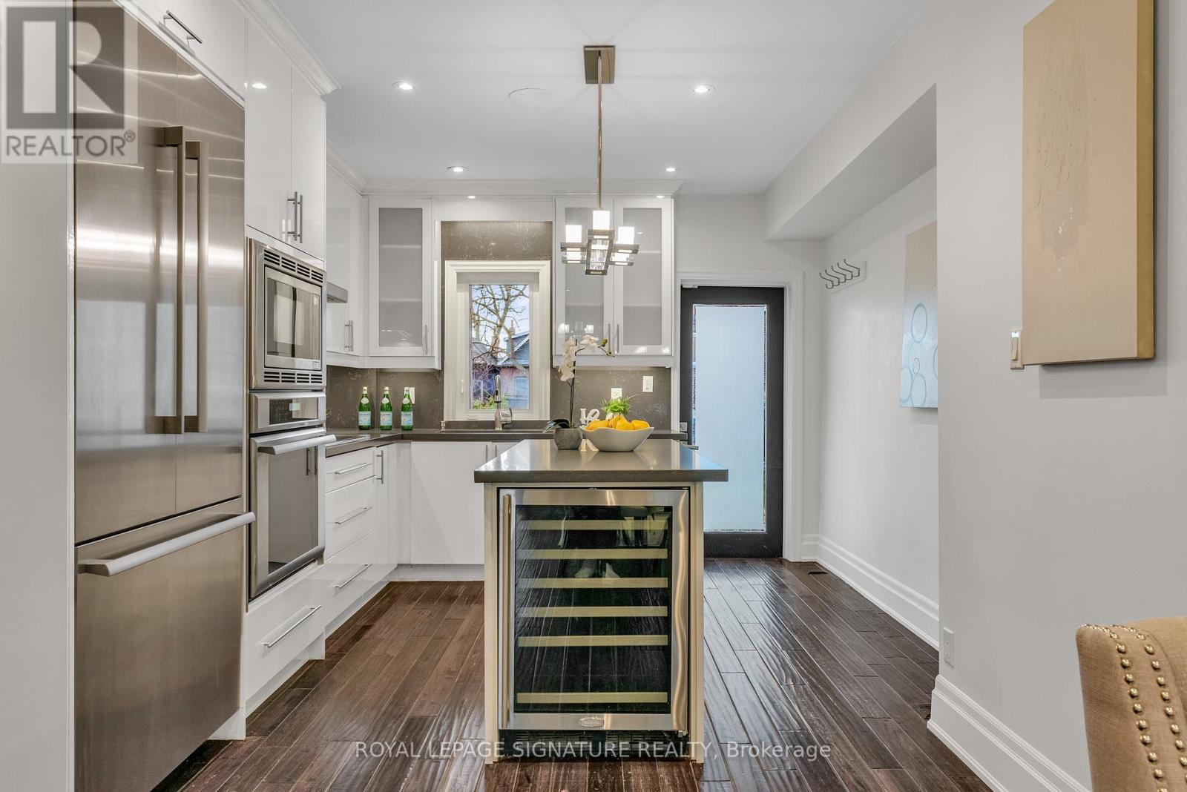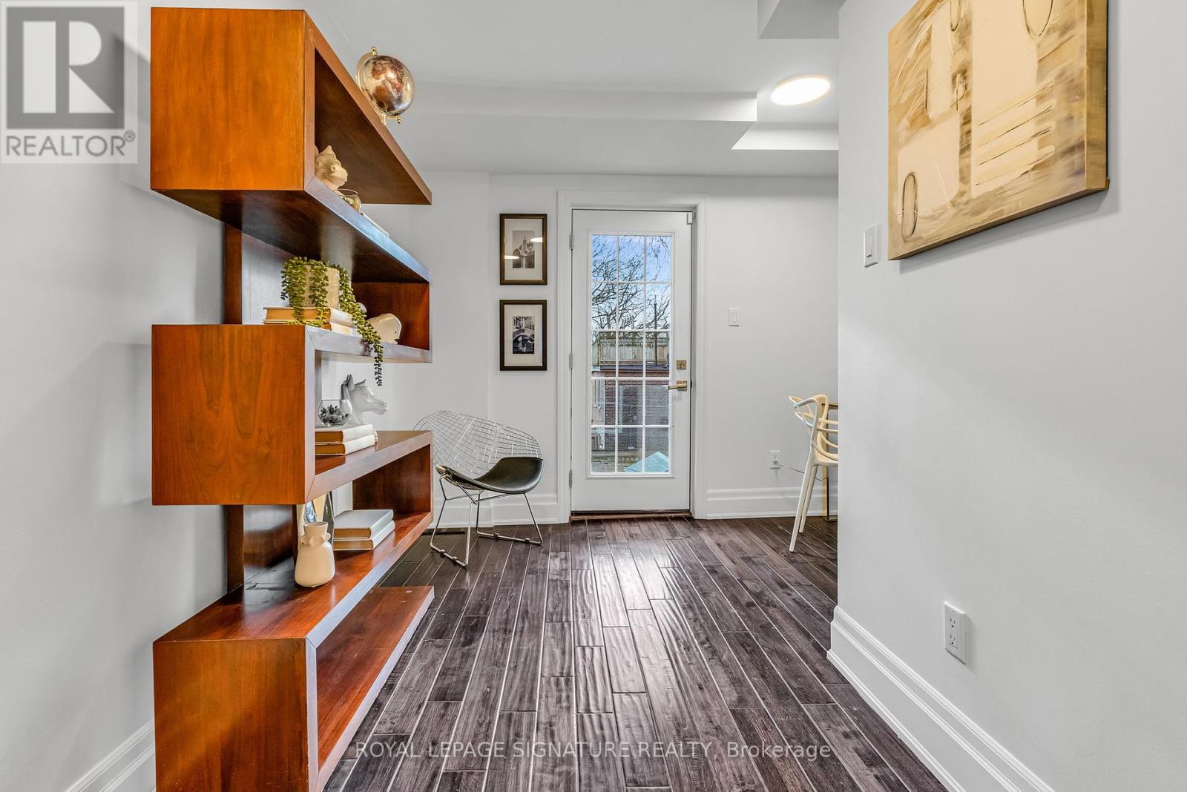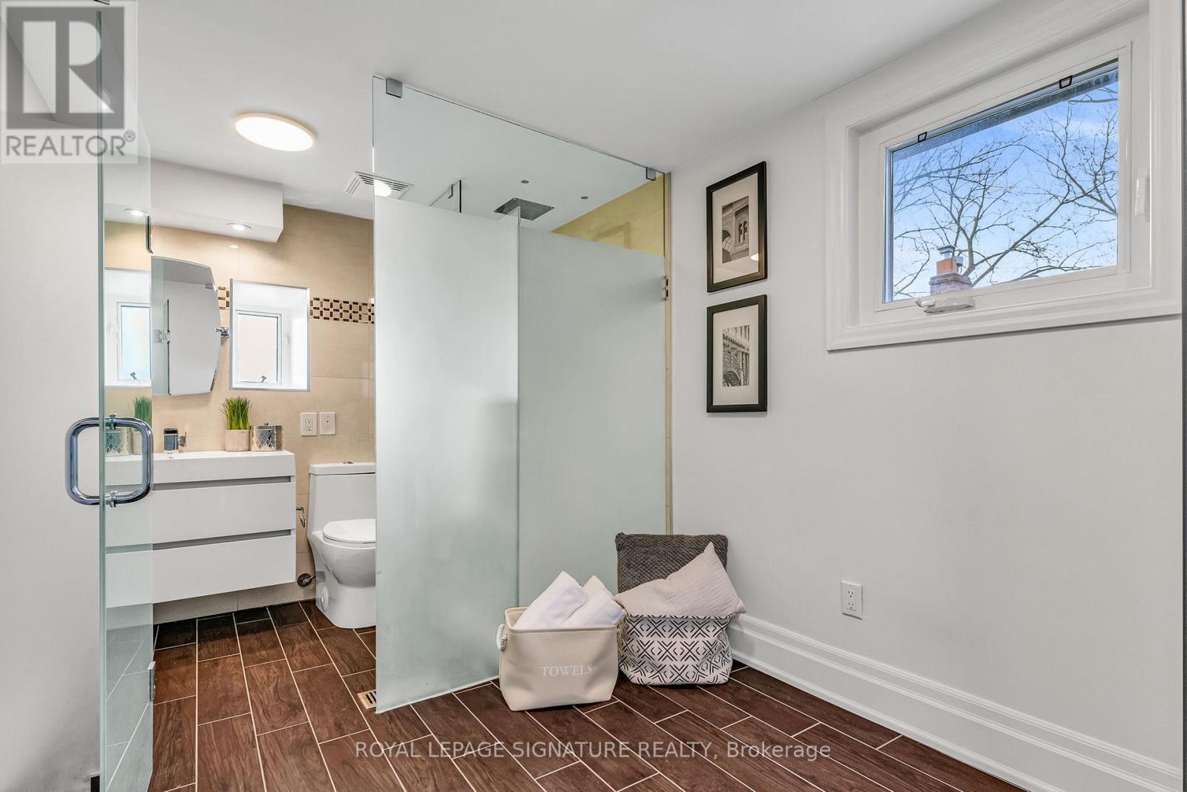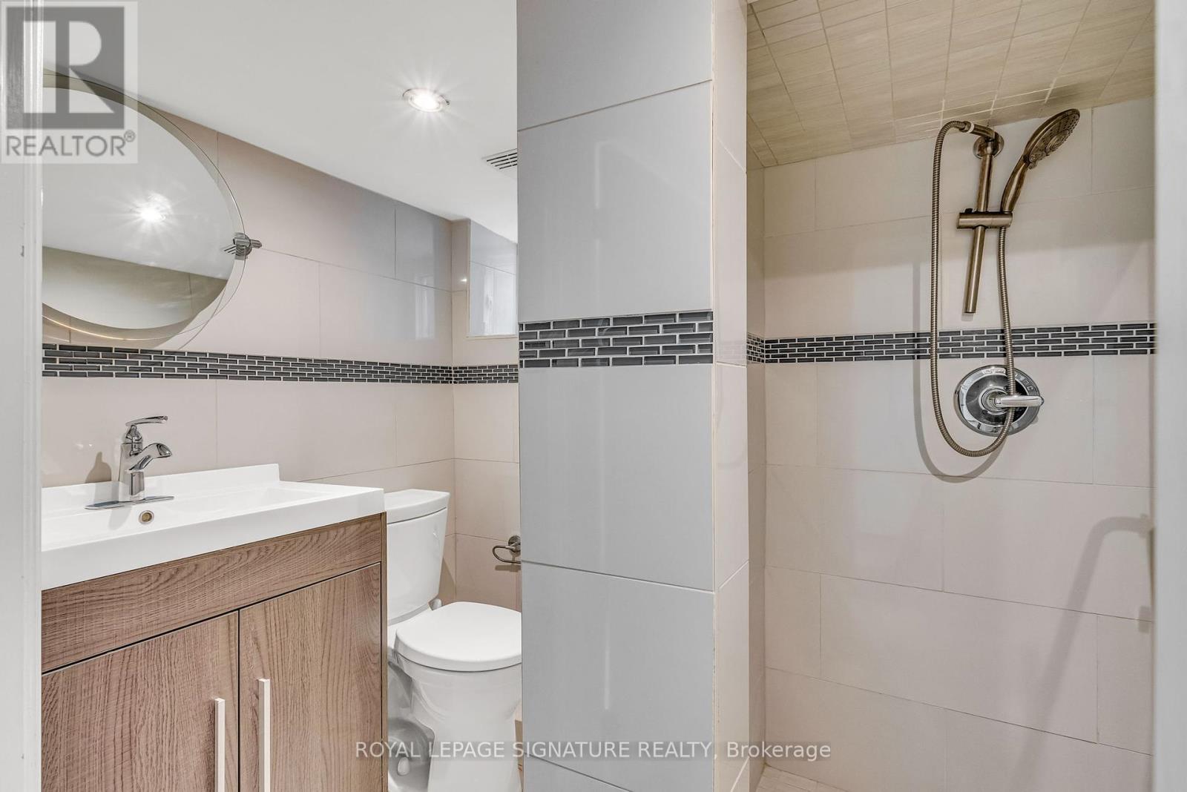- Home
- Services
- Homes For Sale Property Listings
- Neighbourhood
- Reviews
- Downloads
- Blog
- Contact
- Trusted Partners
235 Bain Avenue Toronto, Ontario M4K 1G2
4 Bedroom
3 Bathroom
Fireplace
Central Air Conditioning
Forced Air
$1,950,000
Truly Spectacular 3- Storey Semi-Detached Home In Family Oriented Prime Riverdale! One of Prettiest Streets In The Neighbourhood. Fabulous Workmanship Combines Modern And Contemporary Design. Rear Lane Is Only Used By Residents Not A Though Lane. 2 Parking Spots Available. Steps To Withrow Park And Sought After Pape, Jackman and Withrow School District. Steps to Trendy Danforth And Leslieville Shops And Restaurants. Easy Access To Ttc. Steps to the huge, family friendly Withrow Park which offers year round activity including an off leash Dog area, Summer wading pool, Winter skating rink, sports facilities and so much more. Enjoy This Wonderful Family Home! **** EXTRAS **** Future Ontario Line Subway Expansion Will Make Travelling Around the City Faster and Easier!! Carson Dunlop Home Inspection Available. (id:58671)
Open House
This property has open houses!
January
26
Sunday
Starts at:
2:00 pm
Ends at:4:00 pm
Property Details
| MLS® Number | E11912004 |
| Property Type | Single Family |
| Community Name | North Riverdale |
| AmenitiesNearBy | Park, Public Transit, Schools |
| Features | Lane |
| ParkingSpaceTotal | 2 |
Building
| BathroomTotal | 3 |
| BedroomsAboveGround | 3 |
| BedroomsBelowGround | 1 |
| BedroomsTotal | 4 |
| Appliances | Dishwasher, Dryer, Hood Fan, Microwave, Oven, Refrigerator, Stove, Washer, Window Coverings, Wine Fridge |
| BasementDevelopment | Finished |
| BasementFeatures | Walk-up |
| BasementType | N/a (finished) |
| ConstructionStyleAttachment | Attached |
| CoolingType | Central Air Conditioning |
| ExteriorFinish | Brick, Stucco |
| FireplacePresent | Yes |
| FlooringType | Hardwood, Laminate |
| FoundationType | Unknown |
| HeatingFuel | Natural Gas |
| HeatingType | Forced Air |
| StoriesTotal | 3 |
| Type | Row / Townhouse |
| UtilityWater | Municipal Water |
Land
| Acreage | No |
| LandAmenities | Park, Public Transit, Schools |
| Sewer | Sanitary Sewer |
| SizeDepth | 109 Ft |
| SizeFrontage | 20 Ft ,5 In |
| SizeIrregular | 20.42 X 109 Ft |
| SizeTotalText | 20.42 X 109 Ft |
Rooms
| Level | Type | Length | Width | Dimensions |
|---|---|---|---|---|
| Second Level | Bedroom 2 | 4.75 m | 3.47 m | 4.75 m x 3.47 m |
| Second Level | Bedroom 3 | 3.45 m | 3.36 m | 3.45 m x 3.36 m |
| Second Level | Den | 3.45 m | 3.04 m | 3.45 m x 3.04 m |
| Third Level | Primary Bedroom | 6.7 m | 4.73 m | 6.7 m x 4.73 m |
| Lower Level | Recreational, Games Room | 6.4 m | 4 m | 6.4 m x 4 m |
| Lower Level | Laundry Room | Measurements not available | ||
| Main Level | Living Room | 6.6 m | 4.79 m | 6.6 m x 4.79 m |
| Main Level | Dining Room | 6.6 m | 4.79 m | 6.6 m x 4.79 m |
| Main Level | Kitchen | 4.79 m | 3.45 m | 4.79 m x 3.45 m |
https://www.realtor.ca/real-estate/27776290/235-bain-avenue-toronto-north-riverdale-north-riverdale
Interested?
Contact us for more information

































