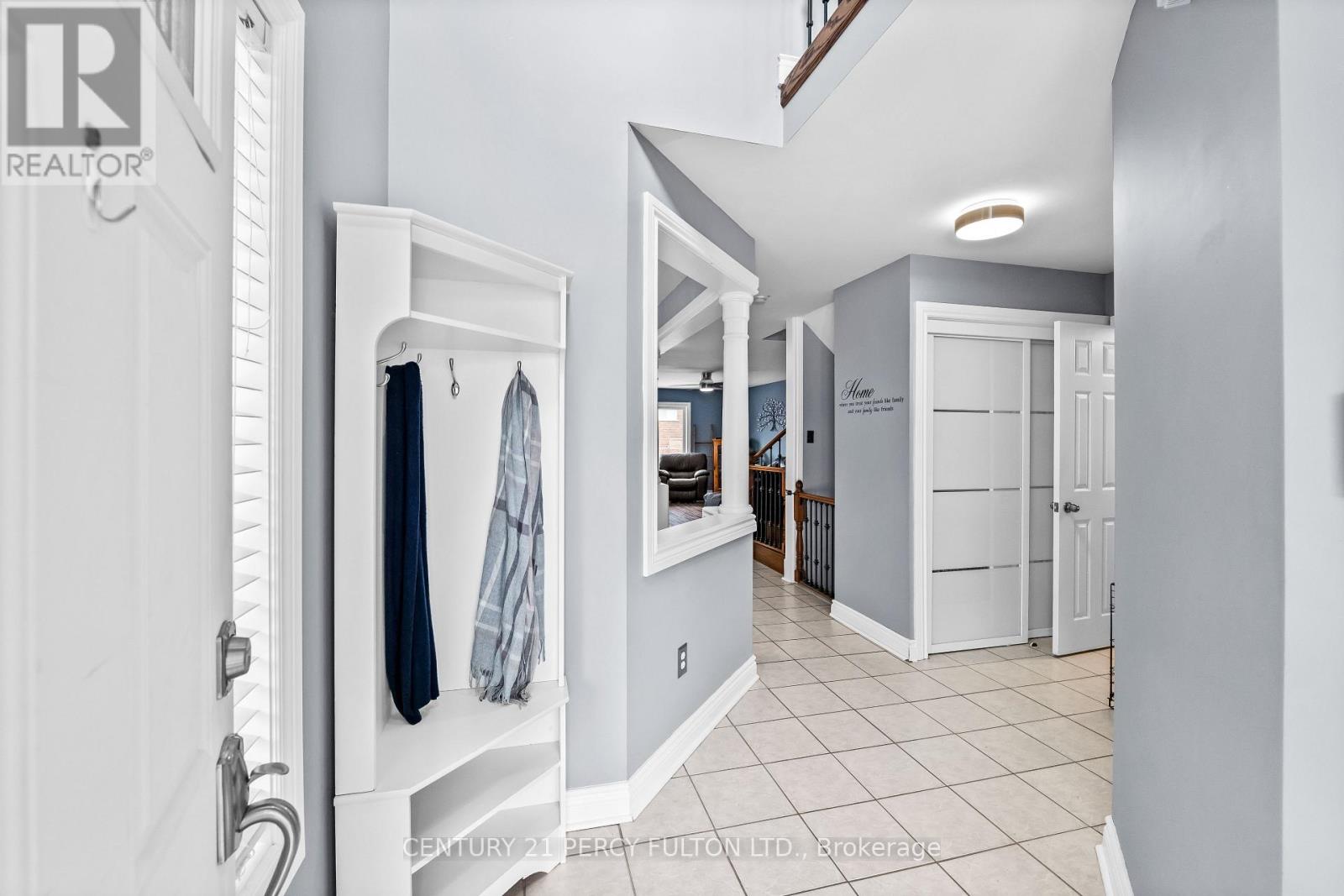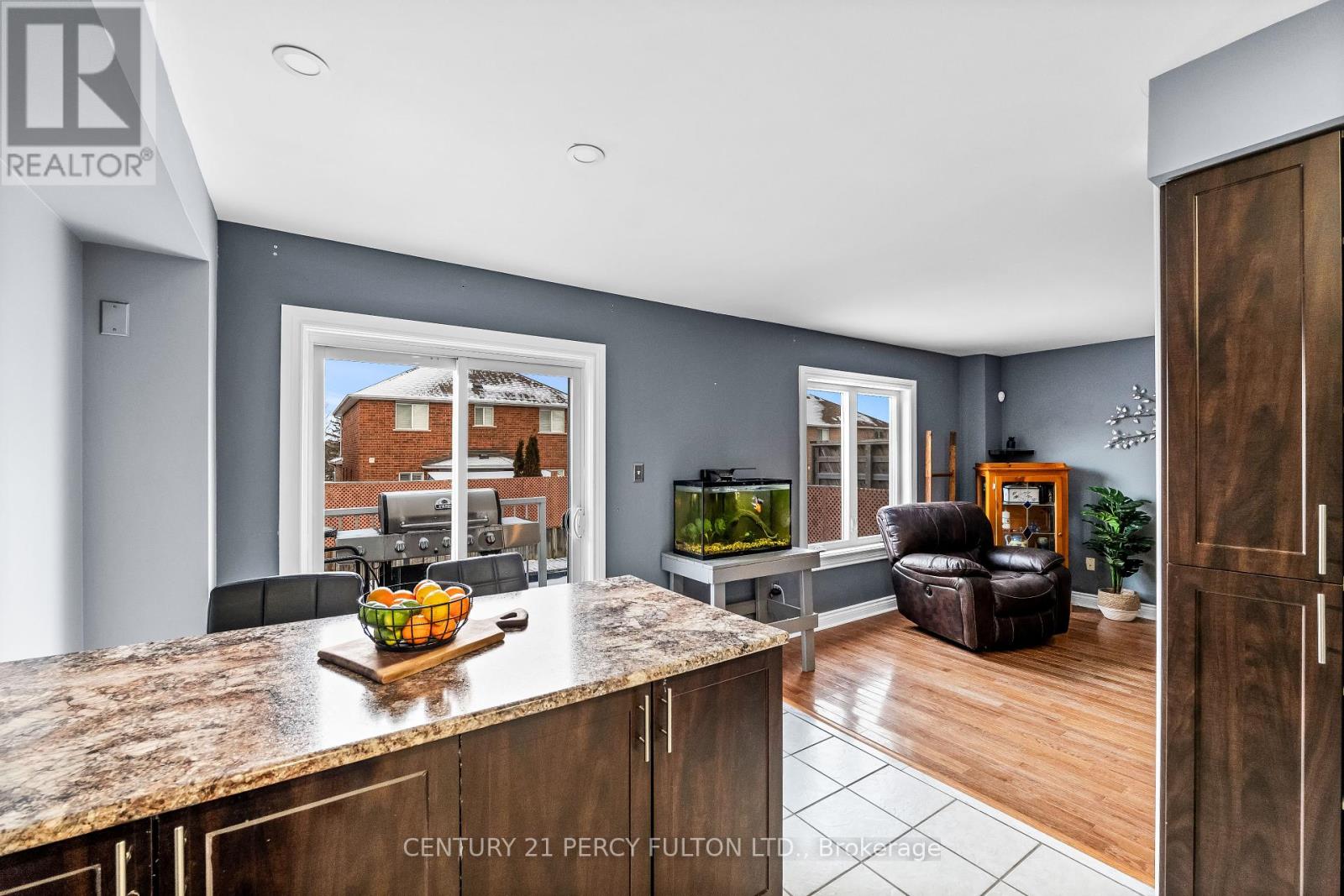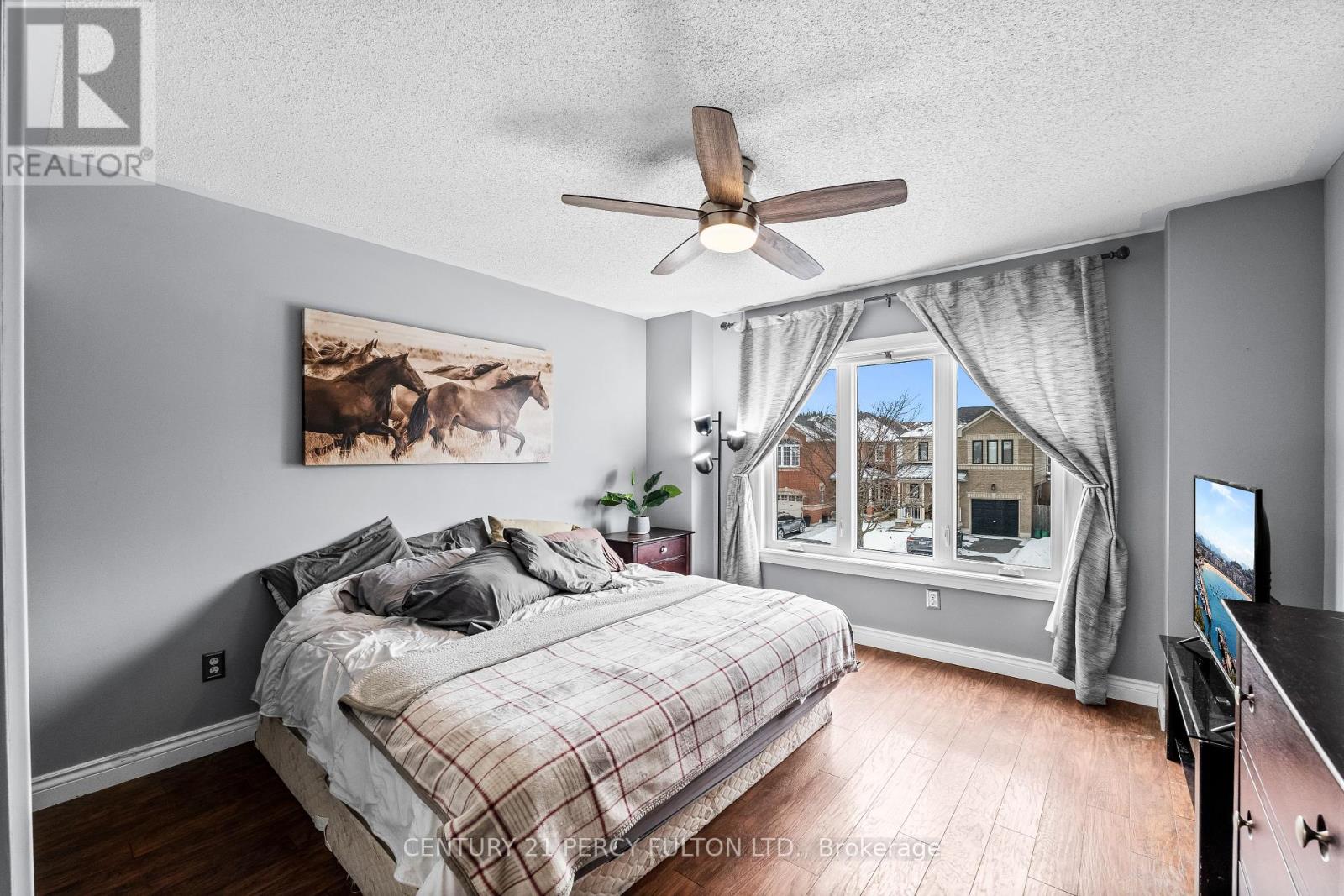- Home
- Services
- Homes For Sale Property Listings
- Neighbourhood
- Reviews
- Downloads
- Blog
- Contact
- Trusted Partners
35 Millburn Drive Clarington, Ontario L1C 5L6
4 Bedroom
4 Bathroom
Inground Pool
Central Air Conditioning
Forced Air
$819,999
Welcome to 35 Millburn Drive, a beautiful home in Bowmanville with a perfect blend of modern updates and family-friendly features. The main floor boasts hardwood floors, a fresh bathroom with a new vanity and toilet, and smooth ceilings. The carpet-free bedrooms offer easy maintenance, while the staircase includes custom gates for added safety. The basement includes a custom bar and a newly renovated bathroom (2024). The furnace (2020), roof, and A/C have all been updated for your peace of mind. All custom windows throughout the house. Outdoors, enjoy the large composite deck over looking a 16x22 heated saltwater pool with a new pump, perfect for entertaining. The driveway was redone in 2023, adding to the homes curb appeal. This move-in-ready property includes pool supplies, making it the ultimate family oasis. Don't miss your chance to call this gem home! ** This is a linked property.** (id:58671)
Property Details
| MLS® Number | E11936693 |
| Property Type | Single Family |
| Community Name | Bowmanville |
| AmenitiesNearBy | Park, Public Transit, Schools |
| ParkingSpaceTotal | 4 |
| PoolType | Inground Pool |
Building
| BathroomTotal | 4 |
| BedroomsAboveGround | 4 |
| BedroomsTotal | 4 |
| Appliances | Window Coverings |
| BasementDevelopment | Finished |
| BasementType | N/a (finished) |
| ConstructionStyleAttachment | Detached |
| CoolingType | Central Air Conditioning |
| ExteriorFinish | Brick, Vinyl Siding |
| FlooringType | Hardwood, Ceramic |
| FoundationType | Unknown |
| HalfBathTotal | 2 |
| HeatingFuel | Natural Gas |
| HeatingType | Forced Air |
| StoriesTotal | 2 |
| Type | House |
| UtilityWater | Municipal Water |
Parking
| Attached Garage |
Land
| Acreage | No |
| FenceType | Fenced Yard |
| LandAmenities | Park, Public Transit, Schools |
| Sewer | Sanitary Sewer |
| SizeDepth | 107 Ft ,4 In |
| SizeFrontage | 30 Ft ,6 In |
| SizeIrregular | 30.54 X 107.35 Ft |
| SizeTotalText | 30.54 X 107.35 Ft |
Rooms
| Level | Type | Length | Width | Dimensions |
|---|---|---|---|---|
| Second Level | Primary Bedroom | 4.86 m | 3.55 m | 4.86 m x 3.55 m |
| Second Level | Bedroom 2 | 4.7 m | 3.66 m | 4.7 m x 3.66 m |
| Second Level | Bedroom 3 | 2.99 m | 2.92 m | 2.99 m x 2.92 m |
| Second Level | Bedroom 4 | 2.98 m | 2.92 m | 2.98 m x 2.92 m |
| Basement | Recreational, Games Room | 6.33 m | 6.01 m | 6.33 m x 6.01 m |
| Main Level | Living Room | 6.22 m | 4.36 m | 6.22 m x 4.36 m |
| Main Level | Kitchen | 3.53 m | 2.84 m | 3.53 m x 2.84 m |
| Main Level | Eating Area | 2.95 m | 2.53 m | 2.95 m x 2.53 m |
| Main Level | Dining Room | 3.75 m | 3 m | 3.75 m x 3 m |
https://www.realtor.ca/real-estate/27833097/35-millburn-drive-clarington-bowmanville-bowmanville
Interested?
Contact us for more information
































