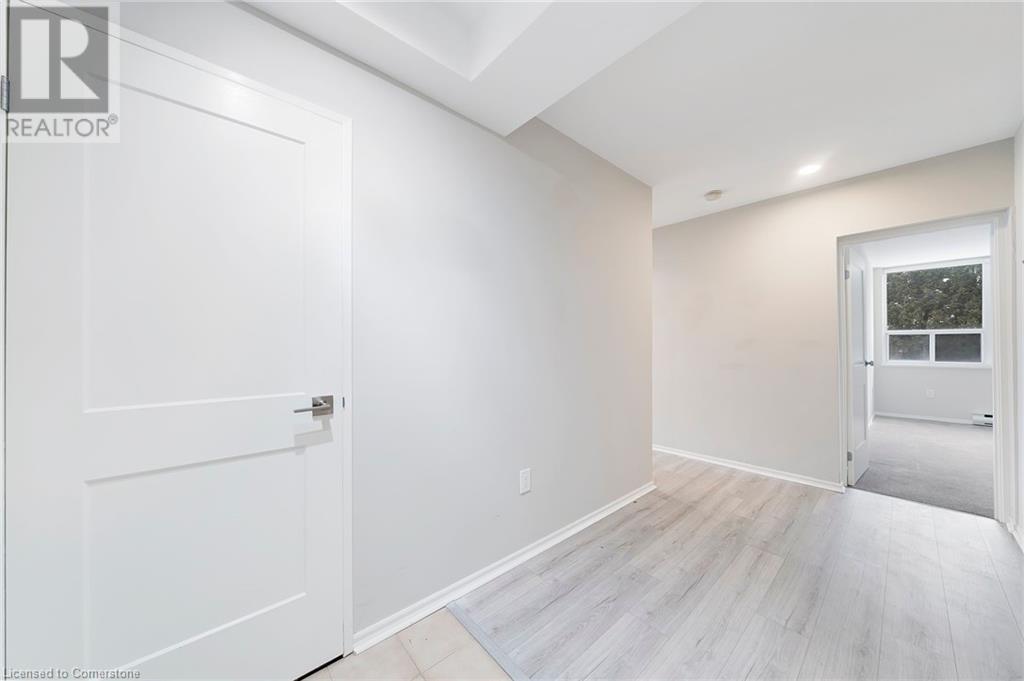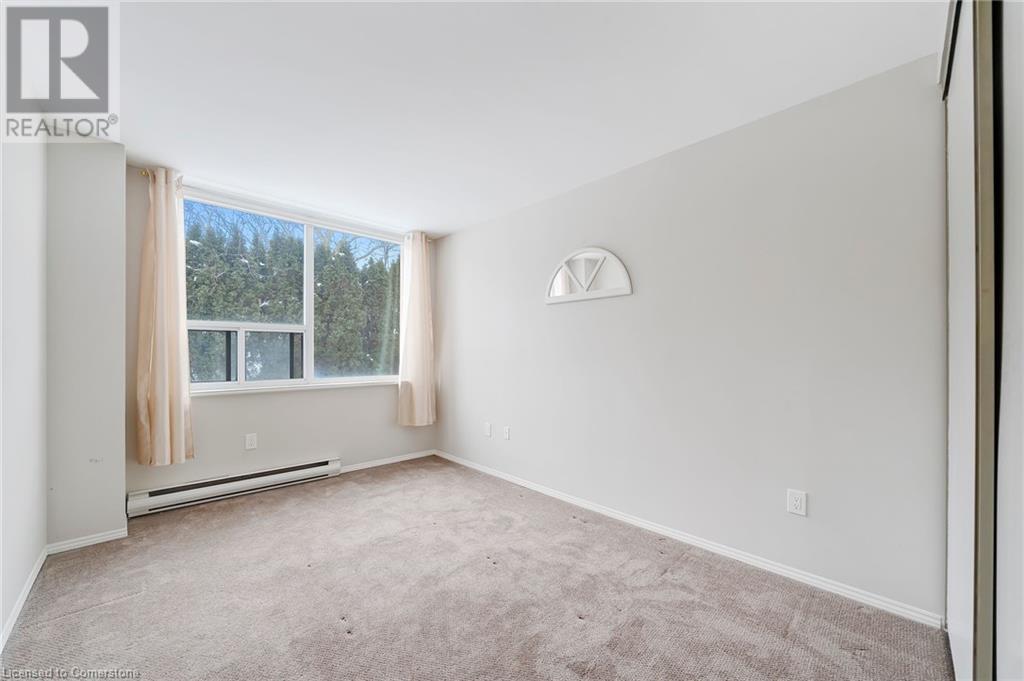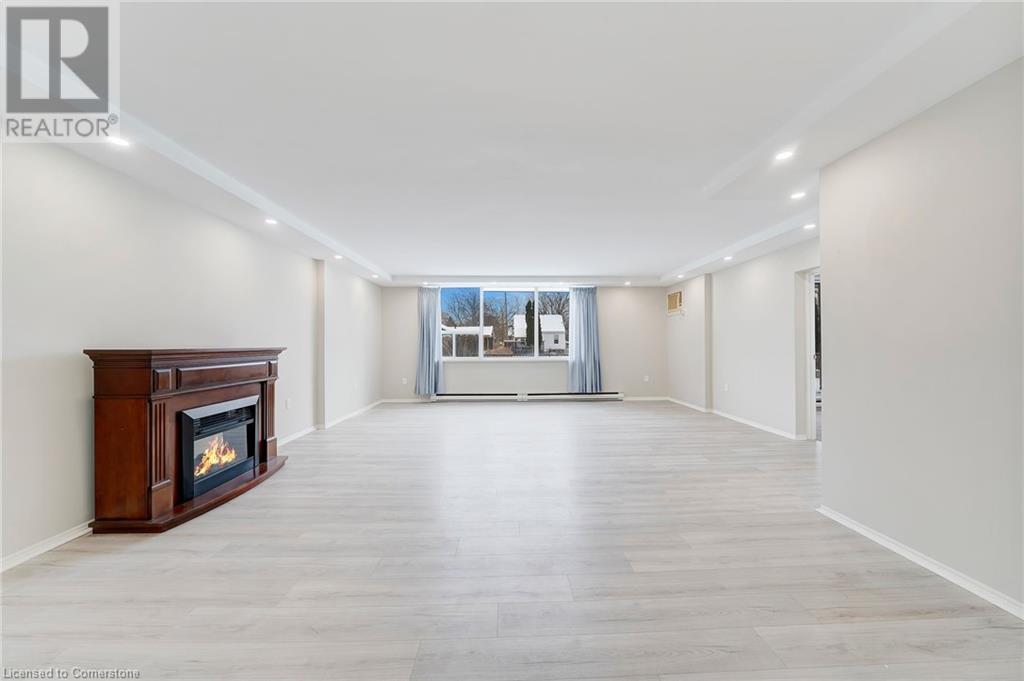- Home
- Services
- Homes For Sale Property Listings
- Neighbourhood
- Reviews
- Downloads
- Blog
- Contact
- Trusted Partners
28 Robinson Street N Unit# 101 Grimsby, Ontario L3M 3C9
3 Bedroom
2 Bathroom
1400 sqft
Wall Unit
Baseboard Heaters
$499,999Maintenance, Insurance, Landscaping, Water, Parking
$681.45 Monthly
Maintenance, Insurance, Landscaping, Water, Parking
$681.45 MonthlyWelcome to this exquisite condo in the heart of Grimsby! This stunning open concept, 3 bedroom, 2-bathroom unit offers roughly 1,400 sq. ft. of renovated living space, main floor living with no stairs and an open terrace for outdoor space. Located within walking distance to downtown Grimsby, you will have easy access to trendy shops, restaurants and other amenities. As well a short drive to the Highway 403. Don't miss out on this opportunity and take advantage of everything this vibrant community has to offer. (id:58671)
Property Details
| MLS® Number | 40692698 |
| Property Type | Single Family |
| AmenitiesNearBy | Park, Public Transit |
| CommunityFeatures | Quiet Area |
| EquipmentType | None |
| Features | Balcony, No Pet Home |
| ParkingSpaceTotal | 1 |
| RentalEquipmentType | None |
| StorageType | Locker |
Building
| BathroomTotal | 2 |
| BedroomsAboveGround | 3 |
| BedroomsTotal | 3 |
| Appliances | Dishwasher, Dryer, Refrigerator, Stove, Washer, Microwave Built-in |
| BasementType | None |
| ConstructedDate | 1982 |
| ConstructionStyleAttachment | Attached |
| CoolingType | Wall Unit |
| ExteriorFinish | Brick |
| HalfBathTotal | 1 |
| HeatingType | Baseboard Heaters |
| StoriesTotal | 1 |
| SizeInterior | 1400 Sqft |
| Type | Apartment |
| UtilityWater | Municipal Water |
Parking
| Underground | |
| Covered |
Land
| AccessType | Road Access, Highway Access |
| Acreage | No |
| LandAmenities | Park, Public Transit |
| Sewer | Municipal Sewage System |
| SizeTotalText | Unknown |
| ZoningDescription | Trm |
Rooms
| Level | Type | Length | Width | Dimensions |
|---|---|---|---|---|
| Main Level | 3pc Bathroom | Measurements not available | ||
| Main Level | Utility Room | 7'9'' x 4'10'' | ||
| Main Level | 2pc Bathroom | Measurements not available | ||
| Main Level | Foyer | 13'7'' x 12'3'' | ||
| Main Level | Bedroom | 11'0'' x 10'6'' | ||
| Main Level | Bedroom | 12'11'' x 9'2'' | ||
| Main Level | Primary Bedroom | 15'4'' x 10'11'' | ||
| Main Level | Kitchen | 14'5'' x 10'11'' | ||
| Main Level | Living Room | 25'8'' x 20'4'' |
https://www.realtor.ca/real-estate/27832047/28-robinson-street-n-unit-101-grimsby
Interested?
Contact us for more information





























