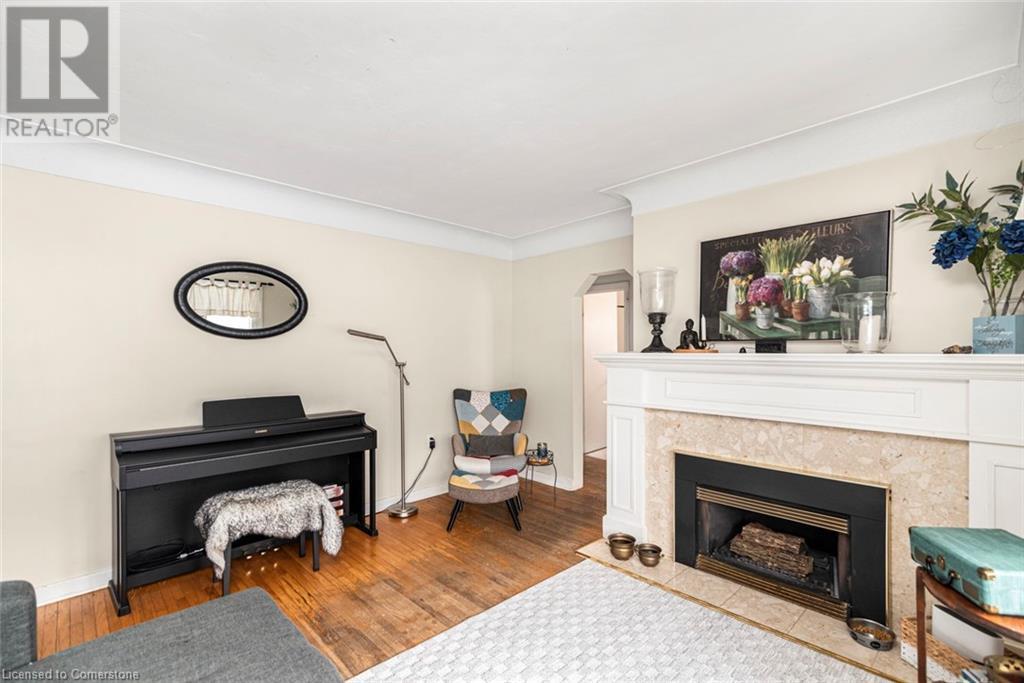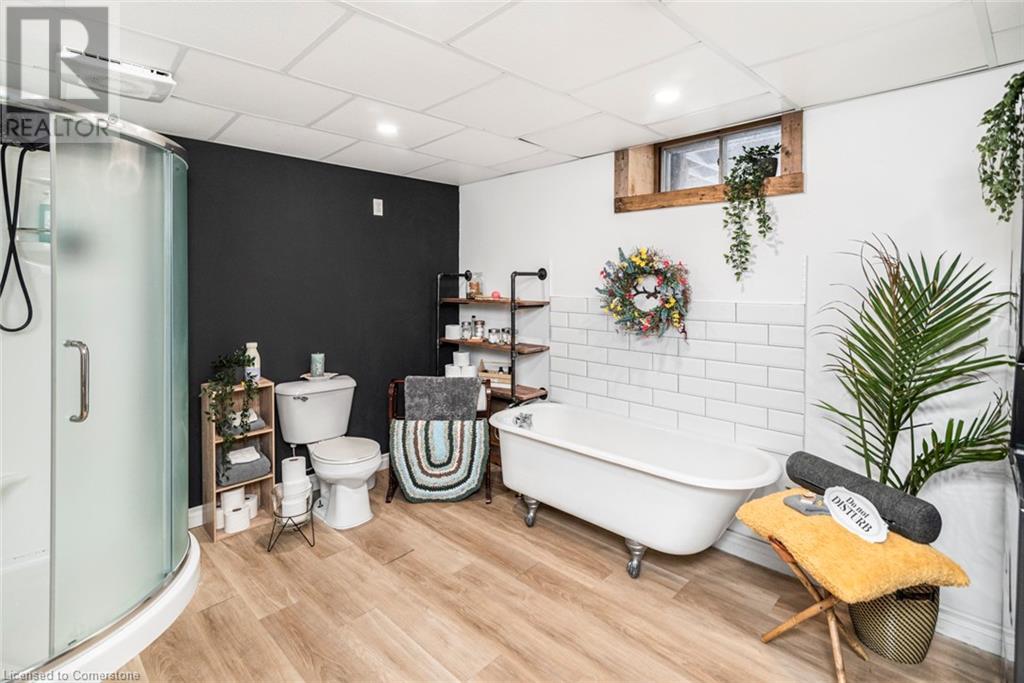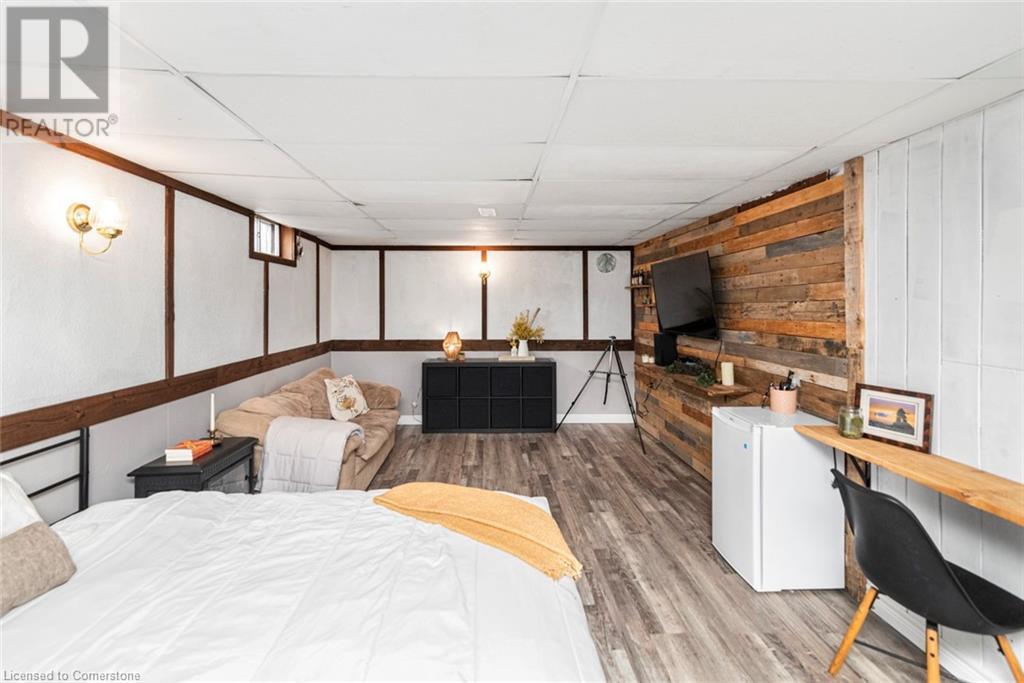- Home
- Services
- Homes For Sale Property Listings
- Neighbourhood
- Reviews
- Downloads
- Blog
- Contact
- Trusted Partners
41 Brentwood Drive Stoney Creek, Ontario L8G 2W9
4 Bedroom
2 Bathroom
1297 sqft
Bungalow
Fireplace
Inground Pool
Central Air Conditioning
Forced Air
$599,900
Just listed! This exceptional 1,300 sqft home, located beneath the scenic escarprment in Stoney Creek, is an ideal opportunity for first-time home buyers or savvy investors looking to enhance their portfolio. Boasting 3+1 bedrooms and 2 bathrooms, this lovely property is close to beautiful hiking trails and the charming Stoney Creek Village. Recent updates include furnace and AC (2023), water heater (2022), pool liner (2017), brand-new dishwasher (2024) and a new roof (2018). Savor your morning coffee on the front porch while taking in the stunning escarpment views and vibrant autumn colors, or enjoy the scenery through the front window while curled up on the couch in front of the cozy fireplace. Don't miss the chance to make this delightful residence yours! (id:58671)
Open House
This property has open houses!
January
25
Saturday
Starts at:
2:00 pm
Ends at:4:00 pm
Property Details
| MLS® Number | 40692435 |
| Property Type | Single Family |
| AmenitiesNearBy | Hospital, Place Of Worship, Playground, Schools, Shopping |
| CommunityFeatures | Community Centre |
| EquipmentType | Furnace, Water Heater |
| ParkingSpaceTotal | 5 |
| PoolType | Inground Pool |
| RentalEquipmentType | Furnace, Water Heater |
| Structure | Shed |
Building
| BathroomTotal | 2 |
| BedroomsAboveGround | 3 |
| BedroomsBelowGround | 1 |
| BedroomsTotal | 4 |
| Appliances | Dishwasher, Dryer, Freezer, Refrigerator, Stove, Washer |
| ArchitecturalStyle | Bungalow |
| BasementDevelopment | Finished |
| BasementType | Full (finished) |
| ConstructionStyleAttachment | Detached |
| CoolingType | Central Air Conditioning |
| ExteriorFinish | Brick, Stone, Vinyl Siding |
| FireplacePresent | Yes |
| FireplaceTotal | 1 |
| FoundationType | Block |
| HeatingFuel | Natural Gas |
| HeatingType | Forced Air |
| StoriesTotal | 1 |
| SizeInterior | 1297 Sqft |
| Type | House |
| UtilityWater | Municipal Water |
Parking
| Attached Garage |
Land
| Acreage | No |
| LandAmenities | Hospital, Place Of Worship, Playground, Schools, Shopping |
| Sewer | Municipal Sewage System |
| SizeDepth | 81 Ft |
| SizeFrontage | 68 Ft |
| SizeTotalText | Under 1/2 Acre |
| ZoningDescription | Res |
Rooms
| Level | Type | Length | Width | Dimensions |
|---|---|---|---|---|
| Basement | 4pc Bathroom | 13'1'' x 10'9'' | ||
| Basement | Storage | 11'11'' x 7'5'' | ||
| Basement | Utility Room | 21'2'' x 10'9'' | ||
| Basement | Bedroom | 13'10'' x 12'7'' | ||
| Basement | Recreation Room | 29'5'' x 12'0'' | ||
| Main Level | 4pc Bathroom | Measurements not available | ||
| Main Level | Bedroom | 10'0'' x 8'11'' | ||
| Main Level | Bedroom | 12'1'' x 8'10'' | ||
| Main Level | Primary Bedroom | 12'1'' x 11'6'' | ||
| Main Level | Kitchen | 14'0'' x 11'0'' | ||
| Main Level | Dining Room | 12'7'' x 9'11'' | ||
| Main Level | Living Room | 17'6'' x 12'1'' |
https://www.realtor.ca/real-estate/27830081/41-brentwood-drive-stoney-creek
Interested?
Contact us for more information

















































