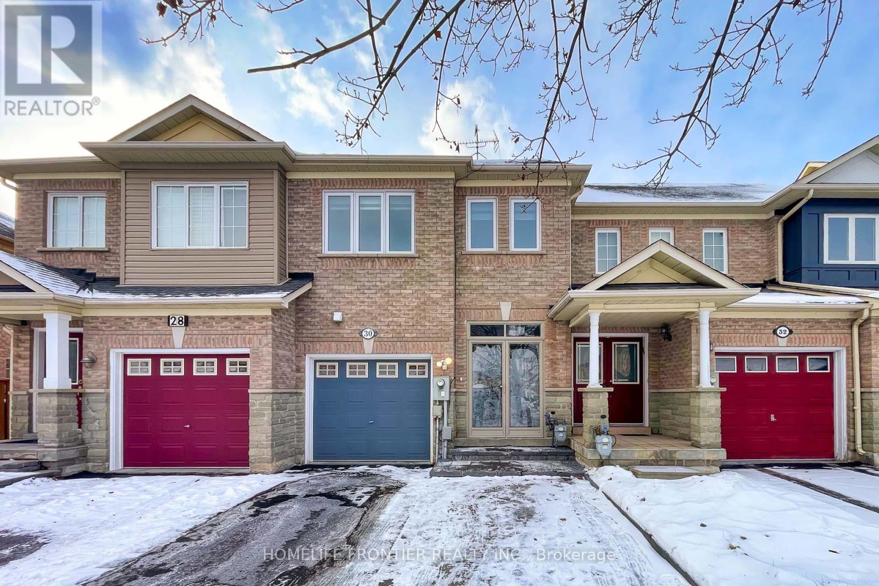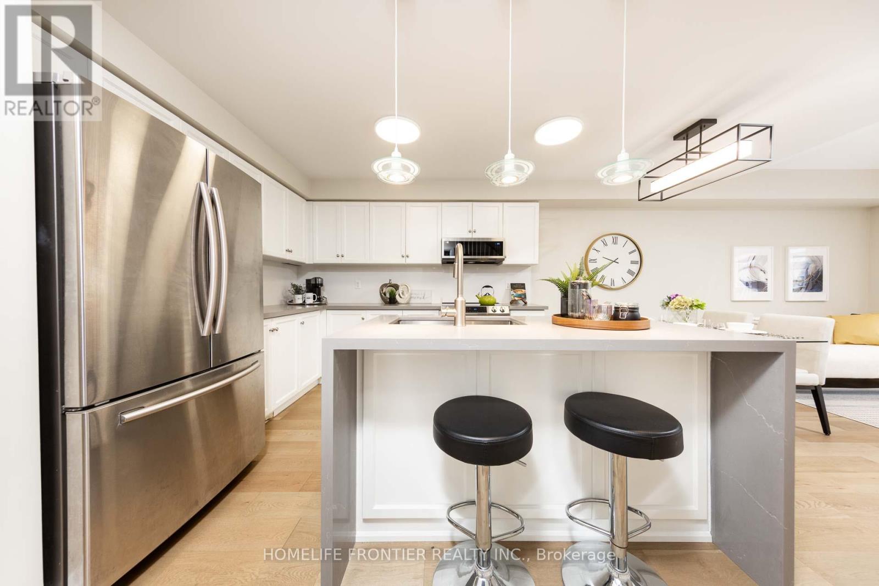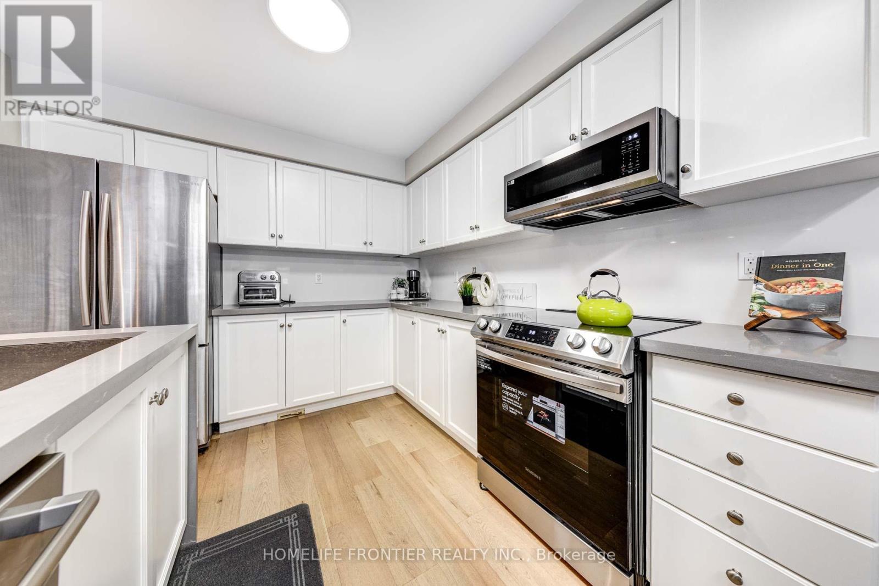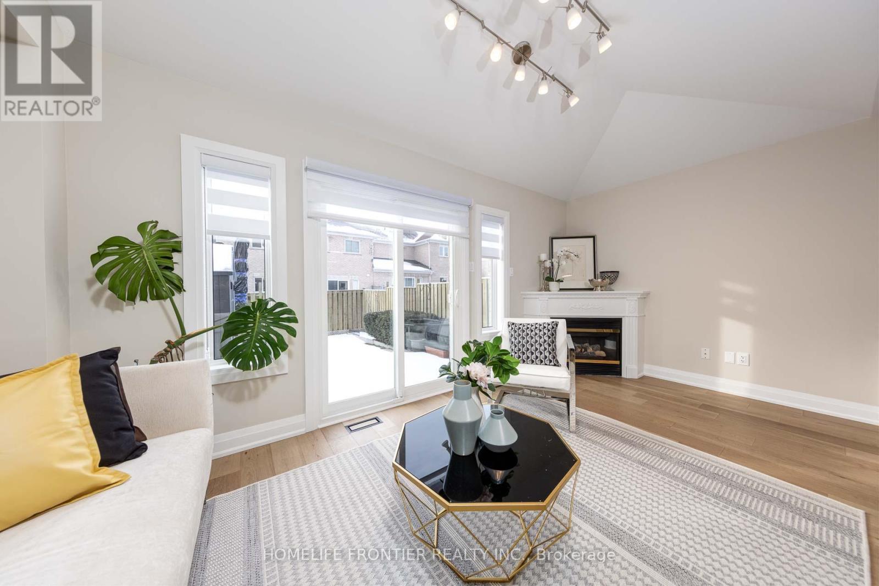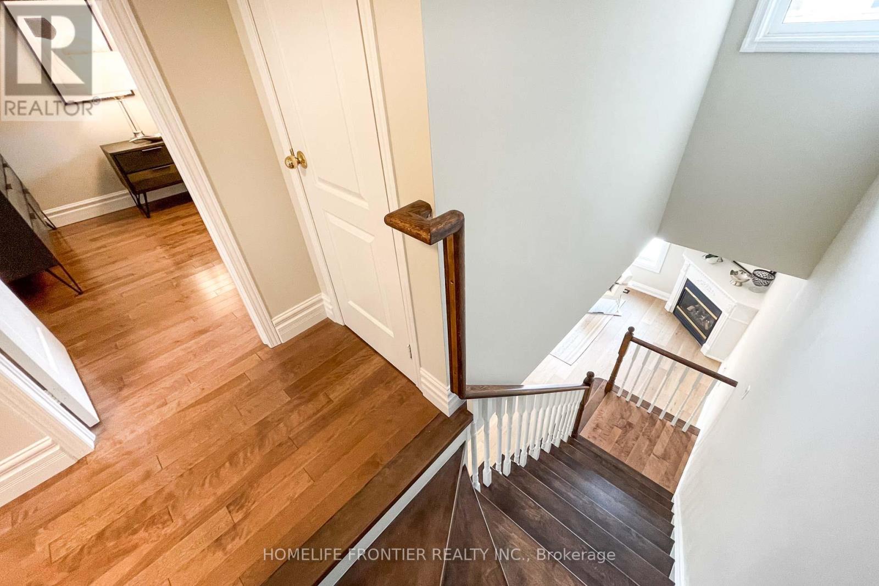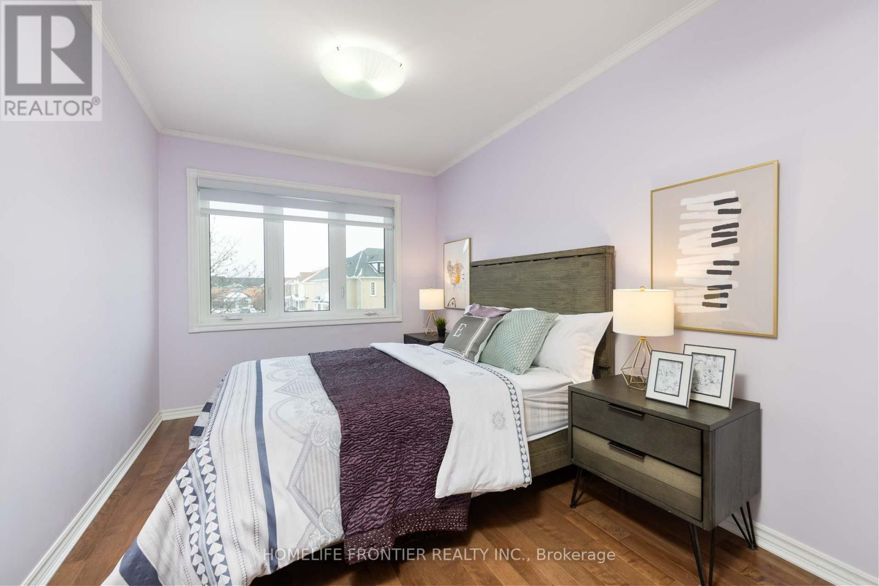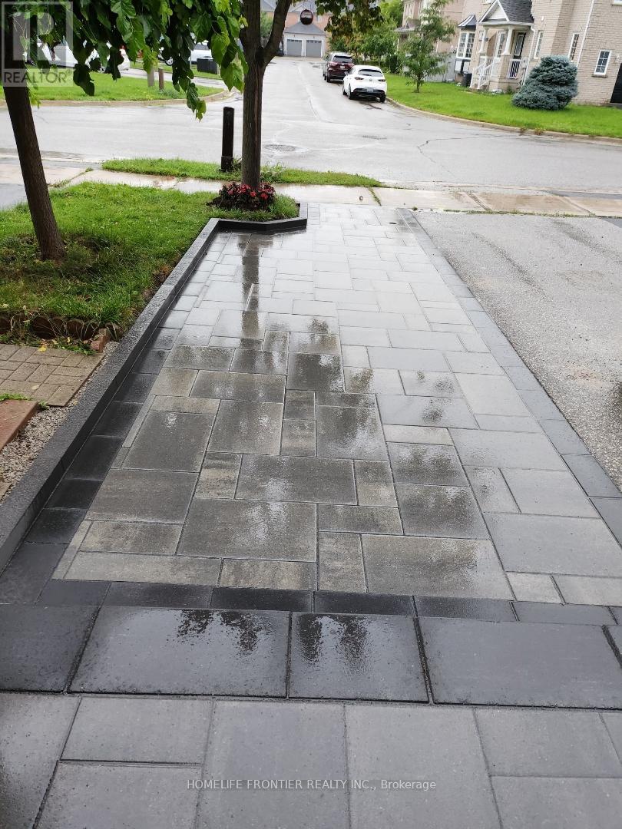- Home
- Services
- Homes For Sale Property Listings
- Neighbourhood
- Reviews
- Downloads
- Blog
- Contact
- Trusted Partners
30 Benjamin Hood Crescent Vaughan, Ontario L4K 5M3
4 Bedroom
3 Bathroom
Fireplace
Central Air Conditioning
Forced Air
$1,088,000
Welcome To This Stunning & Charming 3 Br Freehold Townhome In High Demand Patterson Neighbourhood. Beautifully Renovated A 2-Story Family Home. Bright, Sun-Filled & Functional Layout. This Modern Home Features Includes : Double Door Entrance, Hardwood Floor Throughout, Open Concept Kitchen Has Centre Island w/ Stone Counters (New), Stone Backsplash, Undermount Sink & S/S Appliances, All Upgraded Light Fixtures , Smooth Ceilings On Main, Direct Access To Garage, All Upgraded Bathrooms W/ Stone Counters, Gas Fireplace, Unique Cathedral Ceiling In Great Room, CVAC, Finished Basement W/ Laminate Floor, Pot Lights & 4pc Modern Style Bathroom, Large Storage Room. Interlocking Front & Backyards. Enjoy The Spacious Driveway With 3 Parking Spots. Closed To Top-Rated Schools, Shopping centers, Places of worship, And Community Centers. A Quick Commute Using the Nearby Rutherford Go Station & Close Access To Hwy 400 & 407 **** EXTRAS **** S/S Appliances: Fridge(Samsung), B/I Microwave w/Hood(New), Stove(New), B/I Dishwasher, LG Front Load Washer & Dryer, CVAC w/Equipment, All Upgraded Light Fixtures, All Window Coverings (2023), Roof(2015), A/C & Furnace(2019), Windows(2020) (id:58671)
Property Details
| MLS® Number | N11935432 |
| Property Type | Single Family |
| Community Name | Patterson |
| AmenitiesNearBy | Park, Public Transit, Schools |
| CommunityFeatures | Community Centre |
| Features | Carpet Free |
| ParkingSpaceTotal | 4 |
Building
| BathroomTotal | 3 |
| BedroomsAboveGround | 3 |
| BedroomsBelowGround | 1 |
| BedroomsTotal | 4 |
| Appliances | Garage Door Opener Remote(s), Central Vacuum, Water Heater |
| BasementDevelopment | Finished |
| BasementType | N/a (finished) |
| ConstructionStyleAttachment | Attached |
| CoolingType | Central Air Conditioning |
| ExteriorFinish | Brick |
| FireplacePresent | Yes |
| FlooringType | Hardwood, Laminate |
| FoundationType | Concrete |
| HalfBathTotal | 1 |
| HeatingFuel | Natural Gas |
| HeatingType | Forced Air |
| StoriesTotal | 2 |
| Type | Row / Townhouse |
| UtilityWater | Municipal Water |
Parking
| Garage |
Land
| Acreage | No |
| FenceType | Fenced Yard |
| LandAmenities | Park, Public Transit, Schools |
| Sewer | Sanitary Sewer |
| SizeDepth | 103 Ft |
| SizeFrontage | 18 Ft |
| SizeIrregular | 18.01 X 103.06 Ft |
| SizeTotalText | 18.01 X 103.06 Ft |
Rooms
| Level | Type | Length | Width | Dimensions |
|---|---|---|---|---|
| Second Level | Primary Bedroom | 4.19 m | 3.3 m | 4.19 m x 3.3 m |
| Second Level | Bedroom 2 | 5.06 m | 2.57 m | 5.06 m x 2.57 m |
| Second Level | Bedroom 3 | 3.61 m | 2.44 m | 3.61 m x 2.44 m |
| Second Level | Office | 2.31 m | 1.09 m | 2.31 m x 1.09 m |
| Basement | Recreational, Games Room | Measurements not available | ||
| Main Level | Great Room | 5.11 m | 4.7 m | 5.11 m x 4.7 m |
| Main Level | Dining Room | 5.11 m | 4.7 m | 5.11 m x 4.7 m |
| Main Level | Kitchen | 3.18 m | 2.8 m | 3.18 m x 2.8 m |
https://www.realtor.ca/real-estate/27829893/30-benjamin-hood-crescent-vaughan-patterson-patterson
Interested?
Contact us for more information

