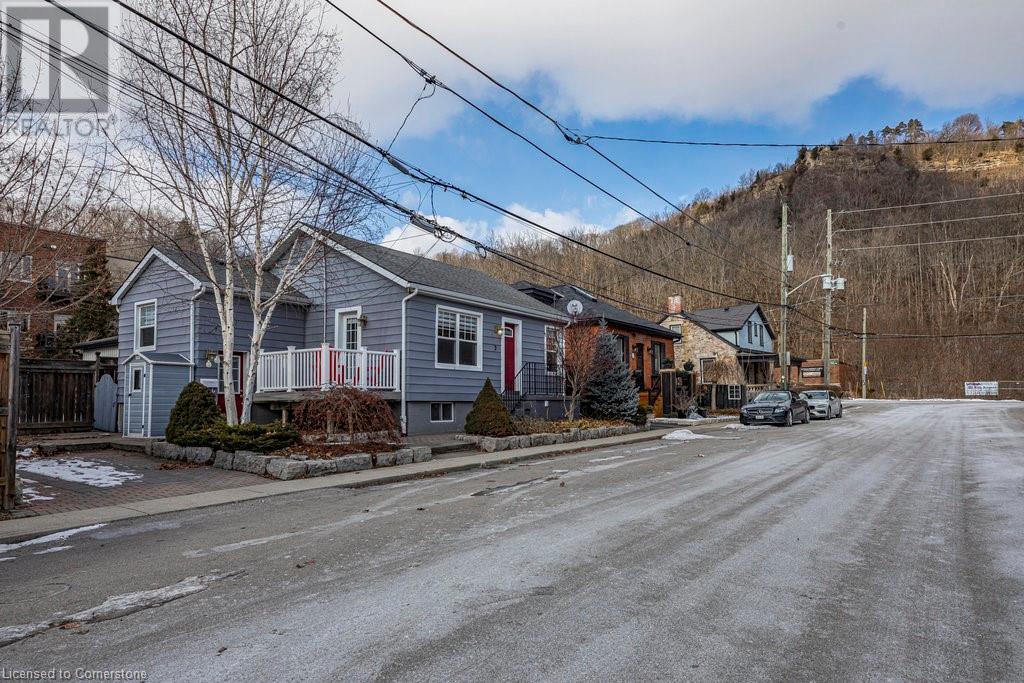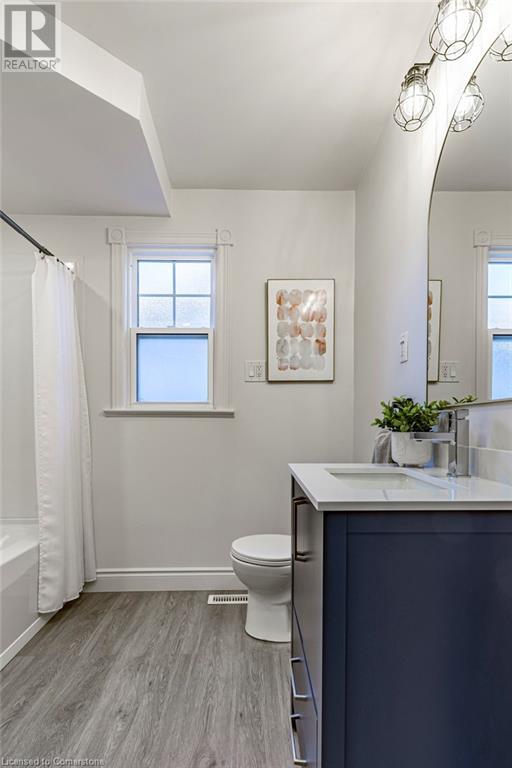- Home
- Services
- Homes For Sale Property Listings
- Neighbourhood
- Reviews
- Downloads
- Blog
- Contact
- Trusted Partners
2 Bond Street N Dundas, Ontario L9H 3A8
4 Bedroom
2 Bathroom
1534 sqft
Bungalow
Fireplace
Central Air Conditioning
Forced Air
$599,900
Charming 2+2 bedroom bungalow in Olde Dundas featuring incredible views of Dundas Peak! Spacious open concept main floor with large living room, gas fireplace, hardwood floors, and a brand new main floor 4-piece bathroom. The lower level features a separate entrance, kitchenette, rec room with gas fireplace, and a 3-piece bathroom. Enjoy the deck, patio, gardens, and close proximity to all the shops and restaurants in downtown Dundas, the Peak, Dundas Valley Golf & Curling Club, parks, trails, Grightmire Arena, Dundas Little Theatre, community centre, and so much more! Well maintained with brand new 4-piece bathroom, new A/C in 2022, and new fridge and dishwasher in 2023. This move-in ready detached home is perfect for first-time buyers, downsizers, or anyone who prefers a freehold property instead of a condo and the fees that come with a condo. Don't miss this fantastic opportunity! (id:58671)
Property Details
| MLS® Number | 40692029 |
| Property Type | Single Family |
| AmenitiesNearBy | Golf Nearby, Park, Place Of Worship, Public Transit, Schools, Shopping |
| CommunityFeatures | Community Centre |
| EquipmentType | None |
| Features | Conservation/green Belt |
| ParkingSpaceTotal | 1 |
| RentalEquipmentType | None |
Building
| BathroomTotal | 2 |
| BedroomsAboveGround | 2 |
| BedroomsBelowGround | 2 |
| BedroomsTotal | 4 |
| Appliances | Dishwasher, Dryer, Refrigerator, Stove, Washer, Microwave Built-in |
| ArchitecturalStyle | Bungalow |
| BasementDevelopment | Finished |
| BasementType | Full (finished) |
| ConstructedDate | 1941 |
| ConstructionStyleAttachment | Detached |
| CoolingType | Central Air Conditioning |
| ExteriorFinish | Aluminum Siding, Vinyl Siding |
| FireplacePresent | Yes |
| FireplaceTotal | 2 |
| FoundationType | Block |
| HeatingFuel | Natural Gas |
| HeatingType | Forced Air |
| StoriesTotal | 1 |
| SizeInterior | 1534 Sqft |
| Type | House |
| UtilityWater | Municipal Water |
Land
| Acreage | No |
| LandAmenities | Golf Nearby, Park, Place Of Worship, Public Transit, Schools, Shopping |
| Sewer | Municipal Sewage System |
| SizeDepth | 34 Ft |
| SizeFrontage | 57 Ft |
| SizeTotalText | Under 1/2 Acre |
| ZoningDescription | R2 |
Rooms
| Level | Type | Length | Width | Dimensions |
|---|---|---|---|---|
| Basement | Utility Room | 12'6'' x 9'5'' | ||
| Basement | 3pc Bathroom | 7'8'' x 6'2'' | ||
| Basement | Bedroom | 10'5'' x 7'3'' | ||
| Basement | Bedroom | 11'1'' x 9'4'' | ||
| Basement | Recreation Room | 12'6'' x 11'4'' | ||
| Main Level | 4pc Bathroom | 10'0'' x 7'11'' | ||
| Main Level | Bedroom | 9'9'' x 8'2'' | ||
| Main Level | Primary Bedroom | 11'10'' x 10'0'' | ||
| Main Level | Dining Room | 11'9'' x 8'2'' | ||
| Main Level | Kitchen | 8'6'' x 7'8'' | ||
| Main Level | Living Room | 15'6'' x 11'9'' |
https://www.realtor.ca/real-estate/27829503/2-bond-street-n-dundas
Interested?
Contact us for more information




















































