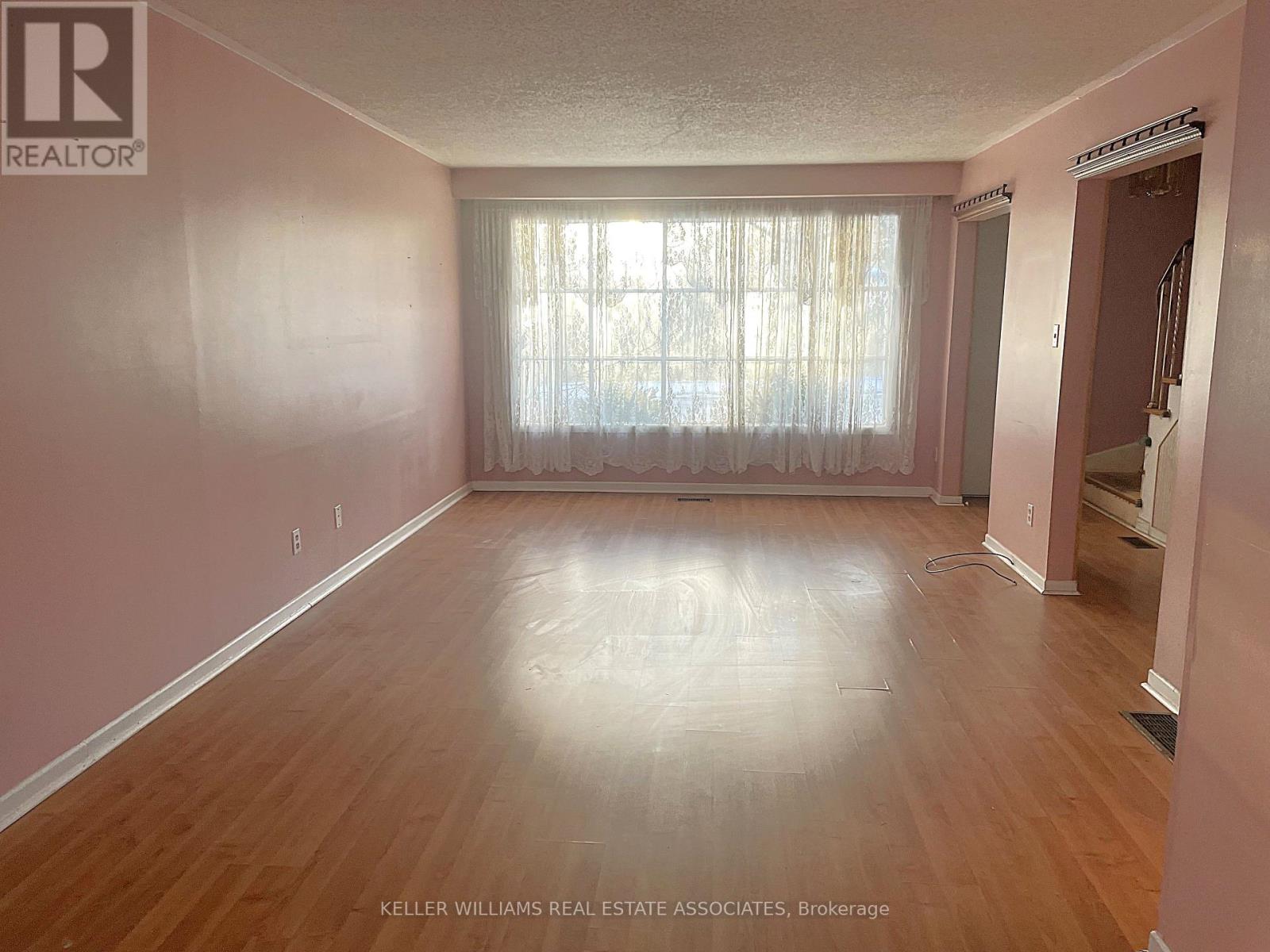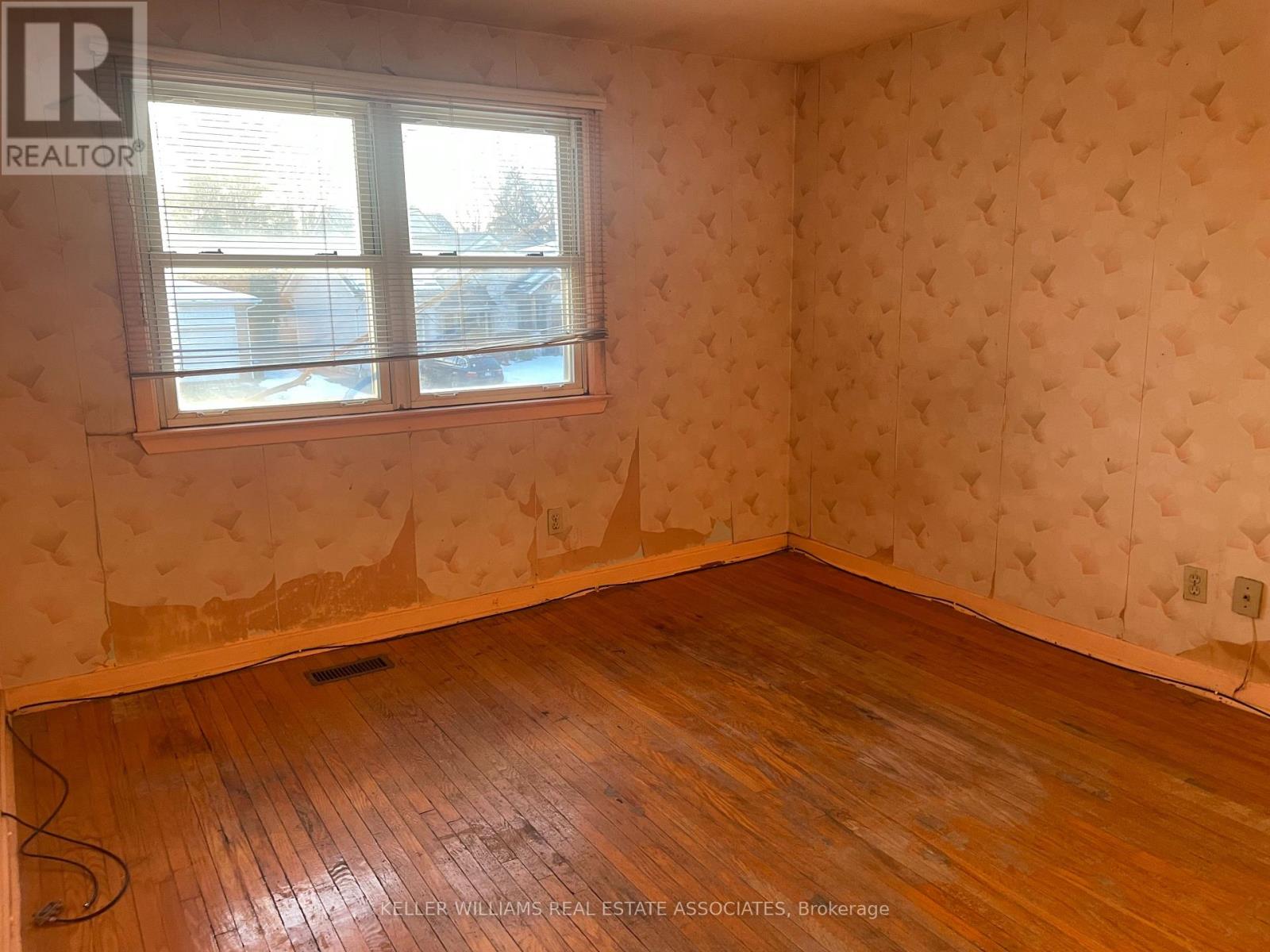- Home
- Services
- Homes For Sale Property Listings
- Neighbourhood
- Reviews
- Downloads
- Blog
- Contact
- Trusted Partners
3215 Rymal Road Mississauga, Ontario L4Y 3B8
4 Bedroom
3 Bathroom
Inground Pool
Central Air Conditioning
Forced Air
$1,199,900
Fantastic opportunity for renovators, contractors and buyers who would like to custom design their own home to their taste. Private yard backing onto park, with an inground pool and mature landscaping (neighbour on south side replacing fence). Highly sought after neighbourhood, steps to parks, schools, restaurants, shops and major highways. Bright spacious home, ideal canvas for creating your dream home. **** EXTRAS **** Electric light fixtures, fridge, stove, dishwasher (all \"AS IS\"). Pool heater + pump (all working). Den on main floor was part of garage, buyer can convert back to garage. (id:58671)
Property Details
| MLS® Number | W11935688 |
| Property Type | Single Family |
| Community Name | Applewood |
| ParkingSpaceTotal | 6 |
| PoolType | Inground Pool |
| Structure | Deck |
Building
| BathroomTotal | 3 |
| BedroomsAboveGround | 4 |
| BedroomsTotal | 4 |
| Appliances | Water Heater |
| BasementDevelopment | Unfinished |
| BasementType | Full (unfinished) |
| ConstructionStyleAttachment | Detached |
| CoolingType | Central Air Conditioning |
| ExteriorFinish | Aluminum Siding, Brick |
| FlooringType | Laminate, Vinyl, Hardwood |
| FoundationType | Concrete |
| HalfBathTotal | 2 |
| HeatingFuel | Natural Gas |
| HeatingType | Forced Air |
| StoriesTotal | 2 |
| Type | House |
| UtilityWater | Municipal Water |
Parking
| Attached Garage |
Land
| Acreage | No |
| Sewer | Sanitary Sewer |
| SizeDepth | 120 Ft |
| SizeFrontage | 55 Ft ,4 In |
| SizeIrregular | 55.37 X 120 Ft |
| SizeTotalText | 55.37 X 120 Ft |
Rooms
| Level | Type | Length | Width | Dimensions |
|---|---|---|---|---|
| Second Level | Primary Bedroom | 4.37 m | 3.41 m | 4.37 m x 3.41 m |
| Second Level | Bedroom 2 | 4.11 m | 3.02 m | 4.11 m x 3.02 m |
| Second Level | Bedroom 3 | 3.31 m | 3.3 m | 3.31 m x 3.3 m |
| Second Level | Bedroom 4 | 3.32 m | 3.11 m | 3.32 m x 3.11 m |
| Main Level | Living Room | 3.77 m | 3.65 m | 3.77 m x 3.65 m |
| Main Level | Dining Room | 4.39 m | 2.95 m | 4.39 m x 2.95 m |
| Main Level | Kitchen | 2.52 m | 2.44 m | 2.52 m x 2.44 m |
| Main Level | Eating Area | 3.29 m | 2.44 m | 3.29 m x 2.44 m |
| Main Level | Den | 3.24 m | 2.72 m | 3.24 m x 2.72 m |
https://www.realtor.ca/real-estate/27830475/3215-rymal-road-mississauga-applewood-applewood
Interested?
Contact us for more information



















