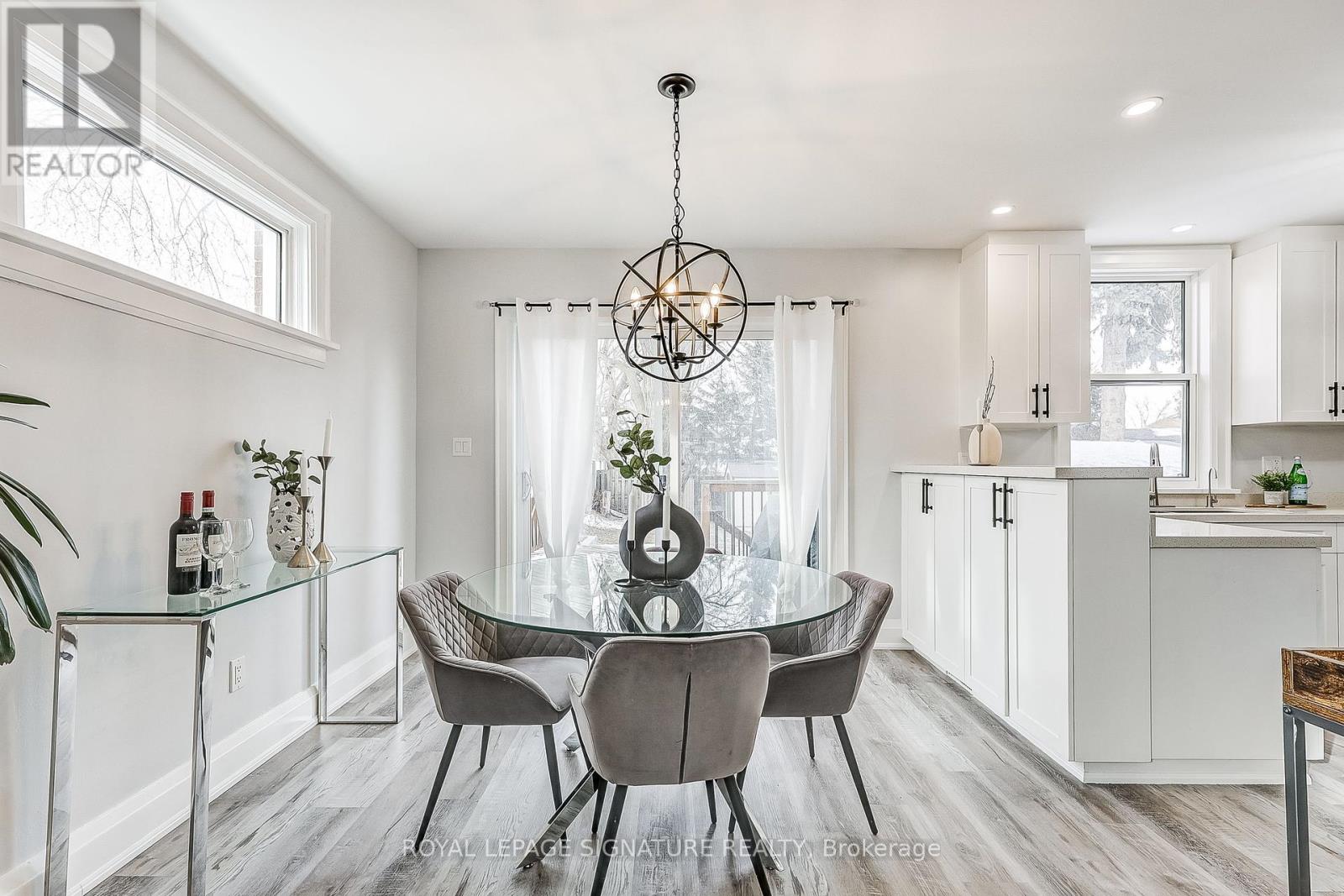- Home
- Services
- Homes For Sale Property Listings
- Neighbourhood
- Reviews
- Downloads
- Blog
- Contact
- Trusted Partners
310 Adelaide Avenue E Oshawa, Ontario L1G 1Z8
3 Bedroom
2 Bathroom
Central Air Conditioning
Forced Air
$649,900
The one you've been waiting for is finally here! From the moment you step into this home you will feel its charm and character. The inviting entryway is full of natural light from its open concept and functional layout. The spacious living room is combined with the dining room which walks out to a massive deck which is situated on a very generous 40 x 120 ft well manicured and landscaped lot. The modern kitchen has quartz counters, new stainless steel appliances, a huge breakfast bar with lots of storage. The Beauty Continues Upstairs With A Spa-Like Washroom Featuring Vaulted Ceilings with a Skylight, A Glamorous Soaker Tub, Rain Shower Head & Modern Finishes. The spacious primary bedroom with Decorative Sliding Barn Doors is the perfect little retreat when you're ready to unwind. The Finished Basement is the ideal Rec Room Space with lots of extra storage space, and it even has a brand new powder room! Welcome to 310 Adelaide Ave East where modern design meets traditional charm. **** EXTRAS **** New Vinyl Flooring, New exterior siding, New 2 piece bathroom in basement, Freshly painted entire home & front porch, New soffits, Smooth Ceilings Thru-out & new sliding door. Close To 401, Costco, Bus Route, Schools & Steps to Amenities. (id:58671)
Open House
This property has open houses!
January
26
Sunday
Starts at:
2:00 pm
Ends at:4:00 pm
Property Details
| MLS® Number | E11935950 |
| Property Type | Single Family |
| Community Name | O'Neill |
| AmenitiesNearBy | Hospital, Public Transit, Schools |
| CommunityFeatures | Community Centre, School Bus |
| ParkingSpaceTotal | 5 |
Building
| BathroomTotal | 2 |
| BedroomsAboveGround | 3 |
| BedroomsTotal | 3 |
| Appliances | Dryer, Microwave, Refrigerator, Stove, Washer, Water Softener, Window Coverings |
| BasementDevelopment | Finished |
| BasementType | N/a (finished) |
| ConstructionStyleAttachment | Detached |
| CoolingType | Central Air Conditioning |
| ExteriorFinish | Brick, Vinyl Siding |
| FlooringType | Vinyl |
| FoundationType | Unknown |
| HalfBathTotal | 1 |
| HeatingFuel | Natural Gas |
| HeatingType | Forced Air |
| StoriesTotal | 2 |
| Type | House |
| UtilityWater | Municipal Water |
Land
| Acreage | No |
| LandAmenities | Hospital, Public Transit, Schools |
| Sewer | Sanitary Sewer |
| SizeDepth | 120 Ft |
| SizeFrontage | 40 Ft |
| SizeIrregular | 40 X 120 Ft |
| SizeTotalText | 40 X 120 Ft |
Rooms
| Level | Type | Length | Width | Dimensions |
|---|---|---|---|---|
| Second Level | Primary Bedroom | 3.62 m | 3.19 m | 3.62 m x 3.19 m |
| Second Level | Bedroom 2 | 3.62 m | 2.42 m | 3.62 m x 2.42 m |
| Second Level | Bedroom 3 | 3.2 m | 2.47 m | 3.2 m x 2.47 m |
| Basement | Recreational, Games Room | 5.74 m | 4.24 m | 5.74 m x 4.24 m |
| Main Level | Kitchen | 3.54 m | 2.94 m | 3.54 m x 2.94 m |
| Main Level | Dining Room | 3.31 m | 2.7 m | 3.31 m x 2.7 m |
| Main Level | Living Room | 4.39 m | 3.92 m | 4.39 m x 3.92 m |
https://www.realtor.ca/real-estate/27831055/310-adelaide-avenue-e-oshawa-oneill-oneill
Interested?
Contact us for more information
































