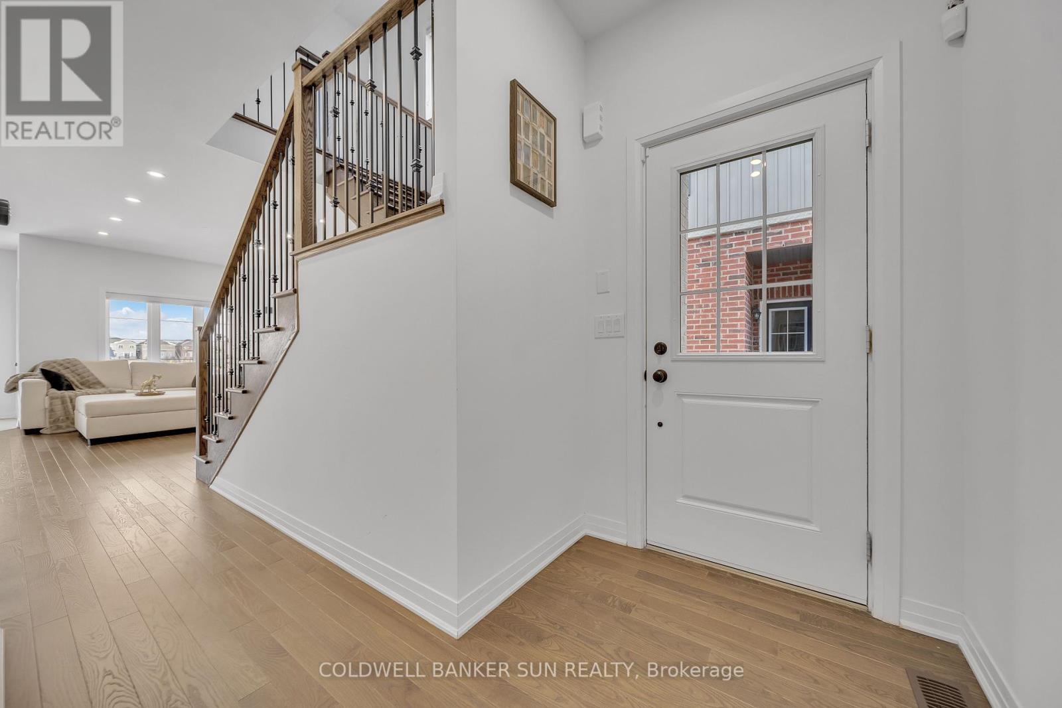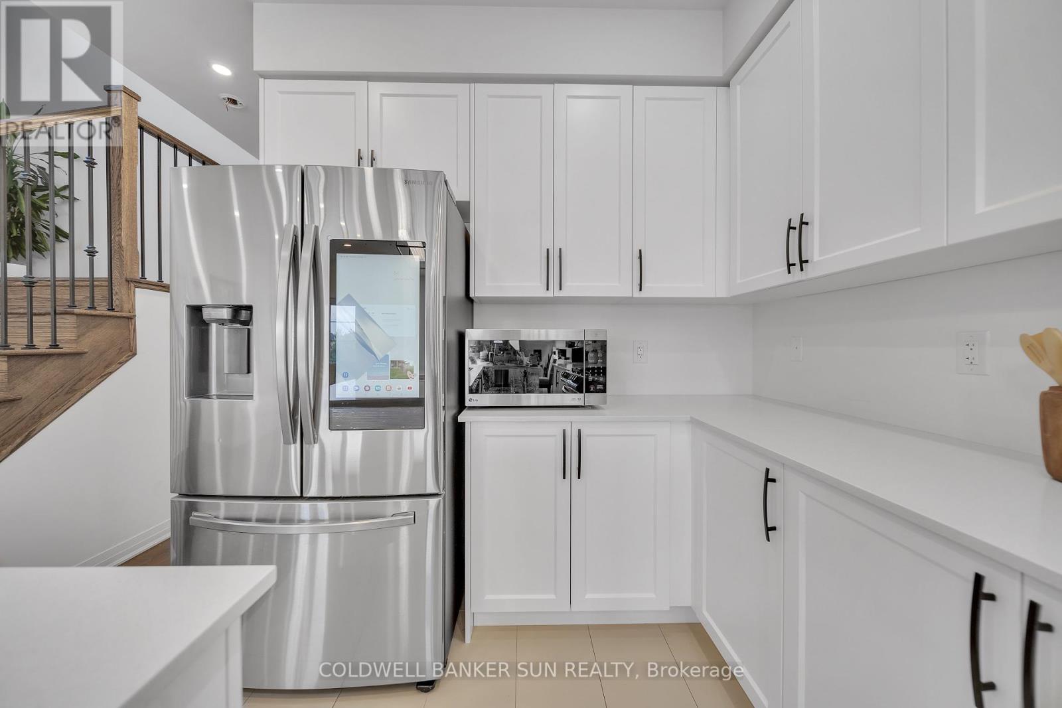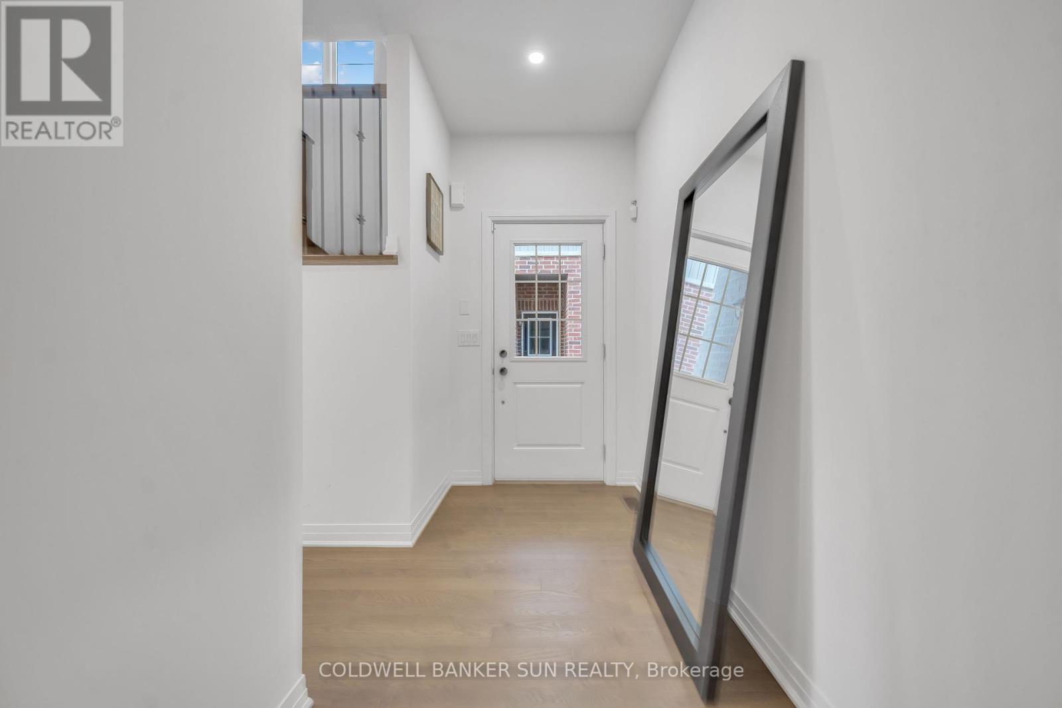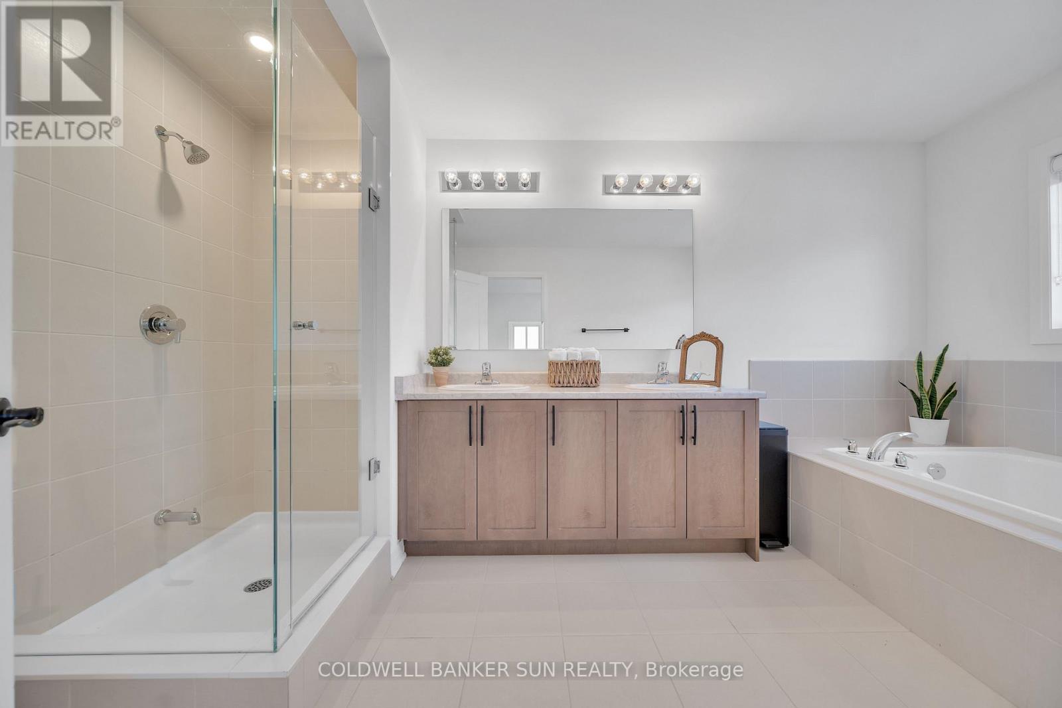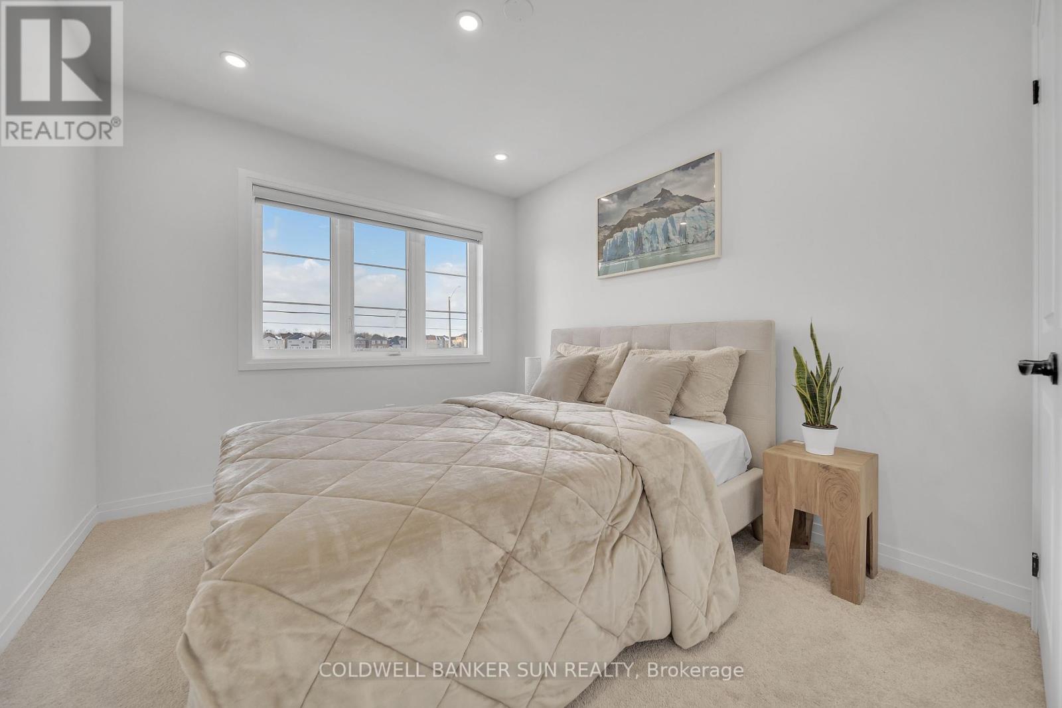- Home
- Services
- Homes For Sale Property Listings
- Neighbourhood
- Reviews
- Downloads
- Blog
- Contact
- Trusted Partners
25 Brixham Lane Brampton, Ontario L7A 5K2
3 Bedroom
3 Bathroom
Central Air Conditioning
Forced Air
$915,000
Welcome to this bright and spacious corner unit townhouse featuring 3 bedrooms and 2 and a half bathrooms. This home has multiple entrances, open concept layout on the main floor featuring a beautiful upgraded kitchen with stainless steel appliances, white cabinets and quartz countertop. Hardwood flooring on the main floor with iron picket stair railings. 9ft Smooth ceilings with pot lights in the entire house. Master bedroom with 5 ensuite and walk -in closet. 4 parking spaces in total and remote operated garage door. Close to many amenities like schools, parks, restaurants, lake/pond & many more!! (id:58671)
Property Details
| MLS® Number | W11938288 |
| Property Type | Single Family |
| Community Name | Fletcher's Meadow |
| ParkingSpaceTotal | 4 |
Building
| BathroomTotal | 3 |
| BedroomsAboveGround | 3 |
| BedroomsTotal | 3 |
| Appliances | Water Meter, Range, Garage Door Opener |
| BasementDevelopment | Unfinished |
| BasementType | N/a (unfinished) |
| ConstructionStyleAttachment | Attached |
| CoolingType | Central Air Conditioning |
| ExteriorFinish | Brick, Vinyl Siding |
| FoundationType | Brick, Concrete |
| HalfBathTotal | 1 |
| HeatingFuel | Natural Gas |
| HeatingType | Forced Air |
| StoriesTotal | 2 |
| Type | Row / Townhouse |
| UtilityWater | Municipal Water |
Parking
| Attached Garage |
Land
| Acreage | No |
| Sewer | Sanitary Sewer |
| SizeDepth | 107 Ft ,9 In |
| SizeFrontage | 26 Ft ,11 In |
| SizeIrregular | 26.97 X 107.81 Ft |
| SizeTotalText | 26.97 X 107.81 Ft |
Rooms
| Level | Type | Length | Width | Dimensions |
|---|---|---|---|---|
| Second Level | Primary Bedroom | 4.5 m | 3.35 m | 4.5 m x 3.35 m |
| Second Level | Bedroom 2 | 3.38 m | 2.89 m | 3.38 m x 2.89 m |
| Second Level | Bedroom 3 | 3.2 m | 2.89 m | 3.2 m x 2.89 m |
| Main Level | Kitchen | 4.26 m | 2.56 m | 4.26 m x 2.56 m |
| Main Level | Living Room | 4.87 m | 3.16 m | 4.87 m x 3.16 m |
| Main Level | Eating Area | 3.99 m | 2.47 m | 3.99 m x 2.47 m |
Interested?
Contact us for more information






