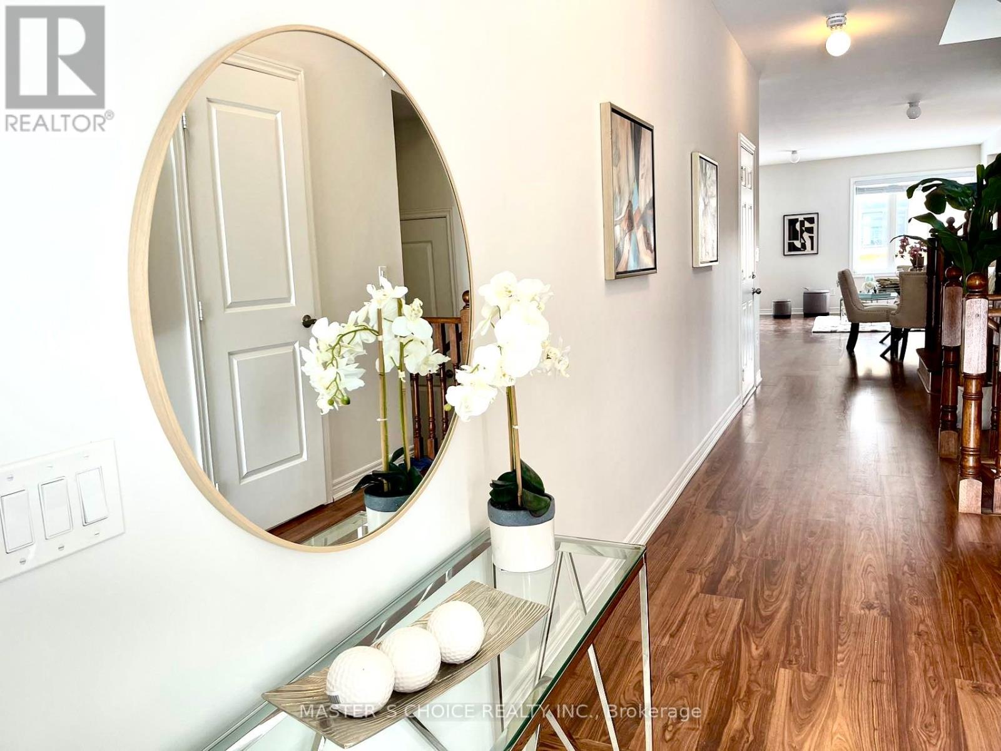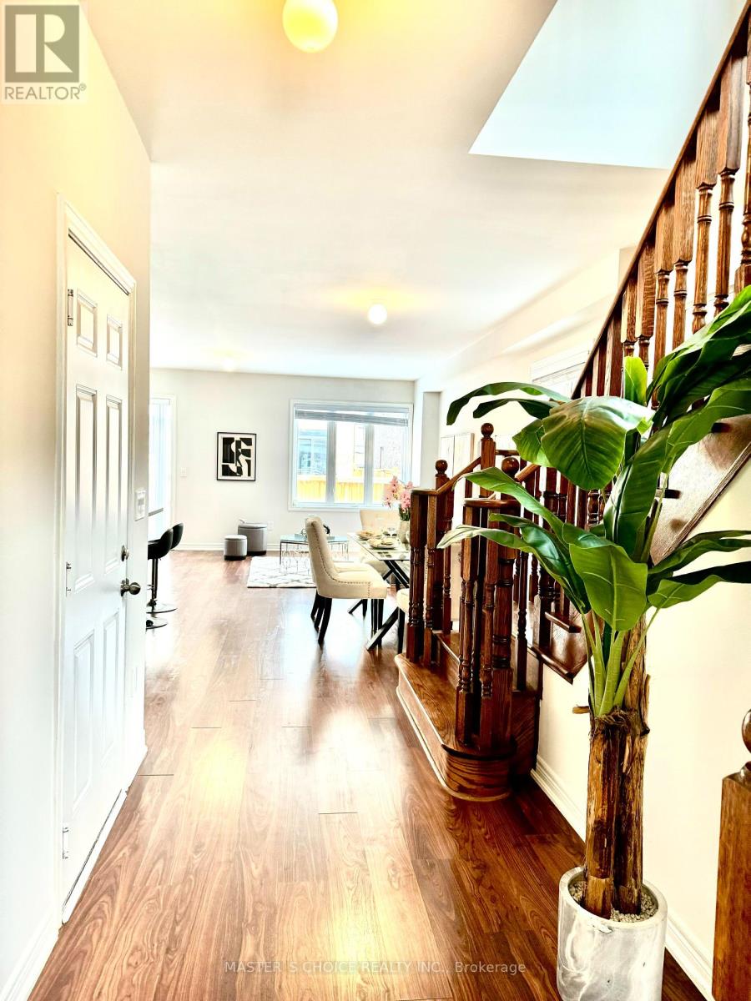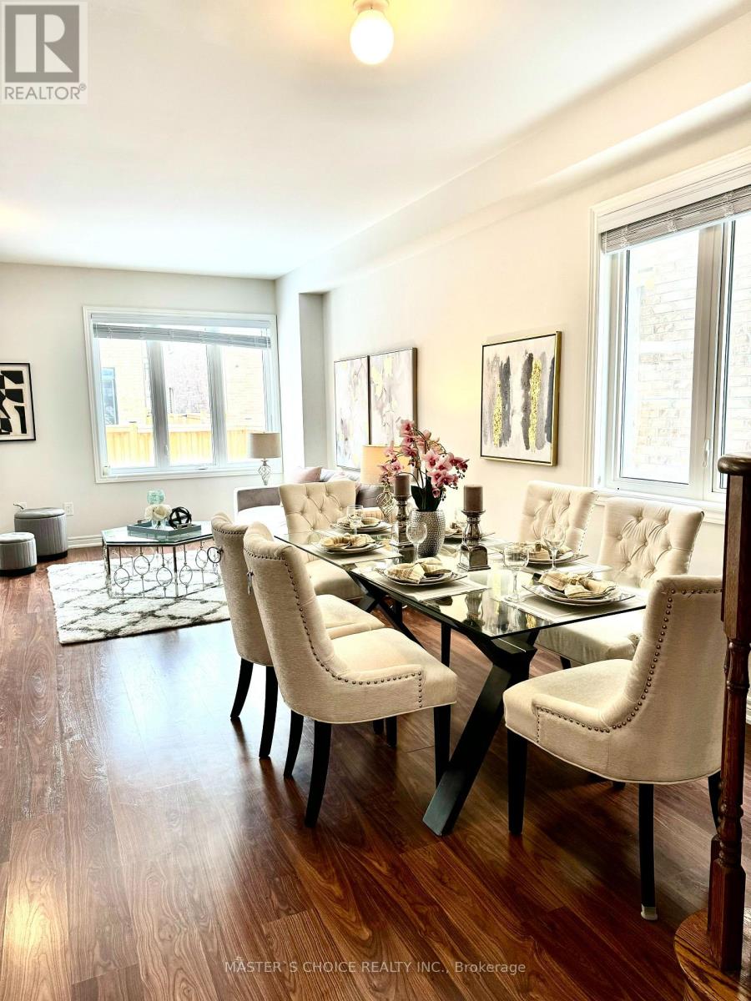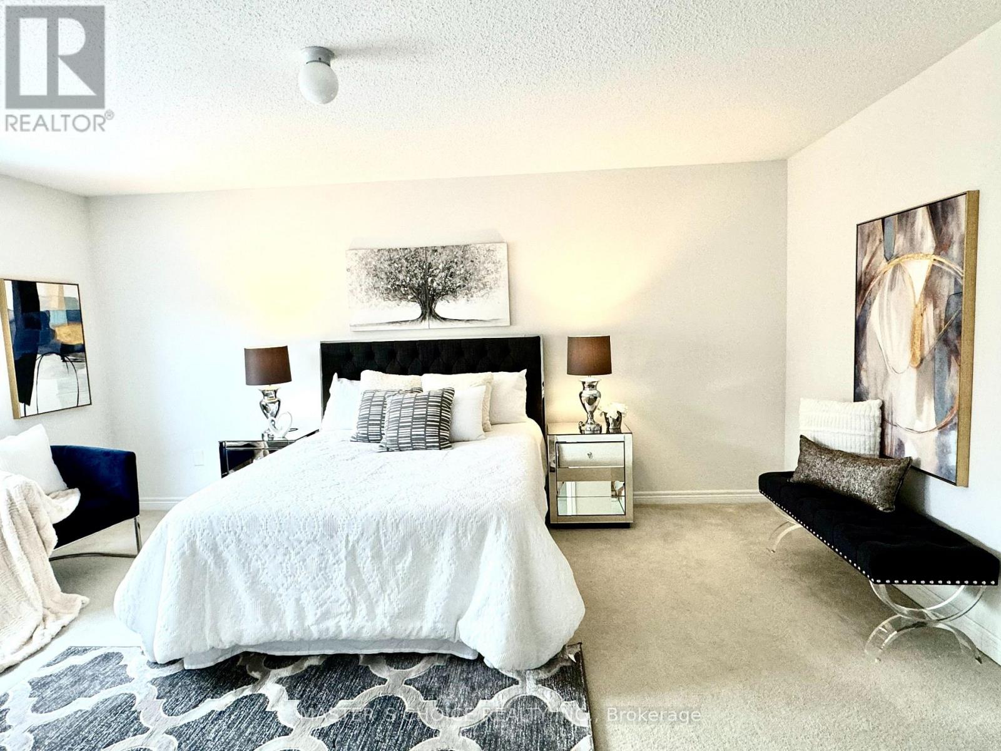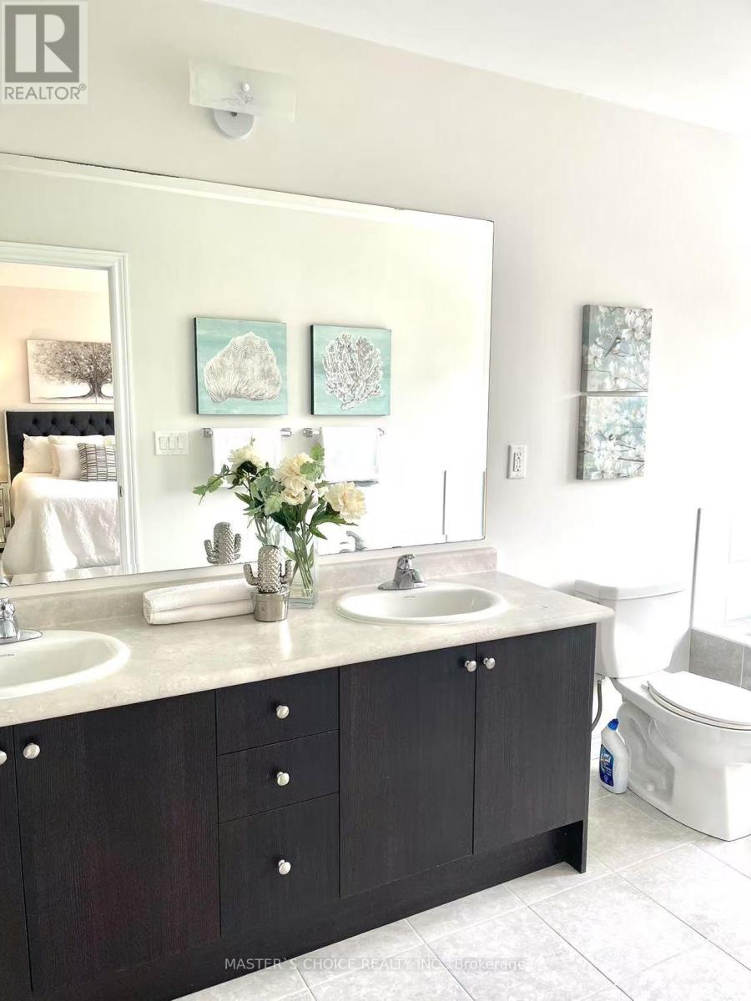- Home
- Services
- Homes For Sale Property Listings
- Neighbourhood
- Reviews
- Downloads
- Blog
- Contact
- Trusted Partners
13 Collier Crescent Markham, Ontario L6E 0T2
3 Bedroom
3 Bathroom
Central Air Conditioning
Forced Air
$1,099,000
The Beautiful Free Hold Brick And Stone Townhome In Markham! End Unit, as Semi- Detached House With Extra Windows! Featuring Ceiling Height On Main Floor, Great And Bright Open Concept Kitchen Walk Out To The Backyard, Friendly Community Of Wismer.Enjoy your cozy family in the warm Townhome. Master Bedroom Has Walk-In Closet, and Two Sun Filled Bedrooms.Laundry located at the second floor. (id:58671)
Property Details
| MLS® Number | N11938289 |
| Property Type | Single Family |
| Community Name | Wismer |
| ParkingSpaceTotal | 2 |
Building
| BathroomTotal | 3 |
| BedroomsAboveGround | 3 |
| BedroomsTotal | 3 |
| Amenities | Separate Electricity Meters |
| Appliances | Water Meter, Dryer, Microwave, Stove, Washer |
| BasementDevelopment | Unfinished |
| BasementType | N/a (unfinished) |
| ConstructionStyleAttachment | Attached |
| CoolingType | Central Air Conditioning |
| ExteriorFinish | Brick |
| FlooringType | Laminate |
| FoundationType | Concrete |
| HalfBathTotal | 1 |
| HeatingFuel | Natural Gas |
| HeatingType | Forced Air |
| StoriesTotal | 2 |
| Type | Row / Townhouse |
| UtilityWater | Municipal Water |
Parking
| Attached Garage |
Land
| Acreage | No |
| Sewer | Sanitary Sewer |
| SizeDepth | 85 Ft |
| SizeFrontage | 19 Ft ,8 In |
| SizeIrregular | 19.69 X 85.04 Ft |
| SizeTotalText | 19.69 X 85.04 Ft |
Rooms
| Level | Type | Length | Width | Dimensions |
|---|---|---|---|---|
| Second Level | Primary Bedroom | 4.91 m | 3.9 m | 4.91 m x 3.9 m |
| Second Level | Bedroom 2 | 3.53 m | 2.98 m | 3.53 m x 2.98 m |
| Second Level | Bedroom 3 | 3.41 m | 2.99 m | 3.41 m x 2.99 m |
| Ground Level | Living Room | 7.04 m | 5.97 m | 7.04 m x 5.97 m |
| Ground Level | Dining Room | 7.04 m | 5.97 m | 7.04 m x 5.97 m |
| Ground Level | Kitchen | 7.04 m | 5.97 m | 7.04 m x 5.97 m |
https://www.realtor.ca/real-estate/27836789/13-collier-crescent-markham-wismer-wismer
Interested?
Contact us for more information



