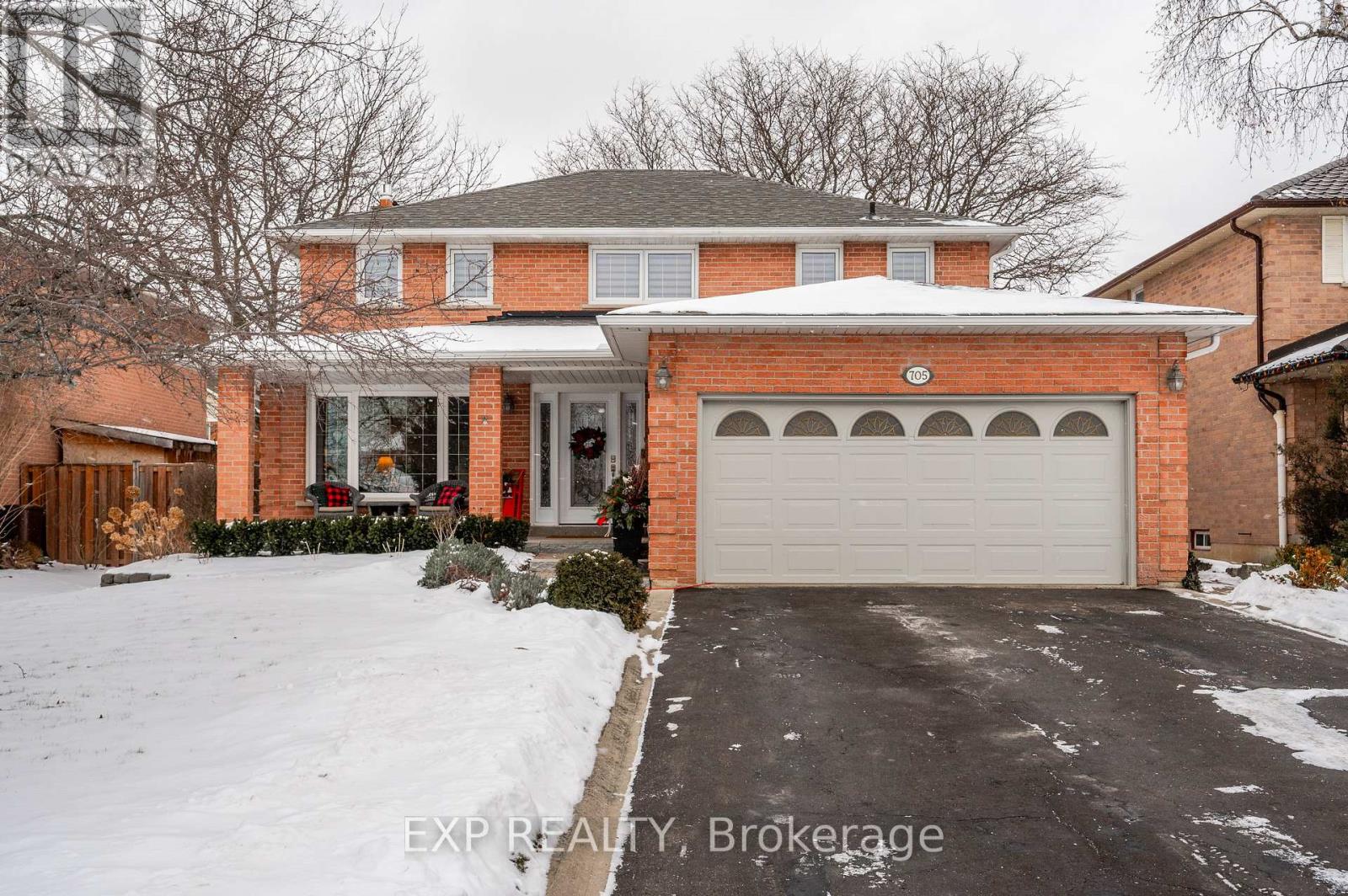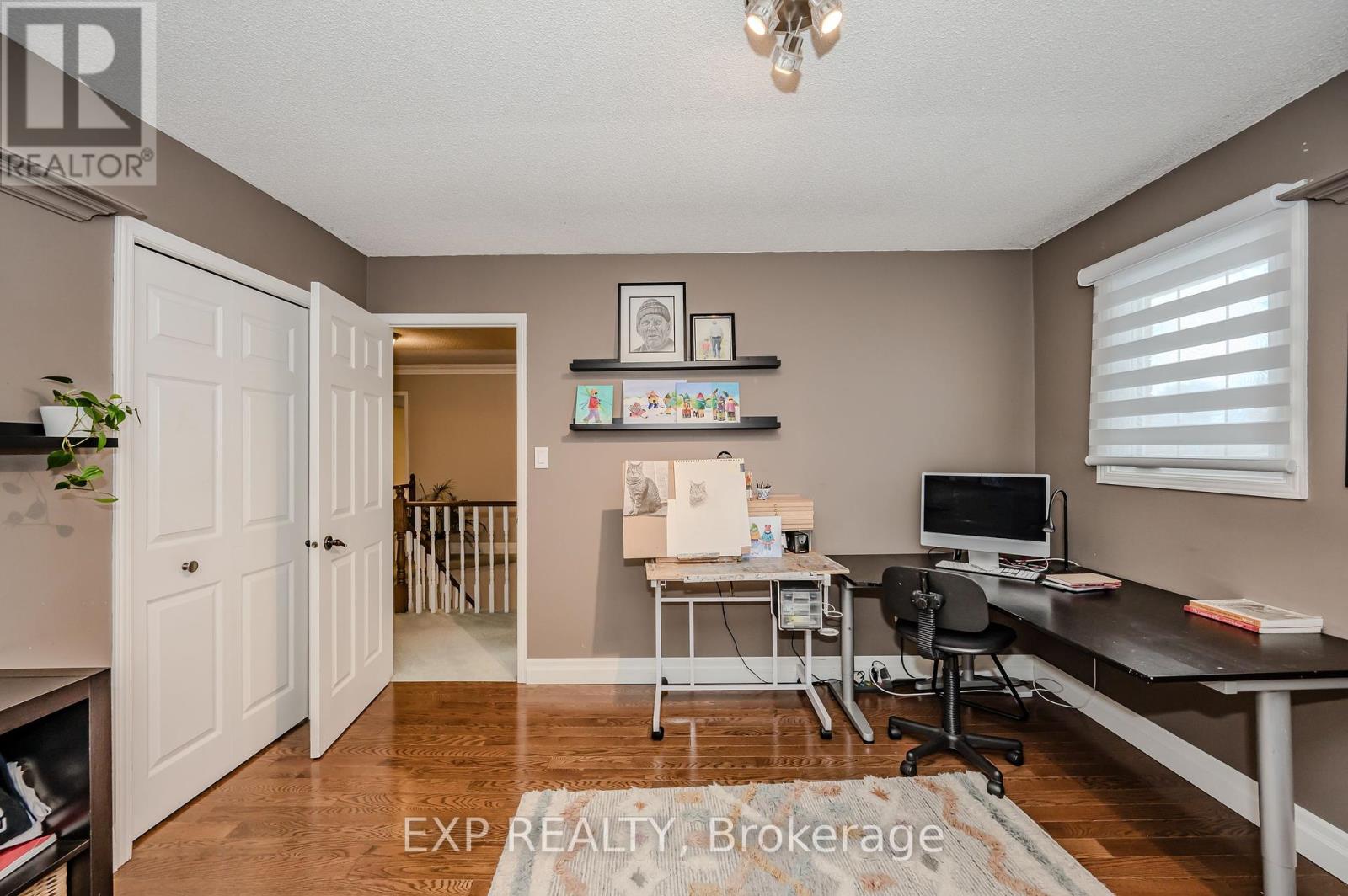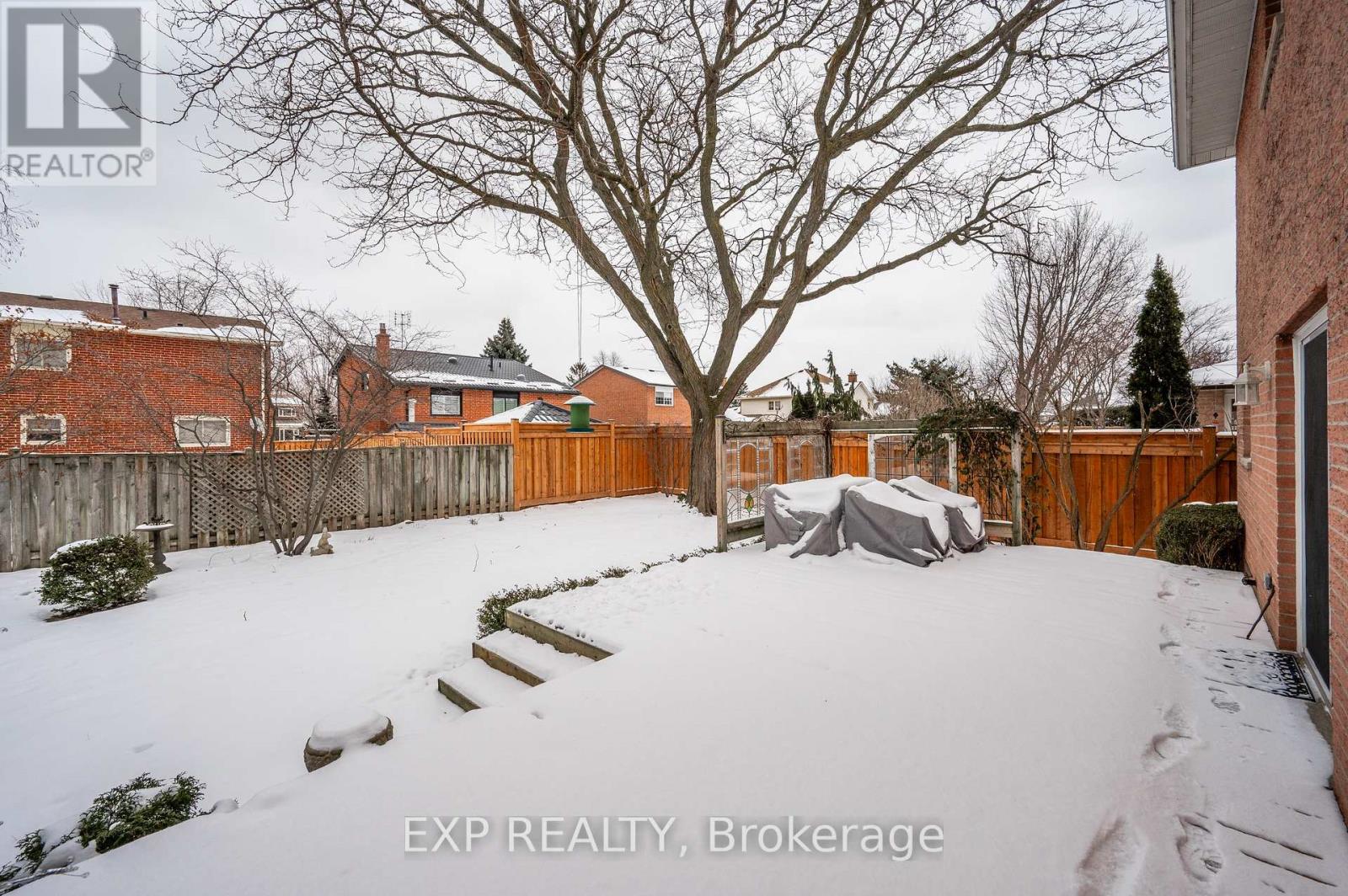- Home
- Services
- Homes For Sale Property Listings
- Neighbourhood
- Reviews
- Downloads
- Blog
- Contact
- Trusted Partners
705 Robertson Crescent Milton, Ontario L9T 4W2
4 Bedroom
3 Bathroom
Fireplace
Central Air Conditioning
Forced Air
$1,399,900
Rare opportunity to live on a quiet crescent in a mature Milton neighbourhood. This well maintained home sits on a prestigious 120 ft depth lot with plenty of trees for incredible backyard privacy. Fit up to six vehicles on the driveway plus two more inside the attached garage. The main floor features hardwood throughout, custom shelving units in the family & dining room, and a beautifully updated kitchen. His/her closets and a recently renovated bathroom are attached to the primary while 3 other spacious bedrooms and an additional full bath are situated upstairs. The basement office can become a fifth bedroom with plenty of additional space for an in-law suite or recreation area. The nearby amenities are endless. Beautiful walking and cycling paths, library, community centre with indoor pool, arts centre, arenas, and walking distance to local schools. Dont miss this one! Recent updates include Gas Fireplace (2024), Additional Attic Insulation (2024), Furnace & A/C (2020). (id:58671)
Property Details
| MLS® Number | W11936885 |
| Property Type | Single Family |
| Community Name | 1037 - TM Timberlea |
| AmenitiesNearBy | Schools |
| CommunityFeatures | Community Centre |
| ParkingSpaceTotal | 8 |
Building
| BathroomTotal | 3 |
| BedroomsAboveGround | 4 |
| BedroomsTotal | 4 |
| Appliances | Dishwasher, Dryer, Microwave, Refrigerator, Stove, Washer, Window Coverings |
| BasementDevelopment | Finished |
| BasementType | Full (finished) |
| ConstructionStyleAttachment | Detached |
| CoolingType | Central Air Conditioning |
| ExteriorFinish | Brick |
| FireplacePresent | Yes |
| FireplaceTotal | 1 |
| FoundationType | Concrete |
| HalfBathTotal | 1 |
| HeatingFuel | Natural Gas |
| HeatingType | Forced Air |
| StoriesTotal | 2 |
| Type | House |
| UtilityWater | Municipal Water |
Parking
| Attached Garage |
Land
| Acreage | No |
| LandAmenities | Schools |
| Sewer | Sanitary Sewer |
| SizeFrontage | 50 M |
| SizeIrregular | 50 X 120 Acre |
| SizeTotalText | 50 X 120 Acre |
Rooms
| Level | Type | Length | Width | Dimensions |
|---|---|---|---|---|
| Second Level | Bedroom 3 | 3.72 m | 2.32 m | 3.72 m x 2.32 m |
| Second Level | Primary Bedroom | 3.66 m | 6.39 m | 3.66 m x 6.39 m |
| Second Level | Bedroom | 3.46 m | 3.99 m | 3.46 m x 3.99 m |
| Second Level | Bedroom 2 | 3.49 m | 3.79 m | 3.49 m x 3.79 m |
| Basement | Recreational, Games Room | 7.74 m | 10.42 m | 7.74 m x 10.42 m |
| Main Level | Eating Area | 3.54 m | 3.12 m | 3.54 m x 3.12 m |
| Main Level | Dining Room | 3.59 m | 3.85 m | 3.59 m x 3.85 m |
| Main Level | Family Room | 3.6 m | 5.23 m | 3.6 m x 5.23 m |
| Main Level | Foyer | 2.18 m | 2.77 m | 2.18 m x 2.77 m |
| Main Level | Kitchen | 3.76 m | 2.12 m | 3.76 m x 2.12 m |
| Main Level | Laundry Room | 2.34 m | 2.12 m | 2.34 m x 2.12 m |
| Main Level | Living Room | 3.62 m | 5.23 m | 3.62 m x 5.23 m |
Interested?
Contact us for more information






























