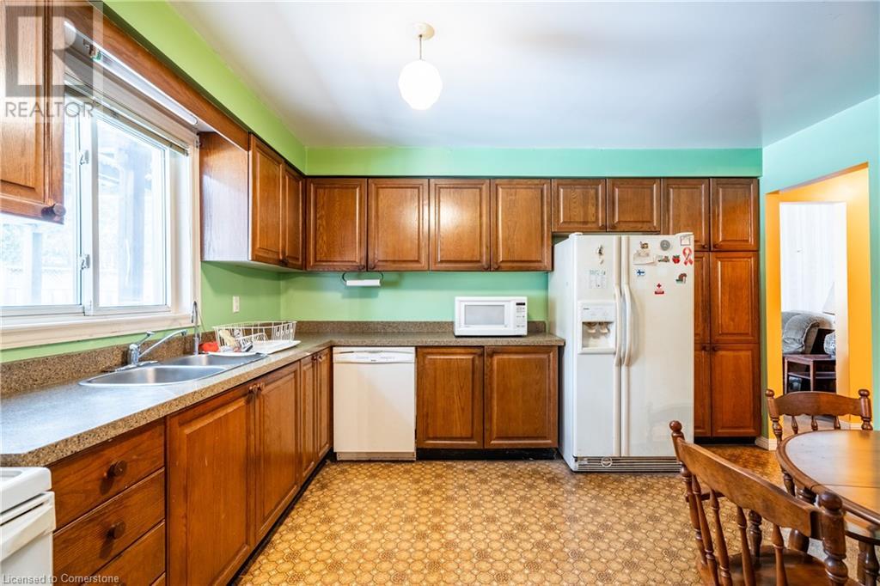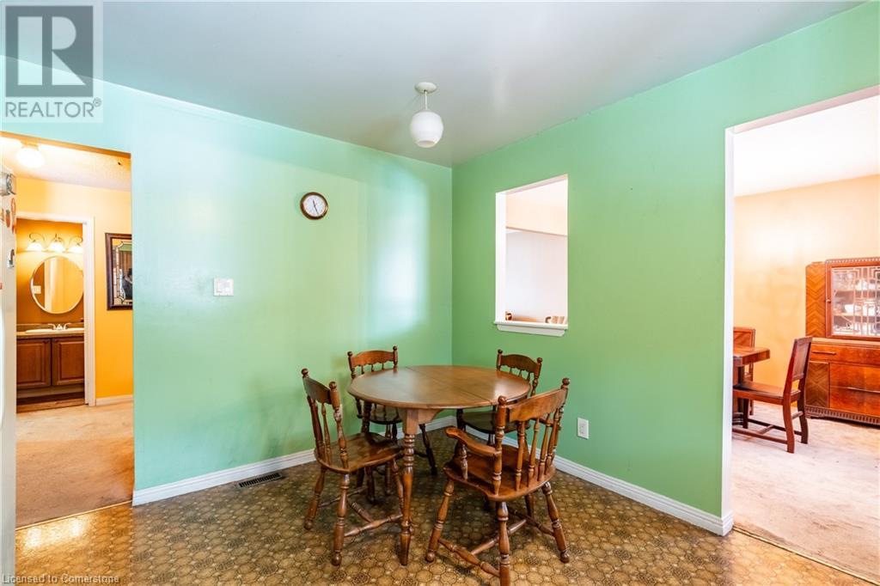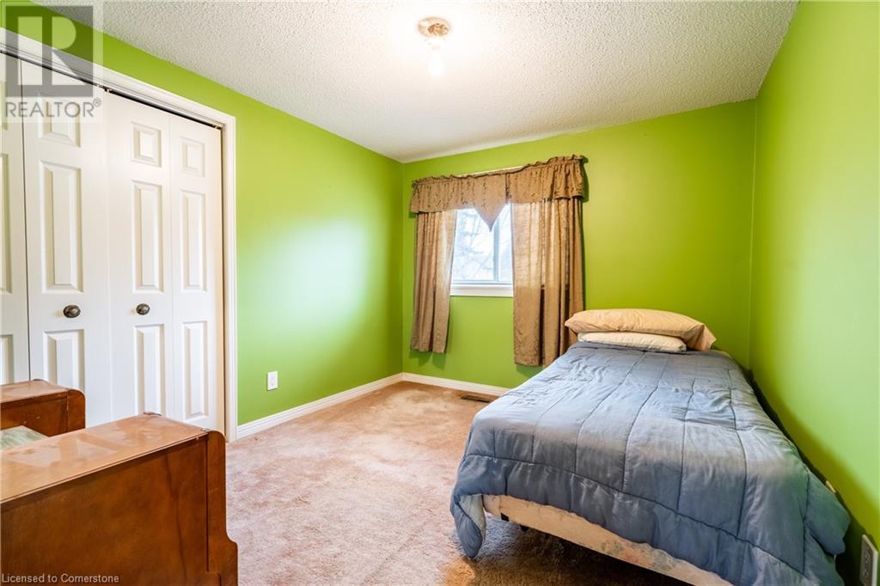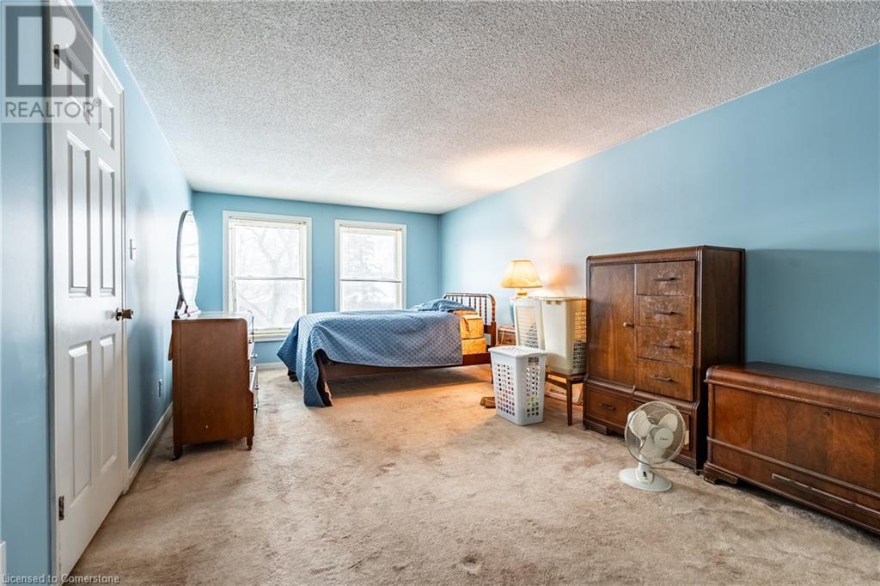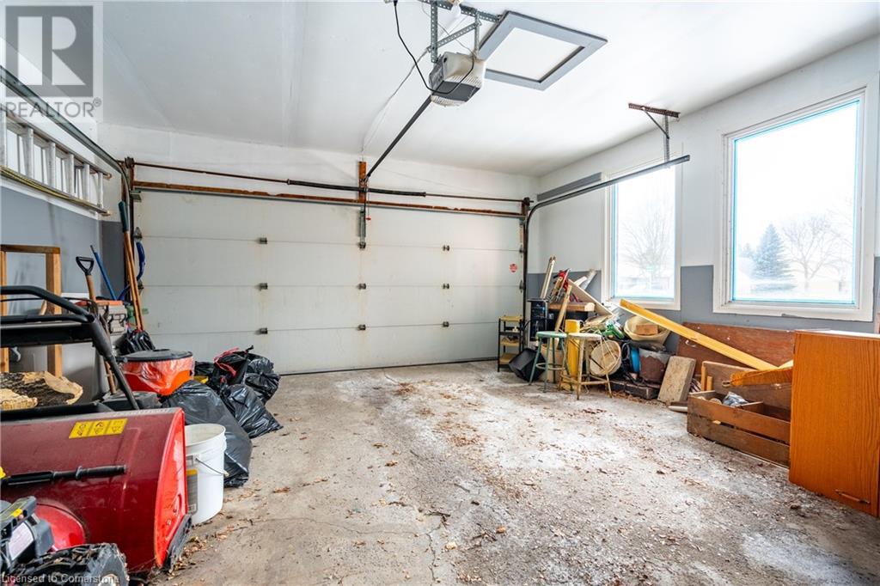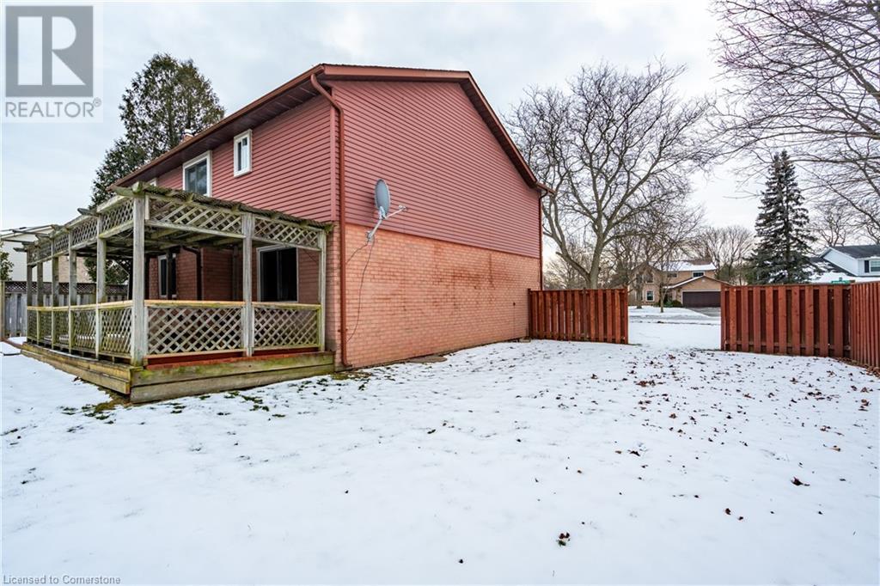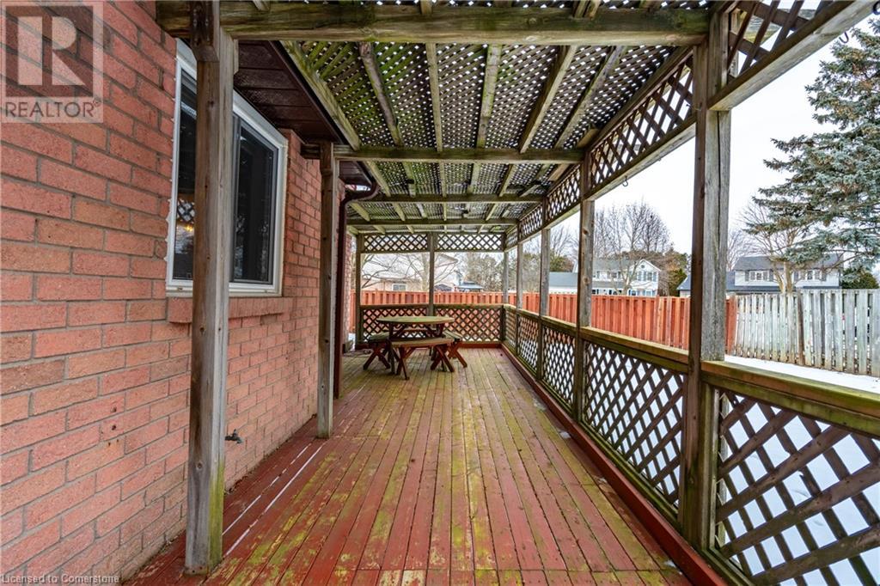- Home
- Services
- Homes For Sale Property Listings
- Neighbourhood
- Reviews
- Downloads
- Blog
- Contact
- Trusted Partners
115 Amberly Boulevard Hamilton, Ontario L9G 3V2
4 Bedroom
3 Bathroom
2046 sqft
2 Level
Central Air Conditioning
Forced Air
$699,000
A rare opportunity in beautiful Ancaster! This hidden gem is a true diamond in the rough, offering endless potential for the right buyer. With 4 bedrooms, 3 bathrooms and over 3000sqft of potential living space. This home is Perfect for those looking to roll up their sleeves and create their dream home, this fixer-upper is surrounded by a wealth of amenities and scenic surroundings. Don't miss the chance to transform this property into something extraordinary! (id:58671)
Property Details
| MLS® Number | 40692747 |
| Property Type | Single Family |
| AmenitiesNearBy | Playground, Public Transit, Schools |
| CommunityFeatures | School Bus |
| EquipmentType | Water Heater |
| ParkingSpaceTotal | 6 |
| RentalEquipmentType | Water Heater |
Building
| BathroomTotal | 3 |
| BedroomsAboveGround | 4 |
| BedroomsTotal | 4 |
| ArchitecturalStyle | 2 Level |
| BasementDevelopment | Partially Finished |
| BasementType | Full (partially Finished) |
| ConstructionStyleAttachment | Detached |
| CoolingType | Central Air Conditioning |
| ExteriorFinish | Brick, Other |
| FoundationType | Unknown |
| HalfBathTotal | 1 |
| HeatingFuel | Natural Gas |
| HeatingType | Forced Air |
| StoriesTotal | 2 |
| SizeInterior | 2046 Sqft |
| Type | House |
| UtilityWater | Municipal Water |
Parking
| Attached Garage |
Land
| Acreage | No |
| LandAmenities | Playground, Public Transit, Schools |
| Sewer | Municipal Sewage System |
| SizeDepth | 111 Ft |
| SizeFrontage | 90 Ft |
| SizeTotalText | Under 1/2 Acre |
| ZoningDescription | R3 |
Rooms
| Level | Type | Length | Width | Dimensions |
|---|---|---|---|---|
| Second Level | 4pc Bathroom | Measurements not available | ||
| Second Level | 4pc Bathroom | Measurements not available | ||
| Second Level | Primary Bedroom | 20'7'' x 11'2'' | ||
| Second Level | Bedroom | 10'3'' x 10'9'' | ||
| Second Level | Bedroom | 14'4'' x 10'9'' | ||
| Second Level | Bedroom | 11'0'' x 9'6'' | ||
| Basement | Great Room | 28'0'' x 10'0'' | ||
| Main Level | 2pc Bathroom | Measurements not available | ||
| Main Level | Family Room | 16'9'' x 11'0'' | ||
| Main Level | Eat In Kitchen | 13'10'' x 11'7'' | ||
| Main Level | Dining Room | 12'1'' x 10'9'' | ||
| Main Level | Living Room | 10'8'' x 13'1'' |
https://www.realtor.ca/real-estate/27836617/115-amberly-boulevard-hamilton
Interested?
Contact us for more information











