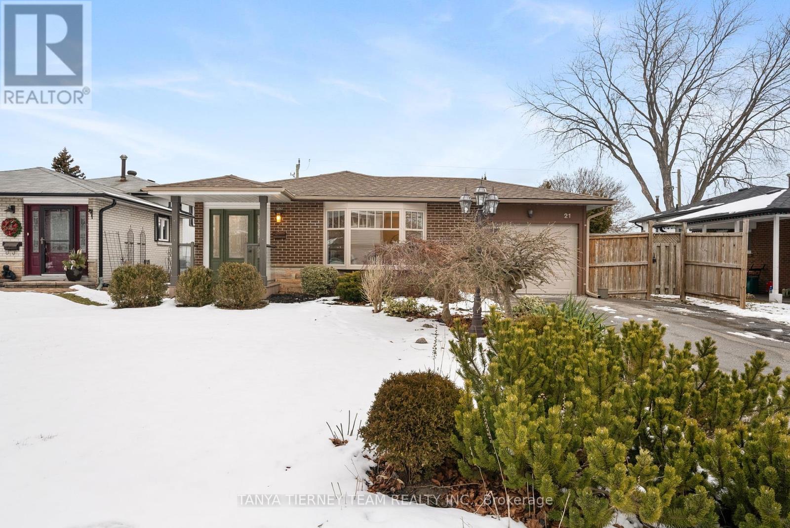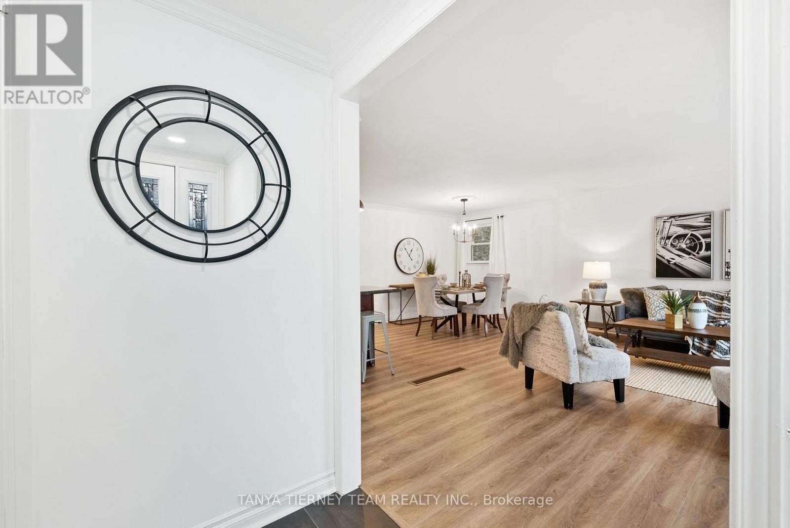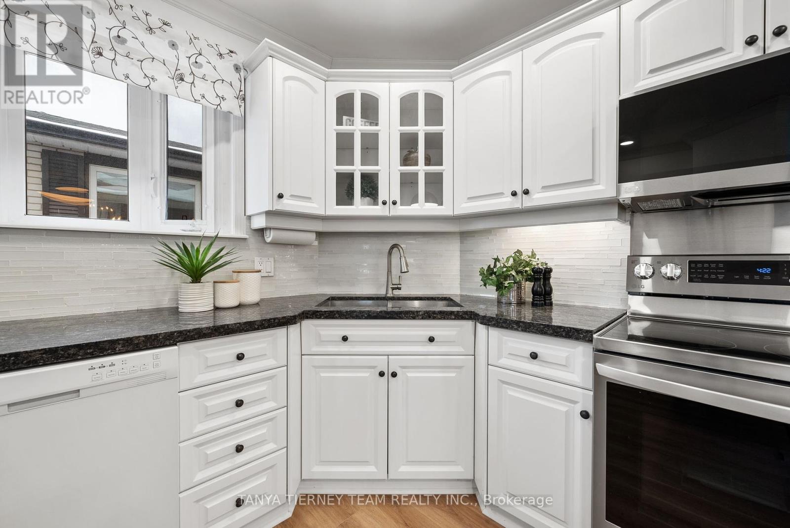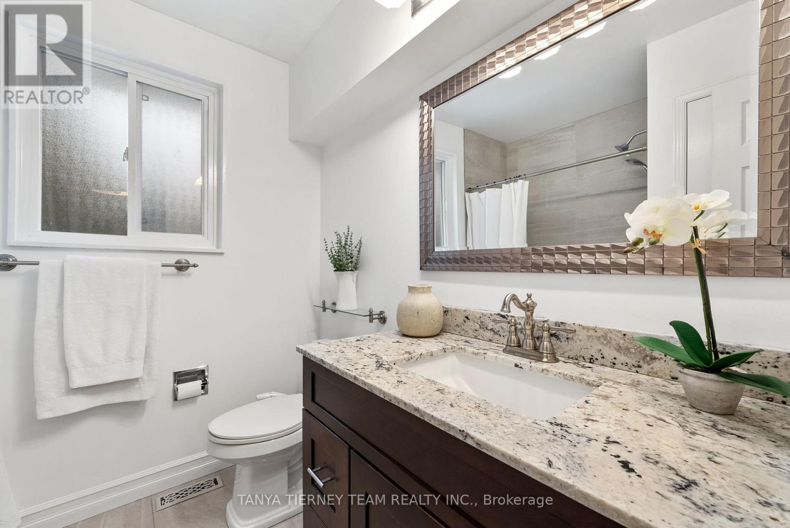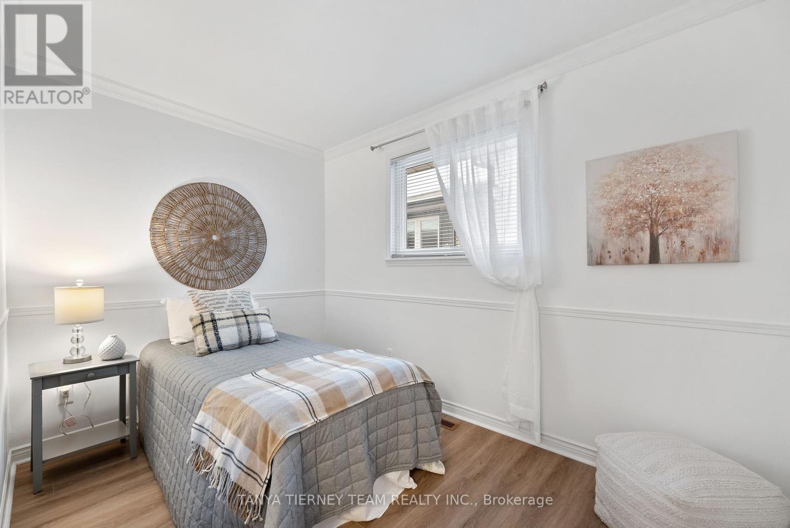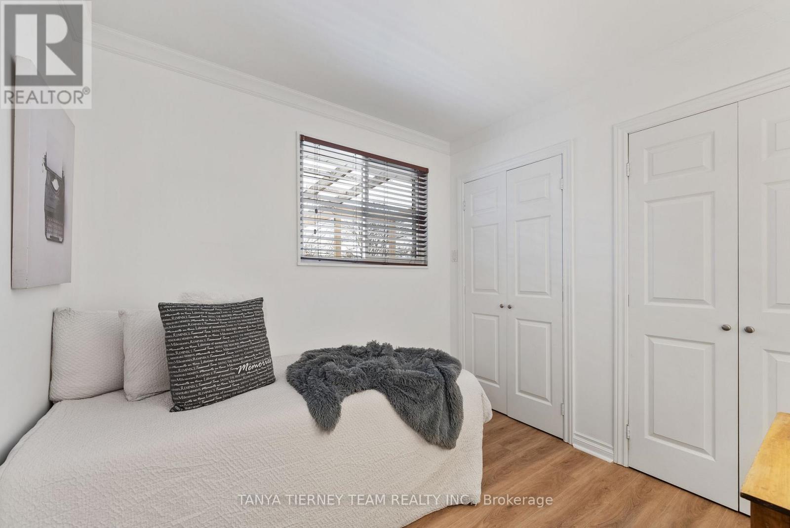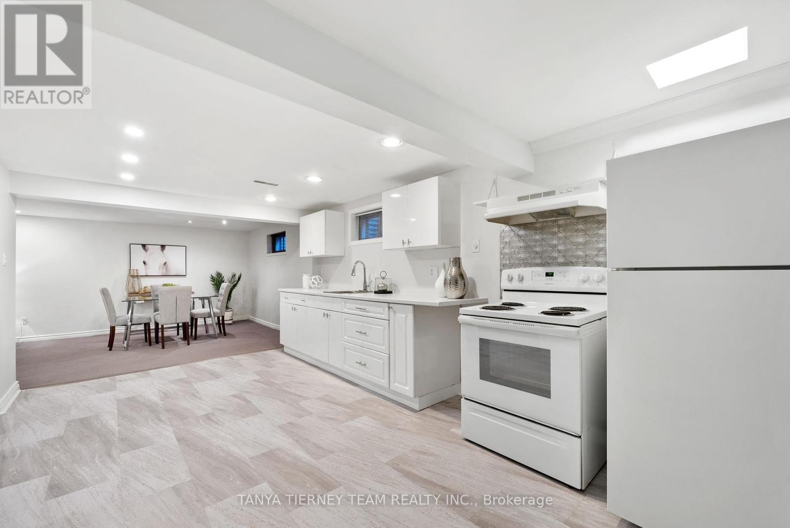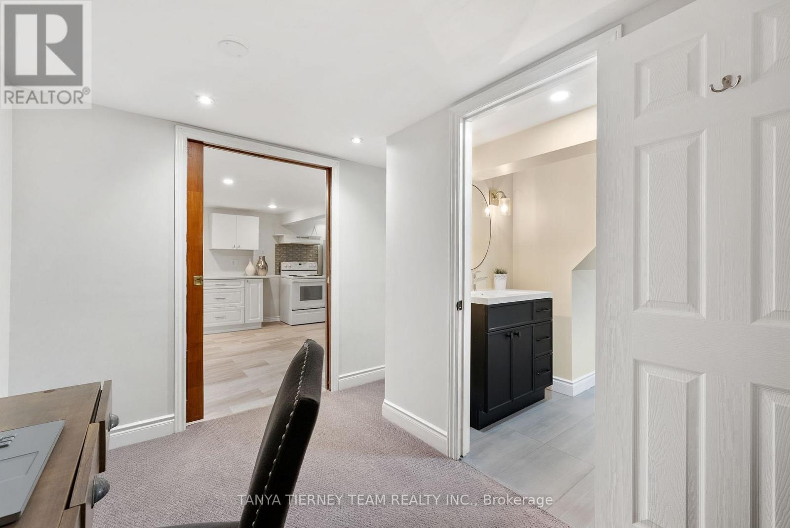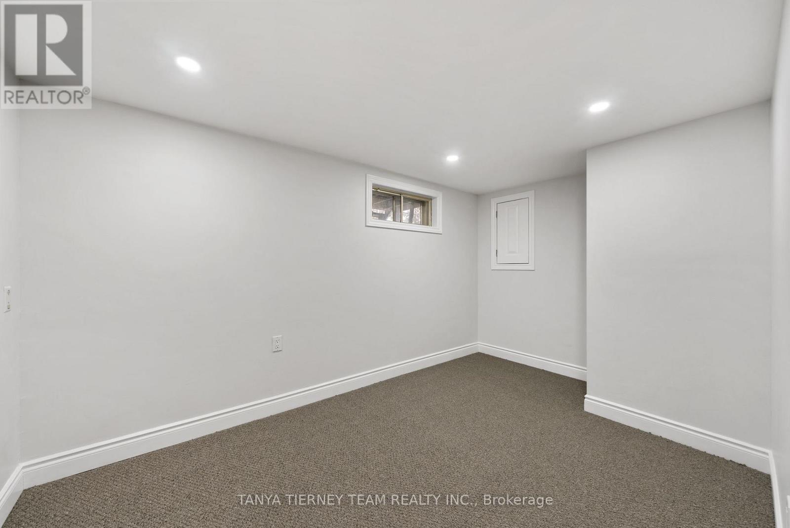5 Bedroom
2 Bathroom
Bungalow
Central Air Conditioning
Forced Air
$949,900
Stunning 3+2 bedroom bungalow with LEGAL basement apartment! Beautifully updated top to bottom featuring new vinyl plank floors on the main floor with elegant crown molding, pot lighting, updated bath with granite vanity, 2 laundry rooms, closet organizers, freshly painted in neutral decor & great windows creating an abundance of sunshine throughout the open concept floor plan. Spacious kitchen renovated in 2017 boasting granite counters, centre island with breakfast bar, backsplash, walk-in pantry, new stainless steel fridge, stove & built-in microwave. Combined living & dining rooms with large bow window providing front garden views. The primary bedroom offers a sliding glass walk-out to a large sundeck with pergola overlooking a large private backyard oasis. The lower level 2 bedroom suite is complete with separate entry, private patio area, eat-in kitchen, dining/living room area, convenient den, 4pc reno'd bath & 2 generous bedrooms with above grade windows. Situated in demand Ajax by the Lake community, steps to schools, Kinsmen Park, scenic Lake Ontario waterfront trails, shopping & easy hwy/GO train access for commuters. This home offers an opportunity for rental income or provides an in-law/nanny suite for multi generational families & more! **** EXTRAS **** High efficiency Napoleon Furnace 2016, central air 2015, roof 2012 with extension over porch added, composite porch with glass railings 2012, landscaping/gardens 2017, most windows updated throughout with lifetime warranty. (id:58671)
Property Details
|
MLS® Number
|
E11937173 |
|
Property Type
|
Single Family |
|
Community Name
|
South East |
|
AmenitiesNearBy
|
Hospital, Park, Public Transit, Schools |
|
EquipmentType
|
Water Heater |
|
Features
|
In-law Suite |
|
ParkingSpaceTotal
|
5 |
|
RentalEquipmentType
|
Water Heater |
|
Structure
|
Deck, Patio(s), Porch |
Building
|
BathroomTotal
|
2 |
|
BedroomsAboveGround
|
3 |
|
BedroomsBelowGround
|
2 |
|
BedroomsTotal
|
5 |
|
Appliances
|
Water Heater, Window Coverings |
|
ArchitecturalStyle
|
Bungalow |
|
BasementDevelopment
|
Finished |
|
BasementFeatures
|
Apartment In Basement |
|
BasementType
|
N/a (finished) |
|
ConstructionStyleAttachment
|
Detached |
|
CoolingType
|
Central Air Conditioning |
|
ExteriorFinish
|
Brick, Stone |
|
FlooringType
|
Vinyl, Carpeted, Linoleum |
|
FoundationType
|
Unknown |
|
HeatingFuel
|
Natural Gas |
|
HeatingType
|
Forced Air |
|
StoriesTotal
|
1 |
|
Type
|
House |
|
UtilityWater
|
Municipal Water |
Parking
Land
|
Acreage
|
No |
|
FenceType
|
Fenced Yard |
|
LandAmenities
|
Hospital, Park, Public Transit, Schools |
|
Sewer
|
Sanitary Sewer |
|
SizeDepth
|
105 Ft |
|
SizeFrontage
|
50 Ft |
|
SizeIrregular
|
50 X 105 Ft |
|
SizeTotalText
|
50 X 105 Ft|under 1/2 Acre |
|
SurfaceWater
|
Lake/pond |
|
ZoningDescription
|
Residential |
Rooms
| Level |
Type |
Length |
Width |
Dimensions |
|
Basement |
Bedroom |
3.9 m |
2.4 m |
3.9 m x 2.4 m |
|
Basement |
Den |
3.3 m |
2.08 m |
3.3 m x 2.08 m |
|
Basement |
Living Room |
4.06 m |
3.81 m |
4.06 m x 3.81 m |
|
Basement |
Kitchen |
5.25 m |
3.8 m |
5.25 m x 3.8 m |
|
Basement |
Dining Room |
3.26 m |
3.26 m |
3.26 m x 3.26 m |
|
Basement |
Bedroom |
4.87 m |
2.99 m |
4.87 m x 2.99 m |
|
Main Level |
Living Room |
5.43 m |
3.53 m |
5.43 m x 3.53 m |
|
Main Level |
Dining Room |
3.52 m |
2.98 m |
3.52 m x 2.98 m |
|
Main Level |
Kitchen |
3.8 m |
3.8 m |
3.8 m x 3.8 m |
|
Main Level |
Primary Bedroom |
3.66 m |
3.07 m |
3.66 m x 3.07 m |
|
Main Level |
Bedroom |
3.37 m |
2.31 m |
3.37 m x 2.31 m |
|
Main Level |
Bedroom 3 |
2.7 m |
2.6 m |
2.7 m x 2.6 m |
Utilities
|
Cable
|
Available |
|
Sewer
|
Installed |
https://www.realtor.ca/real-estate/27834052/21-archer-drive-ajax-south-east-south-east


