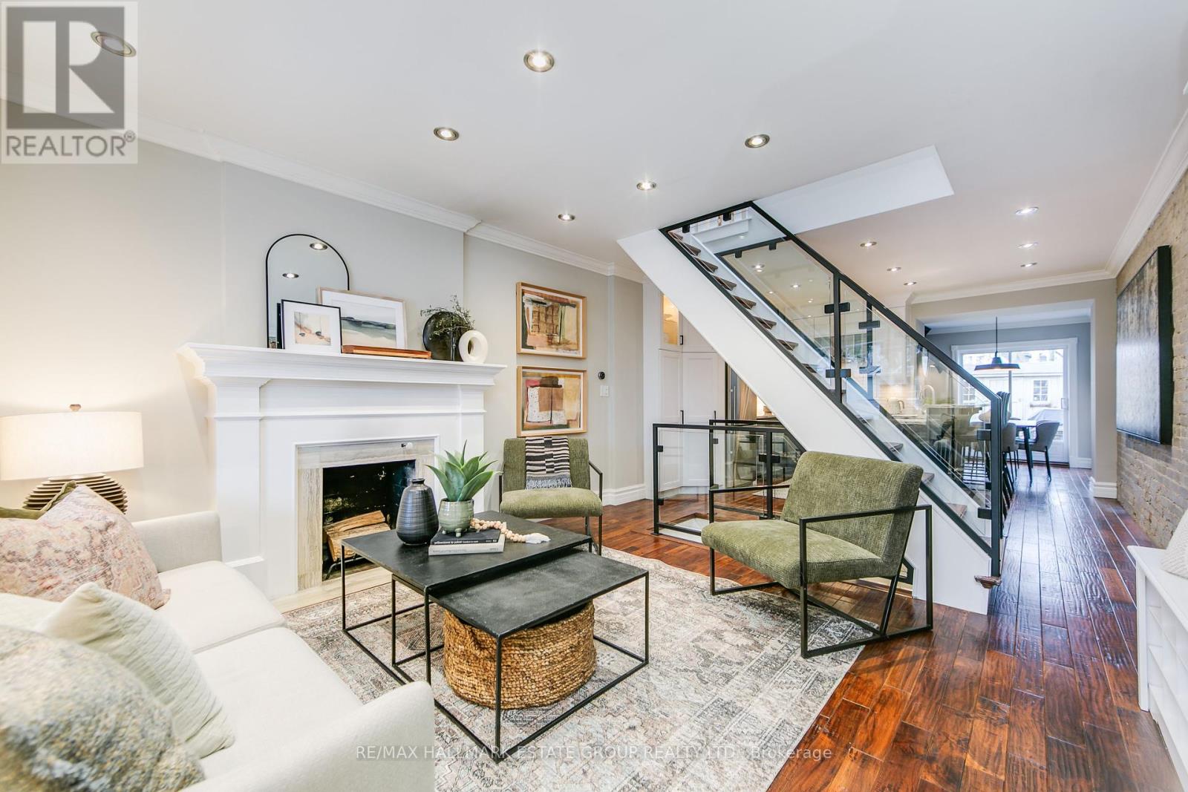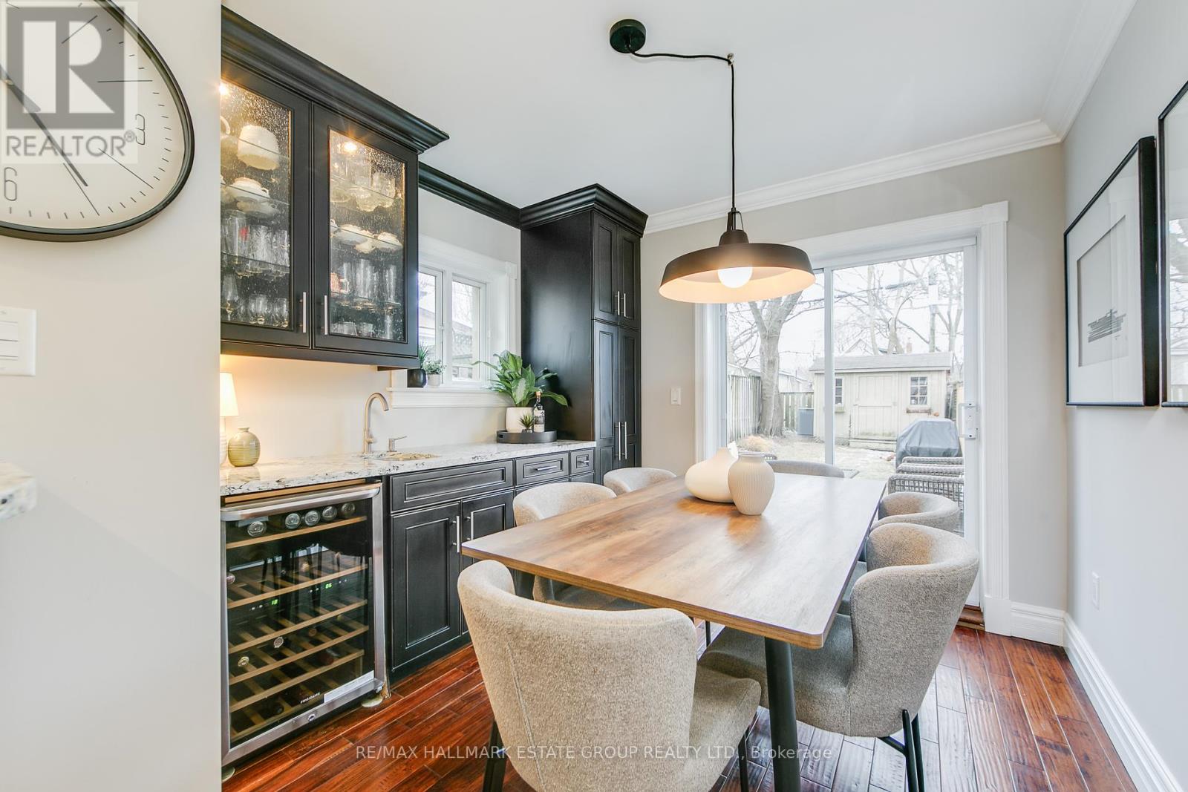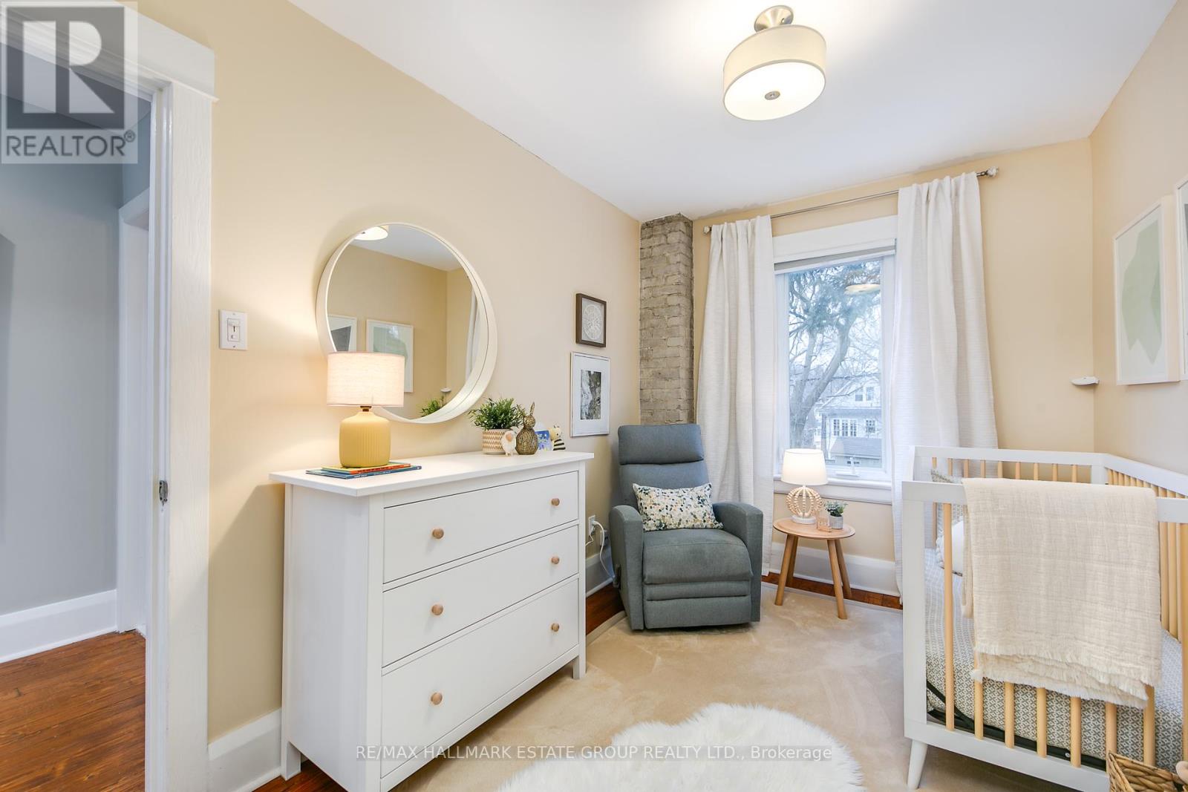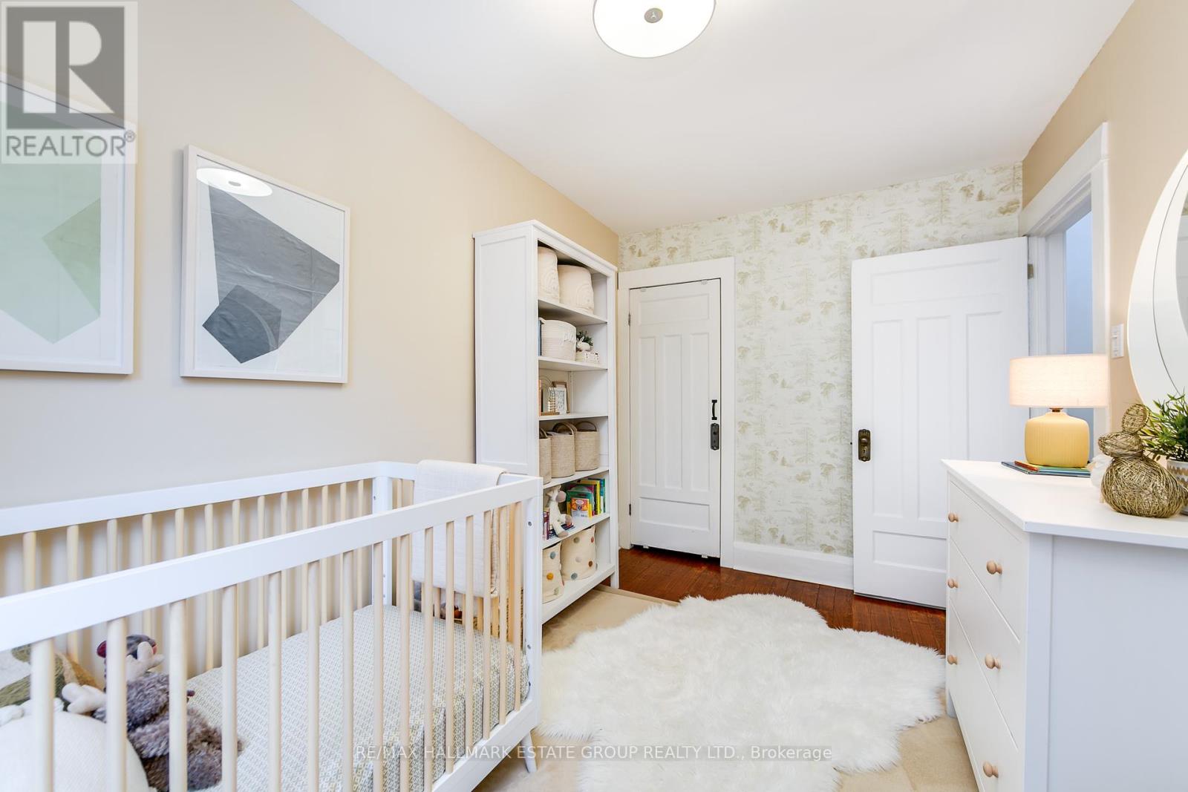- Home
- Services
- Homes For Sale Property Listings
- Neighbourhood
- Reviews
- Downloads
- Blog
- Contact
- Trusted Partners
265 Kenilworth Avenue Toronto, Ontario M4L 3S9
2 Bedroom
2 Bathroom
Fireplace
Central Air Conditioning
Forced Air
$989,000
This beautifully renovated beach home features an open-concept layout, and has an exposed brick wall, glass staircase, hardwood floors, fireplace, skylight, and high-quality finishes. The fabulous two-tone Shaker kitchen is equipped with stone counters, breakfast bar, and stainless-steel appliances. Great dining room includes built-in cabinetry, a wet bar with a wine fridge, and huge sliding glass doors that open to a lovely, fenced yard with a deck, shed, garden and gas BBQ hook-up. The king-size primary bedroom offers a wall-to-wall built-in closet, while the second queen-size bedroom is also spacious. Relax in the peaceful spa-like main bathroom with soaker tub & ledge for your book and glass of wine! The finished basement includes high ceilings, an inviting recreation room with space for a large pull out sectional, an office nook, a three-piece bathroom, and a laundry room. Lots of street parking in this section of Kenilworth! **** EXTRAS **** Ample street parking with spot in front of the house available almost all of the time! Street parking approx $20/per month paid bi-annually. New high-efficiency furnace 2023 (id:58671)
Open House
This property has open houses!
January
26
Sunday
Starts at:
2:00 pm
Ends at:4:00 pm
Property Details
| MLS® Number | E11937137 |
| Property Type | Single Family |
| Community Name | The Beaches |
| AmenitiesNearBy | Beach, Park, Public Transit, Schools |
| Features | Ravine |
| Structure | Porch, Shed |
Building
| BathroomTotal | 2 |
| BedroomsAboveGround | 2 |
| BedroomsTotal | 2 |
| Amenities | Fireplace(s) |
| Appliances | Blinds, Dryer, Microwave, Refrigerator, Stove, Washer |
| BasementDevelopment | Finished |
| BasementType | Full (finished) |
| ConstructionStyleAttachment | Semi-detached |
| CoolingType | Central Air Conditioning |
| ExteriorFinish | Brick, Shingles |
| FireplacePresent | Yes |
| FireplaceTotal | 1 |
| FlooringType | Hardwood |
| FoundationType | Brick |
| HeatingFuel | Natural Gas |
| HeatingType | Forced Air |
| StoriesTotal | 2 |
| Type | House |
| UtilityWater | Municipal Water |
Land
| Acreage | No |
| LandAmenities | Beach, Park, Public Transit, Schools |
| Sewer | Sanitary Sewer |
| SizeDepth | 110 Ft |
| SizeFrontage | 16 Ft ,3 In |
| SizeIrregular | 16.33 X 110 Ft |
| SizeTotalText | 16.33 X 110 Ft |
Rooms
| Level | Type | Length | Width | Dimensions |
|---|---|---|---|---|
| Second Level | Primary Bedroom | 3.63 m | 4.1 m | 3.63 m x 4.1 m |
| Second Level | Bedroom 2 | 3.84 m | 2.45 m | 3.84 m x 2.45 m |
| Basement | Recreational, Games Room | 3.77 m | 3.72 m | 3.77 m x 3.72 m |
| Basement | Utility Room | 4.66 m | 2.13 m | 4.66 m x 2.13 m |
| Main Level | Living Room | 3.8 m | 3.94 m | 3.8 m x 3.94 m |
| Main Level | Kitchen | 3.64 m | 2.67 m | 3.64 m x 2.67 m |
| Main Level | Dining Room | 2.66 m | 2.85 m | 2.66 m x 2.85 m |
https://www.realtor.ca/real-estate/27834049/265-kenilworth-avenue-toronto-the-beaches-the-beaches
Interested?
Contact us for more information































