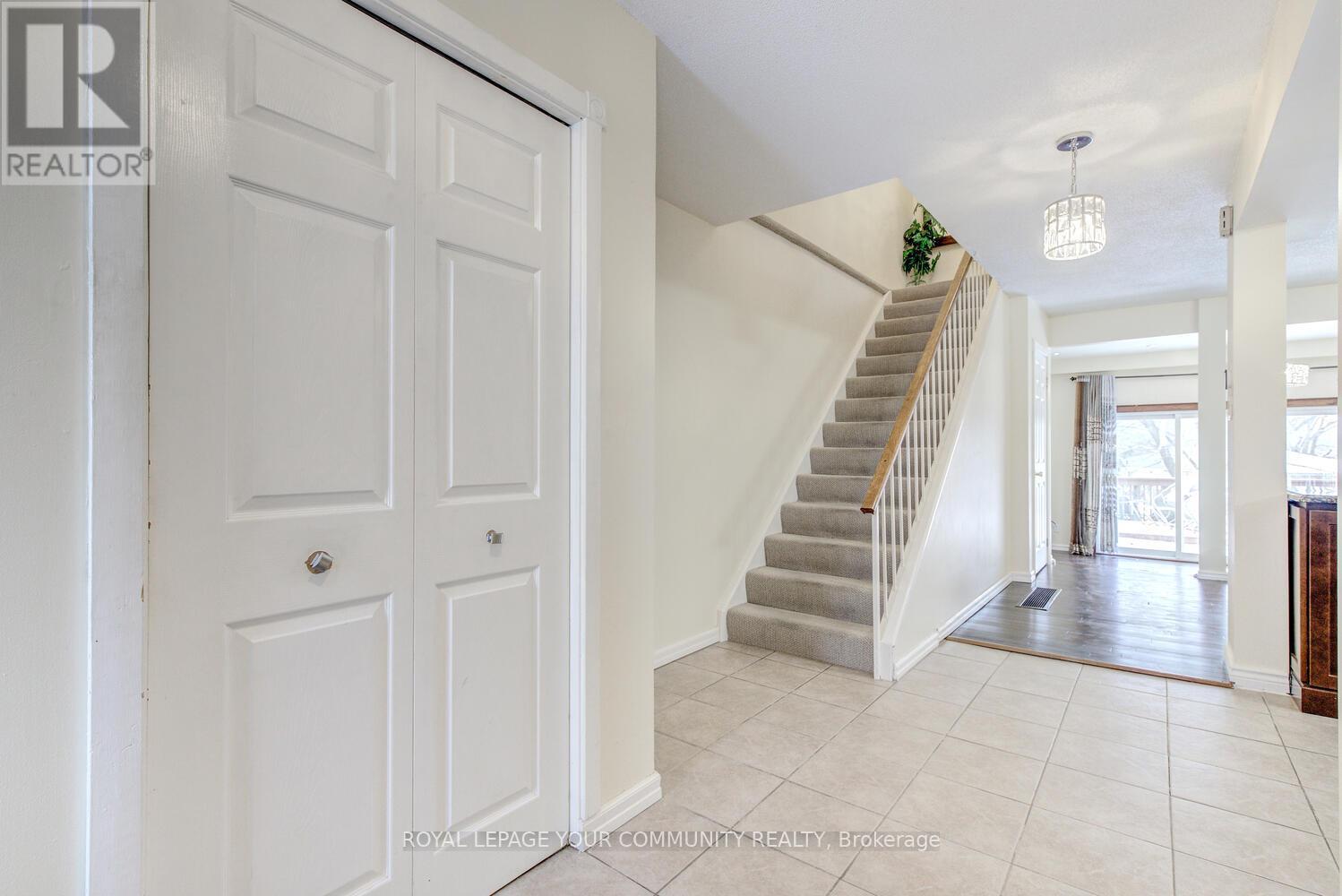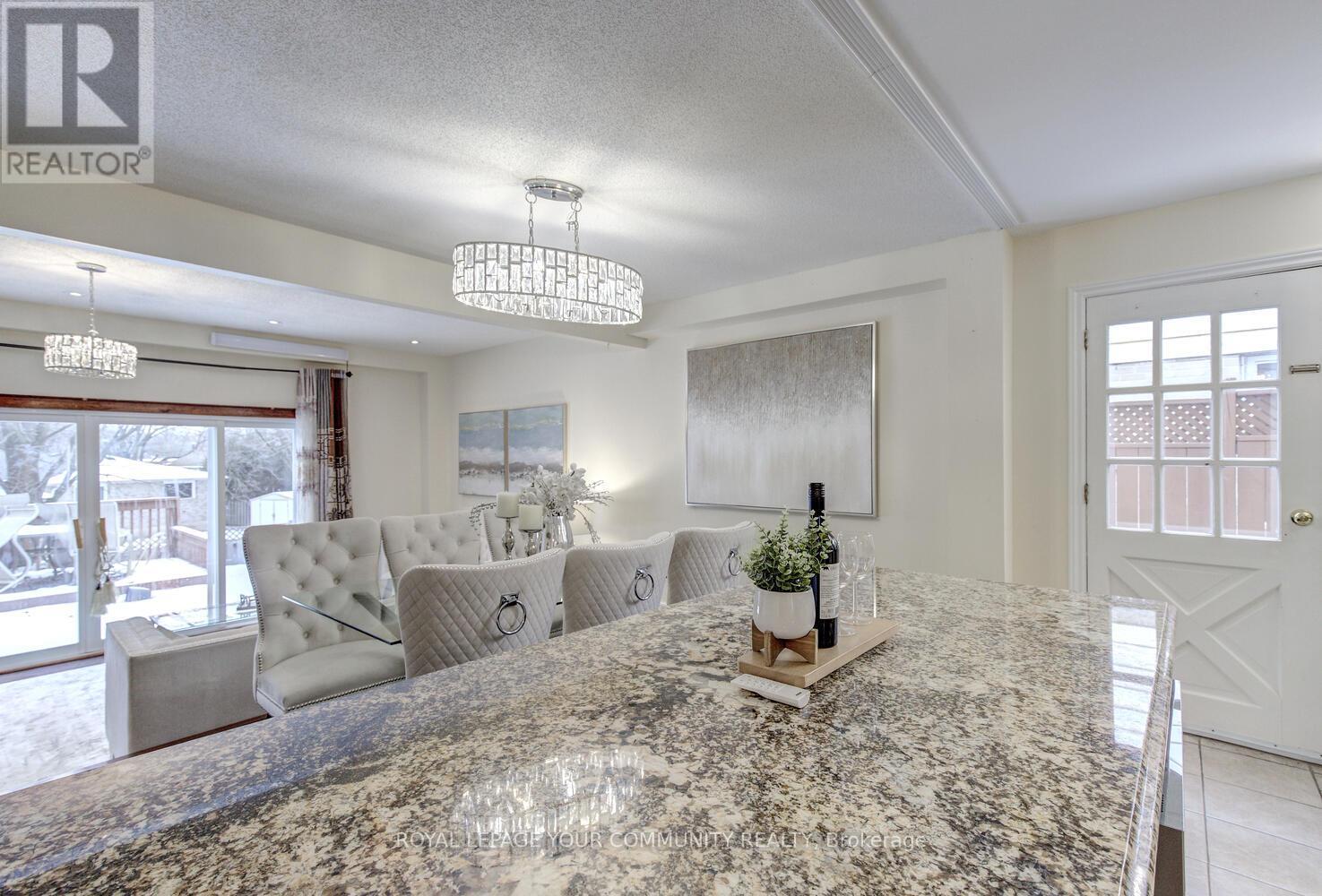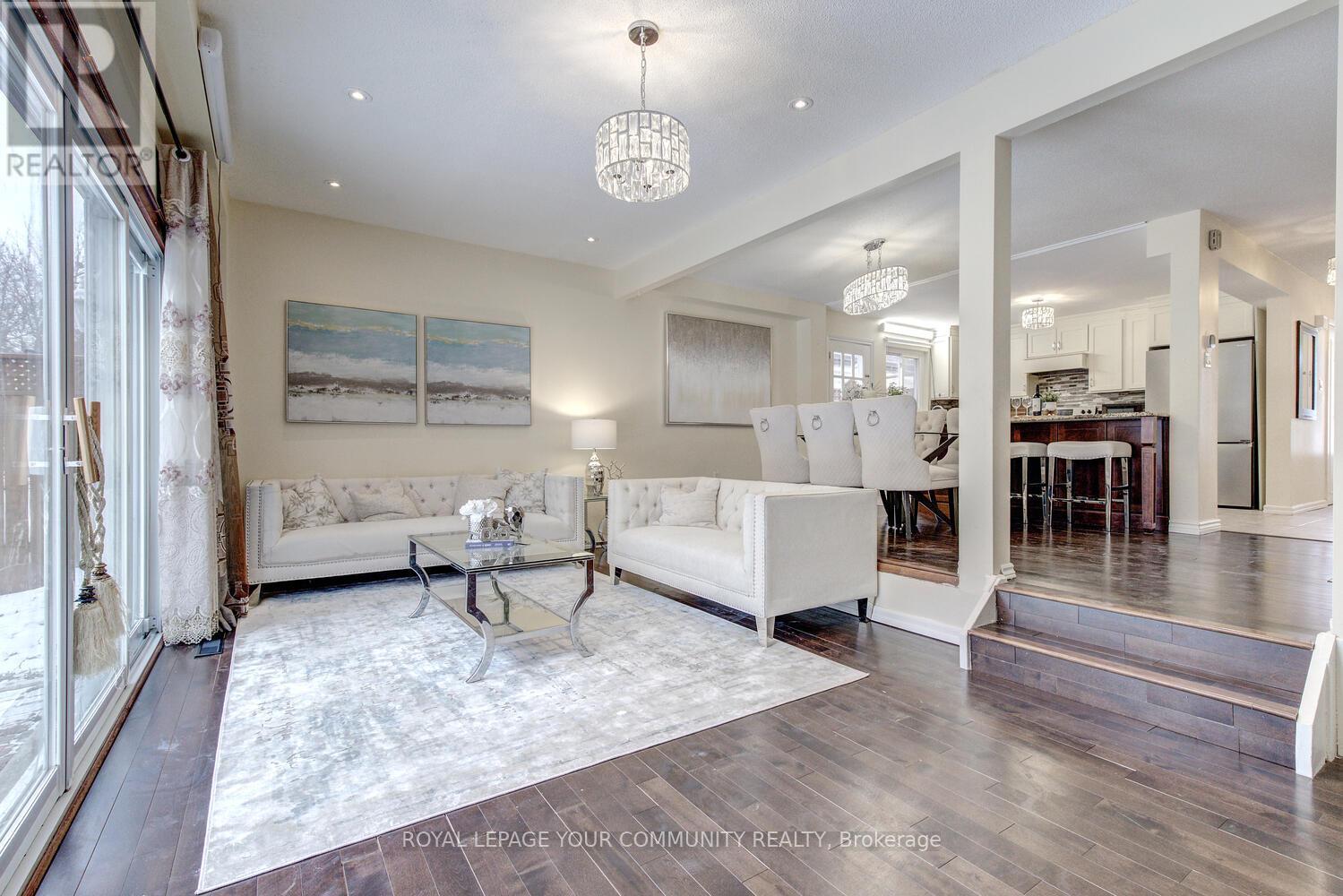- Home
- Services
- Homes For Sale Property Listings
- Neighbourhood
- Reviews
- Downloads
- Blog
- Contact
- Trusted Partners
124 Patterson Street Newmarket, Ontario L3Y 4Y8
3 Bedroom
3 Bathroom
Central Air Conditioning
Forced Air
$1,048,000
Welcome Home To This Charming 3-Bed & 3-Bath Property Nestled In Desirable Huron Heights Newmarket Neighborhood! Conveniently Located, Steps To Parks, Public Transport, Schools, Newmarket Hospital! This Home Features Open Concept Main Floor With Large Windows & West Sunlight; Upgraded Gourmet Kitchen [2018] Offering Stainless Steel Appliances, Granite Countertops & A Large Island/Breakfast Bar - Perfect For Preparing Family Meals Or Entertaining Guests; Inviting Living & Dining Room For Great Entertaining & Family Enjoyment; Newer Flooring On Main Floor; Newer Roof For Garage; Newer Furnace; Fresh Interior Paint [2024] & Deck Paint [2024]; Newer Dishwasher, Fridge & Range; Newer Washer & Dryer [2022]; Renovated Main Floor Bathroom [2023]. The Basement Is Fully Finished With One Den, Open Concept Living Space,Separate Kitchen, and 3-Pc Bathroom Featuring Stand Up Shower! The Large Backyard With The Deck Is Perfect For Summer BBQs & Get Togethers! Don't Miss It! See 3-D! ** This is a linked property.** **** EXTRAS **** Great Layout! Large Backyard! Finished Basement! Convenient Location Steps To Shops, Highways, Parks, Schools & All Modern Amenities! Great Value! (id:58671)
Property Details
| MLS® Number | N11938646 |
| Property Type | Single Family |
| Neigbourhood | Huron Heights |
| Community Name | Huron Heights-Leslie Valley |
| AmenitiesNearBy | Hospital, Park, Public Transit, Schools |
| CommunityFeatures | Community Centre |
| ParkingSpaceTotal | 3 |
Building
| BathroomTotal | 3 |
| BedroomsAboveGround | 3 |
| BedroomsTotal | 3 |
| Appliances | Water Heater |
| BasementDevelopment | Finished |
| BasementType | N/a (finished) |
| ConstructionStyleAttachment | Detached |
| CoolingType | Central Air Conditioning |
| ExteriorFinish | Brick |
| FlooringType | Laminate, Carpeted |
| FoundationType | Unknown |
| HalfBathTotal | 1 |
| HeatingFuel | Natural Gas |
| HeatingType | Forced Air |
| StoriesTotal | 2 |
| Type | House |
| UtilityWater | Municipal Water |
Parking
| Attached Garage |
Land
| Acreage | No |
| LandAmenities | Hospital, Park, Public Transit, Schools |
| Sewer | Sanitary Sewer |
| SizeDepth | 113 Ft ,6 In |
| SizeFrontage | 29 Ft ,11 In |
| SizeIrregular | 29.99 X 113.5 Ft ; Spacious Home In Convenient Location! |
| SizeTotalText | 29.99 X 113.5 Ft ; Spacious Home In Convenient Location! |
| ZoningDescription | Great Layout! Large Backyard! |
Rooms
| Level | Type | Length | Width | Dimensions |
|---|---|---|---|---|
| Second Level | Primary Bedroom | 4.78 m | 3.53 m | 4.78 m x 3.53 m |
| Second Level | Bedroom 2 | 3.86 m | 3.13 m | 3.86 m x 3.13 m |
| Second Level | Bedroom 3 | 3.11 m | 3.03 m | 3.11 m x 3.03 m |
| Basement | Den | 4.26 m | 2.39 m | 4.26 m x 2.39 m |
| Basement | Recreational, Games Room | 4.26 m | 3.6 m | 4.26 m x 3.6 m |
| Main Level | Kitchen | 3.83 m | 3.45 m | 3.83 m x 3.45 m |
| Main Level | Eating Area | 3.83 m | 3.45 m | 3.83 m x 3.45 m |
| Main Level | Dining Room | 4.75 m | 2.68 m | 4.75 m x 2.68 m |
| Main Level | Family Room | 5.57 m | 3.36 m | 5.57 m x 3.36 m |
Interested?
Contact us for more information










































