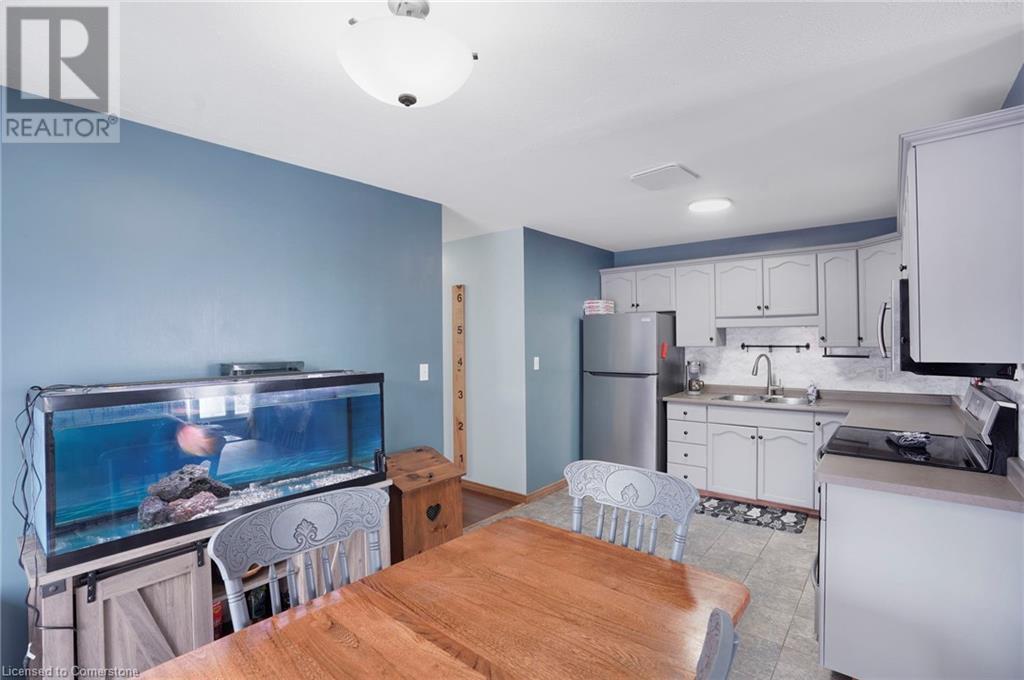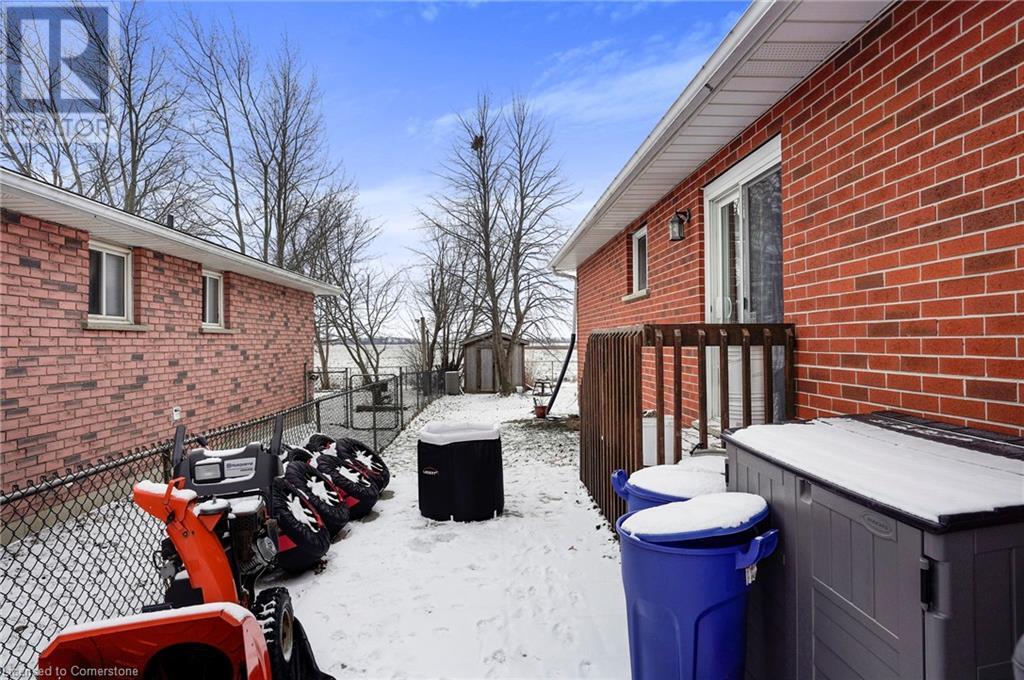- Home
- Services
- Homes For Sale Property Listings
- Neighbourhood
- Reviews
- Downloads
- Blog
- Contact
- Trusted Partners
176 King Street E Haldimand, Ontario N0A 1H0
3 Bedroom
1 Bathroom
986 sqft
Bungalow
Fireplace
Central Air Conditioning
Forced Air
$499,900
Priced to sell! This well-maintained, all-brick semi-detached home is located on the outskirts of Hagersville and is fully move-in ready! This home is still close enough to town to enjoy municipal water and sewer, natural gas heat and winter maintained primary road access. Step inside to a bright, spacious living room, and a large eat-in kitchen with updated patio doors leading to a private patio and fenced yard. The main floor includes 2 bedrooms, with the primary offering 2 full closets, plus an updated 4 piece bathroom. The finished basement includes a cozy rec room, a spacious bedroom and another large area for your laundry and storage. Don't miss out on this fantastic opportunity to live in the charming community of Hagersville, with easy access to Hamilton, Brantford, Niagara and beyond!! (Furnace/AC 2023) (68528073) (id:58671)
Property Details
| MLS® Number | 40692480 |
| Property Type | Single Family |
| AmenitiesNearBy | Park, Place Of Worship, Schools, Shopping |
| EquipmentType | Water Heater |
| ParkingSpaceTotal | 4 |
| RentalEquipmentType | Water Heater |
Building
| BathroomTotal | 1 |
| BedroomsAboveGround | 2 |
| BedroomsBelowGround | 1 |
| BedroomsTotal | 3 |
| Appliances | Dryer, Microwave, Oven - Built-in, Stove, Microwave Built-in, Window Coverings |
| ArchitecturalStyle | Bungalow |
| BasementDevelopment | Finished |
| BasementType | Full (finished) |
| ConstructionStyleAttachment | Semi-detached |
| CoolingType | Central Air Conditioning |
| ExteriorFinish | Brick |
| FireProtection | Smoke Detectors |
| FireplacePresent | Yes |
| FireplaceTotal | 1 |
| HeatingFuel | Natural Gas |
| HeatingType | Forced Air |
| StoriesTotal | 1 |
| SizeInterior | 986 Sqft |
| Type | House |
| UtilityWater | Municipal Water |
Land
| AccessType | Road Access |
| Acreage | No |
| LandAmenities | Park, Place Of Worship, Schools, Shopping |
| Sewer | Municipal Sewage System |
| SizeDepth | 33 Ft |
| SizeFrontage | 161 Ft |
| SizeTotalText | Under 1/2 Acre |
| ZoningDescription | Ha9 |
Rooms
| Level | Type | Length | Width | Dimensions |
|---|---|---|---|---|
| Basement | Bedroom | 10'3'' x 10'8'' | ||
| Basement | Recreation Room | 19'7'' x 12'8'' | ||
| Main Level | Living Room | 17'6'' x 11'1'' | ||
| Main Level | Kitchen/dining Room | 18'11'' x 9'8'' | ||
| Main Level | 4pc Bathroom | 5'2'' x 6'11'' | ||
| Main Level | Bedroom | 7'8'' x 9'7'' | ||
| Main Level | Primary Bedroom | 11'5'' x 15'10'' |
https://www.realtor.ca/real-estate/27835593/176-king-street-e-haldimand
Interested?
Contact us for more information









































