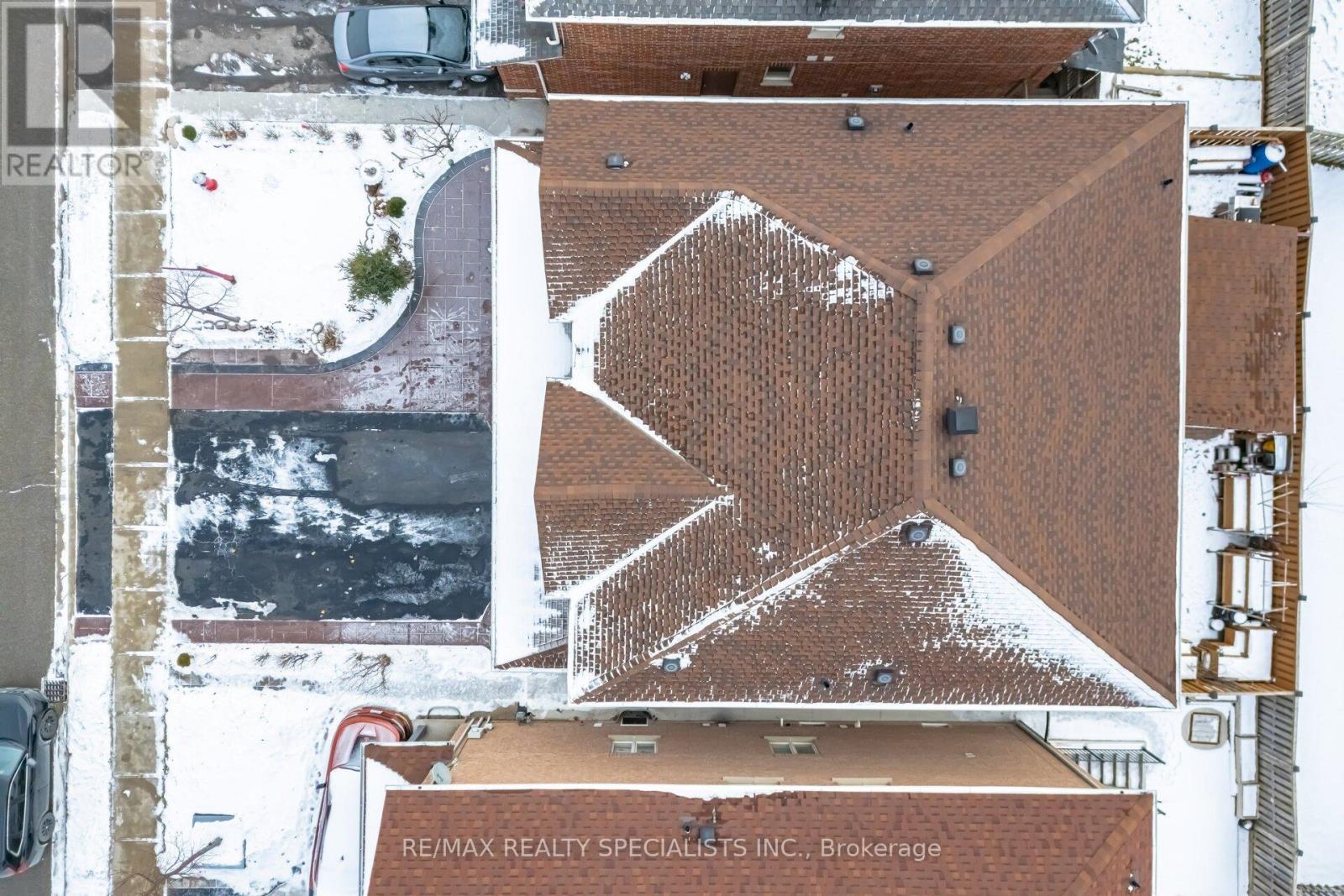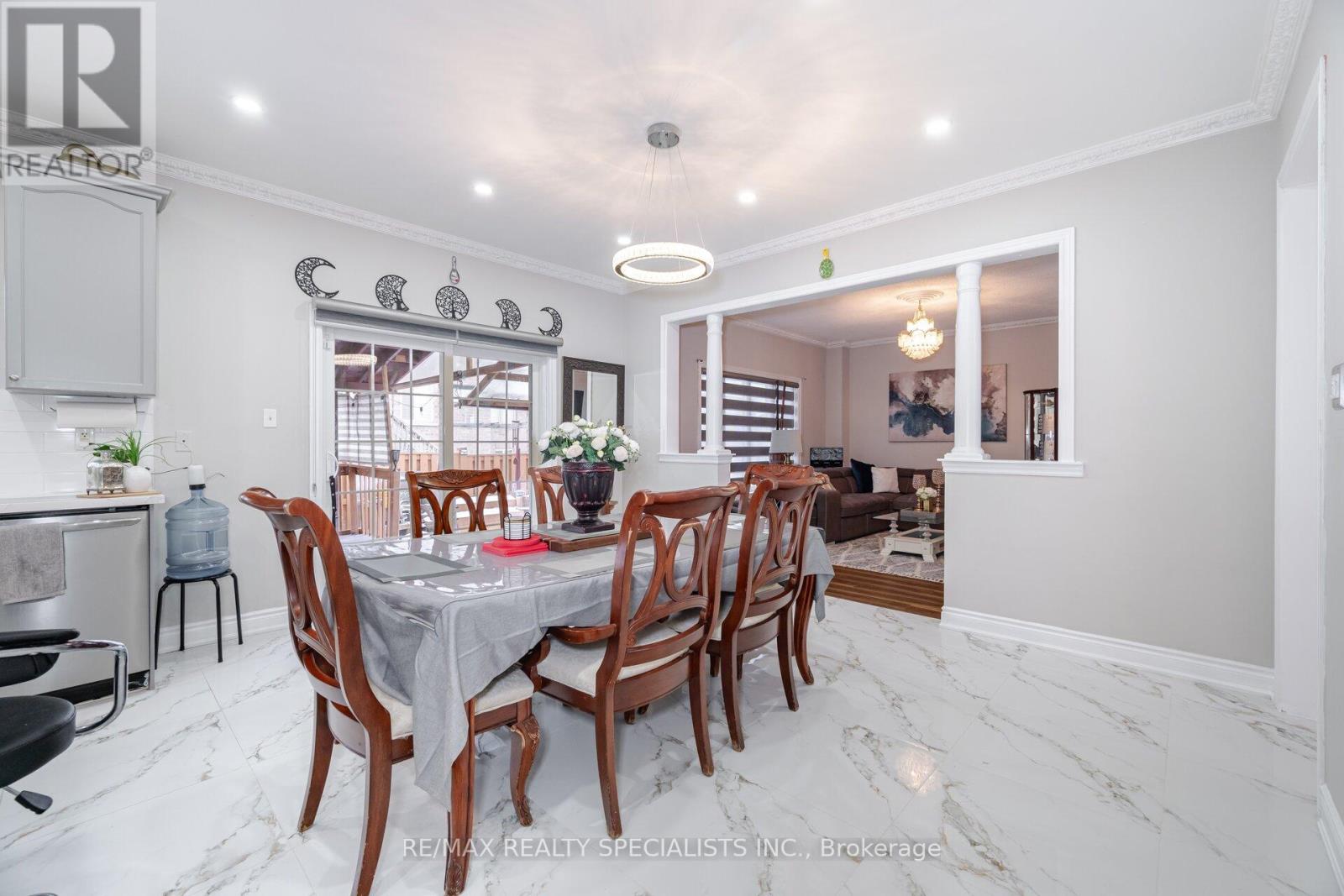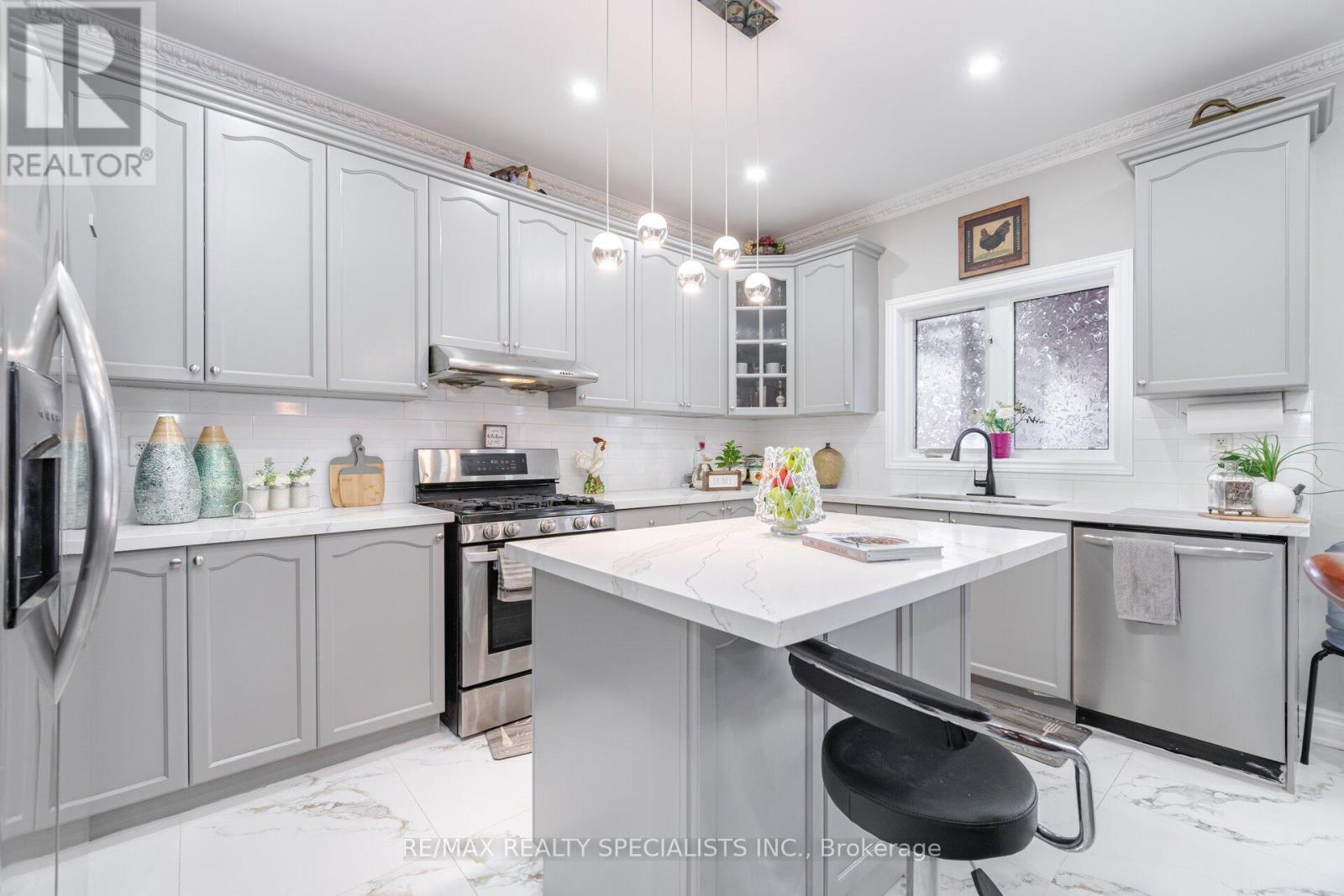- Home
- Services
- Homes For Sale Property Listings
- Neighbourhood
- Reviews
- Downloads
- Blog
- Contact
- Trusted Partners
66 Carmel Crescent Brampton, Ontario L6P 1Y2
6 Bedroom
5 Bathroom
Fireplace
Central Air Conditioning, Air Exchanger
Forced Air
$1,479,000
Welcome to this stunning 4+2 bedroom, 5 bathroom detached home in Vales of Castle more North, featuring 6-car parking. The double-door entry opens to a foyer with soaring ceilings open to above. The main floor boasts a separate living room with pot lights and large windows, a recently renovated kitchen with stainless steel appliances, new quartz countertops, backsplash, tiles, freshly painted cabinets, crown moulding, and a breakfast area with a walkout to the backyard. The family room features a cozy fireplace, crown moulding, and windows overlooking the backyard. Completing the main floor is an office, a 3-piece bathroom, and a convenient laundry room. Upstairs, the primary bedroom includes a 5-piece ensuite and a walk-in closet. The second bedroom has its own 3-piece ensuite, while the third and fourth bedrooms share a 3-piece bath, each with closets and windows. The fully finished 2-bedroom basement offers a separate entrance, separate laundry, a spacious living area, a kitchen, 2 bedrooms with closets, and a 3-piece bath. The backyard features a deck, perfect for summer entertaining. Freshly painted , this home is move-in ready! (id:58671)
Open House
This property has open houses!
January
26
Sunday
Starts at:
1:00 pm
Ends at:4:00 pm
Property Details
| MLS® Number | W11939511 |
| Property Type | Single Family |
| Community Name | Vales of Castlemore North |
| Features | Carpet Free |
| ParkingSpaceTotal | 6 |
Building
| BathroomTotal | 5 |
| BedroomsAboveGround | 4 |
| BedroomsBelowGround | 2 |
| BedroomsTotal | 6 |
| Appliances | Water Heater, Blinds, Dishwasher, Dryer, Refrigerator, Stove, Washer |
| BasementDevelopment | Finished |
| BasementFeatures | Separate Entrance |
| BasementType | N/a (finished) |
| ConstructionStyleAttachment | Detached |
| CoolingType | Central Air Conditioning, Air Exchanger |
| ExteriorFinish | Brick |
| FireplacePresent | Yes |
| FlooringType | Tile |
| FoundationType | Concrete |
| HeatingFuel | Natural Gas |
| HeatingType | Forced Air |
| StoriesTotal | 2 |
| Type | House |
| UtilityWater | Municipal Water |
Parking
| Attached Garage |
Land
| Acreage | No |
| Sewer | Sanitary Sewer |
| SizeDepth | 85 Ft ,4 In |
| SizeFrontage | 46 Ft |
| SizeIrregular | 46.06 X 85.41 Ft |
| SizeTotalText | 46.06 X 85.41 Ft |
Rooms
| Level | Type | Length | Width | Dimensions |
|---|---|---|---|---|
| Second Level | Primary Bedroom | Measurements not available | ||
| Second Level | Bedroom 2 | Measurements not available | ||
| Second Level | Bedroom 3 | Measurements not available | ||
| Second Level | Bedroom 4 | Measurements not available | ||
| Basement | Living Room | Measurements not available | ||
| Basement | Bedroom | Measurements not available | ||
| Basement | Bedroom | Measurements not available | ||
| Main Level | Living Room | Measurements not available | ||
| Main Level | Kitchen | Measurements not available | ||
| Main Level | Family Room | Measurements not available | ||
| Main Level | Office | Measurements not available |
Interested?
Contact us for more information




































