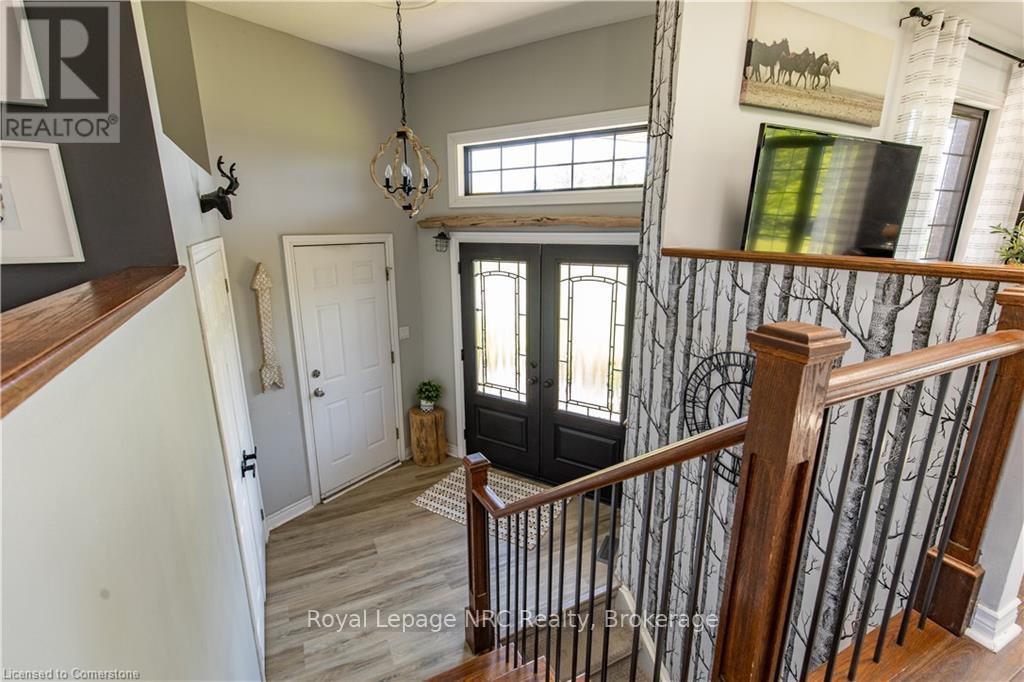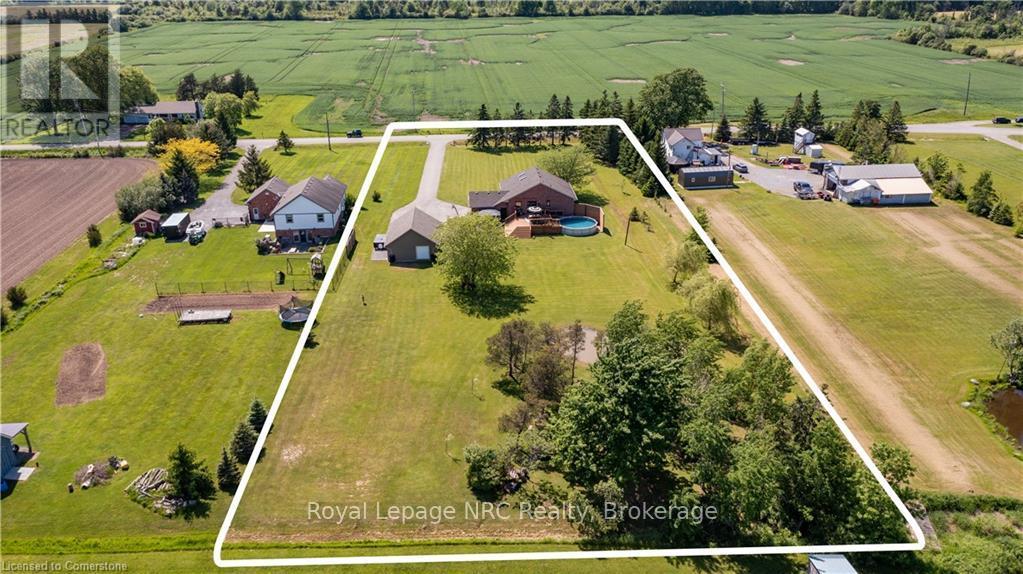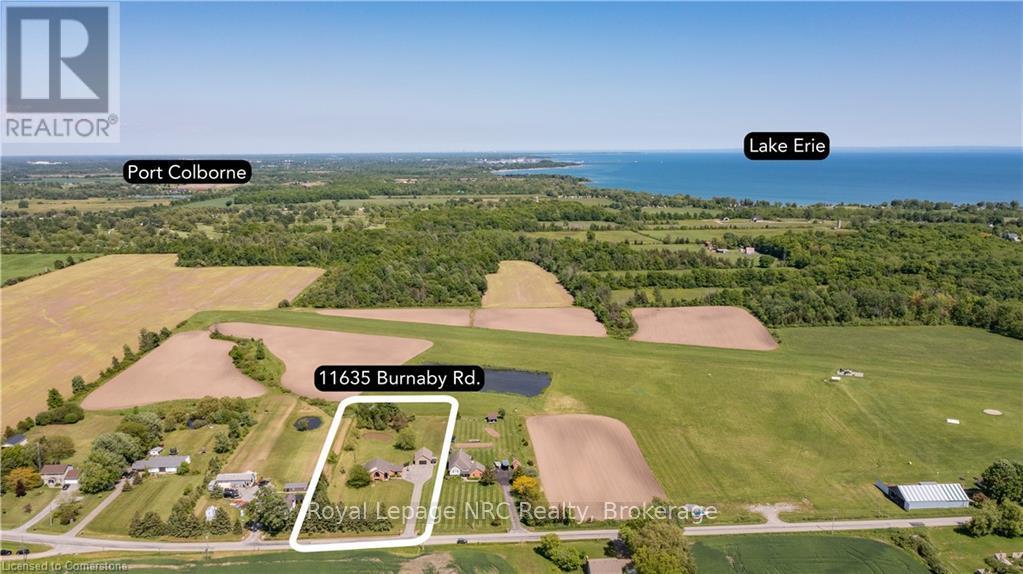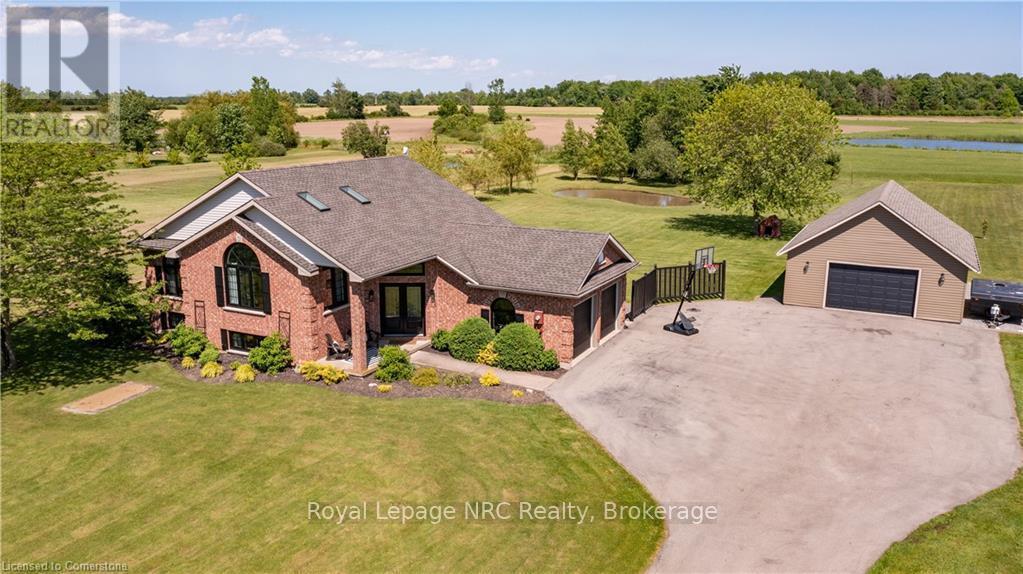- Home
- Services
- Homes For Sale Property Listings
- Neighbourhood
- Reviews
- Downloads
- Blog
- Contact
- Trusted Partners
11635 Burnaby Road Wainfleet, Ontario L0S 1V0
3 Bedroom
2 Bathroom
Raised Bungalow
Fireplace
Above Ground Pool
Central Air Conditioning
Forced Air
$1,088,888
Pristine Raised Brick Bungalow on 1.63 Acres in Wainfleet! Escape to the countryside with this stunning home, perfectly situated on a picturesquelot with breathtaking views. Featuring vaulted ceilings and skylights, the spacious main living area is bathed in natural light, creating a warm andinviting atmosphere. The updated eat-in kitchen, main bath, and two bedrooms on the upper level make it ideal for comfortable living. The lowerlevel offers even more space with a cozy family room featuring a gas fireplace, a third bedroom, a convenient 2-piece bathroom, laundry area,and utility room. Step outside to your private oasis! Relax on the upper deck complete with an above-ground pool, BBQ area, and outdoor diningspace, or unwind on the covered lower patio. The expansive yard includes a pond, a tiny forest, and a detached 24'x32' garage with 30amphydro perfect for hobbyists or additional storage. Dont miss your chance to own this slice of paradise in Wainfleet. Your dream home awaits! **** EXTRAS **** Generac Generator, sump pump and backup sump pump, new black windows, sliding doors and entry doors with phantom screens 2023, 30 amp hydro in 24'x32' detached garage. **INTERBOARDED LISTING - NIAGARA ASSOCIATION OF REALTORS** (id:58671)
Open House
This property has open houses!
January
26
Sunday
Starts at:
2:00 pm
Ends at:4:00 pm
Property Details
| MLS® Number | X11880875 |
| Property Type | Single Family |
| Community Name | 880 - Lakeshore |
| Features | Sump Pump |
| ParkingSpaceTotal | 10 |
| PoolType | Above Ground Pool |
Building
| BathroomTotal | 2 |
| BedroomsAboveGround | 2 |
| BedroomsBelowGround | 1 |
| BedroomsTotal | 3 |
| Amenities | Fireplace(s) |
| Appliances | Garage Door Opener Remote(s), Water Heater, Dishwasher, Refrigerator, Stove |
| ArchitecturalStyle | Raised Bungalow |
| BasementDevelopment | Finished |
| BasementType | Full (finished) |
| ConstructionStyleAttachment | Detached |
| CoolingType | Central Air Conditioning |
| ExteriorFinish | Aluminum Siding, Brick Facing |
| FireplacePresent | Yes |
| FireplaceType | Insert |
| FoundationType | Poured Concrete |
| HalfBathTotal | 1 |
| HeatingFuel | Natural Gas |
| HeatingType | Forced Air |
| StoriesTotal | 1 |
| Type | House |
| UtilityPower | Generator |
Parking
| Attached Garage | |
| Inside Entry |
Land
| Acreage | No |
| Sewer | Septic System |
| SizeDepth | 455 Ft ,11 In |
| SizeFrontage | 151 Ft ,4 In |
| SizeIrregular | 151.41 X 455.98 Ft |
| SizeTotalText | 151.41 X 455.98 Ft |
Rooms
| Level | Type | Length | Width | Dimensions |
|---|---|---|---|---|
| Lower Level | Family Room | 8.59 m | 6.83 m | 8.59 m x 6.83 m |
| Lower Level | Bedroom | 3.63 m | 3.48 m | 3.63 m x 3.48 m |
| Lower Level | Laundry Room | 4.65 m | 3.48 m | 4.65 m x 3.48 m |
| Main Level | Foyer | 2.82 m | 3.35 m | 2.82 m x 3.35 m |
| Upper Level | Living Room | 5.61 m | 7.09 m | 5.61 m x 7.09 m |
| Upper Level | Kitchen | 2.18 m | 3.76 m | 2.18 m x 3.76 m |
| Upper Level | Dining Room | 2.79 m | 4.67 m | 2.79 m x 4.67 m |
| Upper Level | Primary Bedroom | 3.51 m | 4.6 m | 3.51 m x 4.6 m |
| Upper Level | Bedroom | 2.79 m | 3.91 m | 2.79 m x 3.91 m |
https://www.realtor.ca/real-estate/27839562/11635-burnaby-road-wainfleet-880-lakeshore-880-lakeshore
Interested?
Contact us for more information










































