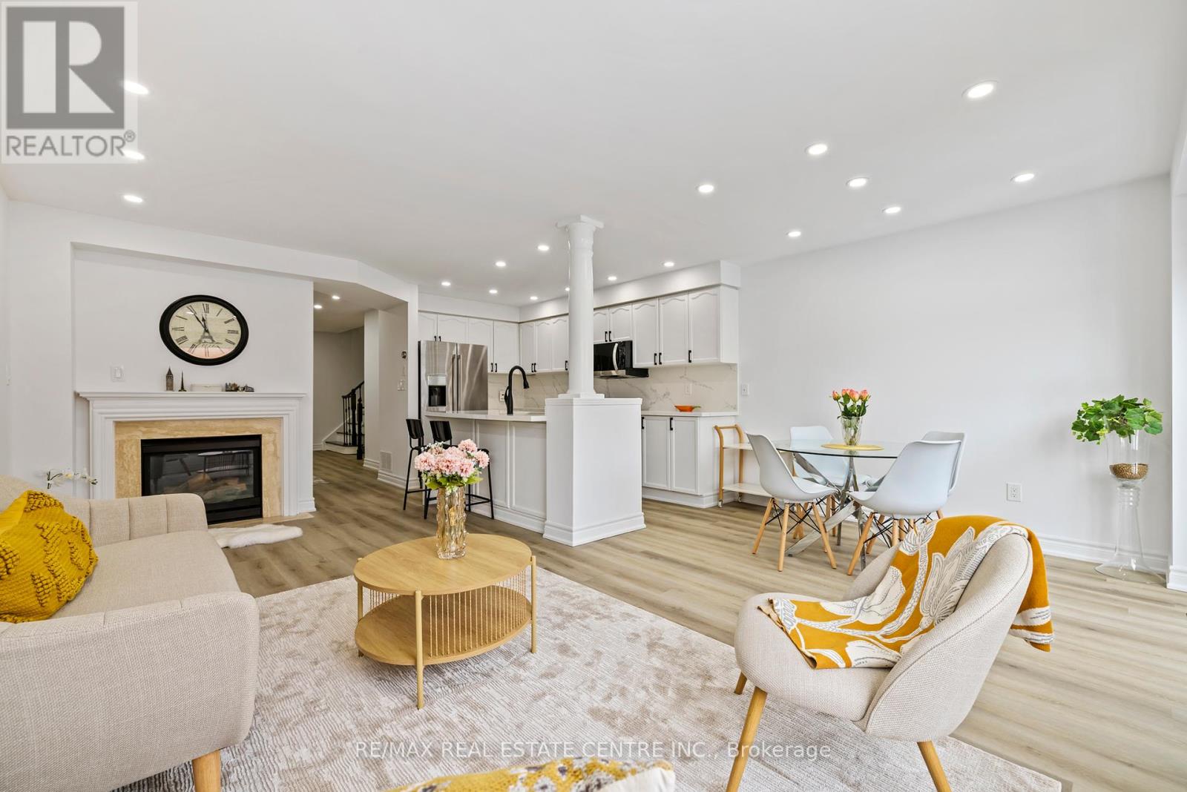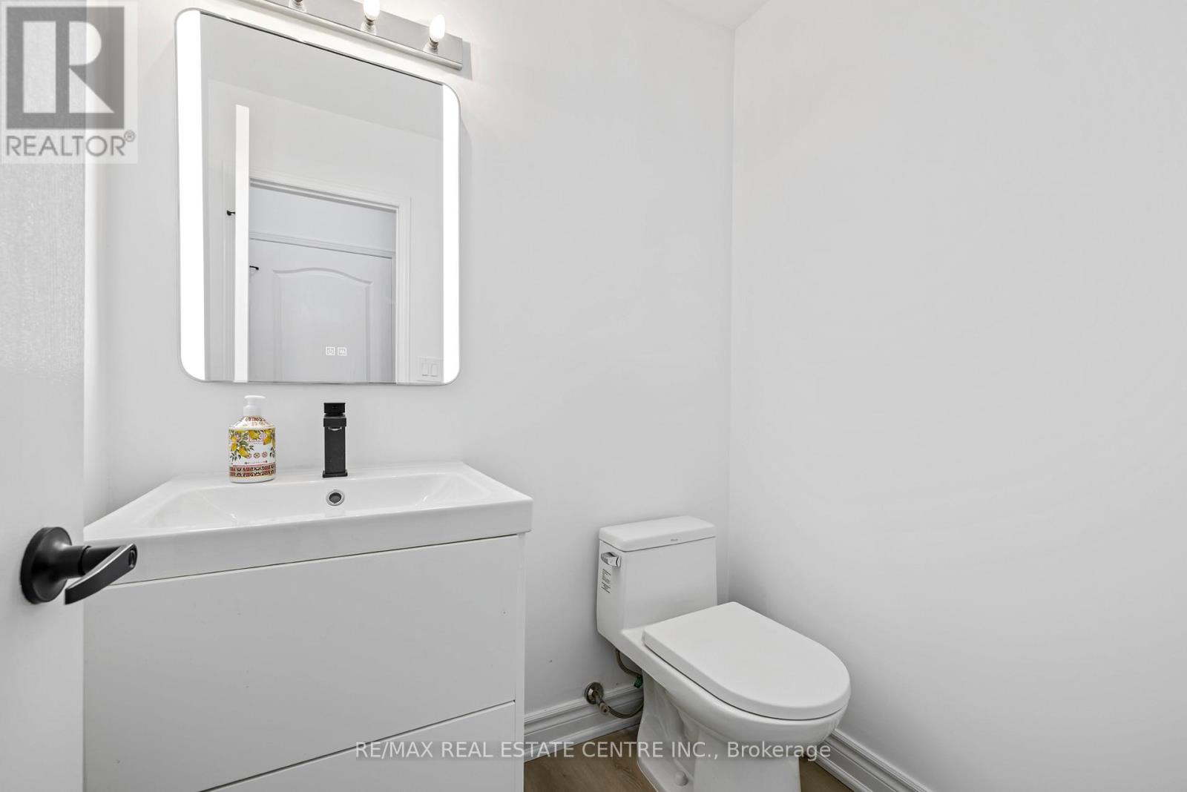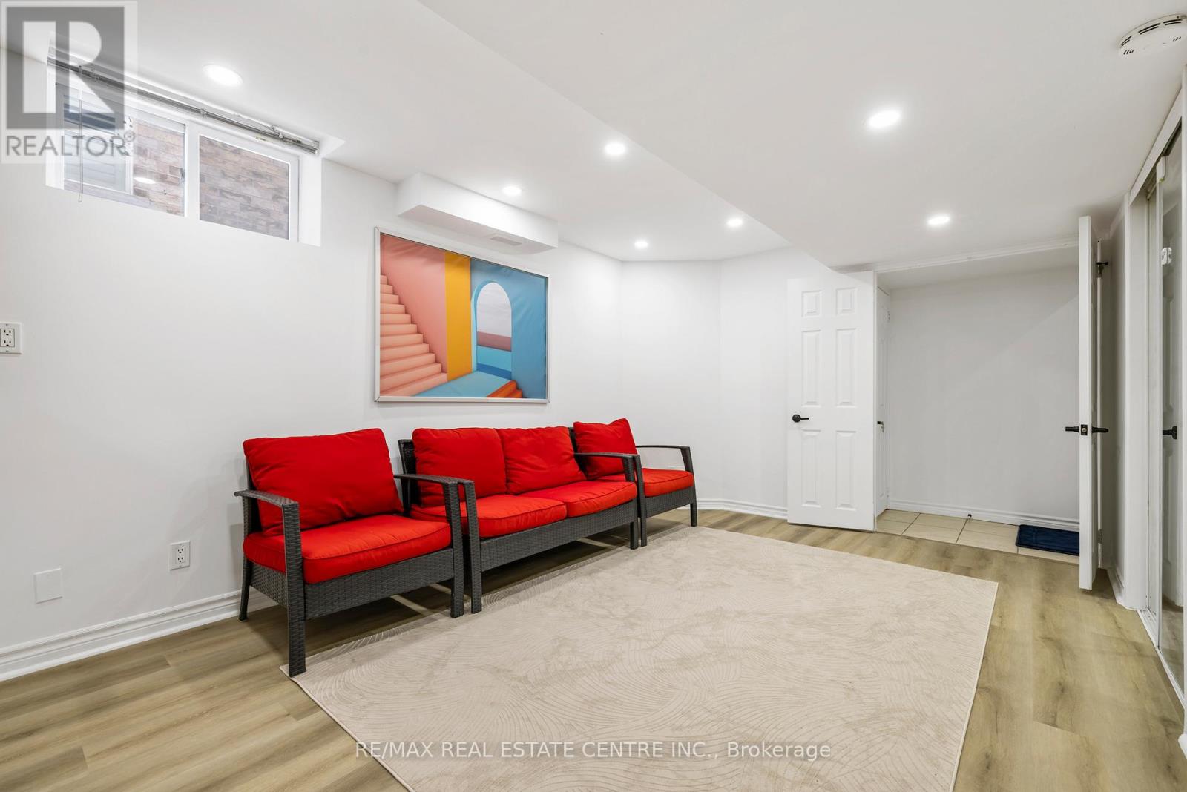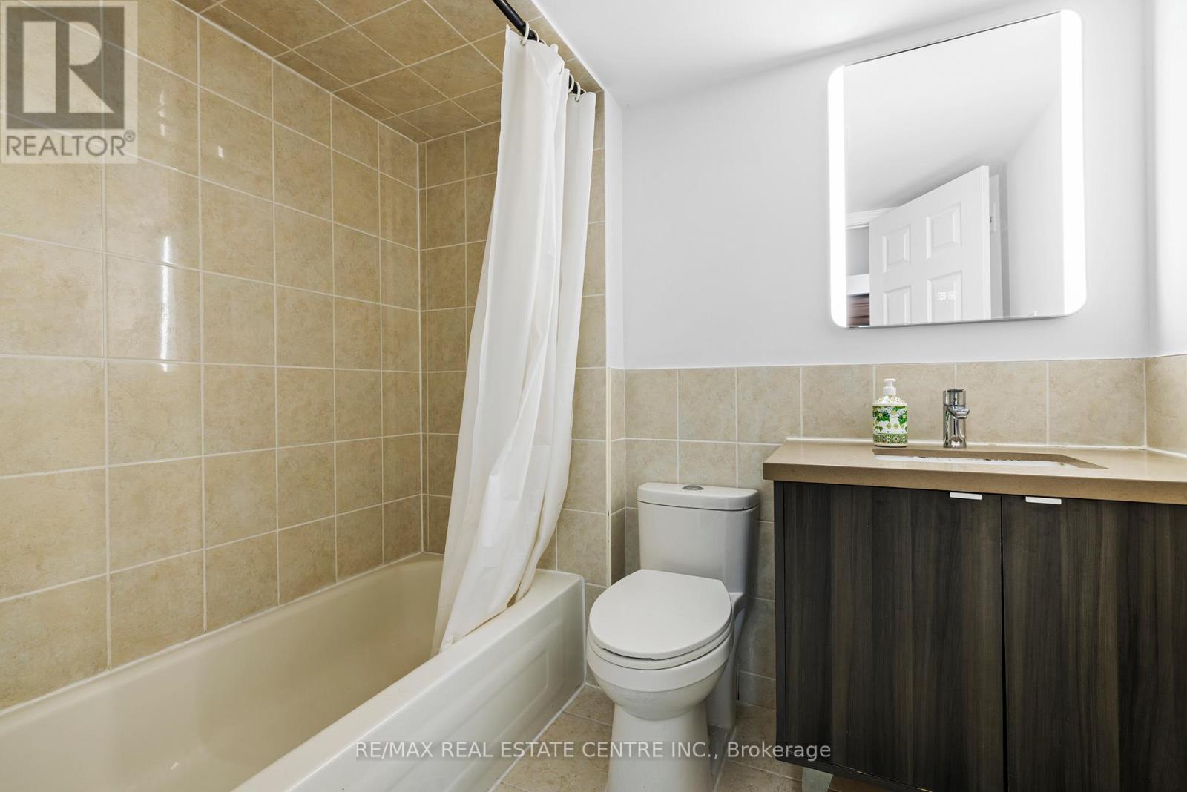- Home
- Services
- Homes For Sale Property Listings
- Neighbourhood
- Reviews
- Downloads
- Blog
- Contact
- Trusted Partners
21 Deepsprings Crescent Vaughan, Ontario L6A 3M4
5 Bedroom
4 Bathroom
Fireplace
Central Air Conditioning
Forced Air
$1,199,000
Stunning 4+ 1 Bedroom, 4 bathroom Renovated Semi Detached Home linked with garage only, in a Prime location, offering a perfect blend of modern upgrades and timeless charm. Open-concept living and family room. The chef's kitchen boasts luxurious granite countertops, a matching granite backsplash, sleek pot lights throughout, oak staircase with iron railings. Spacious master bed with ensuite & Walk/closet, 2nd floor laundry room, professionally finished basement offers incredible flexibility with a separate entrance, Living room with a spacious Kitchen, large bedroom ,a full bath, Perfect for large family living, step outside to enjoy the meticulously interlocked backyard and front yard , offering both beauty and functionality, with space for 5-car parking. Walking distance to all Amenities, Vaughan mills mall, Canada's Wonderland, schools, Minutes to the subway. easy access to Hwy400& New Vaughan hospital. Must be Seen! **** EXTRAS **** Situated in an unbeatable location, this home is within walking distance to Vaughan Mills Mall,Canadas Wonderland, and top-rated schools.With easy access to Hwy 400, the new Vaughan Hospital, close to all amenities , Will not Lost long . (id:58671)
Open House
This property has open houses!
January
26
Sunday
Starts at:
2:00 pm
Ends at:5:00 pm
Property Details
| MLS® Number | N11940902 |
| Property Type | Single Family |
| Community Name | Vellore Village |
| AmenitiesNearBy | Hospital, Park, Place Of Worship, Public Transit, Schools |
| ParkingSpaceTotal | 5 |
Building
| BathroomTotal | 4 |
| BedroomsAboveGround | 4 |
| BedroomsBelowGround | 1 |
| BedroomsTotal | 5 |
| Appliances | Dishwasher, Dryer, Garage Door Opener, Refrigerator, Stove, Washer, Window Coverings |
| BasementDevelopment | Finished |
| BasementFeatures | Separate Entrance |
| BasementType | N/a (finished) |
| ConstructionStyleAttachment | Semi-detached |
| CoolingType | Central Air Conditioning |
| ExteriorFinish | Brick, Brick Facing |
| FireplacePresent | Yes |
| FlooringType | Ceramic |
| FoundationType | Poured Concrete |
| HalfBathTotal | 1 |
| HeatingFuel | Natural Gas |
| HeatingType | Forced Air |
| StoriesTotal | 2 |
| Type | House |
| UtilityWater | Municipal Water |
Parking
| Attached Garage |
Land
| Acreage | No |
| LandAmenities | Hospital, Park, Place Of Worship, Public Transit, Schools |
| Sewer | Sanitary Sewer |
| SizeDepth | 109 Ft ,10 In |
| SizeFrontage | 24 Ft ,10 In |
| SizeIrregular | 24.91 X 109.91 Ft |
| SizeTotalText | 24.91 X 109.91 Ft |
| ZoningDescription | 109.91 F |
Rooms
| Level | Type | Length | Width | Dimensions |
|---|---|---|---|---|
| Second Level | Primary Bedroom | 4.998 m | 3.657 m | 4.998 m x 3.657 m |
| Second Level | Bedroom 2 | 4.206 m | 3.048 m | 4.206 m x 3.048 m |
| Second Level | Bedroom 3 | 3.078 m | 2.74 m | 3.078 m x 2.74 m |
| Second Level | Bedroom 4 | 3.23 m | 2.753 m | 3.23 m x 2.753 m |
| Lower Level | Recreational, Games Room | 4.876 m | 3.291 m | 4.876 m x 3.291 m |
| Lower Level | Kitchen | 3.07 m | 2.77 m | 3.07 m x 2.77 m |
| Main Level | Foyer | 2.773 m | 1.889 m | 2.773 m x 1.889 m |
| Main Level | Living Room | 5.212 m | 3.352 m | 5.212 m x 3.352 m |
| Main Level | Dining Room | 5.212 m | 3.352 m | 5.212 m x 3.352 m |
| Main Level | Kitchen | 6.858 m | 2.13 m | 6.858 m x 2.13 m |
| Main Level | Eating Area | 2.13 m | 6.858 m | 2.13 m x 6.858 m |
| Main Level | Family Room | 3.017 m | 5.98 m | 3.017 m x 5.98 m |
Interested?
Contact us for more information










































