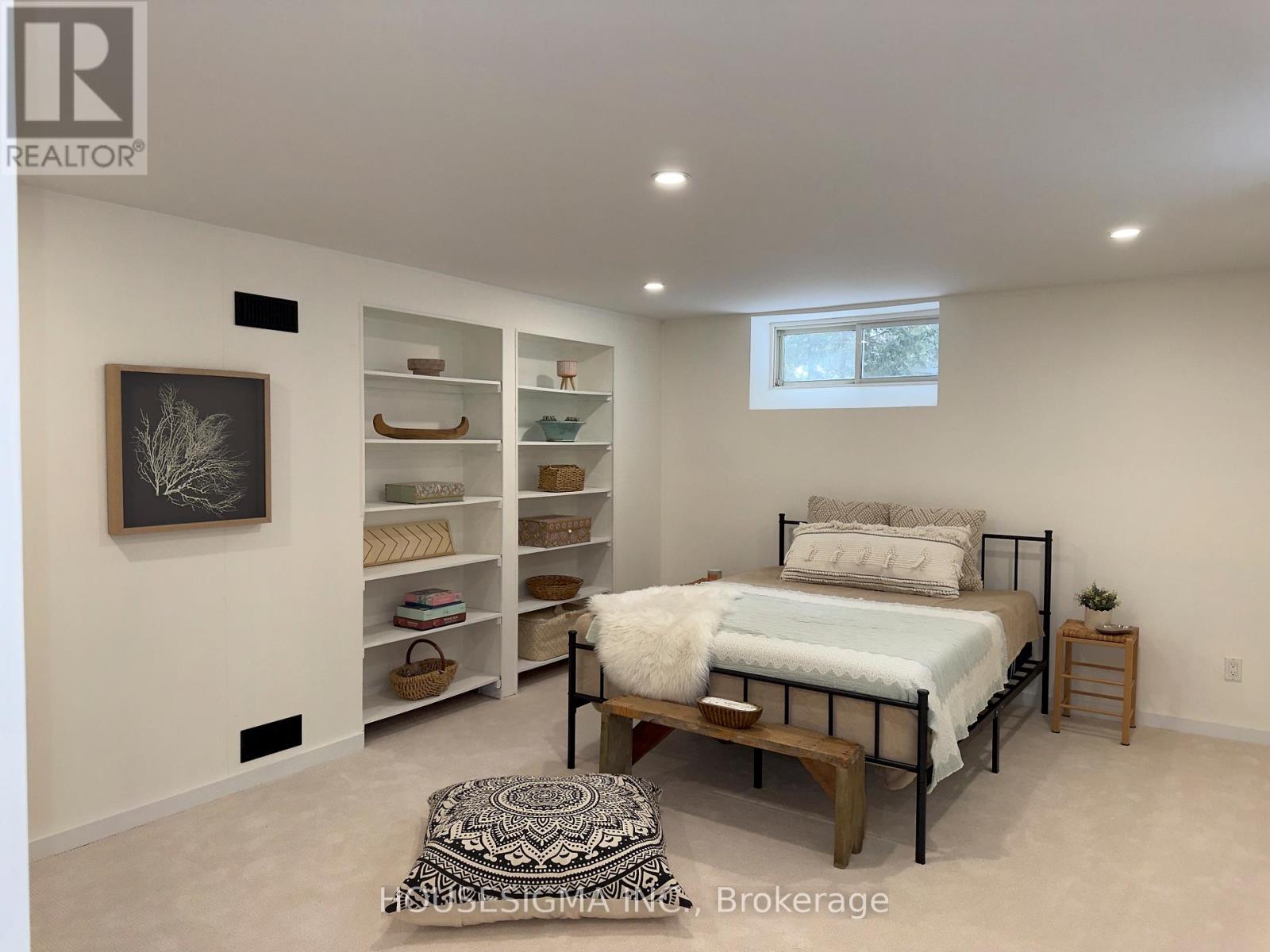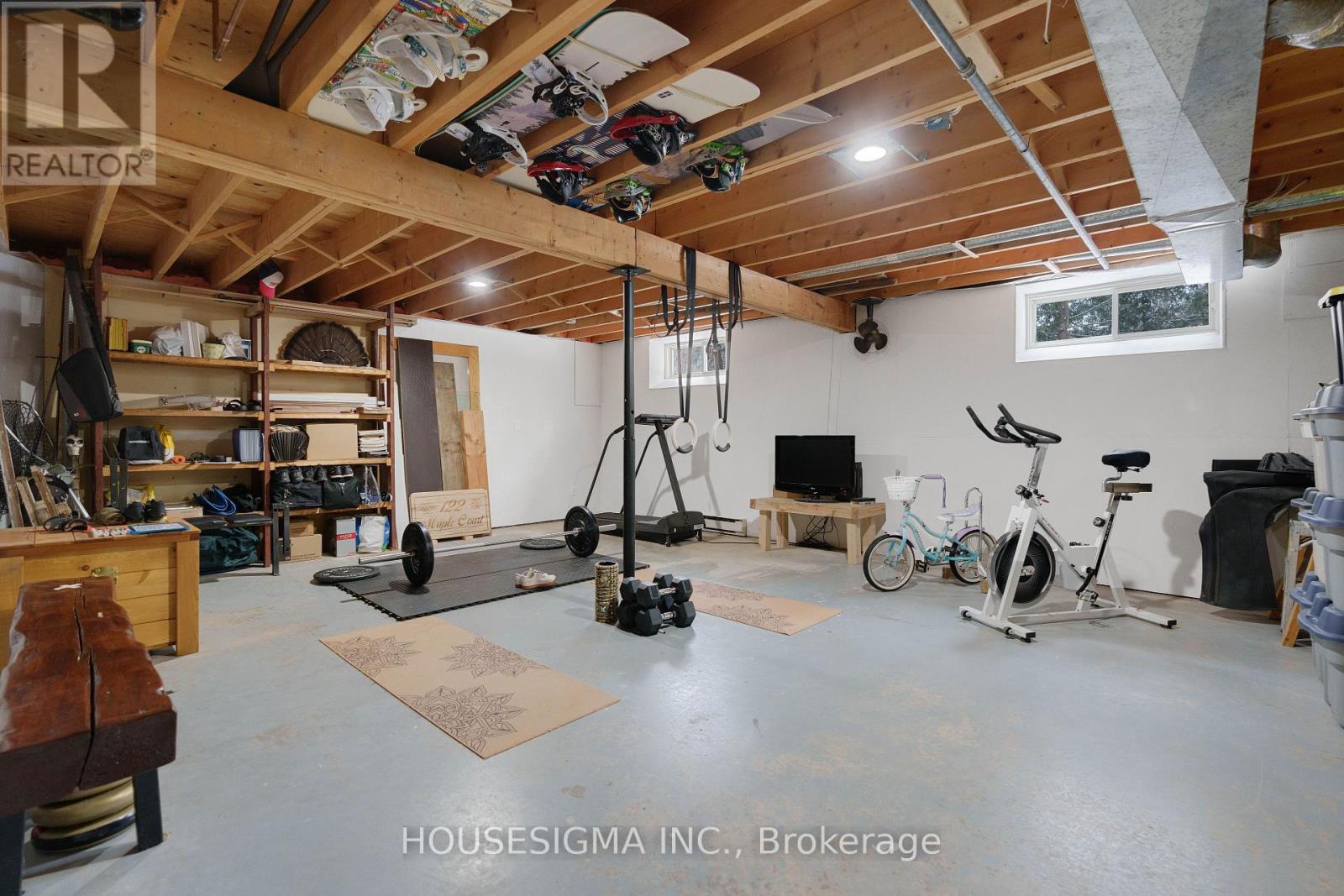4 Bedroom
2 Bathroom
Bungalow
Fireplace
Central Air Conditioning
Forced Air
Landscaped
$1,349,000
Discover the ultimate retreat in town with this exquisite bungalow with a newly finished basement, perfectly situated on a half-acre estate conservation lot embraced by lush forests and a tranquil stream. This home is ideal for both families and retirees, offering an exclusive enclave with privacy and serenity. The fully renovated main floor boasts 3 inviting bedrooms, a gourmet kitchen featuring a gas range, farmhouse sink, custom oak island, and locally harvested black walnut hardwood floors, and an open concept living and dining area with soaring cathedral ceilings bathed in natural light. Modern bathrooms, including a luxurious ensuite, and convenient main level laundry complete the interior. The rustic charm is enhanced by a cozy wood-burning fireplace. Step outside to a spacious deck with glass railings overlooking your private forest, where beautiful perennial gardens bloom among mature silver maples, cedar, and birch trees, complemented by newly planted red maples. Recent upgrades, including a stylish new front door, kitchen windows, and a durable architectural roof, ensure both elegance and reliability. Experience the perfect blend of luxury, convenience, and natural beauty in this true private paradise w/ such privacy and an almost rural private feel right here in town with this huge estate lot, natural gas, high-speed internet and town water. Dont miss your chance to own a piece of Shelburne's finest! **** EXTRAS **** Must See Bungalow on 1/2 Acre Estate Lot, Forest, Cul-De-Sac, Paradise at Home, Dream Location, Wood Fireplace (main level), Wood Fireplace (lower level - never used) * Town Water, Natural Gas, High Speed Internet, Septic in front yard. (id:58671)
Property Details
|
MLS® Number
|
X8460344 |
|
Property Type
|
Single Family |
|
Community Name
|
Shelburne |
|
AmenitiesNearBy
|
Schools |
|
CommunityFeatures
|
Community Centre, School Bus |
|
EquipmentType
|
Water Heater |
|
Features
|
Cul-de-sac, Wooded Area, Conservation/green Belt |
|
ParkingSpaceTotal
|
8 |
|
RentalEquipmentType
|
Water Heater |
|
Structure
|
Deck, Shed |
Building
|
BathroomTotal
|
2 |
|
BedroomsAboveGround
|
3 |
|
BedroomsBelowGround
|
1 |
|
BedroomsTotal
|
4 |
|
Amenities
|
Fireplace(s) |
|
Appliances
|
Central Vacuum, Dishwasher, Dryer, Microwave, Refrigerator, Stove, Washer, Water Softener |
|
ArchitecturalStyle
|
Bungalow |
|
BasementDevelopment
|
Finished |
|
BasementType
|
N/a (finished) |
|
ConstructionStyleAttachment
|
Detached |
|
CoolingType
|
Central Air Conditioning |
|
ExteriorFinish
|
Brick, Aluminum Siding |
|
FireplacePresent
|
Yes |
|
FireplaceTotal
|
2 |
|
FlooringType
|
Hardwood, Tile, Carpeted |
|
FoundationType
|
Block |
|
HeatingFuel
|
Natural Gas |
|
HeatingType
|
Forced Air |
|
StoriesTotal
|
1 |
|
Type
|
House |
|
UtilityWater
|
Municipal Water |
Parking
Land
|
Acreage
|
No |
|
LandAmenities
|
Schools |
|
LandscapeFeatures
|
Landscaped |
|
Sewer
|
Septic System |
|
SizeDepth
|
220 Ft ,1 In |
|
SizeFrontage
|
99 Ft ,11 In |
|
SizeIrregular
|
99.97 X 220.12 Ft ; 1/2 Acre Rectangular |
|
SizeTotalText
|
99.97 X 220.12 Ft ; 1/2 Acre Rectangular|1/2 - 1.99 Acres |
|
SurfaceWater
|
River/stream |
Rooms
| Level |
Type |
Length |
Width |
Dimensions |
|
Lower Level |
Recreational, Games Room |
5.71 m |
7.51 m |
5.71 m x 7.51 m |
|
Lower Level |
Living Room |
8.18 m |
6.22 m |
8.18 m x 6.22 m |
|
Lower Level |
Bedroom 4 |
5.86 m |
3.73 m |
5.86 m x 3.73 m |
|
Main Level |
Family Room |
8.31 m |
4.06 m |
8.31 m x 4.06 m |
|
Main Level |
Dining Room |
6.29 m |
2.19 m |
6.29 m x 2.19 m |
|
Main Level |
Kitchen |
5.47 m |
2.6 m |
5.47 m x 2.6 m |
|
Main Level |
Laundry Room |
3.49 m |
2.33 m |
3.49 m x 2.33 m |
|
Main Level |
Primary Bedroom |
4.24 m |
6.14 m |
4.24 m x 6.14 m |
|
Main Level |
Bedroom 2 |
3.04 m |
3.54 m |
3.04 m x 3.54 m |
|
Main Level |
Bedroom 3 |
4.32 m |
3.07 m |
4.32 m x 3.07 m |
|
Main Level |
Foyer |
2.06 m |
4.04 m |
2.06 m x 4.04 m |
Utilities
https://www.realtor.ca/real-estate/27067727/122-maple-court-shelburne-shelburne









































