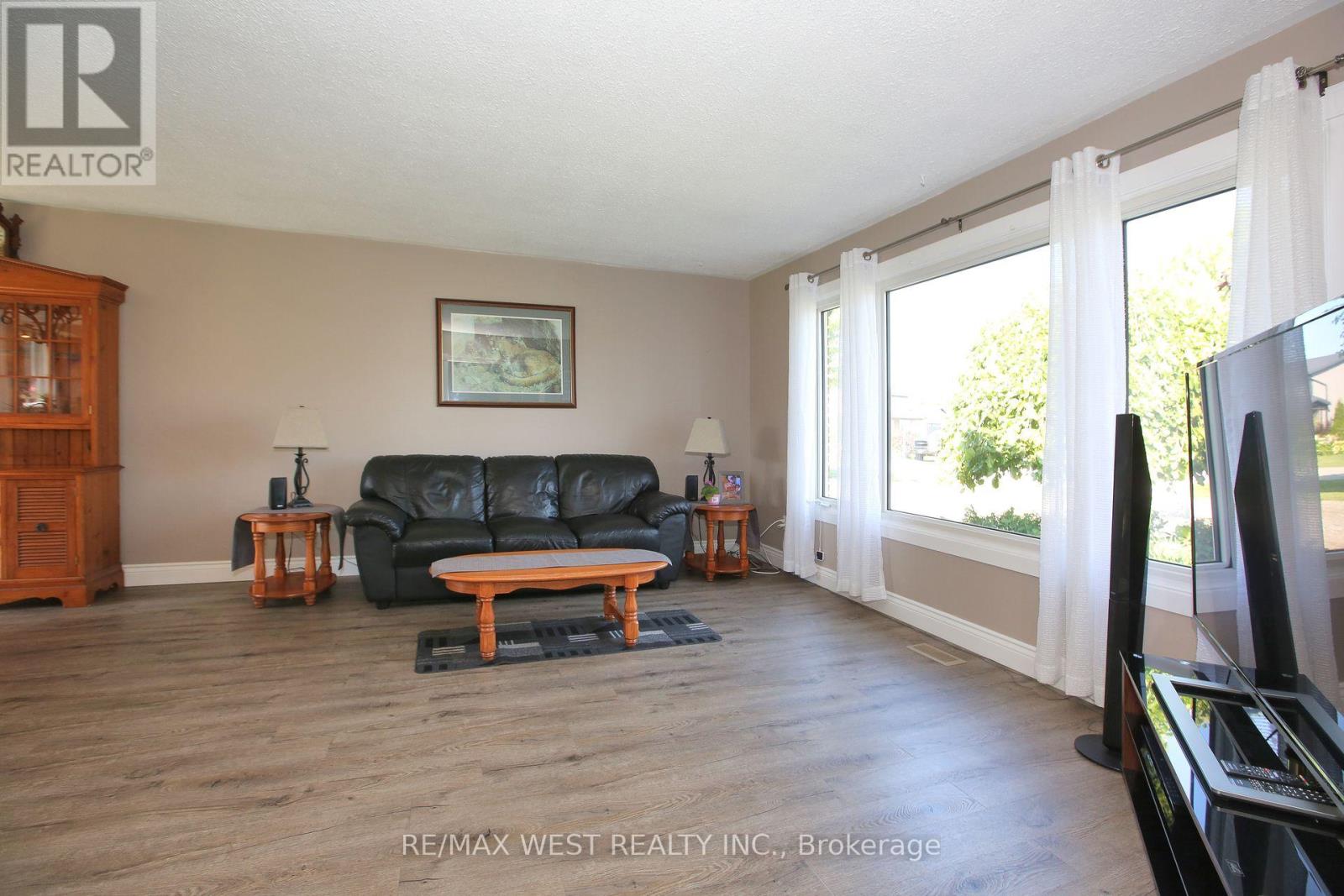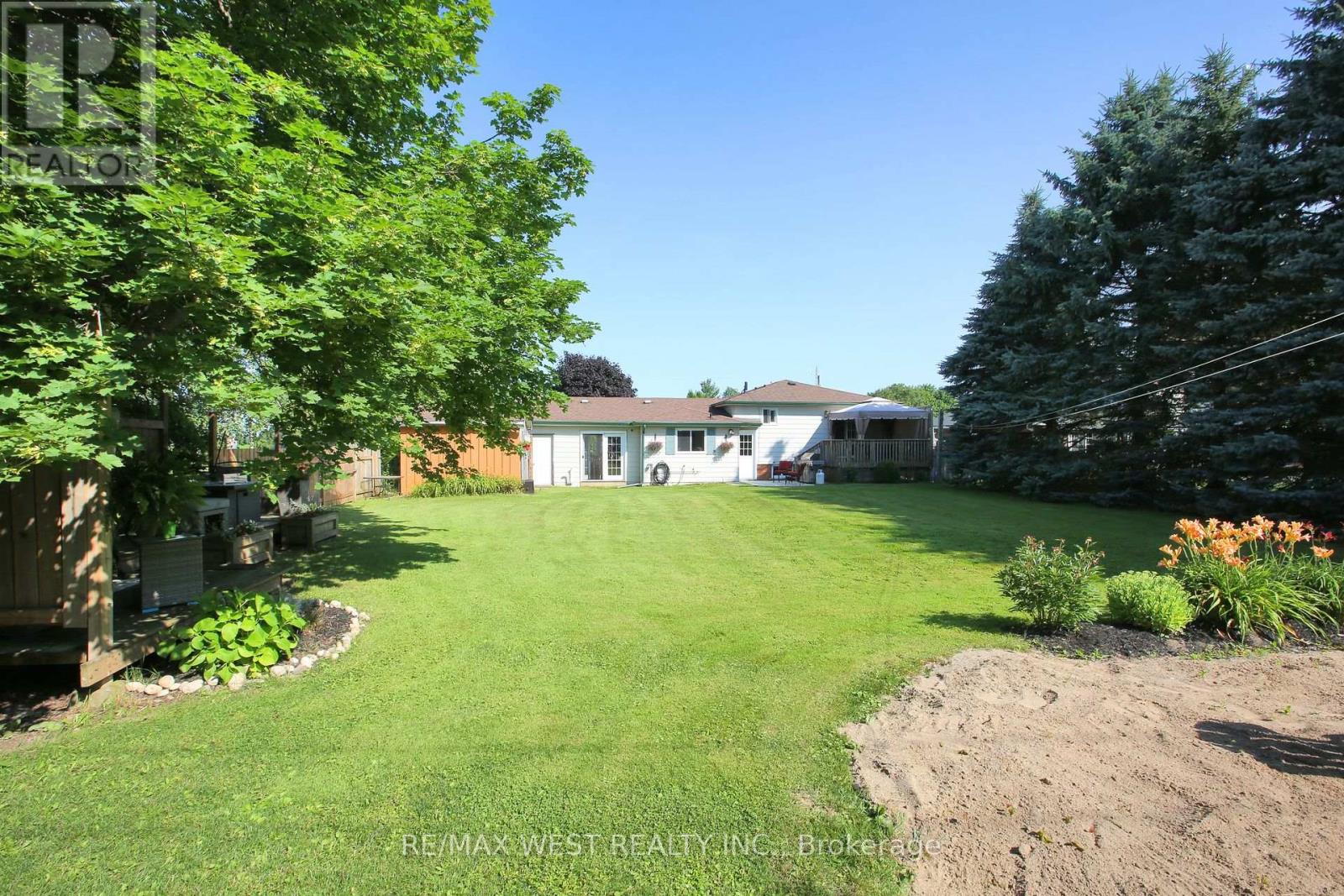- Home
- Services
- Homes For Sale Property Listings
- Neighbourhood
- Reviews
- Downloads
- Blog
- Contact
- Trusted Partners
27 Victoria Boulevard East Garafraxa, Ontario L9W 7L6
6 Bedroom
2 Bathroom
Central Air Conditioning
Forced Air
$760,000
Fantastic LOCATION affording country living in a cozy subdivision! THIS PROPERTY IS AVAILABLE Side split home on a private CORNER lot with mature Maples, Birch & Cedars creates a backyard Oasis. Many upgrades include Front entrance decking, vinyl throughout Living & Dining rooms continuing into the kitchen. Very bright with lots of windows. Spacious 3 bedroom layout with room for more on the lower level. 15 minute drive to Orangeville. 25 minutes to Elora. Don't miss your OPPORTUNITY to live in this pleasant subdivision. Priced to SELL! **** EXTRAS **** Property is on a community well. Fibre Optic is available on the street. 2 garden sheds. FIREPLACE is not operational. (id:58671)
Property Details
| MLS® Number | X9048032 |
| Property Type | Single Family |
| Community Name | Rural East Garafraxa |
| Features | Sump Pump |
| ParkingSpaceTotal | 8 |
| Structure | Shed |
Building
| BathroomTotal | 2 |
| BedroomsAboveGround | 3 |
| BedroomsBelowGround | 3 |
| BedroomsTotal | 6 |
| Appliances | Water Heater, Water Softener |
| BasementDevelopment | Partially Finished |
| BasementType | N/a (partially Finished) |
| ConstructionStyleAttachment | Detached |
| ConstructionStyleSplitLevel | Sidesplit |
| CoolingType | Central Air Conditioning |
| ExteriorFinish | Aluminum Siding, Brick |
| FlooringType | Vinyl, Carpeted, Parquet, Laminate |
| FoundationType | Poured Concrete |
| HalfBathTotal | 1 |
| HeatingFuel | Propane |
| HeatingType | Forced Air |
| Type | House |
Parking
| Garage |
Land
| Acreage | No |
| Sewer | Septic System |
| SizeDepth | 158 Ft |
| SizeFrontage | 70 Ft ,6 In |
| SizeIrregular | 70.5 X 158 Ft ; Irreg - Corner |
| SizeTotalText | 70.5 X 158 Ft ; Irreg - Corner |
Rooms
| Level | Type | Length | Width | Dimensions |
|---|---|---|---|---|
| Lower Level | Recreational, Games Room | 4.16 m | 3.71 m | 4.16 m x 3.71 m |
| Lower Level | Family Room | 3.5 m | 3.2 m | 3.5 m x 3.2 m |
| Main Level | Living Room | 4.84 m | 3.6532 m | 4.84 m x 3.6532 m |
| Main Level | Dining Room | 3.32 m | 3.03 m | 3.32 m x 3.03 m |
| Main Level | Kitchen | 3.74 m | 3.17 m | 3.74 m x 3.17 m |
| Upper Level | Primary Bedroom | 4.33 m | 3.17 m | 4.33 m x 3.17 m |
| Upper Level | Bedroom 2 | 4.3 m | 3.9 m | 4.3 m x 3.9 m |
| Upper Level | Bedroom 3 | 3.9 m | 2.9 m | 3.9 m x 2.9 m |
Utilities
| Cable | Available |
Interested?
Contact us for more information

































