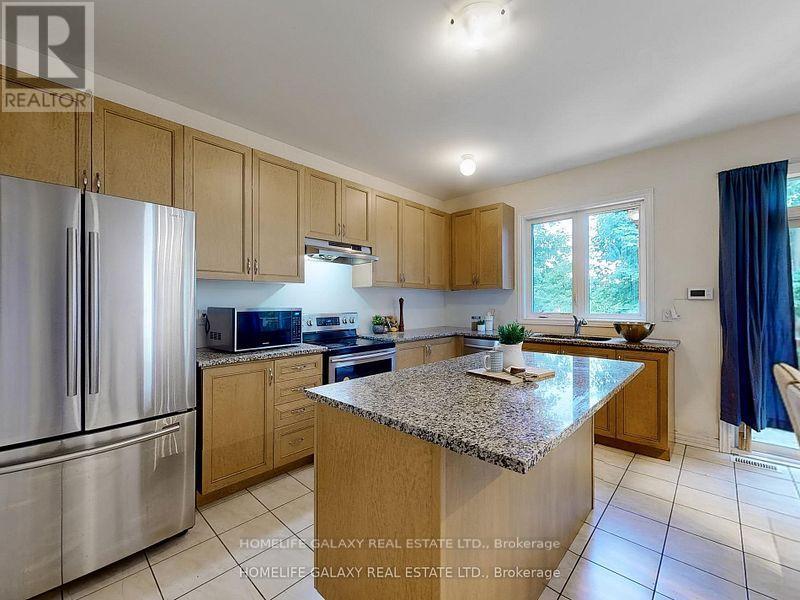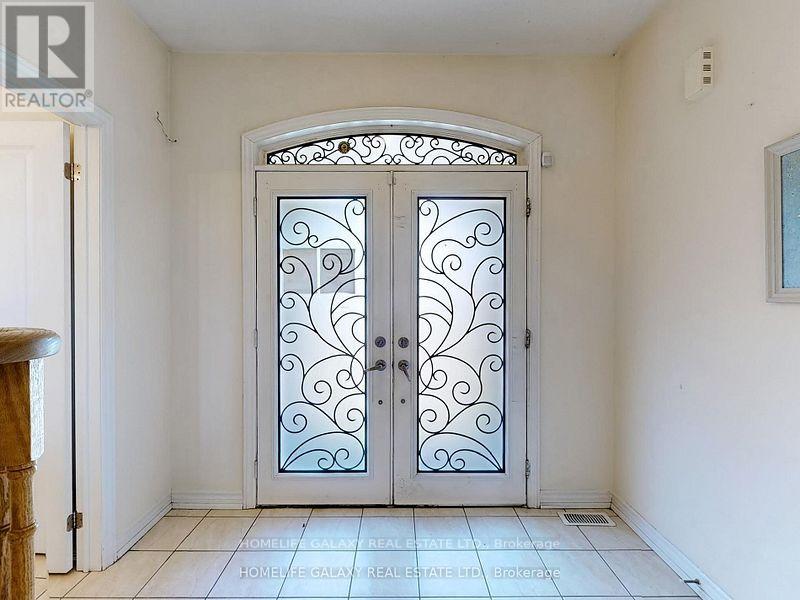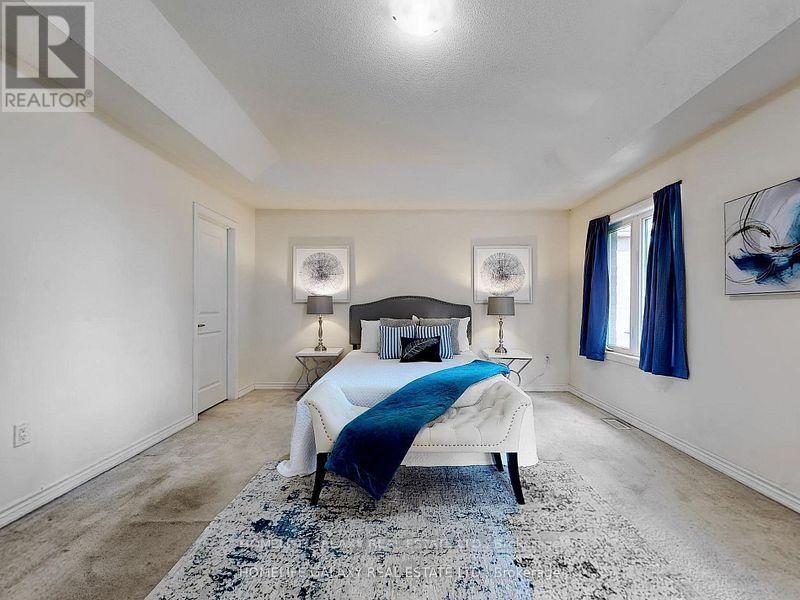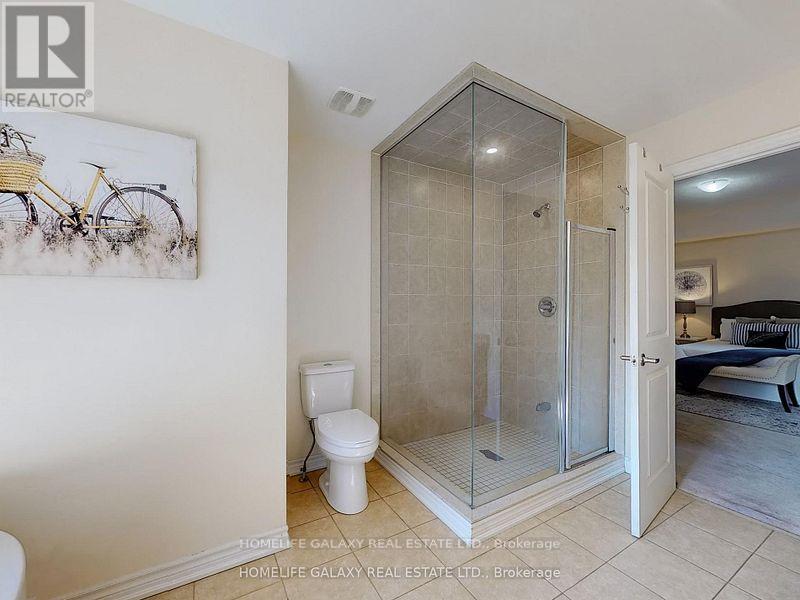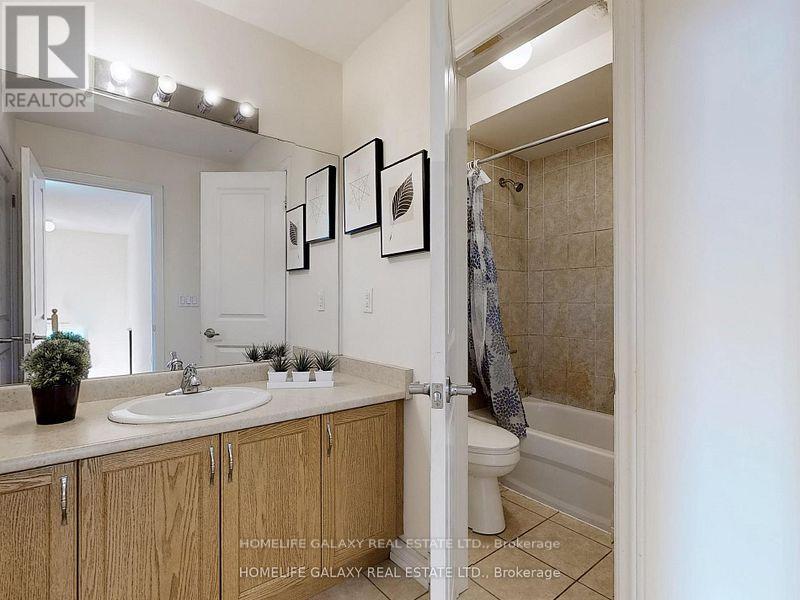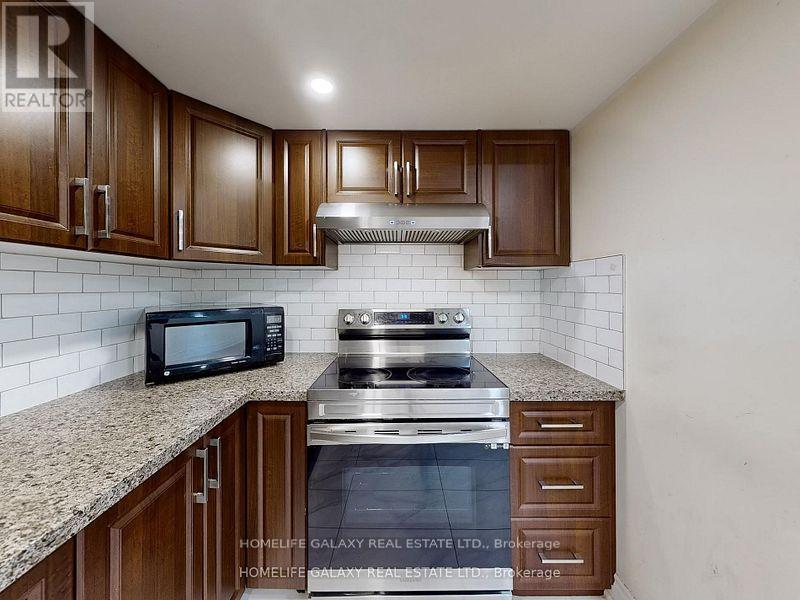- Home
- Services
- Homes For Sale Property Listings
- Neighbourhood
- Reviews
- Downloads
- Blog
- Contact
- Trusted Partners
27 Neelands Crescent Toronto, Ontario M1E 0B6
6 Bedroom
4 Bathroom
Fireplace
Central Air Conditioning
Forced Air
$1,450,000
Bright Spacious 2-Storey House At Best And Most Desirable Location. Double Door Grand Entry To The Home, Large Kitchen With S/S Appliances, Island Can Be Used As Breakfast Area Combined With Dining Area, Open Concept, Large Spacious, Bright 4 Bedrooms, Master Br With 5 Pc Ensuite, Large Windows And W/I Closet, Basement With Kitchen And 2 Spacious Bedrooms, Potential Income From A W/O Basement Apartment, Surrounded By Parks, Few Mins To 401, Walking Distance To The Hospital, PAN-AM Recreation Centre, Grocery Store, U of T, TTC And More. **** EXTRAS **** Existing S/S Appliances- 2 Fridges, 2 Stoves. 2 Range Hoods, Washer And Dryer. (id:58671)
Property Details
| MLS® Number | E9249828 |
| Property Type | Single Family |
| Community Name | Morningside |
| ParkingSpaceTotal | 4 |
Building
| BathroomTotal | 4 |
| BedroomsAboveGround | 4 |
| BedroomsBelowGround | 2 |
| BedroomsTotal | 6 |
| BasementDevelopment | Finished |
| BasementFeatures | Walk Out |
| BasementType | N/a (finished) |
| ConstructionStyleAttachment | Detached |
| CoolingType | Central Air Conditioning |
| ExteriorFinish | Brick, Stone |
| FireplacePresent | Yes |
| FlooringType | Hardwood, Ceramic, Carpeted, Laminate |
| FoundationType | Stone |
| HalfBathTotal | 1 |
| HeatingFuel | Natural Gas |
| HeatingType | Forced Air |
| StoriesTotal | 2 |
| Type | House |
| UtilityWater | Municipal Water |
Parking
| Garage |
Land
| Acreage | No |
| Sewer | Sanitary Sewer |
| SizeDepth | 104 Ft |
| SizeFrontage | 32 Ft |
| SizeIrregular | 32 X 104 Ft |
| SizeTotalText | 32 X 104 Ft|under 1/2 Acre |
Rooms
| Level | Type | Length | Width | Dimensions |
|---|---|---|---|---|
| Second Level | Bedroom 2 | 3.94 m | 3.38 m | 3.94 m x 3.38 m |
| Second Level | Bedroom 3 | 4.19 m | 4.24 m | 4.19 m x 4.24 m |
| Second Level | Bedroom 4 | 4.06 m | 4.32 m | 4.06 m x 4.32 m |
| Basement | Kitchen | 3.35 m | 2.13 m | 3.35 m x 2.13 m |
| Basement | Living Room | 4.11 m | 4.01 m | 4.11 m x 4.01 m |
| Basement | Primary Bedroom | 5.64 m | 4.6 m | 5.64 m x 4.6 m |
| Basement | Bedroom | 3.71 m | 3.05 m | 3.71 m x 3.05 m |
| Basement | Bedroom | 2.84 m | 3.94 m | 2.84 m x 3.94 m |
| Main Level | Living Room | 4.45 m | 6.99 m | 4.45 m x 6.99 m |
| Main Level | Kitchen | 4.42 m | 2.72 m | 4.42 m x 2.72 m |
| Main Level | Dining Room | 4.42 m | 2.59 m | 4.42 m x 2.59 m |
| Main Level | Laundry Room | 3.15 m | 1.96 m | 3.15 m x 1.96 m |
https://www.realtor.ca/real-estate/27279331/27-neelands-crescent-toronto-morningside-morningside
Interested?
Contact us for more information









