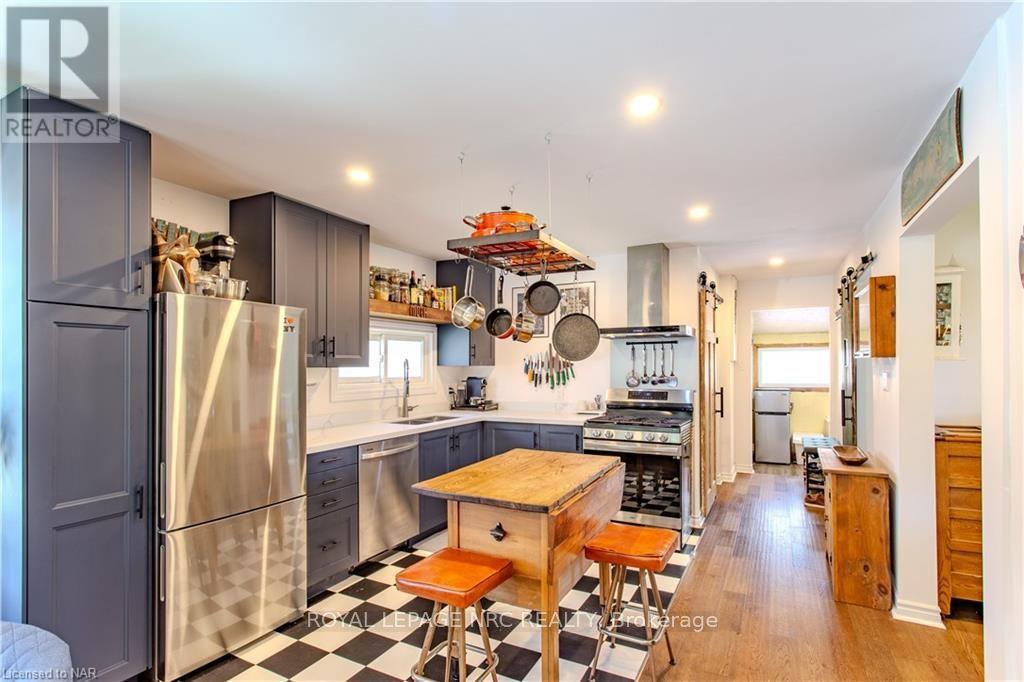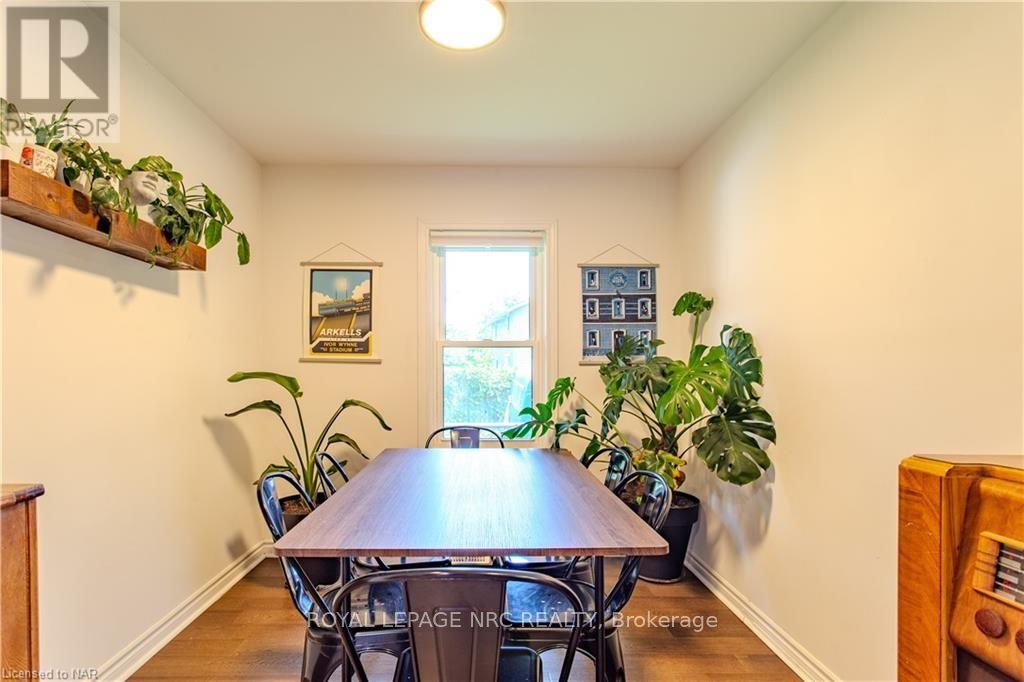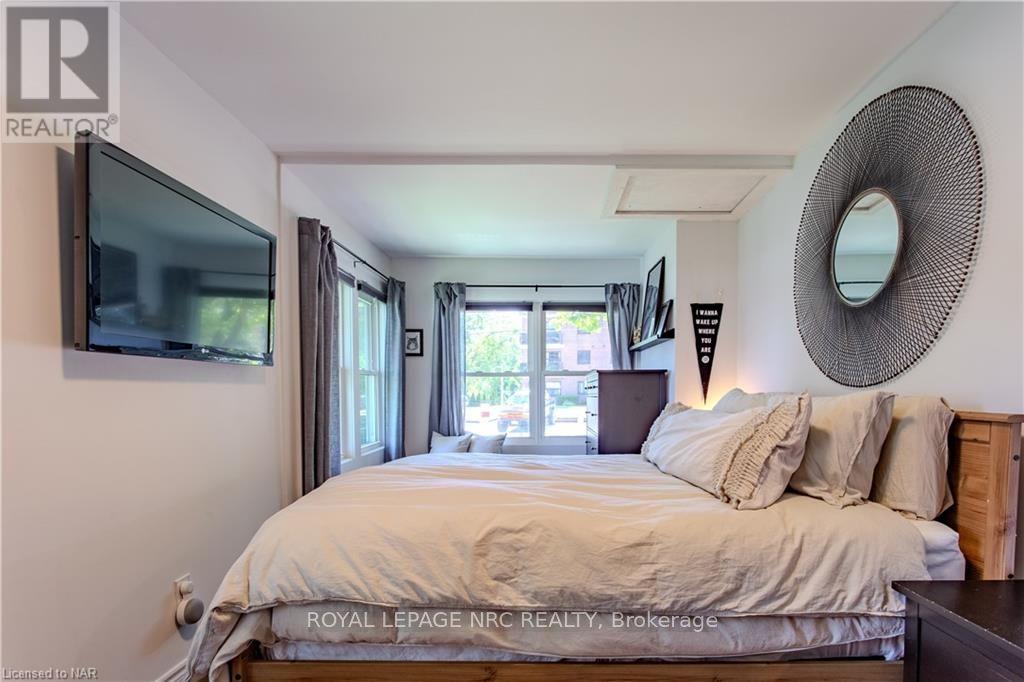- Home
- Services
- Homes For Sale Property Listings
- Neighbourhood
- Reviews
- Downloads
- Blog
- Contact
- Trusted Partners
3912 Rebstock Road Fort Erie, Ontario L0S 1B0
2 Bedroom
1 Bathroom
Bungalow
Central Air Conditioning
Forced Air
$434,900
Discover this charming 2-bedroom, 1-bathroom bungalow nestled on a corner lot in the heart of Crystal Beach. Recently renovated, this home features an open-concept kitchen and living room, creating a welcoming space perfect for entertaining. With a new air conditioning system (2021), a roof replacement (2020), updated windows, and fresh laminate flooring, this home is designed for low maintenance. The kitchen and exterior decks are brand new and include a hot tub electrical rough-in, a gas BBQ line, and a formalized dining area that can be converted back into a third bedroom. Renovations completed in 2021/2022 include an upgraded bathroom with new flooring, a heated towel rack, and a reconfigured master bedroom that’s been made larger. The new front deck, completed in October 2023, adds to the home's charming curb appeal. Located just a short walk from shops, restaurants, and the sandy shores of Lake Erie, this bungalow offers both comfort and convenience. Book your private showing today! (id:58671)
Property Details
| MLS® Number | X9414290 |
| Property Type | Single Family |
| Community Name | 337 - Crystal Beach |
| ParkingSpaceTotal | 2 |
Building
| BathroomTotal | 1 |
| BedroomsAboveGround | 2 |
| BedroomsTotal | 2 |
| Appliances | Dishwasher, Dryer, Range, Refrigerator, Stove, Washer, Window Coverings |
| ArchitecturalStyle | Bungalow |
| BasementDevelopment | Unfinished |
| BasementType | Crawl Space (unfinished) |
| ConstructionStyleAttachment | Detached |
| CoolingType | Central Air Conditioning |
| ExteriorFinish | Wood |
| FoundationType | Wood/piers, Block |
| HeatingFuel | Natural Gas |
| HeatingType | Forced Air |
| StoriesTotal | 1 |
| Type | House |
| UtilityWater | Municipal Water |
Land
| Acreage | No |
| Sewer | Sanitary Sewer |
| SizeDepth | 93 Ft |
| SizeFrontage | 37 Ft |
| SizeIrregular | 37 X 93 Ft |
| SizeTotalText | 37 X 93 Ft|under 1/2 Acre |
| ZoningDescription | R2 |
Rooms
| Level | Type | Length | Width | Dimensions |
|---|---|---|---|---|
| Main Level | Dining Room | 2.54 m | 2.69 m | 2.54 m x 2.69 m |
| Main Level | Kitchen | 3.58 m | 3.66 m | 3.58 m x 3.66 m |
| Main Level | Bedroom | 2.69 m | 4.9 m | 2.69 m x 4.9 m |
| Main Level | Bedroom | 2.62 m | 2.72 m | 2.62 m x 2.72 m |
| Main Level | Bathroom | 4.5 m | 2 m | 4.5 m x 2 m |
| Main Level | Living Room | 4.88 m | 3.61 m | 4.88 m x 3.61 m |
Interested?
Contact us for more information
























