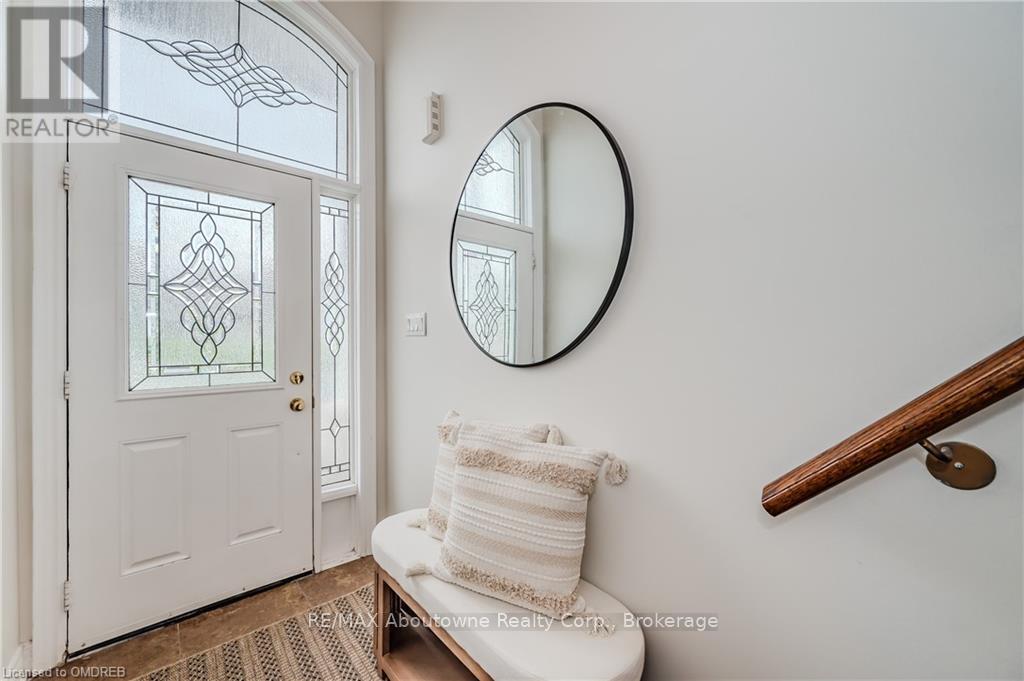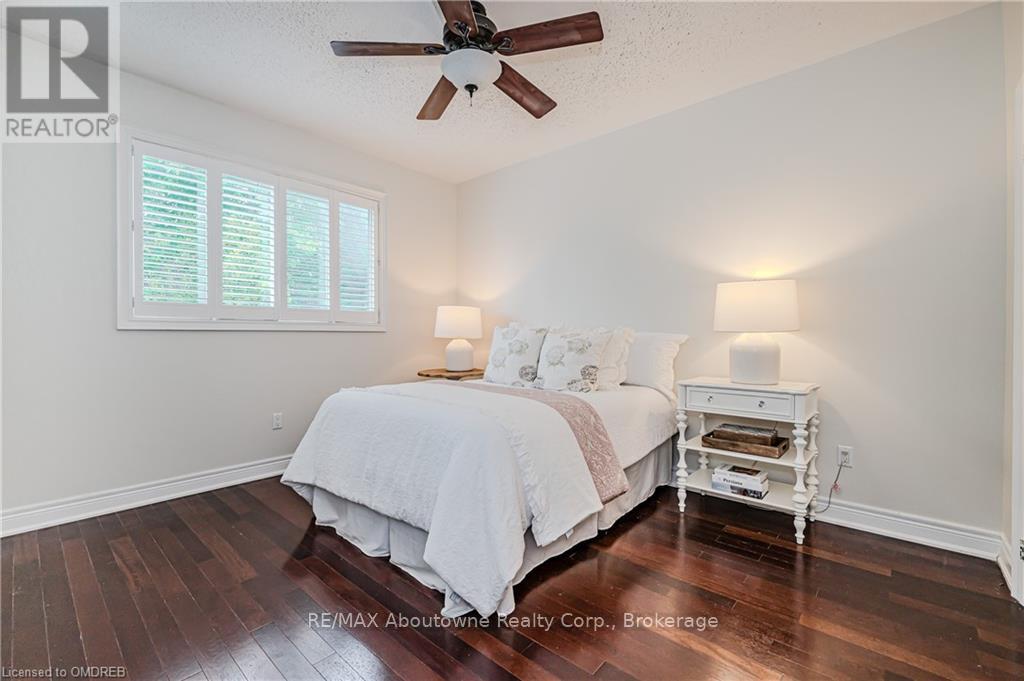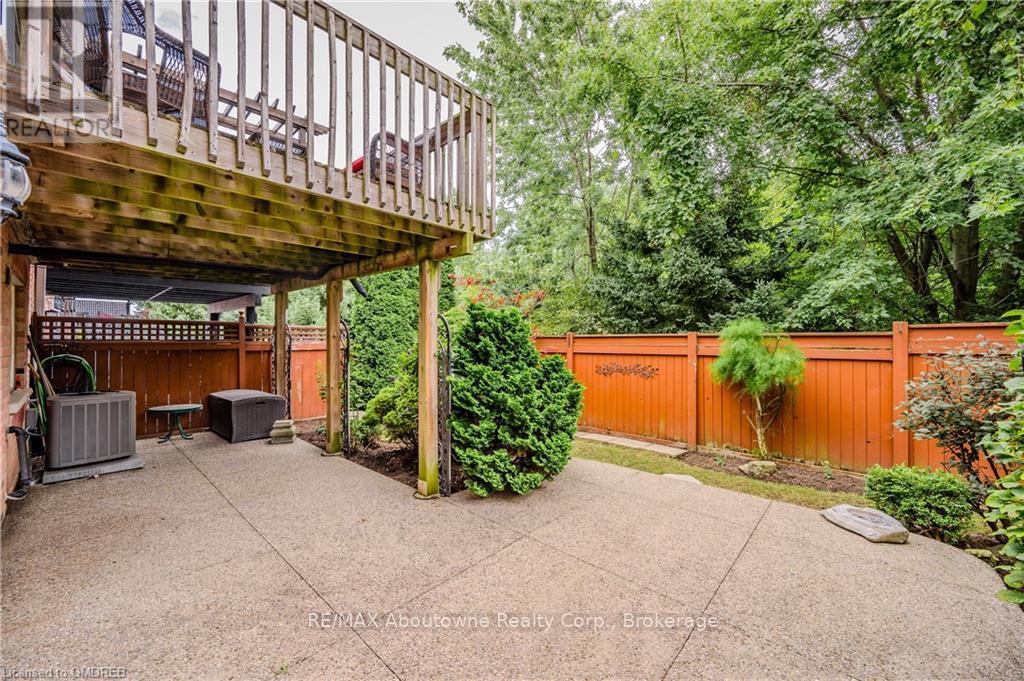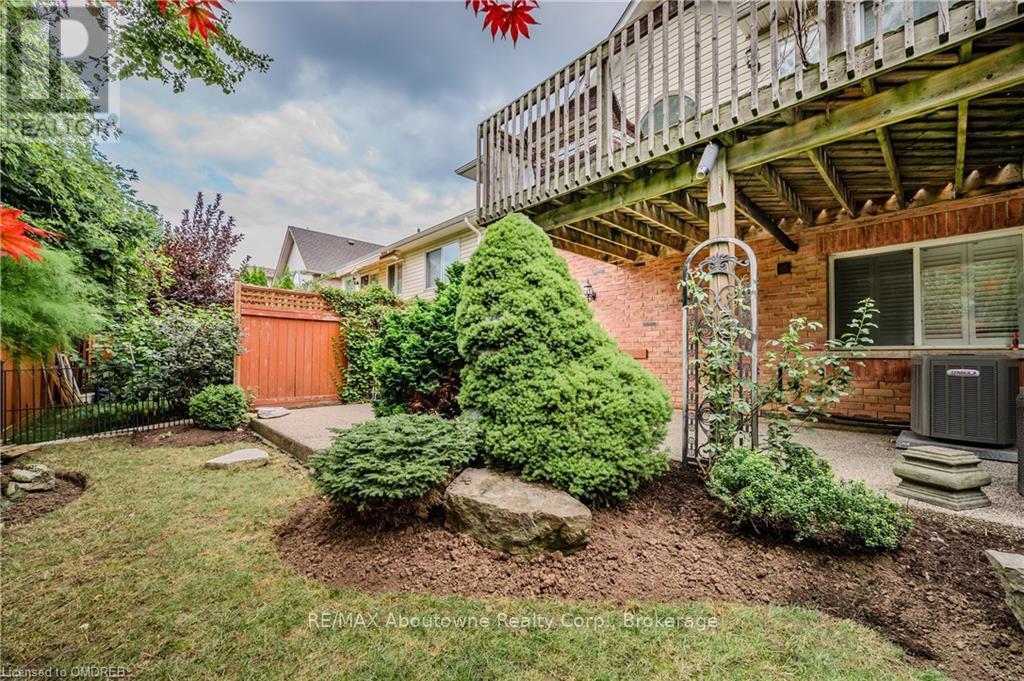- Home
- Services
- Homes For Sale Property Listings
- Neighbourhood
- Reviews
- Downloads
- Blog
- Contact
- Trusted Partners
2946 Singleton Burlington, Ontario L7M 0B4
3 Bedroom
3 Bathroom
Raised Bungalow
Fireplace
Central Air Conditioning
Forced Air
$1,198,000
Welcome to this magnificent freehold raised bungalow, backing onto tranquil green space! Featuring 2 bedrooms and 3 full bathrooms within approximately 2272 square feet of living space, this home offers a blend of comfort and elegance. The open-concept layout showcases hardwood flooring, 9-foot ceilings, and an abundance of natural light. The stylish white kitchen comes with stainless steel appliances, granite countertops, and a spacious pantry. Entertain guests in the generous living and dining areas that open to a private backyard retreat. The primary bedroom is a haven with a luxurious 5-piece ensuite and a walk-in closet. Additionally, the main floor includes a second bedroom, a 3-piece bathroom, and a convenient laundry area.\r\nThe walk-out lower level is bright and inviting, featuring large windows, a spacious family room with a gas fireplace, a lovely 4-piece bathroom, a roomy den, and ample storage. Outside, enjoy a single-car garage with great storage, stamped concrete driveway, private backyard with a large wood deck and an aggregate concrete patio. The low-maintenance perennial gardens add a touch of charm. Located in the serene Millcroft community, this home is ideal and is conveniently close to all amenities. Recent updates include a newer furnace and AC (2022) and shingles (2019) (id:58671)
Property Details
| MLS® Number | W10404127 |
| Property Type | Single Family |
| Community Name | Rose |
| CommunityFeatures | Pet Restrictions |
| ParkingSpaceTotal | 2 |
Building
| BathroomTotal | 3 |
| BedroomsAboveGround | 2 |
| BedroomsBelowGround | 1 |
| BedroomsTotal | 3 |
| Appliances | Dishwasher, Dryer, Freezer, Range, Refrigerator, Stove, Washer, Window Coverings |
| ArchitecturalStyle | Raised Bungalow |
| BasementFeatures | Separate Entrance, Walk Out |
| BasementType | N/a |
| ConstructionStyleAttachment | Attached |
| CoolingType | Central Air Conditioning |
| ExteriorFinish | Stone, Brick |
| FireplacePresent | Yes |
| HeatingFuel | Natural Gas |
| HeatingType | Forced Air |
| StoriesTotal | 1 |
| Type | Row / Townhouse |
| UtilityWater | Municipal Water |
Parking
| Attached Garage |
Land
| Acreage | No |
| Sewer | Sanitary Sewer |
| SizeDepth | 90 Ft ,10 In |
| SizeFrontage | 31 Ft |
| SizeIrregular | 31 X 90.88 Ft |
| SizeTotalText | 31 X 90.88 Ft|under 1/2 Acre |
| ZoningDescription | O2,rm3-142 |
Rooms
| Level | Type | Length | Width | Dimensions |
|---|---|---|---|---|
| Lower Level | Bedroom | 3.43 m | 2.84 m | 3.43 m x 2.84 m |
| Lower Level | Bathroom | Measurements not available | ||
| Lower Level | Recreational, Games Room | 8.84 m | 6.88 m | 8.84 m x 6.88 m |
| Main Level | Kitchen | 5.84 m | 2.39 m | 5.84 m x 2.39 m |
| Main Level | Dining Room | 3.53 m | 3.28 m | 3.53 m x 3.28 m |
| Main Level | Living Room | 3.63 m | 4.19 m | 3.63 m x 4.19 m |
| Main Level | Laundry Room | 2.77 m | 2.54 m | 2.77 m x 2.54 m |
| Main Level | Bathroom | Measurements not available | ||
| Main Level | Primary Bedroom | 3.99 m | 3.78 m | 3.99 m x 3.78 m |
| Main Level | Bedroom | 3.89 m | 3.45 m | 3.89 m x 3.45 m |
| Main Level | Other | Measurements not available |
https://www.realtor.ca/real-estate/27335648/2946-singleton-burlington-rose-rose
Interested?
Contact us for more information










































