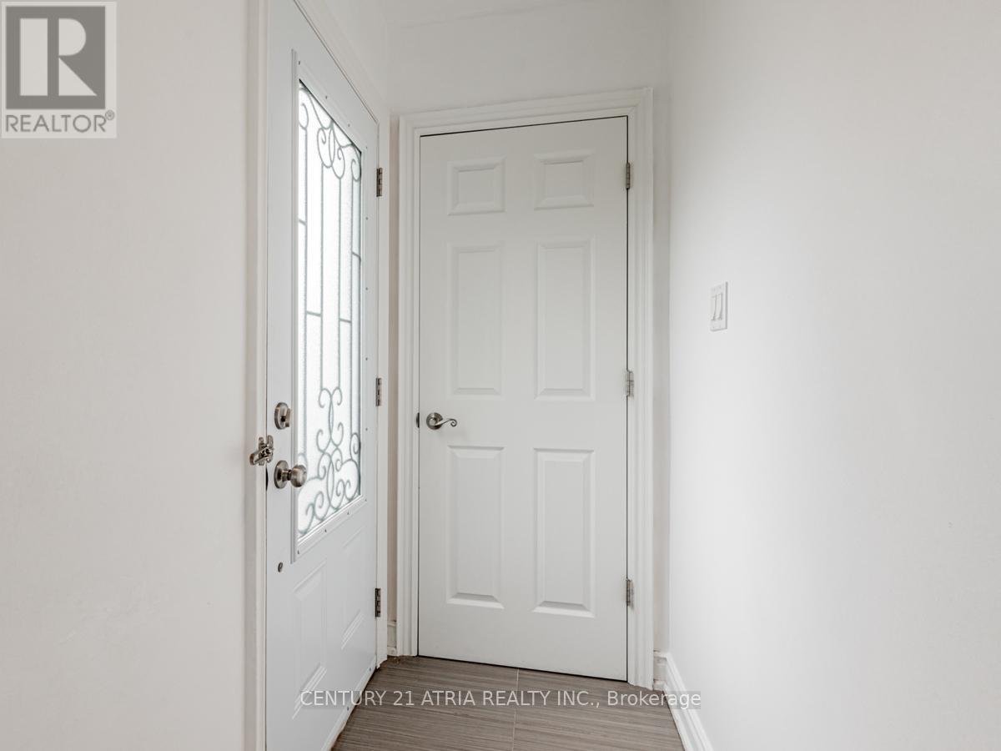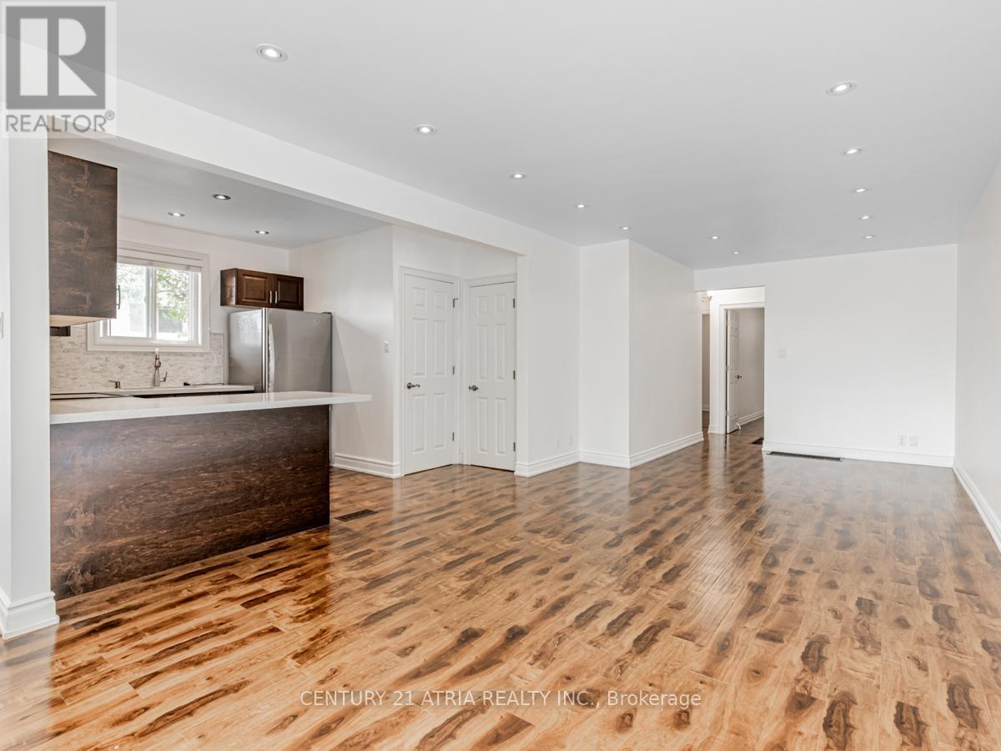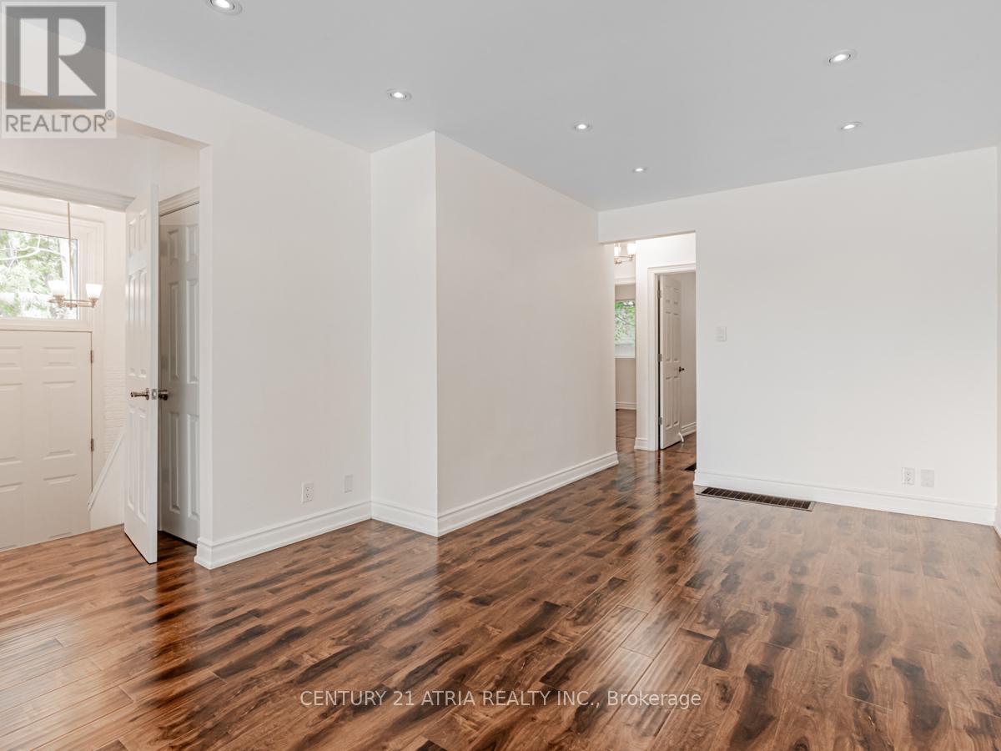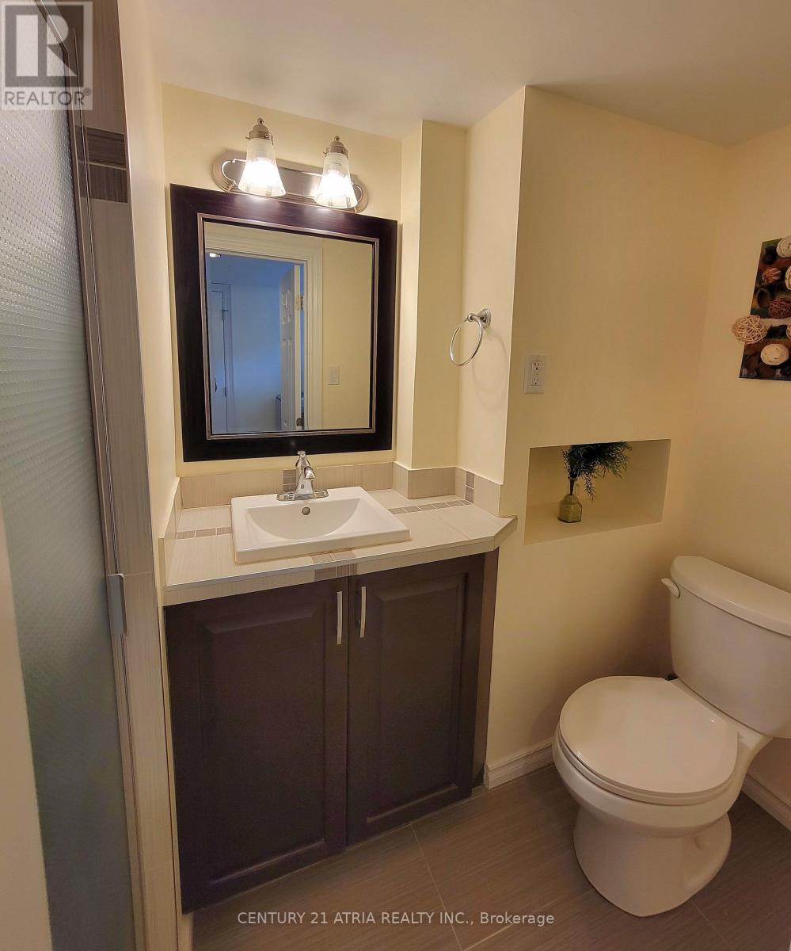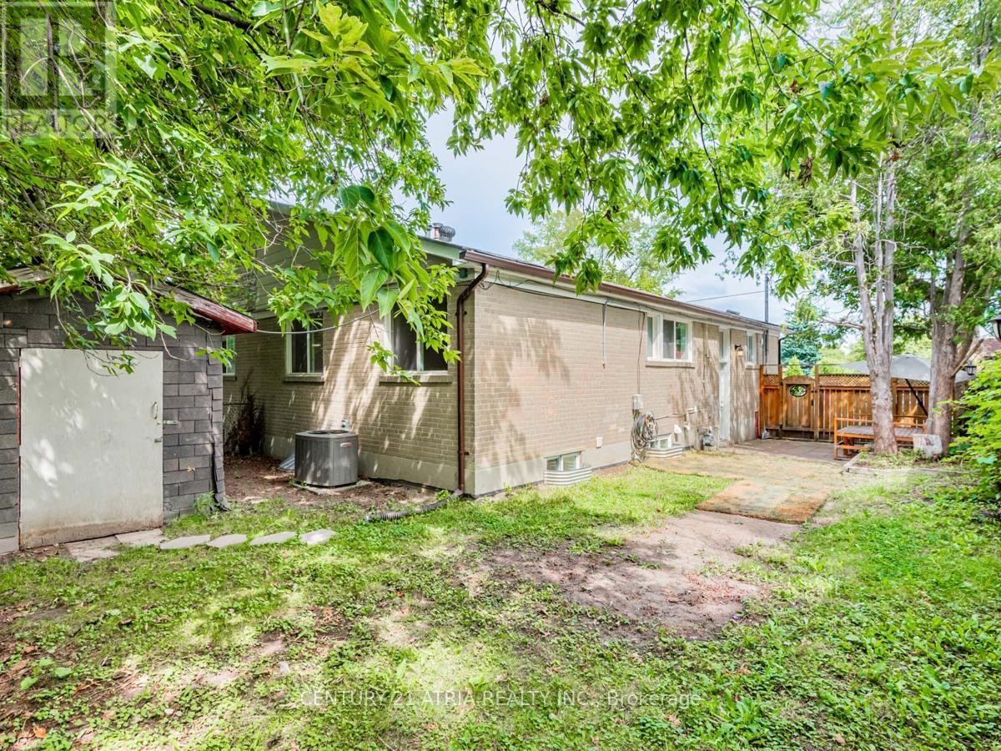- Home
- Services
- Homes For Sale Property Listings
- Neighbourhood
- Reviews
- Downloads
- Blog
- Contact
- Trusted Partners
195 Taylor Mills Drive N Richmond Hill, Ontario L4C 2T5
5 Bedroom
2 Bathroom
Bungalow
Central Air Conditioning
Forced Air
$1,069,000
Fully upgraded 3-beds semi-detached bungalow, featuring 2-bedroom finished basement (waterproofed from exterior) with a separate entrance, located in Top Ranking Bayview Secondary School district. This home has been meticulously renovated throughout. The practical, open-concept layout boasts an open concept kitchen with stainless steel appliances, including a brand-new fridge, and elegant quartz counter-top with limestone backsplash; A private laundry in main floor and a second laundry for the basement. Both bathrooms are upgraded; newer windows, newer laminate flooring, energy efficient furnace, tankless HWT, more! Huge driveway (easy 5 cars) + backyard shed & no sidewalk. Minutes away from all amenities like shopping (No Frills, FreshCo, Food Basics, Walmart, Costco & more!), public transit with direct routes to Finch Station, Go Train (direct to Union Station), Park, and top ranking schools! Ideal for families or investors! **** EXTRAS **** Brand New SS fridge. SS Stove, SS Hood range, SS Dishwasher, SS Washer & Dryer, white fridge, stove & hood, All Electrical Light Fixtures. (id:58671)
Property Details
| MLS® Number | N9299046 |
| Property Type | Single Family |
| Community Name | Crosby |
| ParkingSpaceTotal | 5 |
Building
| BathroomTotal | 2 |
| BedroomsAboveGround | 3 |
| BedroomsBelowGround | 2 |
| BedroomsTotal | 5 |
| Appliances | Water Heater |
| ArchitecturalStyle | Bungalow |
| BasementDevelopment | Finished |
| BasementFeatures | Separate Entrance |
| BasementType | N/a (finished) |
| ConstructionStyleAttachment | Semi-detached |
| CoolingType | Central Air Conditioning |
| ExteriorFinish | Brick |
| FlooringType | Laminate |
| FoundationType | Concrete |
| HeatingFuel | Natural Gas |
| HeatingType | Forced Air |
| StoriesTotal | 1 |
| Type | House |
| UtilityWater | Municipal Water |
Land
| Acreage | No |
| Sewer | Sanitary Sewer |
| SizeDepth | 100 Ft ,1 In |
| SizeFrontage | 36 Ft ,6 In |
| SizeIrregular | 36.53 X 100.09 Ft ; 36.53 Ft X 100.09 Ft X39.83 Ft X100.09ft |
| SizeTotalText | 36.53 X 100.09 Ft ; 36.53 Ft X 100.09 Ft X39.83 Ft X100.09ft |
Rooms
| Level | Type | Length | Width | Dimensions |
|---|---|---|---|---|
| Basement | Living Room | 6.07 m | 4.75 m | 6.07 m x 4.75 m |
| Basement | Kitchen | 6.07 m | 0.75 m | 6.07 m x 0.75 m |
| Basement | Bedroom | 4.05 m | 3.32 m | 4.05 m x 3.32 m |
| Basement | Bedroom 2 | 3.87 m | 2.8 m | 3.87 m x 2.8 m |
| Main Level | Living Room | 8.16 m | 3.47 m | 8.16 m x 3.47 m |
| Main Level | Dining Room | 8.16 m | 3.47 m | 8.16 m x 3.47 m |
| Main Level | Kitchen | 2.86 m | 2.74 m | 2.86 m x 2.74 m |
| Main Level | Primary Bedroom | 4.1 m | 2.8 m | 4.1 m x 2.8 m |
| Main Level | Bedroom 2 | 3.3 m | 3 m | 3.3 m x 3 m |
| Main Level | Bedroom 3 | 3 m | 2.7 m | 3 m x 2.7 m |
https://www.realtor.ca/real-estate/27364385/195-taylor-mills-drive-n-richmond-hill-crosby-crosby
Interested?
Contact us for more information



