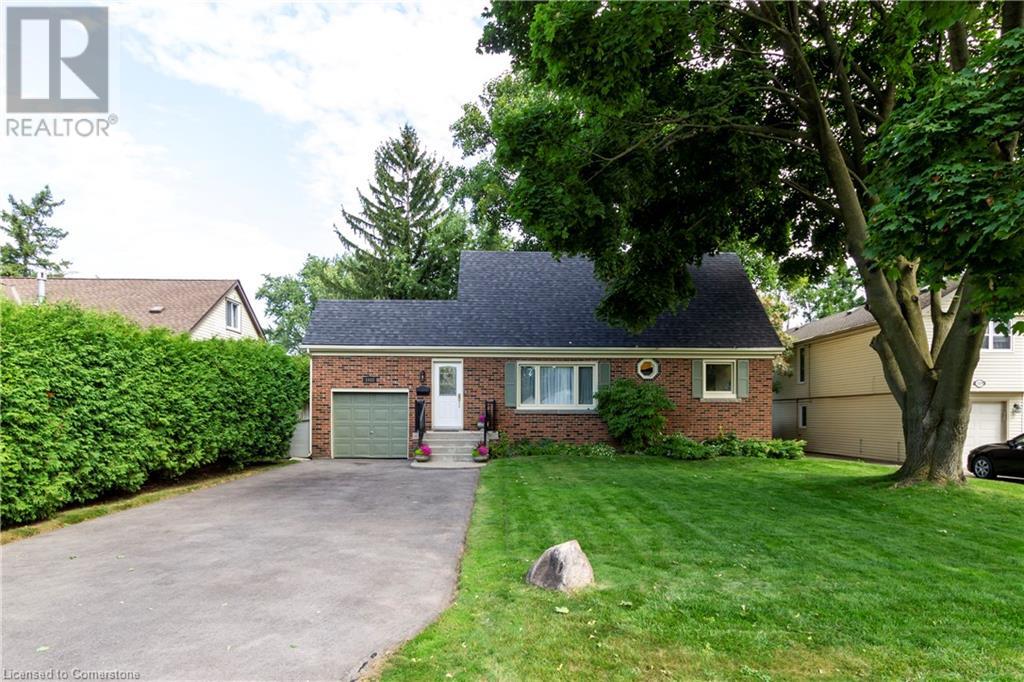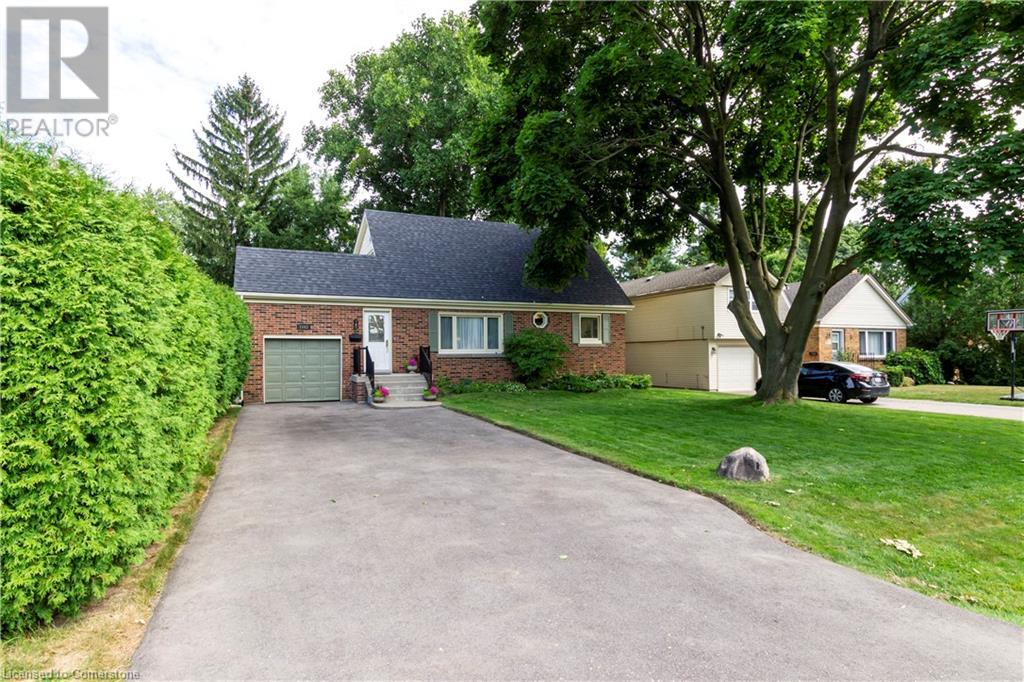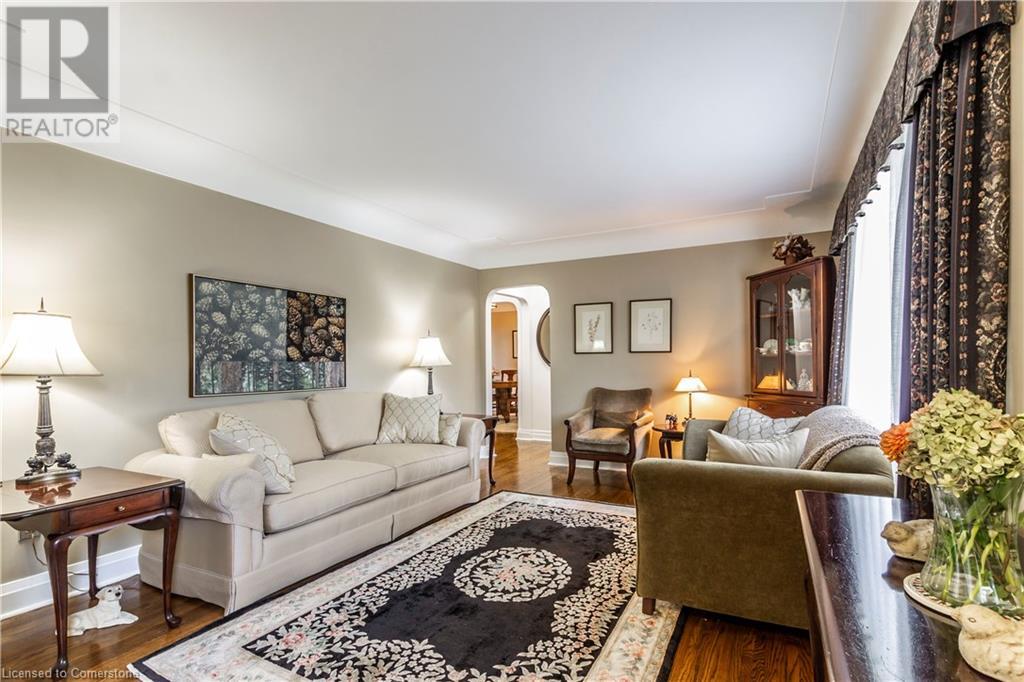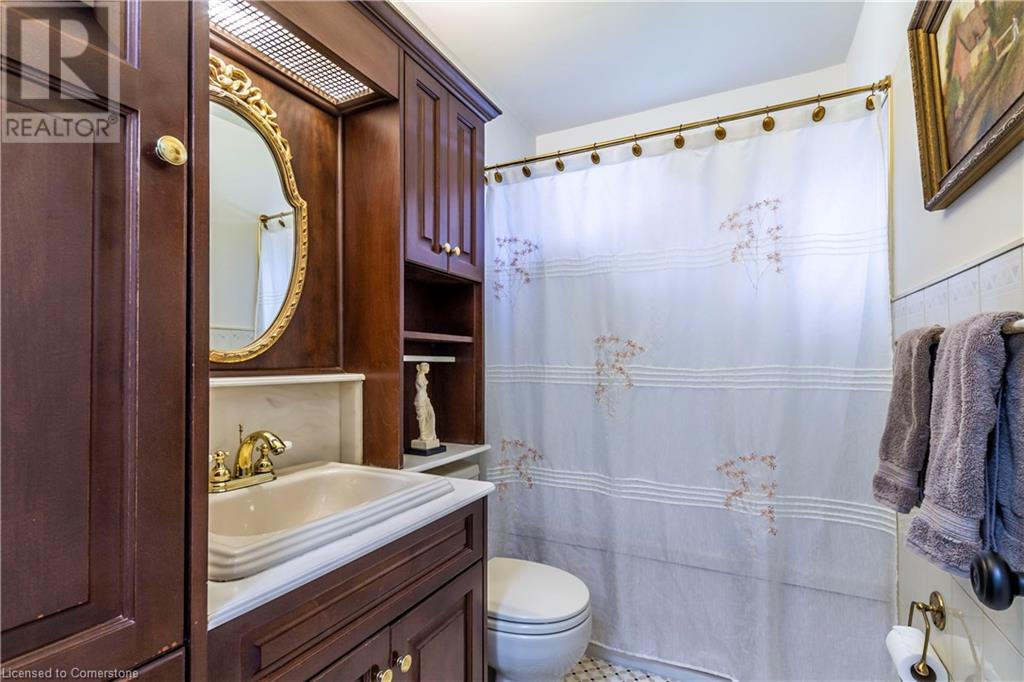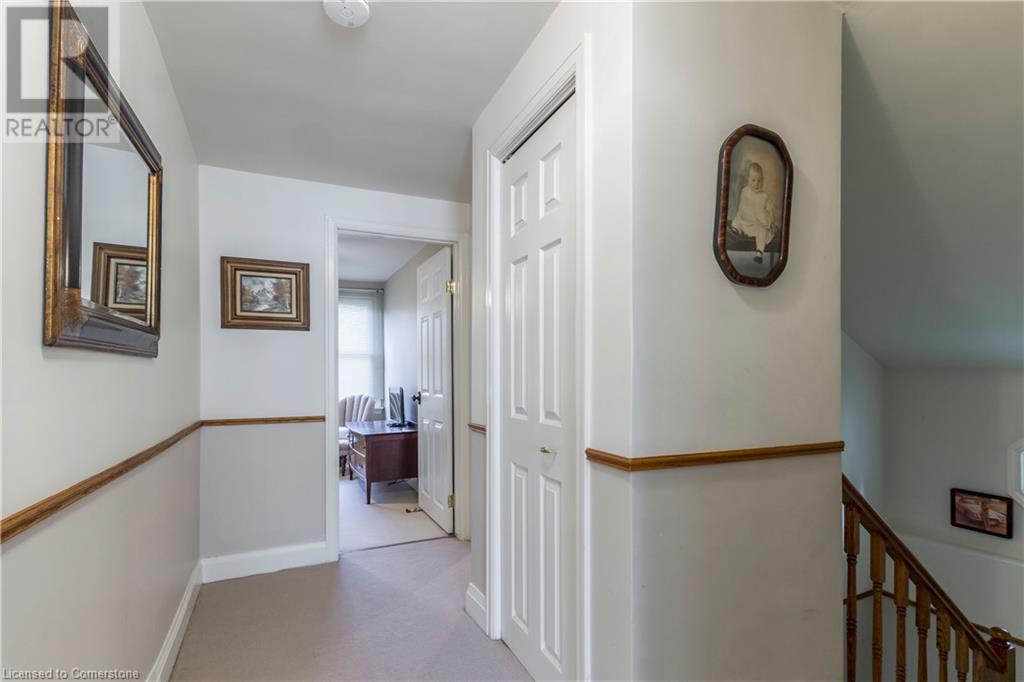- Home
- Services
- Homes For Sale Property Listings
- Neighbourhood
- Reviews
- Downloads
- Blog
- Contact
- Trusted Partners
1043 Joan Drive Burlington, Ontario L7T 3N1
3 Bedroom
2 Bathroom
1286 sqft
2 Level
Fireplace
Central Air Conditioning
Forced Air
$1,099,000
Located in desirable Aldershot, walking distance to many amenities. Large fully fenced lot with spacious composite deck, single car garage and double drive (5 car parking). Charming 3 bedroom, 2 baths (master ensuite with heated flooring, recently painted throughout). Many upgrades including, kitchen, bathrooms, windows roof (shingles), hardwood flooring on main level. Beautiful family room with gas fireplace on main level and access to backyard & deck. Lower level is partly finished and waiting for your finishing touches, show with confidence. (id:58671)
Property Details
| MLS® Number | 40650927 |
| Property Type | Single Family |
| AmenitiesNearBy | Hospital, Park, Place Of Worship, Playground, Public Transit, Schools |
| CommunicationType | High Speed Internet |
| CommunityFeatures | Quiet Area |
| EquipmentType | Water Heater |
| Features | Paved Driveway |
| ParkingSpaceTotal | 6 |
| RentalEquipmentType | Water Heater |
| Structure | Shed, Porch |
Building
| BathroomTotal | 2 |
| BedroomsAboveGround | 3 |
| BedroomsTotal | 3 |
| Appliances | Dishwasher, Dryer, Oven - Built-in, Refrigerator, Washer, Microwave Built-in, Window Coverings |
| ArchitecturalStyle | 2 Level |
| BasementDevelopment | Partially Finished |
| BasementType | Full (partially Finished) |
| ConstructedDate | 1958 |
| ConstructionStyleAttachment | Detached |
| CoolingType | Central Air Conditioning |
| ExteriorFinish | Brick |
| FireProtection | Smoke Detectors |
| FireplacePresent | Yes |
| FireplaceTotal | 1 |
| HeatingType | Forced Air |
| StoriesTotal | 2 |
| SizeInterior | 1286 Sqft |
| Type | House |
| UtilityWater | Municipal Water |
Parking
| Attached Garage |
Land
| AccessType | Road Access, Highway Nearby |
| Acreage | No |
| LandAmenities | Hospital, Park, Place Of Worship, Playground, Public Transit, Schools |
| Sewer | Municipal Sewage System |
| SizeDepth | 125 Ft |
| SizeFrontage | 60 Ft |
| SizeTotalText | Under 1/2 Acre |
| ZoningDescription | Residential |
Rooms
| Level | Type | Length | Width | Dimensions |
|---|---|---|---|---|
| Second Level | Bedroom | 8'7'' x 13'2'' | ||
| Second Level | Bedroom | 9'3'' x 9'10'' | ||
| Second Level | 3pc Bathroom | 3'10'' x 7'9'' | ||
| Basement | Utility Room | 23'1'' x 11'1'' | ||
| Basement | Recreation Room | 23'3'' x 19'7'' | ||
| Main Level | Primary Bedroom | 16'7'' x 10'7'' | ||
| Main Level | Living Room | 11'9'' x 15'1'' | ||
| Main Level | Kitchen | 11'11'' x 9'1'' | ||
| Main Level | Family Room | 10'8'' x 12'10'' | ||
| Main Level | Dining Room | 10'8'' x 10'1'' | ||
| Main Level | 4pc Bathroom | 8'5'' x 4'11'' |
Utilities
| Cable | Available |
| Electricity | Available |
| Natural Gas | Available |
https://www.realtor.ca/real-estate/27453914/1043-joan-drive-burlington
Interested?
Contact us for more information

