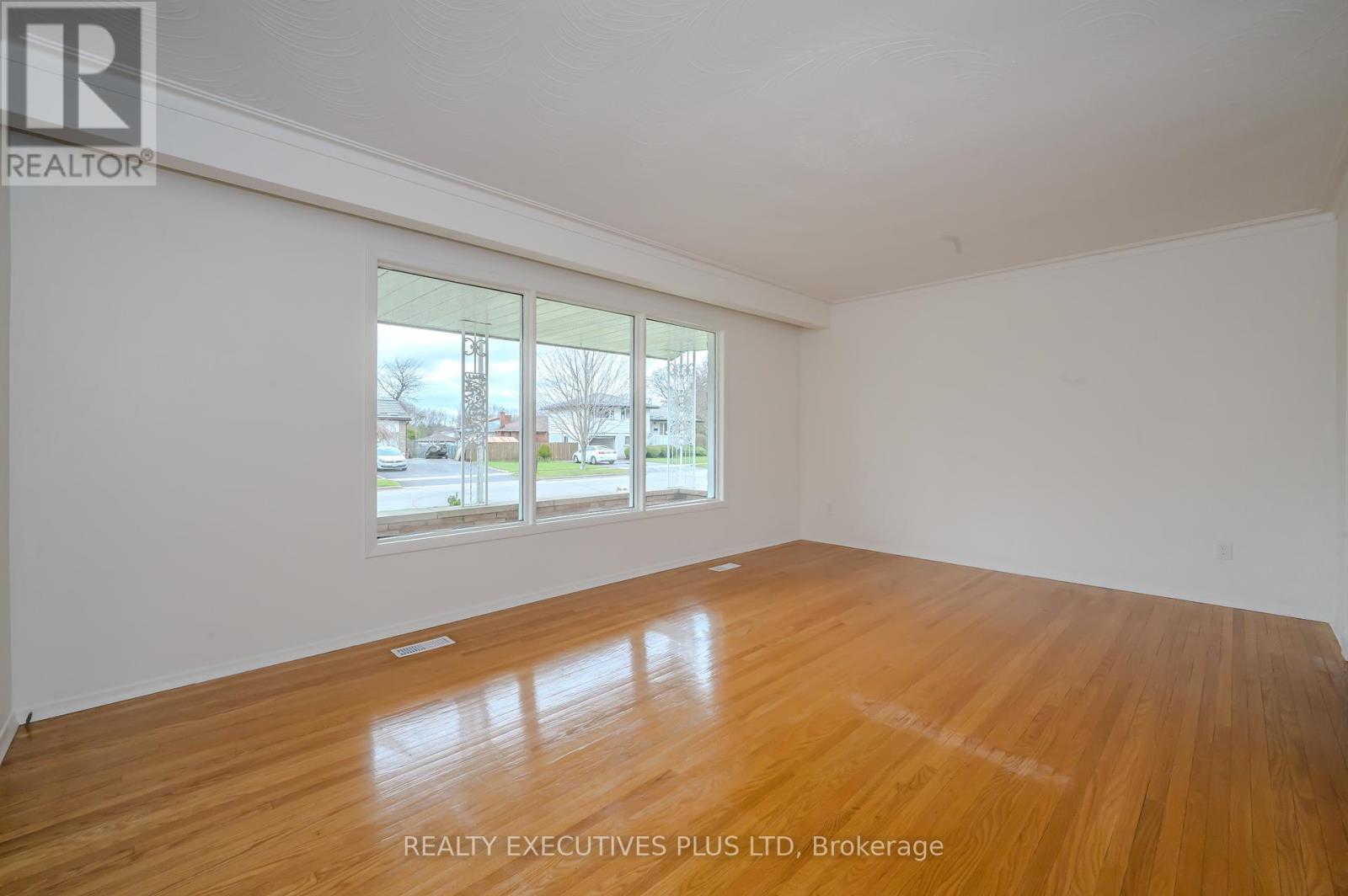- Home
- Services
- Homes For Sale Property Listings
- Neighbourhood
- Reviews
- Downloads
- Blog
- Contact
- Trusted Partners
127 Applewood Crescent Guelph, Ontario N1H 6B3
4 Bedroom
3 Bathroom
Fireplace
Central Air Conditioning
Forced Air
$849,900
You won't find more house for the money anywhere in Guelph! Immaculate 4 bedroom, 2 storey home located close to all amenities. Beautiful original hardwood floors throughout both levels; Formal Living Room; good size kitchen with dining area overlooking a huge 61 x 146 ft lot! The basement has a finished rec room with wood burning fireplace and 3 pc bath. Updates have been done to the kitchen, windows, garage and roof. Ideal for a growing family as you are close to shopping, schools, medical facilities, parks and quick access to the Hanlon Expressway. Built in 1970 (id:58671)
Property Details
| MLS® Number | X9362543 |
| Property Type | Single Family |
| Community Name | Onward Willow |
| AmenitiesNearBy | Public Transit, Schools |
| CommunityFeatures | School Bus |
| Features | In-law Suite |
| ParkingSpaceTotal | 5 |
Building
| BathroomTotal | 3 |
| BedroomsAboveGround | 4 |
| BedroomsTotal | 4 |
| Appliances | Water Heater |
| BasementDevelopment | Finished |
| BasementType | Full (finished) |
| ConstructionStyleAttachment | Detached |
| CoolingType | Central Air Conditioning |
| ExteriorFinish | Brick Facing, Vinyl Siding |
| FireplacePresent | Yes |
| FireplaceTotal | 1 |
| FireplaceType | Woodstove |
| FoundationType | Concrete |
| HalfBathTotal | 1 |
| HeatingFuel | Natural Gas |
| HeatingType | Forced Air |
| StoriesTotal | 2 |
| Type | House |
| UtilityWater | Municipal Water |
Parking
| Attached Garage |
Land
| Acreage | No |
| FenceType | Fenced Yard |
| LandAmenities | Public Transit, Schools |
| Sewer | Sanitary Sewer |
| SizeDepth | 144 Ft ,3 In |
| SizeFrontage | 61 Ft ,2 In |
| SizeIrregular | 61.17 X 144.25 Ft |
| SizeTotalText | 61.17 X 144.25 Ft|under 1/2 Acre |
| ZoningDescription | R1b |
Rooms
| Level | Type | Length | Width | Dimensions |
|---|---|---|---|---|
| Second Level | Primary Bedroom | 3.76 m | 4.34 m | 3.76 m x 4.34 m |
| Second Level | Bedroom 2 | 3 m | 3.07 m | 3 m x 3.07 m |
| Second Level | Bedroom 3 | 2.64 m | 3.15 m | 2.64 m x 3.15 m |
| Second Level | Bedroom 4 | 3.76 m | 2.87 m | 3.76 m x 2.87 m |
| Second Level | Bathroom | 3.01 m | 2.11 m | 3.01 m x 2.11 m |
| Basement | Bathroom | 2.2 m | 2.2 m | 2.2 m x 2.2 m |
| Basement | Recreational, Games Room | 3.71 m | 8.28 m | 3.71 m x 8.28 m |
| Main Level | Dining Room | 3.94 m | 4.8 m | 3.94 m x 4.8 m |
| Main Level | Kitchen | 3.94 m | 3.43 m | 3.94 m x 3.43 m |
| Main Level | Living Room | 3.66 m | 5.44 m | 3.66 m x 5.44 m |
| Main Level | Bathroom | 1.19 m | 2.13 m | 1.19 m x 2.13 m |
Utilities
| Cable | Installed |
| Sewer | Installed |
Interested?
Contact us for more information










































