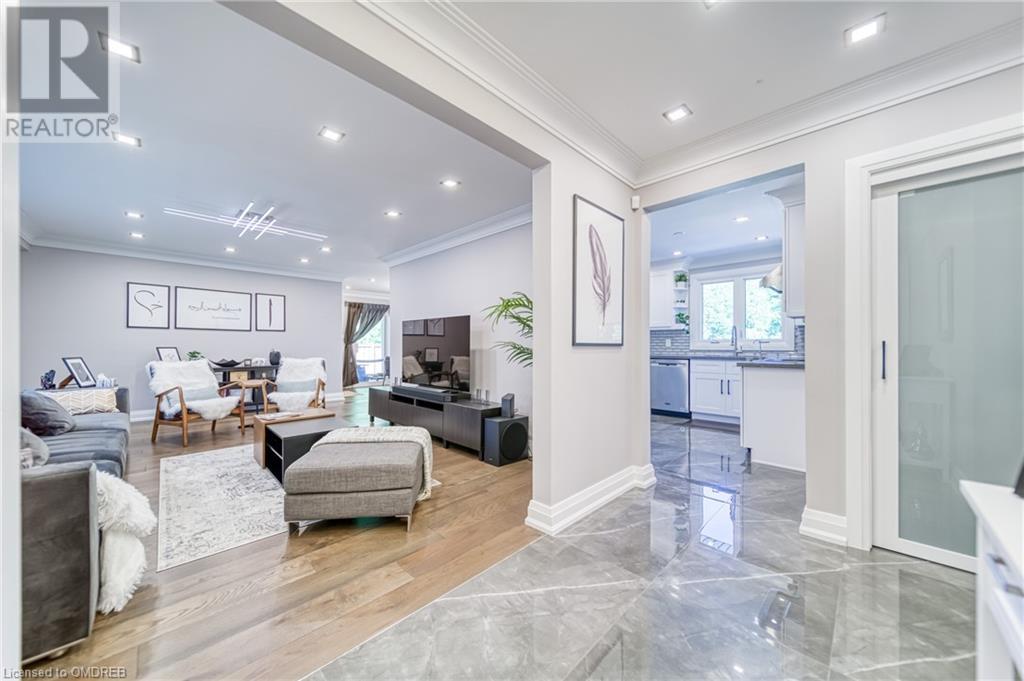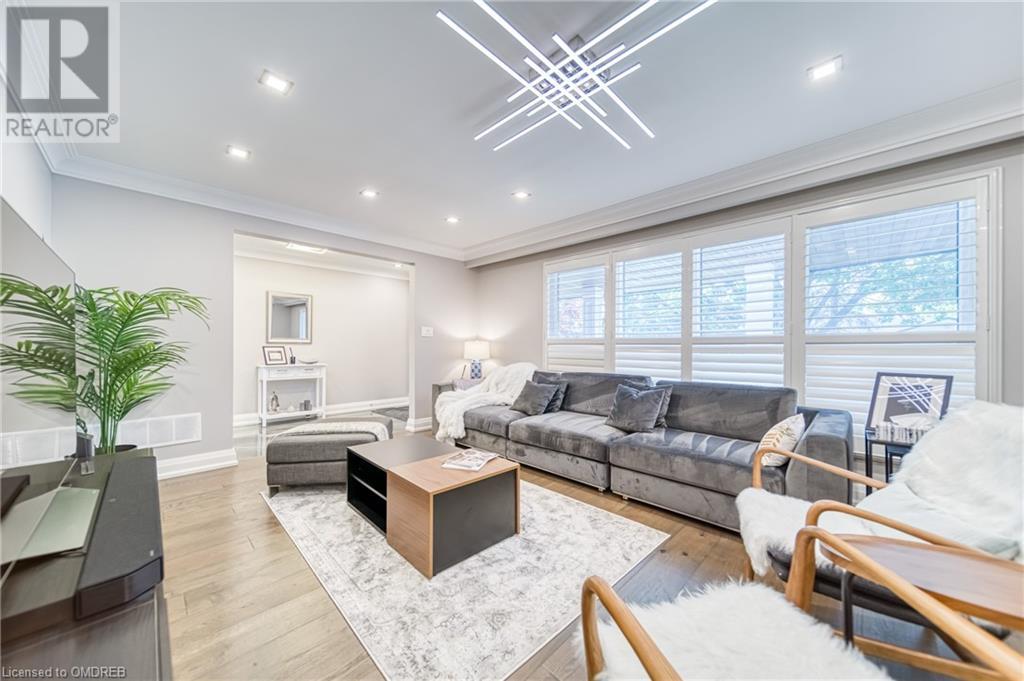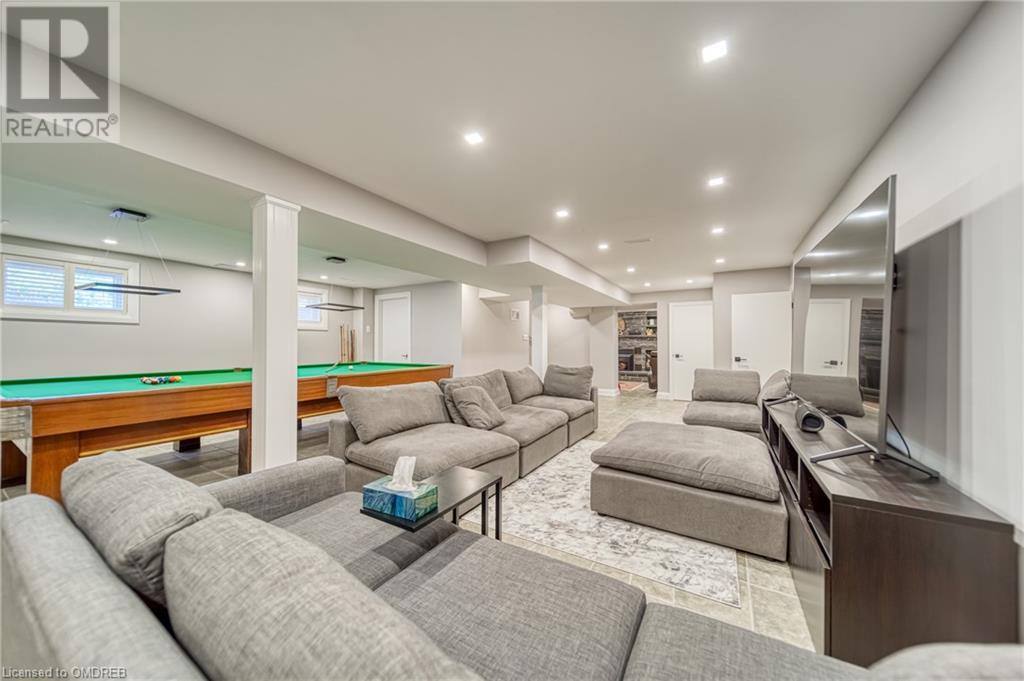- Home
- Services
- Homes For Sale Property Listings
- Neighbourhood
- Reviews
- Downloads
- Blog
- Contact
- Trusted Partners
771 Dack Boulevard Mississauga, Ontario L5H 1E5
4 Bedroom
4 Bathroom
2300 sqft
Bungalow
Central Air Conditioning
$2,349,000
Experience Luxury Living In This Stunningly Fully Renovated Bungalow In Sought After Lorne Park. This Turn-Key Home Is Sitting On A Fantastic 80 X 150 Ft Mature Lot. Features 3 Spacious Bedrooms, 3.5 Baths, The Primary Bedroom Features A Gorgeous And Luxurious Four-Piece Bathroom! Main Floor With Hardwood Through-Out, Custom Kitchen W High-End Appliances, Feature Lighting & More! No Detail Has Been Overlooked. Steps Away From Waterfront Trails, Richard's Memorial Park. Extras:Outdoor Living, Exterior Camera, Inground Sprinklers Front & Back, All Elf's, All B/I Appliances, Smart Toilets, Washer & Dryer. (id:58671)
Property Details
| MLS® Number | 40642967 |
| Property Type | Single Family |
| AmenitiesNearBy | Public Transit, Schools, Shopping |
| Features | Cul-de-sac |
| ParkingSpaceTotal | 6 |
Building
| BathroomTotal | 4 |
| BedroomsAboveGround | 3 |
| BedroomsBelowGround | 1 |
| BedroomsTotal | 4 |
| Appliances | Dishwasher, Dryer, Refrigerator, Sauna, Washer, Microwave Built-in, Window Coverings |
| ArchitecturalStyle | Bungalow |
| BasementDevelopment | Finished |
| BasementType | Full (finished) |
| ConstructionStyleAttachment | Detached |
| CoolingType | Central Air Conditioning |
| ExteriorFinish | Brick |
| HalfBathTotal | 1 |
| HeatingFuel | Natural Gas |
| StoriesTotal | 1 |
| SizeInterior | 2300 Sqft |
| Type | House |
| UtilityWater | Municipal Water |
Parking
| Attached Garage |
Land
| AccessType | Highway Access, Highway Nearby |
| Acreage | No |
| LandAmenities | Public Transit, Schools, Shopping |
| Sewer | Municipal Sewage System |
| SizeDepth | 150 Ft |
| SizeFrontage | 80 Ft |
| SizeTotalText | Under 1/2 Acre |
| ZoningDescription | Res |
Rooms
| Level | Type | Length | Width | Dimensions |
|---|---|---|---|---|
| Lower Level | Bedroom | 14'0'' x 10'0'' | ||
| Lower Level | 3pc Bathroom | 8'0'' x 5'0'' | ||
| Lower Level | Games Room | 21'6'' x 10'7'' | ||
| Lower Level | Recreation Room | 12'4'' x 29'6'' | ||
| Main Level | Bedroom | 11'9'' x 11'6'' | ||
| Main Level | 2pc Bathroom | 8'0'' x 5'0'' | ||
| Main Level | 3pc Bathroom | 8'0'' x 5'0'' | ||
| Main Level | Bedroom | 13'0'' x 10'0'' | ||
| Main Level | Full Bathroom | 8'0'' x 5'0'' | ||
| Main Level | Primary Bedroom | 19'7'' x 12'4'' | ||
| Main Level | Living Room | 19'9'' x 10'0'' | ||
| Main Level | Dining Room | 11'4'' x 13'3'' | ||
| Main Level | Kitchen | 11'7'' x 16'3'' |
https://www.realtor.ca/real-estate/27376476/771-dack-boulevard-mississauga
Interested?
Contact us for more information















































