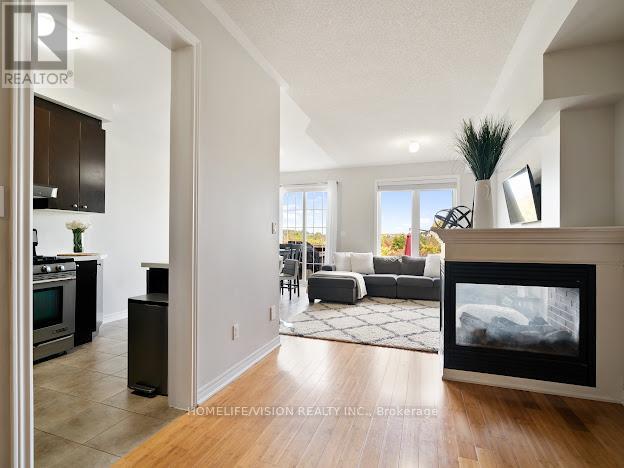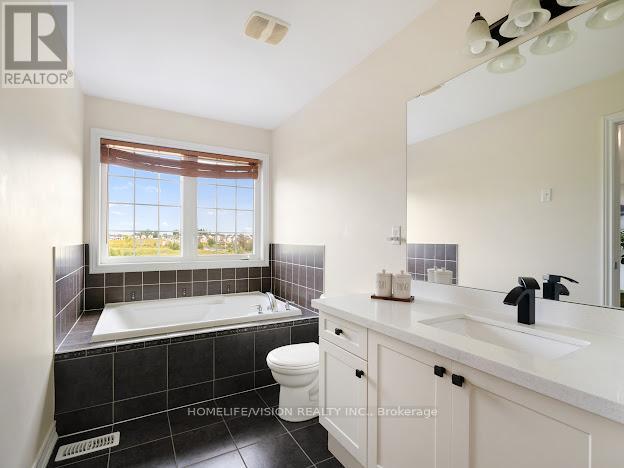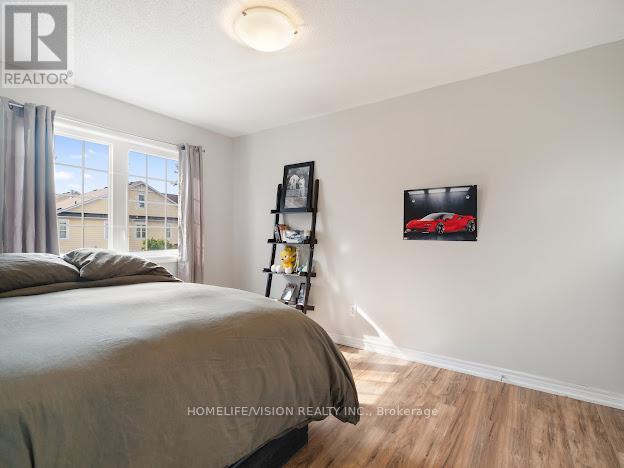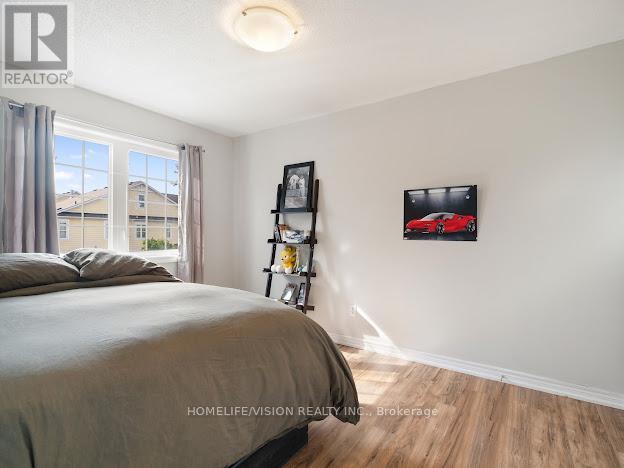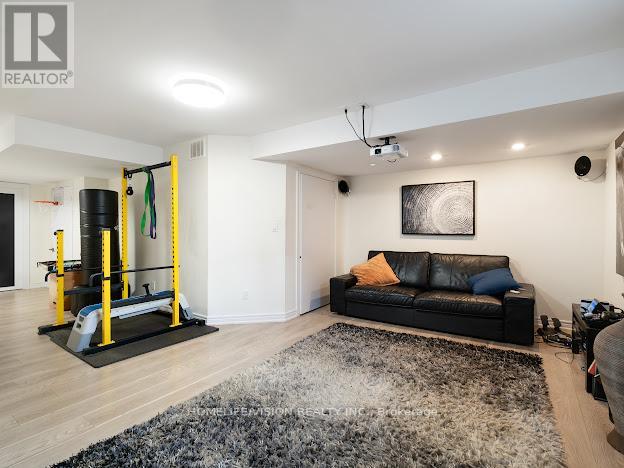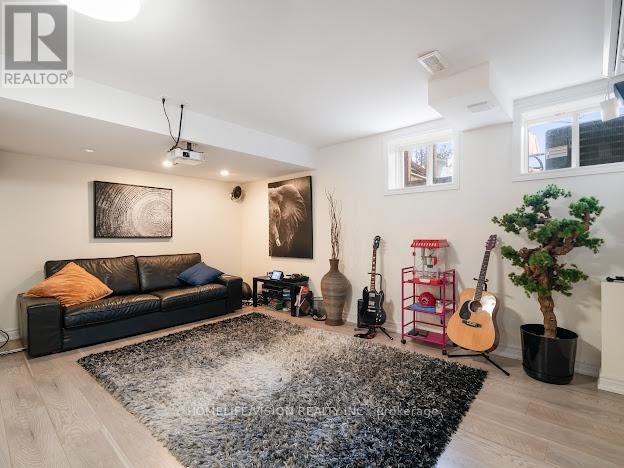- Home
- Services
- Homes For Sale Property Listings
- Neighbourhood
- Reviews
- Downloads
- Blog
- Contact
- Trusted Partners
100 Gosnel Circle Bradford West Gwillimbury, Ontario L3Z 2A5
3 Bedroom
3 Bathroom
Fireplace
Central Air Conditioning
Forced Air
$899,900
Beautiful Townhome looking onto the Ravine! 3 bedroom, 3 bath, Finished Basement, 1738 Sqft, Upgraded Kitchen with quartz counters and backsplash, Stainless Steel Appliances, living and dining, 2 way fireplace, Separate breakfast area, W/O to deck. Dont Miss out on this Beautiful home ! (id:58671)
Open House
This property has open houses!
October
26
Saturday
Starts at:
12:00 pm
Ends at:2:00 pm
Property Details
| MLS® Number | N9359734 |
| Property Type | Single Family |
| Community Name | Bradford |
| AmenitiesNearBy | Park, Schools |
| CommunityFeatures | Community Centre |
| ParkingSpaceTotal | 3 |
Building
| BathroomTotal | 3 |
| BedroomsAboveGround | 3 |
| BedroomsTotal | 3 |
| BasementDevelopment | Finished |
| BasementType | N/a (finished) |
| ConstructionStyleAttachment | Attached |
| CoolingType | Central Air Conditioning |
| ExteriorFinish | Brick |
| FireplacePresent | Yes |
| FlooringType | Tile, Hardwood, Laminate |
| HalfBathTotal | 1 |
| HeatingFuel | Natural Gas |
| HeatingType | Forced Air |
| StoriesTotal | 2 |
| Type | Row / Townhouse |
| UtilityWater | Municipal Water |
Parking
| Attached Garage |
Land
| Acreage | No |
| FenceType | Fenced Yard |
| LandAmenities | Park, Schools |
| Sewer | Sanitary Sewer |
| SizeDepth | 96 Ft |
| SizeFrontage | 19 Ft ,8 In |
| SizeIrregular | 19.7 X 96 Ft |
| SizeTotalText | 19.7 X 96 Ft |
| SurfaceWater | Lake/pond |
Rooms
| Level | Type | Length | Width | Dimensions |
|---|---|---|---|---|
| Second Level | Primary Bedroom | 5.14 m | 3.81 m | 5.14 m x 3.81 m |
| Second Level | Bedroom 2 | 3.01 m | 2.89 m | 3.01 m x 2.89 m |
| Second Level | Bedroom 3 | 3.35 m | 2.74 m | 3.35 m x 2.74 m |
| Second Level | Laundry Room | 2.11 m | 2.93 m | 2.11 m x 2.93 m |
| Basement | Recreational, Games Room | 8.34 m | 5.44 m | 8.34 m x 5.44 m |
| Main Level | Kitchen | 3.65 m | 2.33 m | 3.65 m x 2.33 m |
| Main Level | Eating Area | 3.2 m | 2.18 m | 3.2 m x 2.18 m |
| Main Level | Living Room | 7.16 m | 3.04 m | 7.16 m x 3.04 m |
| Main Level | Dining Room | 7.16 m | 3.04 m | 7.16 m x 3.04 m |
Interested?
Contact us for more information














