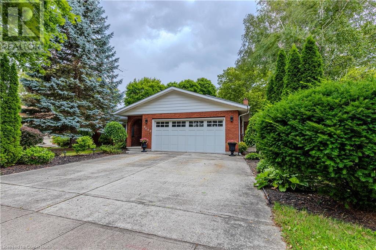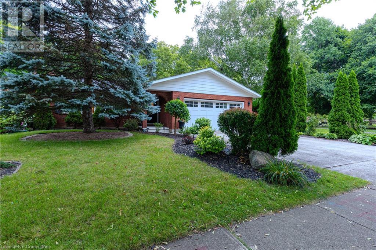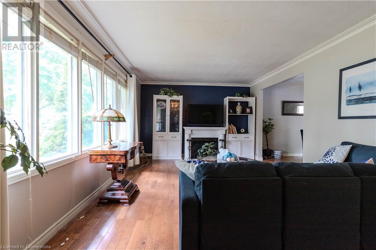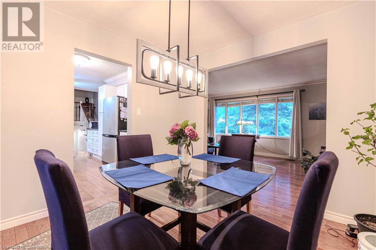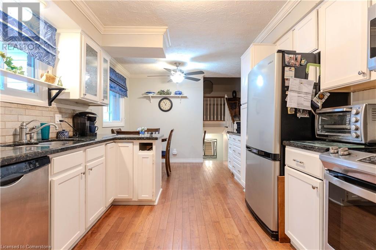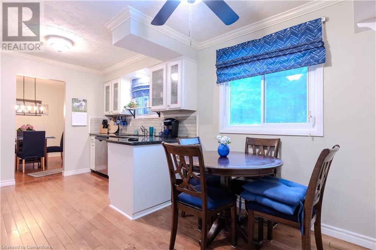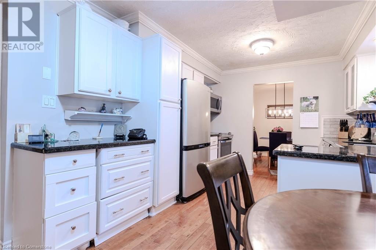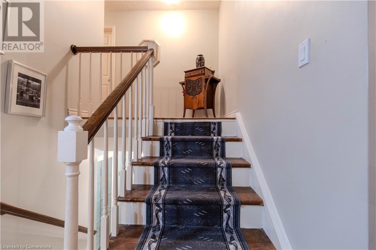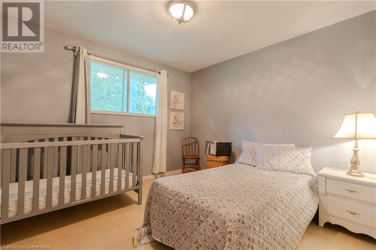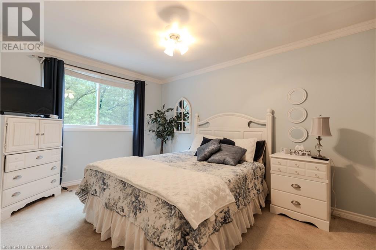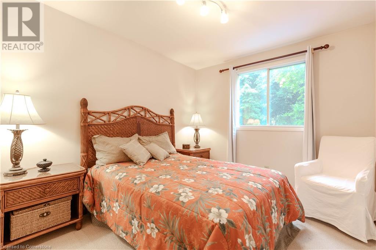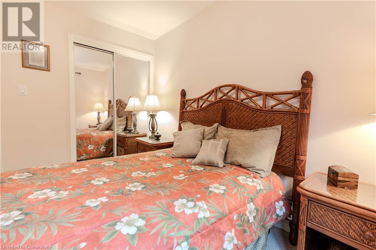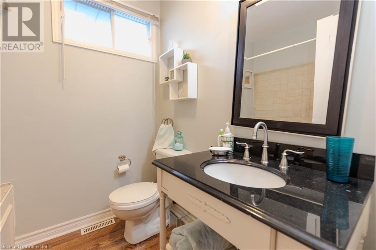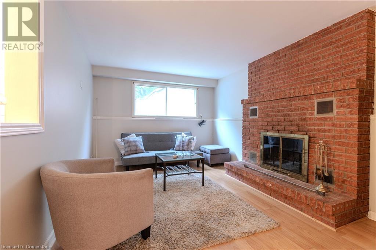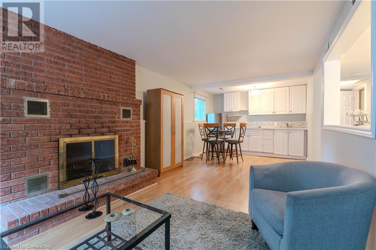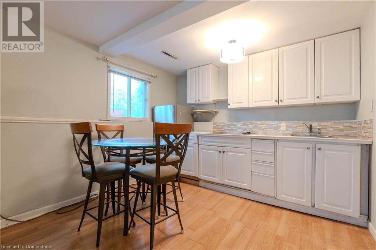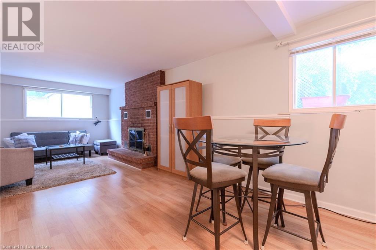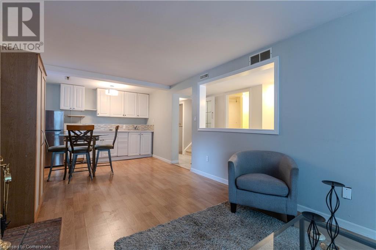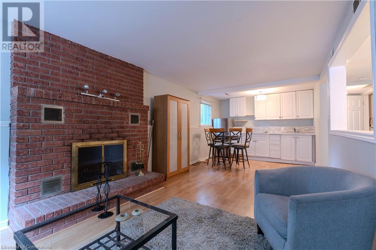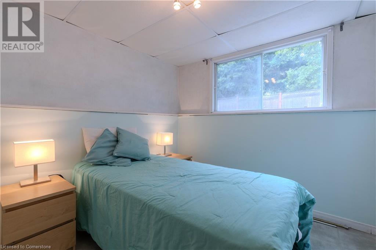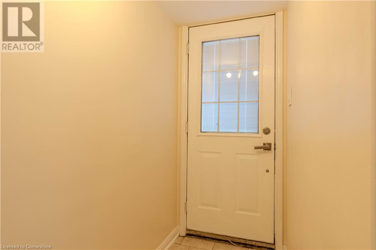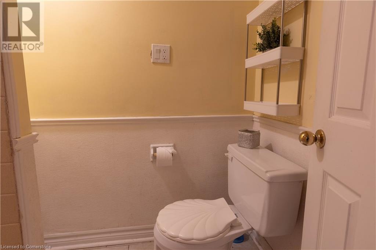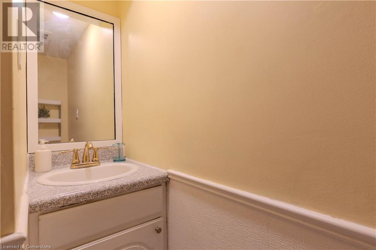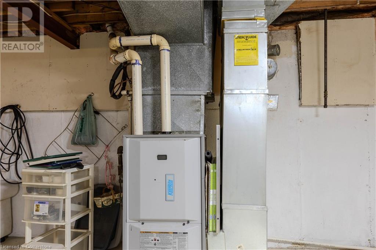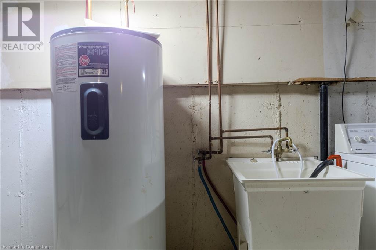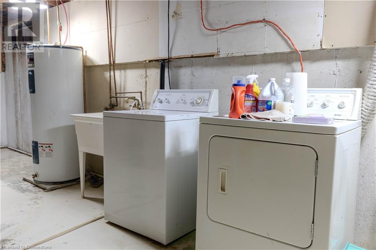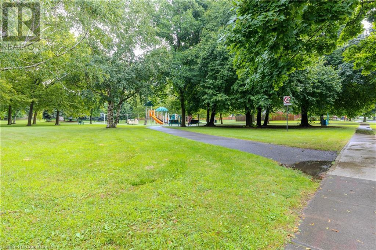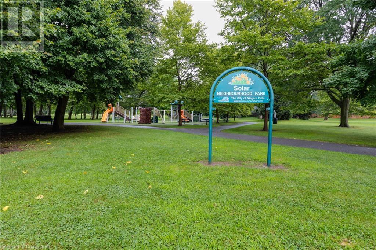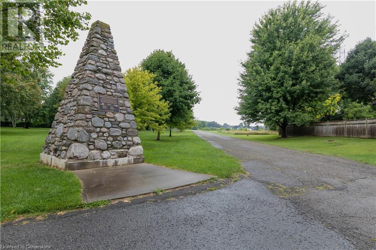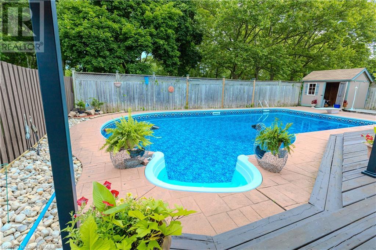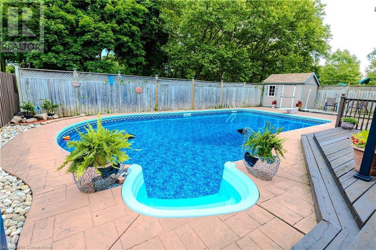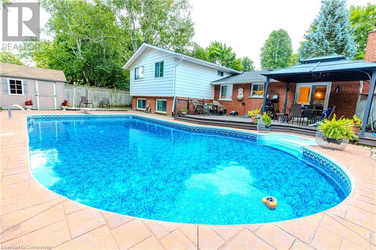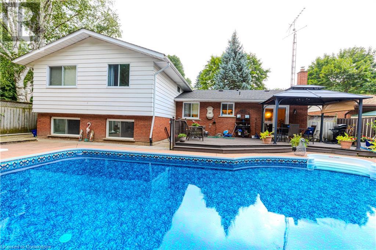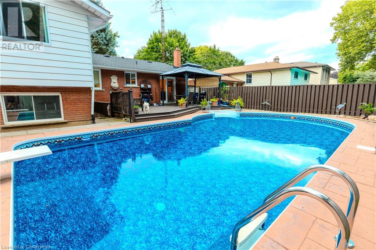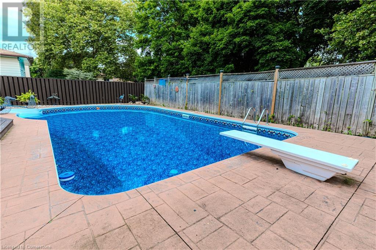- Home
- Services
- Homes For Sale Property Listings
- Neighbourhood
- Reviews
- Downloads
- Blog
- Contact
- Trusted Partners
6539 Jupiter Boulevard Niagara Falls, Ontario L2J 3Y4
4 Bedroom
2 Bathroom
1610 sqft
Inground Pool
Central Air Conditioning
Forced Air
$798,000
Welcome to your dream home! This beautifully maintained side-split residence offers the perfect blend of comfort, style, and versatility, with 4 bedrooms and 2 bathrooms, this property is designed to meet all your family's needs. Dive into summer fun with your very own 36'x18' inground pool with fiber optic pool lighting, perfect for cooling off on hot days and entertaining guests. The expansive deck and no rear or side neighbour is ideal for private outdoor dining, barbecues, and relaxing in the sun. This unique home includes a separate in-law suite with its own entrance, giving this home an additional 300+ S/F of living space and offers flexibility for multi-generational living or potential rental income. The home is located in a friendly and desired North end Solar neighbourhood with easy access to highways, schools, parks, shopping, and dining and the US/Canada border crossing. Pool liner - 2021, pool pump - 2023, R60 insulation in attic - 2022, Roof - 2019 (id:58671)
Property Details
| MLS® Number | 40649595 |
| Property Type | Single Family |
| AmenitiesNearBy | Golf Nearby, Park, Public Transit, Schools, Shopping |
| CommunityFeatures | Quiet Area |
| EquipmentType | Water Heater |
| Features | Conservation/green Belt, Automatic Garage Door Opener, In-law Suite |
| ParkingSpaceTotal | 6 |
| PoolType | Inground Pool |
| RentalEquipmentType | Water Heater |
| Structure | Shed |
Building
| BathroomTotal | 2 |
| BedroomsAboveGround | 3 |
| BedroomsBelowGround | 1 |
| BedroomsTotal | 4 |
| Appliances | Dishwasher, Dryer, Refrigerator, Stove, Washer, Microwave Built-in, Hood Fan, Window Coverings, Garage Door Opener |
| BasementDevelopment | Finished |
| BasementType | Full (finished) |
| ConstructedDate | 1978 |
| ConstructionStyleAttachment | Detached |
| CoolingType | Central Air Conditioning |
| ExteriorFinish | Brick |
| Fixture | Ceiling Fans |
| HeatingFuel | Natural Gas |
| HeatingType | Forced Air |
| SizeInterior | 1610 Sqft |
| Type | House |
| UtilityWater | Municipal Water |
Parking
| Attached Garage |
Land
| AccessType | Road Access, Highway Access |
| Acreage | No |
| LandAmenities | Golf Nearby, Park, Public Transit, Schools, Shopping |
| Sewer | Municipal Sewage System |
| SizeDepth | 100 Ft |
| SizeFrontage | 60 Ft |
| SizeTotalText | Under 1/2 Acre |
| ZoningDescription | R1 |
Rooms
| Level | Type | Length | Width | Dimensions |
|---|---|---|---|---|
| Second Level | 4pc Bathroom | Measurements not available | ||
| Second Level | Bedroom | 11'0'' x 10'0'' | ||
| Second Level | Bedroom | 11'0'' x 10'0'' | ||
| Second Level | Primary Bedroom | 14'0'' x 11'0'' | ||
| Basement | Other | 27' x 23' | ||
| Lower Level | Kitchen/dining Room | 10' x 10' | ||
| Lower Level | Living Room | 14'0'' x 10'0'' | ||
| Lower Level | Bedroom | 8'0'' x 8'0'' | ||
| Lower Level | 3pc Bathroom | Measurements not available | ||
| Main Level | Eat In Kitchen | 18' x 12' | ||
| Main Level | Dining Room | 11'0'' x 11'0'' | ||
| Main Level | Living Room | 20'0'' x 12'0'' |
https://www.realtor.ca/real-estate/27441703/6539-jupiter-boulevard-niagara-falls
Interested?
Contact us for more information

