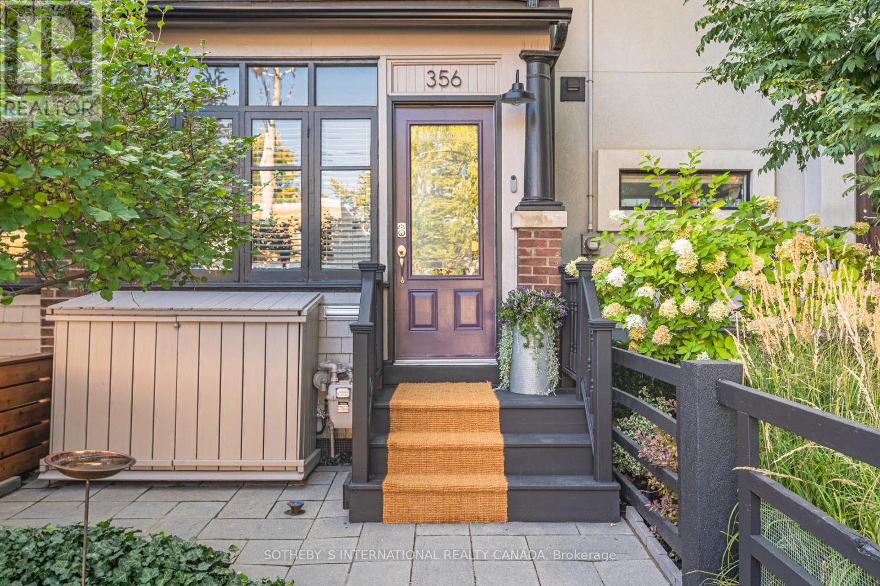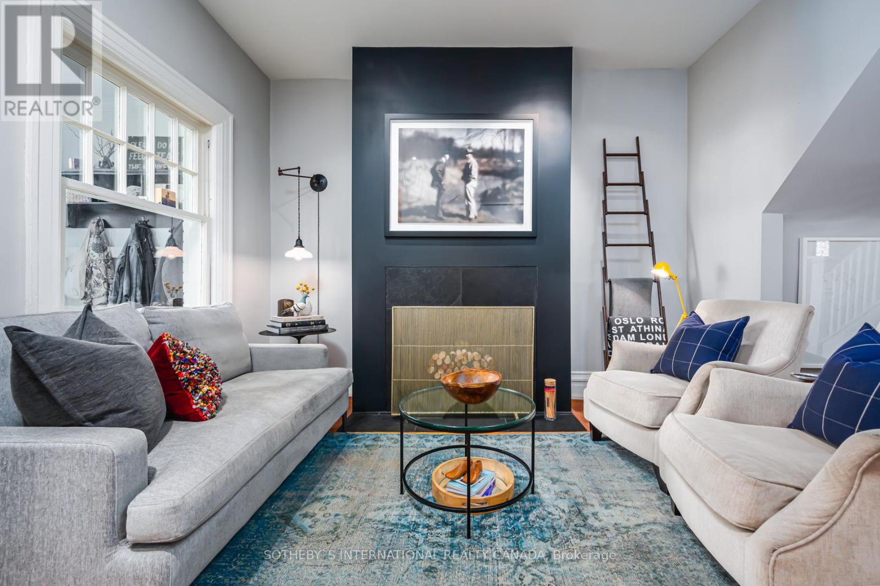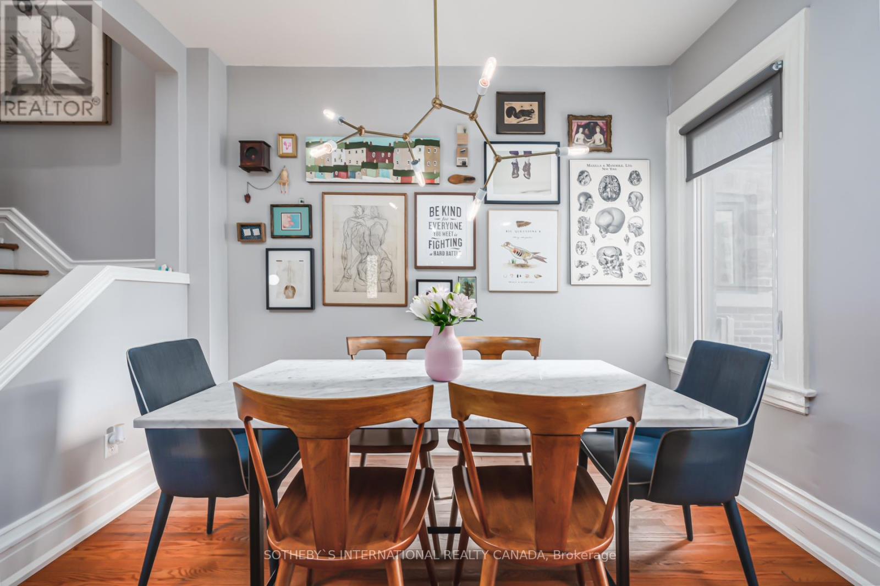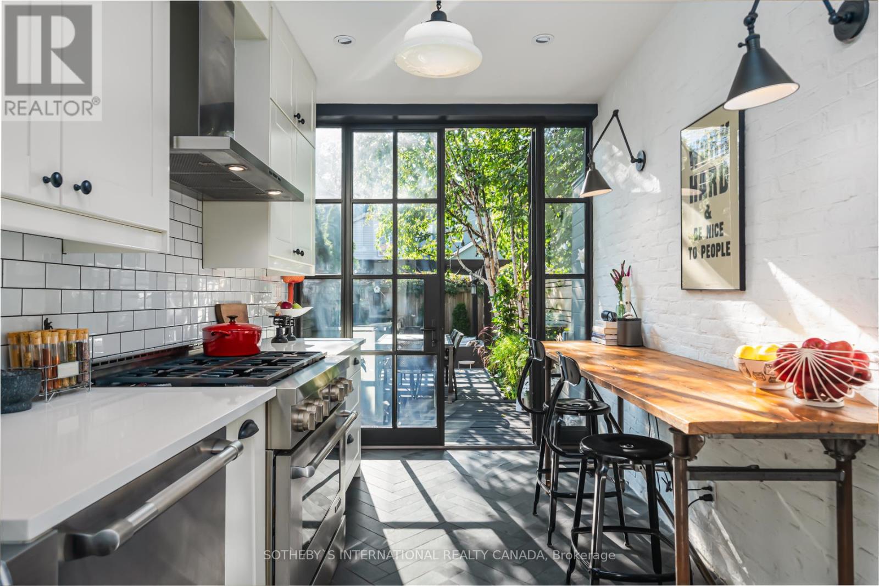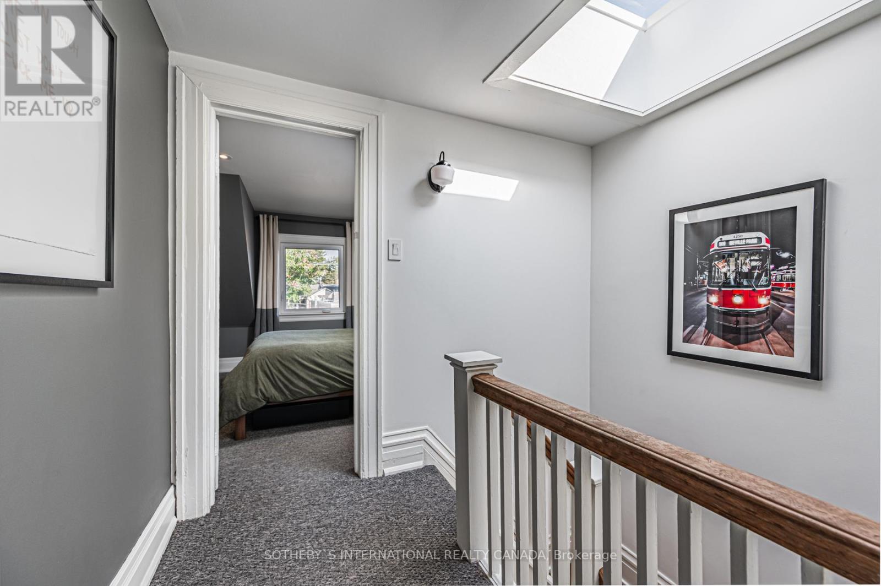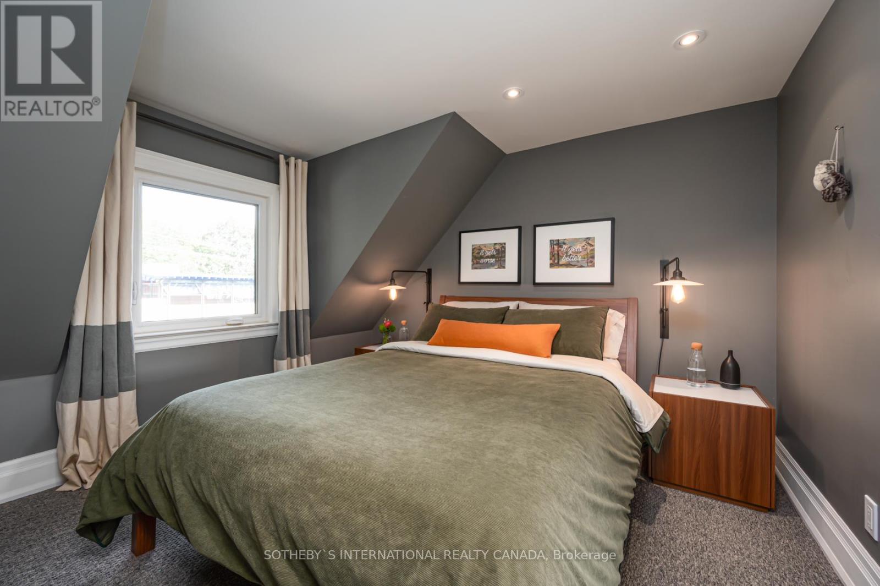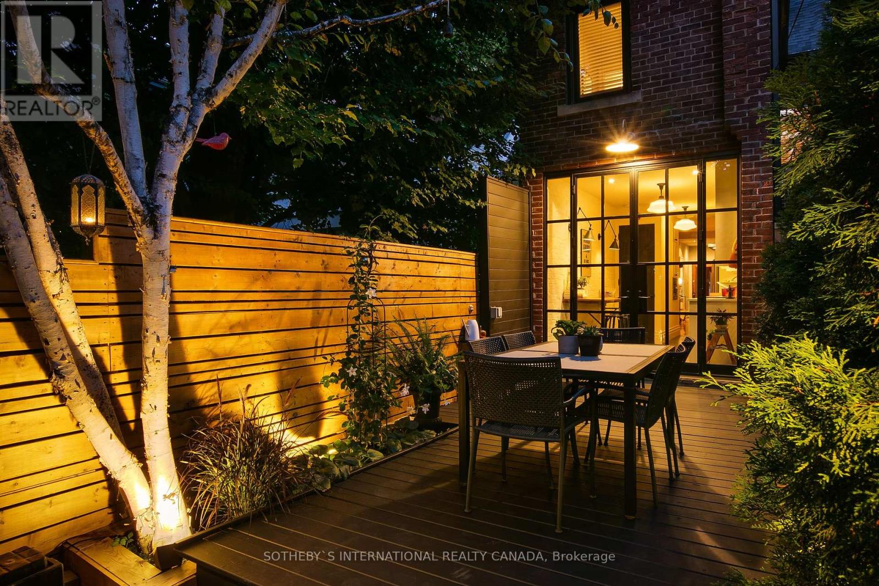- Home
- Services
- Homes For Sale Property Listings
- Neighbourhood
- Reviews
- Downloads
- Blog
- Contact
- Trusted Partners
356 Ontario Street Toronto, Ontario M5A 2V7
4 Bedroom
2 Bathroom
Fireplace
Central Air Conditioning
Forced Air
$1,699,000
Don't miss this thoughtfully renovated home in historic Cabbagetown, offering the convenience of downtown living combined with exceptional design and low-maintenance functionality. This 4 bedroom, 2 bath semi has been featured in House & Home magazine, CBCs Steven & Chris, Breakfast Television and was showcased in last years Cabbagetown Tour of Homes. The Parisian-inspired kitchen is an entertainers dream with a stunning wall of sunny windows and walk out to a lush backyard oasis with multi-level seating areas, and features floor-to-ceiling cupboards, heated herring bone tile floors and top-of-the-line, stainless steel, JennAir appliances. Spend chilly nights lounging by the living rooms wood-burning fireplace or entertaining guests in the ample, separate dining room. The private third-floor primary suite includes a separate bedroom, adjoining dressing room walk-in closet and stylish renovated 3-piece ensuite bath. The versatile second floor offers 3 additional bedrooms currently being used as a home office, guest bedroom and family TV room, and boasts a beautifully renovated 4-piece bathroom with heated floors. The heated, enclosed front porch offers loads of storage and there is private, enclosed parking via the laneway. Exciting opportunity to buy in a neighbourhood undergoing dramatic transformational change! Multiple new developments currently underway in the immediate area, including a luxury boutique mid-rise condo at corner of Ontario and Gerrard, Regent Park's most significant condo/retail anchor building at Parliament & Gerrard, the Gerrard St E Reconstruction Project, the new Ontario Line subway and many other local improvements brining new businesses, coffee shops and restaurants along with new public transportation and cycling facilities to the community. **** EXTRAS **** Extensive renovations, meticulously maintained property. See attd Feature Sheet for list of Renos/Updates. (id:58671)
Property Details
| MLS® Number | C9353485 |
| Property Type | Single Family |
| Community Name | Moss Park |
| AmenitiesNearBy | Hospital, Park, Public Transit |
| Features | Lane |
| ParkingSpaceTotal | 1 |
Building
| BathroomTotal | 2 |
| BedroomsAboveGround | 4 |
| BedroomsTotal | 4 |
| Appliances | Water Heater |
| BasementDevelopment | Partially Finished |
| BasementType | N/a (partially Finished) |
| ConstructionStyleAttachment | Semi-detached |
| CoolingType | Central Air Conditioning |
| ExteriorFinish | Brick |
| FireplacePresent | Yes |
| FlooringType | Hardwood, Concrete, Tile, Carpeted |
| FoundationType | Brick |
| HeatingFuel | Natural Gas |
| HeatingType | Forced Air |
| StoriesTotal | 3 |
| Type | House |
| UtilityWater | Municipal Water |
Land
| Acreage | No |
| FenceType | Fenced Yard |
| LandAmenities | Hospital, Park, Public Transit |
| Sewer | Sanitary Sewer |
| SizeDepth | 95 Ft |
| SizeFrontage | 13 Ft |
| SizeIrregular | 13 X 95 Ft |
| SizeTotalText | 13 X 95 Ft |
Rooms
| Level | Type | Length | Width | Dimensions |
|---|---|---|---|---|
| Second Level | Bedroom 2 | 2.26 m | 2.39 m | 2.26 m x 2.39 m |
| Second Level | Bedroom 3 | 2.64 m | 2.57 m | 2.64 m x 2.57 m |
| Second Level | Bathroom | 2.74 m | 1.47 m | 2.74 m x 1.47 m |
| Second Level | Bedroom 4 | 4.06 m | 3.34 m | 4.06 m x 3.34 m |
| Third Level | Primary Bedroom | 3.38 m | 3.25 m | 3.38 m x 3.25 m |
| Third Level | Sitting Room | 2.79 m | 2.49 m | 2.79 m x 2.49 m |
| Basement | Laundry Room | 8.76 m | 2.42 m | 8.76 m x 2.42 m |
| Basement | Utility Room | 8.76 m | 3.43 m | 8.76 m x 3.43 m |
| Main Level | Foyer | 3.56 m | 1.63 m | 3.56 m x 1.63 m |
| Main Level | Living Room | 4.42 m | 3.56 m | 4.42 m x 3.56 m |
| Main Level | Dining Room | 3.56 m | 3.18 m | 3.56 m x 3.18 m |
| Main Level | Kitchen | 6.32 m | 2.41 m | 6.32 m x 2.41 m |
https://www.realtor.ca/real-estate/27424551/356-ontario-street-toronto-moss-park-moss-park
Interested?
Contact us for more information




