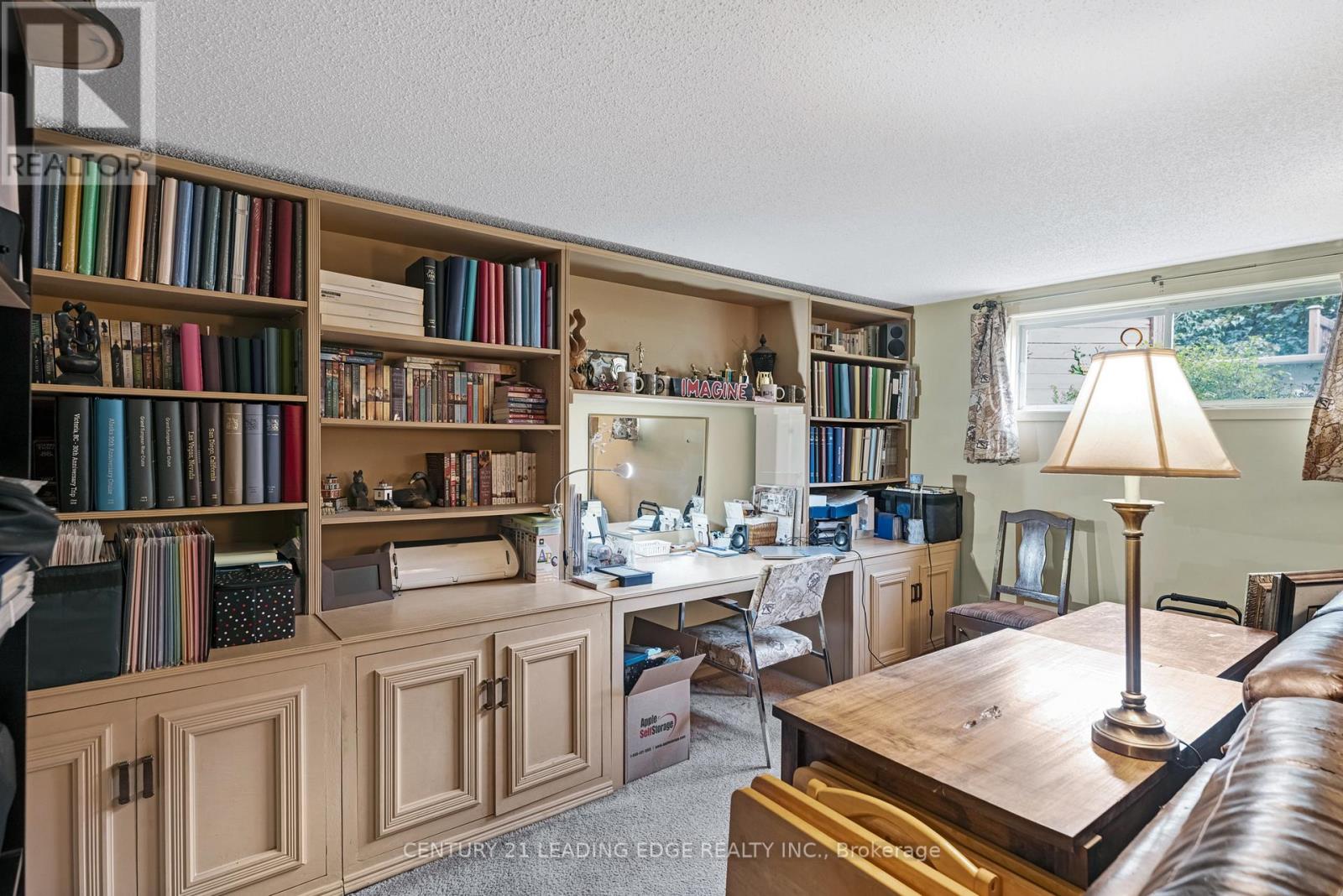- Home
- Services
- Homes For Sale Property Listings
- Neighbourhood
- Reviews
- Downloads
- Blog
- Contact
- Trusted Partners
9 King Street East Gwillimbury, Ontario L0G 1M0
3 Bedroom
2 Bathroom
Fireplace
Above Ground Pool
Wall Unit
Other
Landscaped
$949,000
Come discover this family home in the heart of the wonderful community of Mount Albert. This 3 bedroom, 2 bathroom home on a large, private lot is one you do not want to miss! This home offers lots of space and storage, a renovated upper bathroom, and a large kitchen with tons of cabinet and counter space, under cabinet lighting, as well as a breakfast area. The lower family room is the perfect place to relax and unwind after a long day! Outside you will find beautiful gardens, an extra wide garage and a professionally landscaped backyard featuring a heated, saltwater pool. You are not going to want to miss this one, so book your showing today! **** EXTRAS **** Walking to stores, parks, trails etc. Front perennial gardens. Gas BBQ hook up with canopy. Shingles (2021) Pool Filter (2024) Garage Door Opener (2024) (id:58671)
Property Details
| MLS® Number | N9356087 |
| Property Type | Single Family |
| Community Name | Mt Albert |
| AmenitiesNearBy | Public Transit, Place Of Worship, Park, Schools |
| CommunityFeatures | School Bus, Community Centre |
| ParkingSpaceTotal | 6 |
| PoolType | Above Ground Pool |
Building
| BathroomTotal | 2 |
| BedroomsAboveGround | 3 |
| BedroomsTotal | 3 |
| Amenities | Fireplace(s) |
| Appliances | Water Heater, Garage Door Opener, Window Coverings |
| BasementDevelopment | Partially Finished |
| BasementType | N/a (partially Finished) |
| ConstructionStyleAttachment | Detached |
| ConstructionStyleSplitLevel | Backsplit |
| CoolingType | Wall Unit |
| ExteriorFinish | Brick |
| FireplacePresent | Yes |
| FireplaceTotal | 2 |
| FlooringType | Ceramic, Laminate |
| FoundationType | Concrete |
| HeatingFuel | Natural Gas |
| HeatingType | Other |
| Type | House |
| UtilityWater | Municipal Water |
Parking
| Attached Garage |
Land
| Acreage | No |
| LandAmenities | Public Transit, Place Of Worship, Park, Schools |
| LandscapeFeatures | Landscaped |
| Sewer | Sanitary Sewer |
| SizeDepth | 121 Ft ,5 In |
| SizeFrontage | 60 Ft |
| SizeIrregular | 60.04 X 121.49 Ft |
| SizeTotalText | 60.04 X 121.49 Ft |
Rooms
| Level | Type | Length | Width | Dimensions |
|---|---|---|---|---|
| Basement | Other | 5.96 m | 3.37 m | 5.96 m x 3.37 m |
| Lower Level | Family Room | 7.08 m | 6.6 m | 7.08 m x 6.6 m |
| Main Level | Kitchen | 3.47 m | 3.45 m | 3.47 m x 3.45 m |
| Main Level | Eating Area | 3.45 m | 2.23 m | 3.45 m x 2.23 m |
| Main Level | Living Room | 3.5 m | 3.2 m | 3.5 m x 3.2 m |
| Main Level | Dining Room | 3.5 m | 3.2 m | 3.5 m x 3.2 m |
| Upper Level | Primary Bedroom | 4.24 m | 3.42 m | 4.24 m x 3.42 m |
| Upper Level | Bedroom 2 | 3.45 m | 2.89 m | 3.45 m x 2.89 m |
| Upper Level | Bedroom 3 | 3.02 m | 2.38 m | 3.02 m x 2.38 m |
https://www.realtor.ca/real-estate/27437102/9-king-street-east-gwillimbury-mt-albert-mt-albert
Interested?
Contact us for more information


























