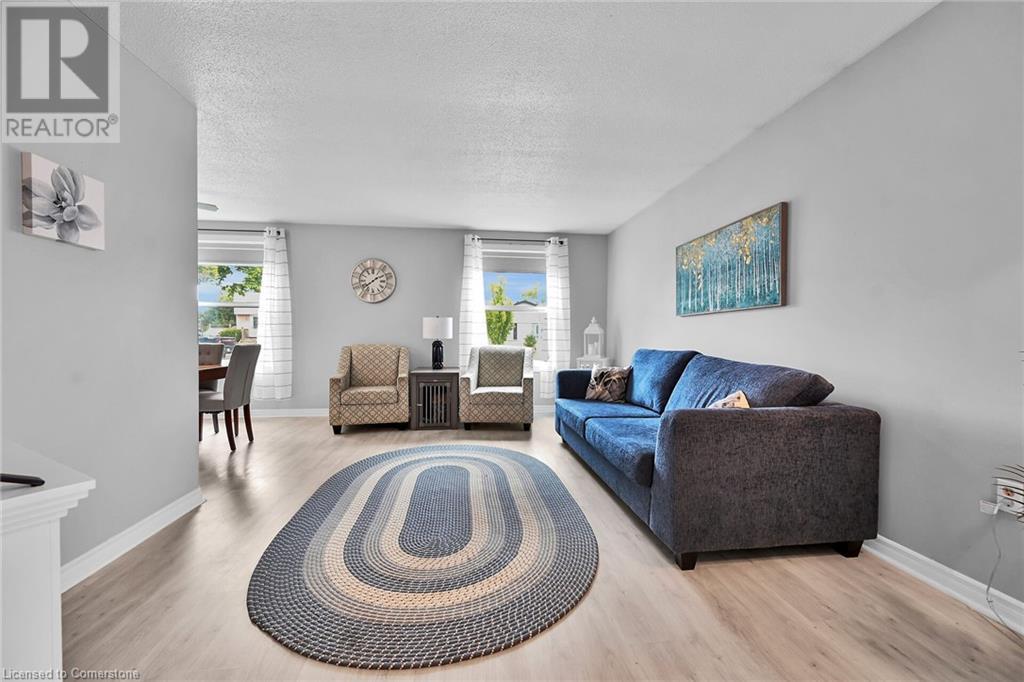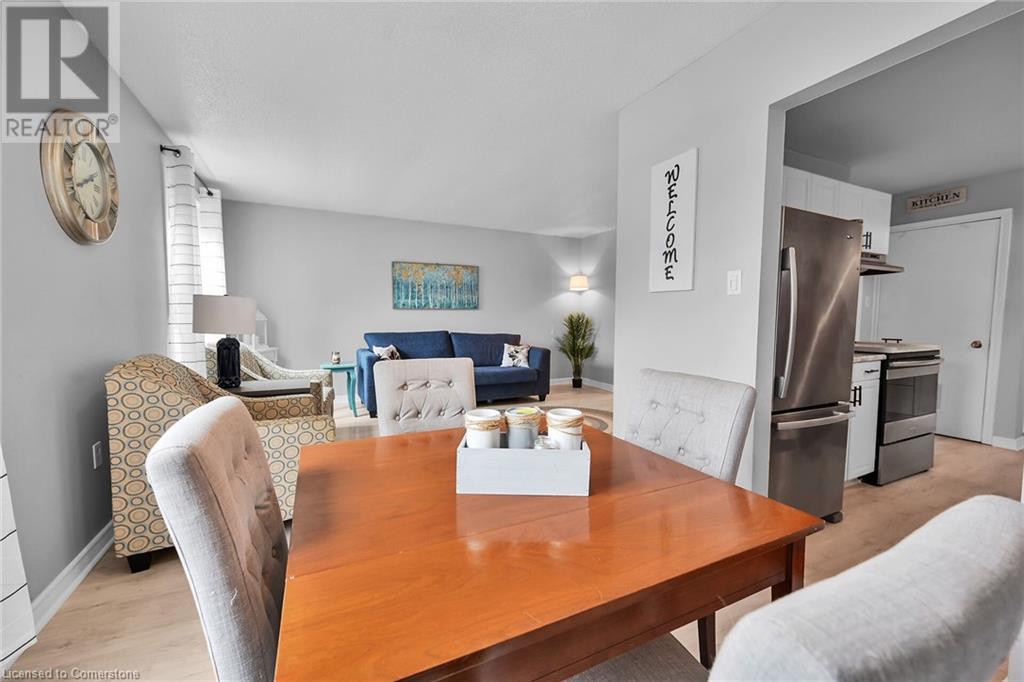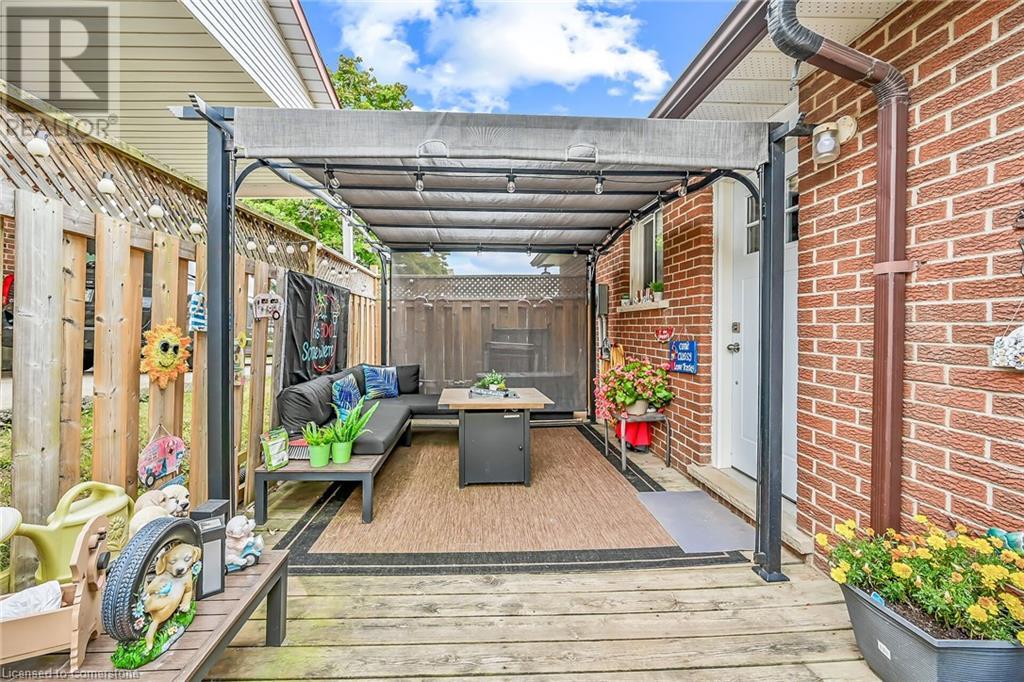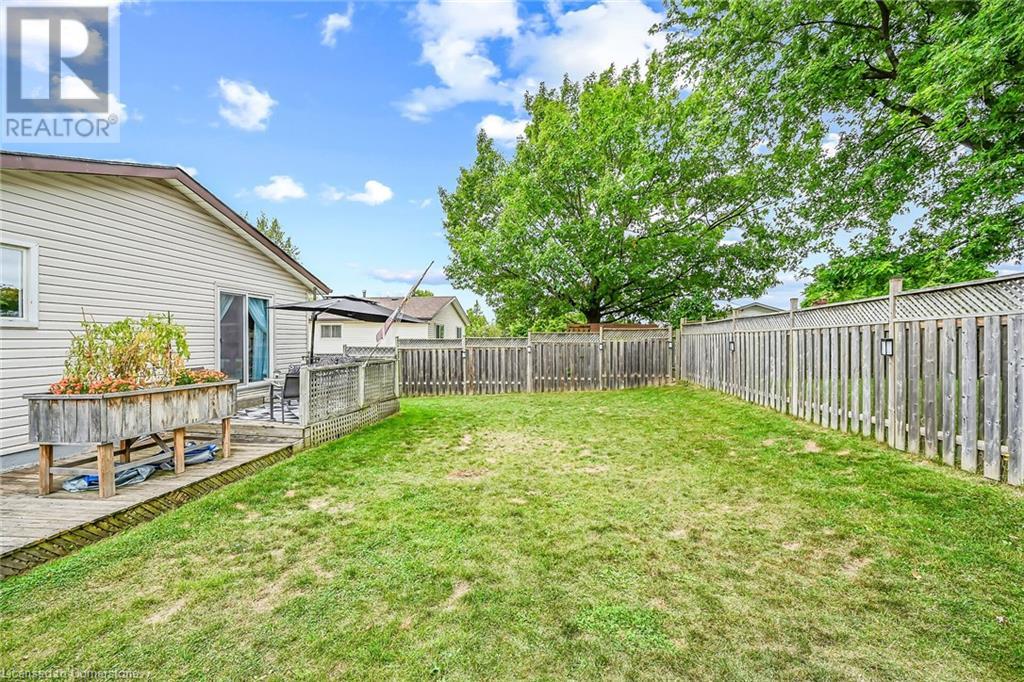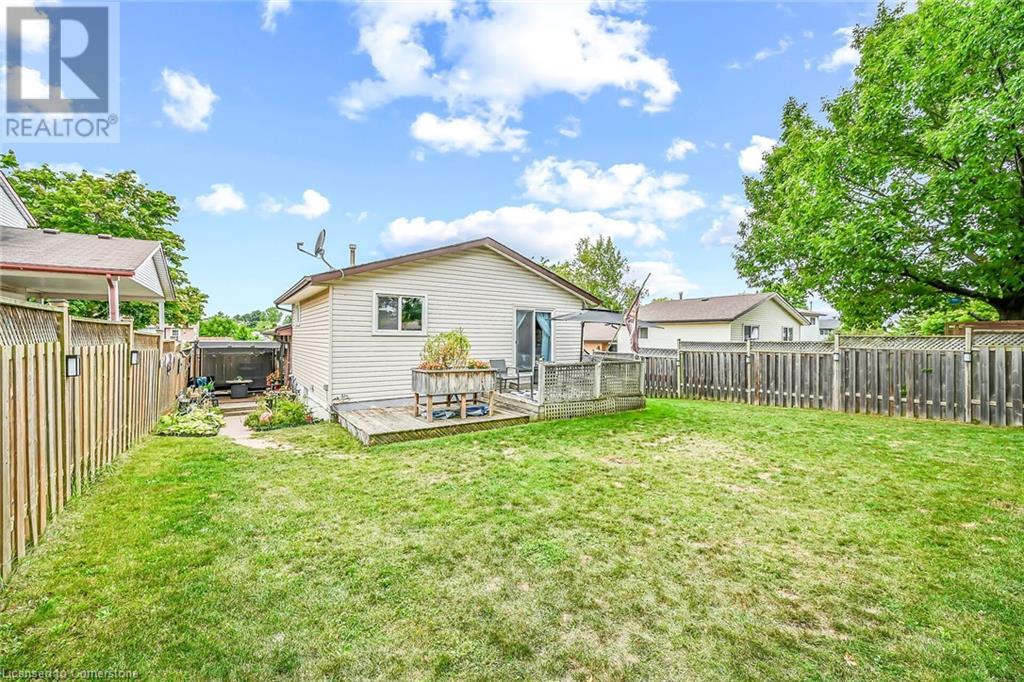- Home
- Services
- Homes For Sale Property Listings
- Neighbourhood
- Reviews
- Downloads
- Blog
- Contact
- Trusted Partners
30 Hopewell Crescent Hamilton, Ontario L8J 1P4
3 Bedroom
2 Bathroom
1058 sqft
Forced Air
$709,900
Lovely backsplit in desirable area of Stoney Creek Mountain has been well maintained and is ready for a new family! Side door entry into the main level which offers a large L shaped living area/dining room, kitchen with some updated cabinets, cool coffee bar area and a walk out to the outside. New luxury vinyl floor installed on this level in 2022. Upstairs are three bedrooms, and a four piece bath. Master bedroom includes a patio door walk out to private rear deck - great place for a hot tub! Downstairs features a large family room area (could also be used as a fourth bedroom), handy two piece bath, good size laundry room and utility area, access to large crawl space - perfect dry storage area. Roof shingles were replaced in 2010, all windows in the house replaced in the last 10 years, 100 amp electrical. Outside the house is brick and vinyl sided, asphalt driveway that holds 3 cars, fully fenced yard with new shed, and two sitting areas to enjoy! Great starter home close to all amenities and major transportation routes. Great neighbourhood, close to the Redhill, shopping, great restaurants, parks and movie theatres! (id:58671)
Property Details
| MLS® Number | XH4205245 |
| Property Type | Single Family |
| AmenitiesNearBy | Hospital, Park, Place Of Worship, Public Transit, Schools |
| CommunityFeatures | Quiet Area |
| EquipmentType | Water Heater |
| Features | Level Lot, Paved Driveway, Level, No Driveway |
| ParkingSpaceTotal | 3 |
| RentalEquipmentType | Water Heater |
Building
| BathroomTotal | 2 |
| BedroomsAboveGround | 3 |
| BedroomsTotal | 3 |
| BasementDevelopment | Finished |
| BasementType | Full (finished) |
| ConstructedDate | 1977 |
| ConstructionStyleAttachment | Detached |
| ExteriorFinish | Brick |
| FoundationType | Block |
| HalfBathTotal | 1 |
| HeatingFuel | Natural Gas |
| HeatingType | Forced Air |
| SizeInterior | 1058 Sqft |
| Type | House |
| UtilityWater | Municipal Water |
Land
| Acreage | No |
| LandAmenities | Hospital, Park, Place Of Worship, Public Transit, Schools |
| Sewer | Municipal Sewage System |
| SizeDepth | 105 Ft |
| SizeFrontage | 50 Ft |
| SizeTotalText | Under 1/2 Acre |
| SoilType | Clay |
Rooms
| Level | Type | Length | Width | Dimensions |
|---|---|---|---|---|
| Second Level | Primary Bedroom | 10'10'' x 14'0'' | ||
| Second Level | 4pc Bathroom | 5'8'' x 9'4'' | ||
| Second Level | Bedroom | 9'0'' x 8'4'' | ||
| Second Level | Bedroom | 12'0'' x 9'4'' | ||
| Lower Level | Laundry Room | 15'5'' x 5'5'' | ||
| Lower Level | 2pc Bathroom | 3'8'' x 5'5'' | ||
| Lower Level | Family Room | 19'7'' x 17'0'' | ||
| Main Level | Foyer | 4'7'' x 7' | ||
| Main Level | Living Room | 16'6'' x 11'0'' | ||
| Main Level | Dining Room | 9'0'' x 8'5'' | ||
| Main Level | Kitchen | 14'6'' x 8'0'' |
https://www.realtor.ca/real-estate/27426512/30-hopewell-crescent-hamilton
Interested?
Contact us for more information






