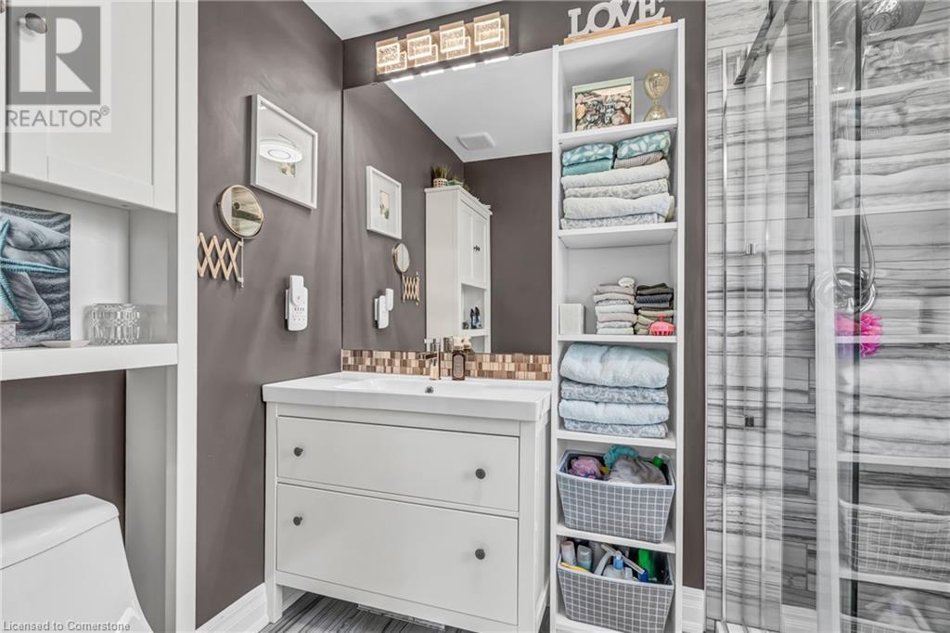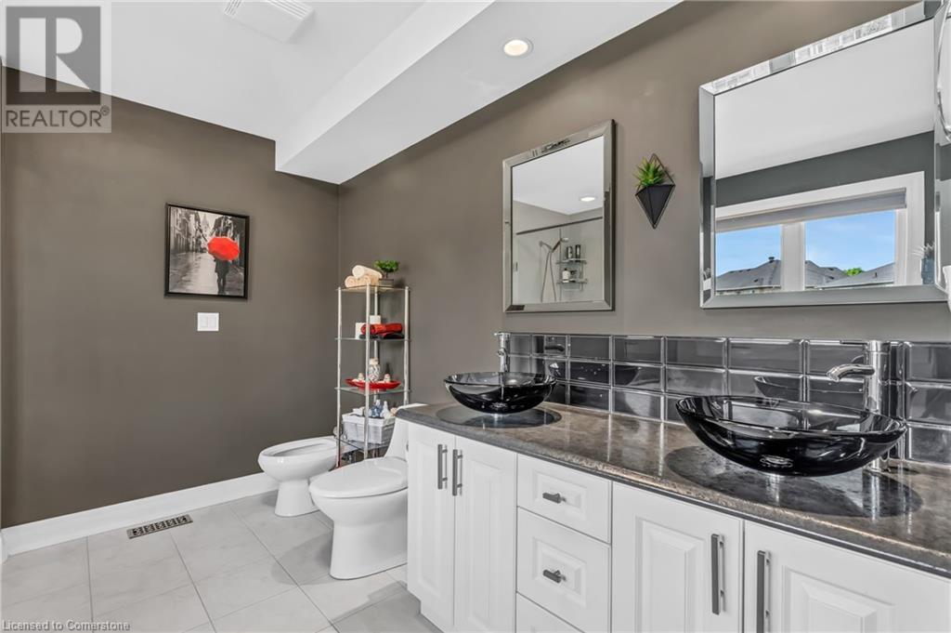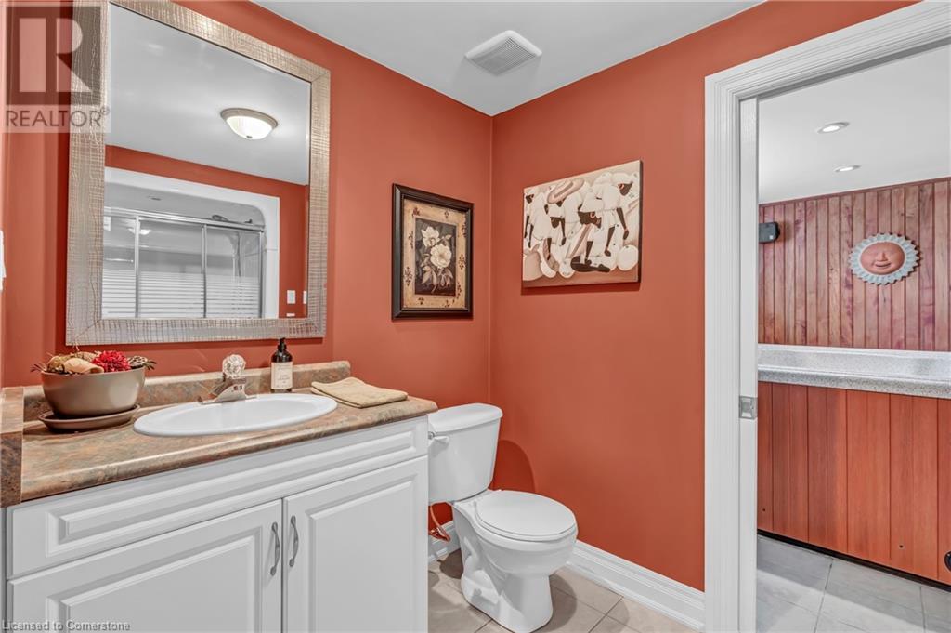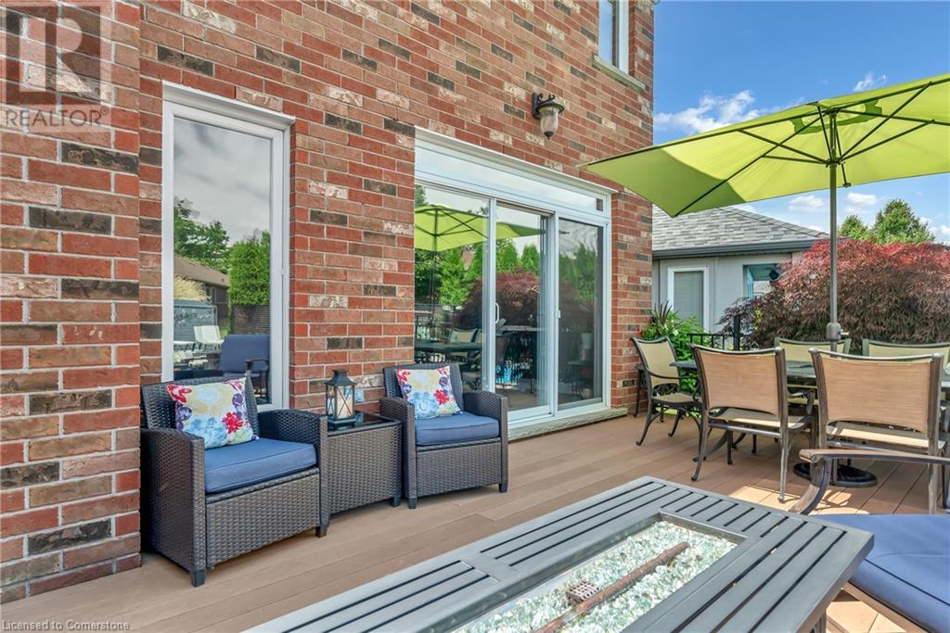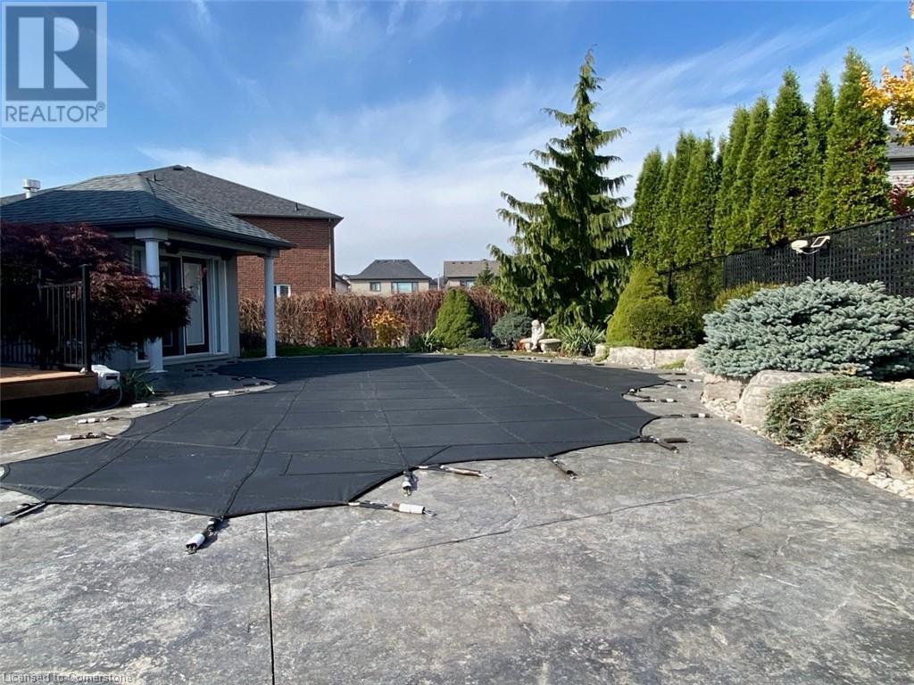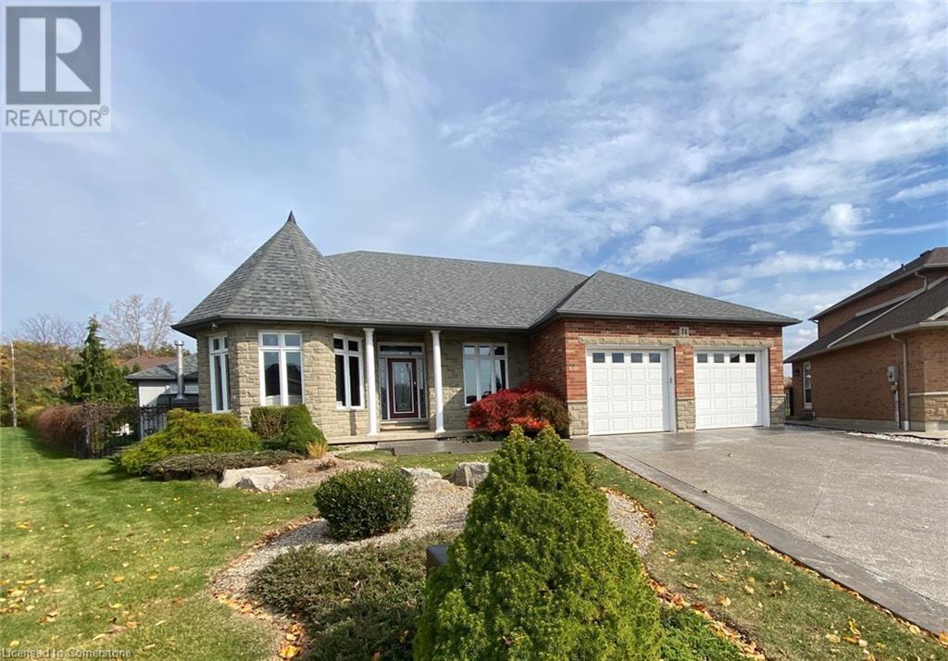- Home
- Services
- Homes For Sale Property Listings
- Neighbourhood
- Reviews
- Downloads
- Blog
- Contact
- Trusted Partners
34 Penfold Court Mount Hope, Ontario L0R 1W0
6 Bedroom
5 Bathroom
5050 sqft
2 Level
Inground Pool
Central Air Conditioning
Forced Air
$2,340,000
Custom-built home with over 5000sf of finished living space, meticulously maintained by original owners. It offers 2 primary bedrooms, as well as a full in law suite, ideal for a multi generational family. Situated on an oversized pie shaped lot, 10 min to Upper James shopping. This stunning property boasts a wide stamped concrete drive w/ parking for 4 vehicles + oversized double car garage, 11 ft in height, w/ 9 foot high garage doors, perfect to accommodate a car lift. Main floor features a dream kitchen with custom cabinetry, quartz countertops, extra large sink & eating area with oversized patio door leading to the backyard oasis. Main floor primary bed w/ walk in closet & 6pc ensuite. Bright & spacious 2 storey family rm w/ natural gas fireplace, separate living & dining room, bed/office, 2 pc bath & main floor laundry off of the garage. The upper level offers a family room, 3 bedrooms, including 2 that offer ensuites & walk in closets. Fully finished basement has a full kitchen with dining area, rec room, bed w/ ensuite privilege to 3pc bath, office, workshop, 2nd laundry rm, + hot tub & hobby room. Gorgeous backyard featuring inground saltwater pool w/ new heater, updated liner, stamped concrete surround, Trex decking on patio & in the covered outdoor kitchen area, outdoor speakers & oversized custom shed. 4 season sunroom is the perfect place to relax. Recent updates include roof shingles 2020, shed & sun rm shingles 2022, furnace & A/C 2023.This home must be seen! (id:58671)
Property Details
| MLS® Number | XH4206118 |
| Property Type | Single Family |
| AmenitiesNearBy | Airport, Park, Playground, Schools |
| EquipmentType | Water Heater |
| Features | Cul-de-sac, Automatic Garage Door Opener, In-law Suite |
| ParkingSpaceTotal | 6 |
| PoolType | Inground Pool |
| RentalEquipmentType | Water Heater |
| Structure | Shed |
Building
| BathroomTotal | 5 |
| BedroomsAboveGround | 5 |
| BedroomsBelowGround | 1 |
| BedroomsTotal | 6 |
| Appliances | Dishwasher, Microwave, Water Meter |
| ArchitecturalStyle | 2 Level |
| BasementDevelopment | Finished |
| BasementType | Full (finished) |
| ConstructedDate | 2004 |
| ConstructionStyleAttachment | Detached |
| CoolingType | Central Air Conditioning |
| ExteriorFinish | Brick |
| FoundationType | Poured Concrete |
| HalfBathTotal | 1 |
| HeatingType | Forced Air |
| StoriesTotal | 2 |
| SizeInterior | 5050 Sqft |
| Type | House |
| UtilityWater | Municipal Water |
Parking
| Attached Garage |
Land
| Acreage | No |
| LandAmenities | Airport, Park, Playground, Schools |
| Sewer | Municipal Sewage System |
| SizeDepth | 139 Ft |
| SizeFrontage | 33 Ft |
| SizeTotalText | Under 1/2 Acre |
| ZoningDescription | Residential |
Rooms
| Level | Type | Length | Width | Dimensions |
|---|---|---|---|---|
| Second Level | Other | 13'3'' x 7'10'' | ||
| Second Level | Bedroom | 13'5'' x 11'8'' | ||
| Second Level | Family Room | 26'8'' x 16'0'' | ||
| Second Level | Other | 5'5'' x 4'1'' | ||
| Second Level | 3pc Bathroom | 5'5'' x 8'1'' | ||
| Second Level | Bedroom | 15'1'' x 12'7'' | ||
| Second Level | Other | 5'10'' x 10'6'' | ||
| Second Level | Full Bathroom | 10'6'' x 9'6'' | ||
| Second Level | Primary Bedroom | 15'9'' x 12'7'' | ||
| Basement | Laundry Room | 5'5'' x 4'2'' | ||
| Basement | Other | 11'10'' x 10'6'' | ||
| Basement | 3pc Bathroom | 10'2'' x 6'1'' | ||
| Basement | Utility Room | 9'10'' x 9'8'' | ||
| Basement | Storage | 19'2'' x 13'10'' | ||
| Basement | Games Room | 12'9'' x 12'0'' | ||
| Basement | Bedroom | 10'2'' x 9'10'' | ||
| Basement | Recreation Room | 27'5'' x 22'6'' | ||
| Basement | Dinette | 12'6'' x 7'8'' | ||
| Basement | Kitchen | 13'1'' x 12'6'' | ||
| Main Level | Laundry Room | 7'11'' x 6'2'' | ||
| Main Level | 2pc Bathroom | 7'11'' x 4'6'' | ||
| Main Level | Bedroom | 13'2'' x 11'11'' | ||
| Main Level | Other | 10'6'' x 5'11'' | ||
| Main Level | Full Bathroom | 10'6'' x 9'3'' | ||
| Main Level | Primary Bedroom | 12'5'' x 13'11'' | ||
| Main Level | Family Room | 20'8'' x 14'3'' | ||
| Main Level | Breakfast | 12'5'' x 9'9'' | ||
| Main Level | Kitchen | 12'1'' x 11'0'' | ||
| Main Level | Dining Room | 14'3'' x 10'7'' | ||
| Main Level | Living Room | 13'6'' x 12'11'' |
https://www.realtor.ca/real-estate/27425801/34-penfold-court-mount-hope
Interested?
Contact us for more information





















