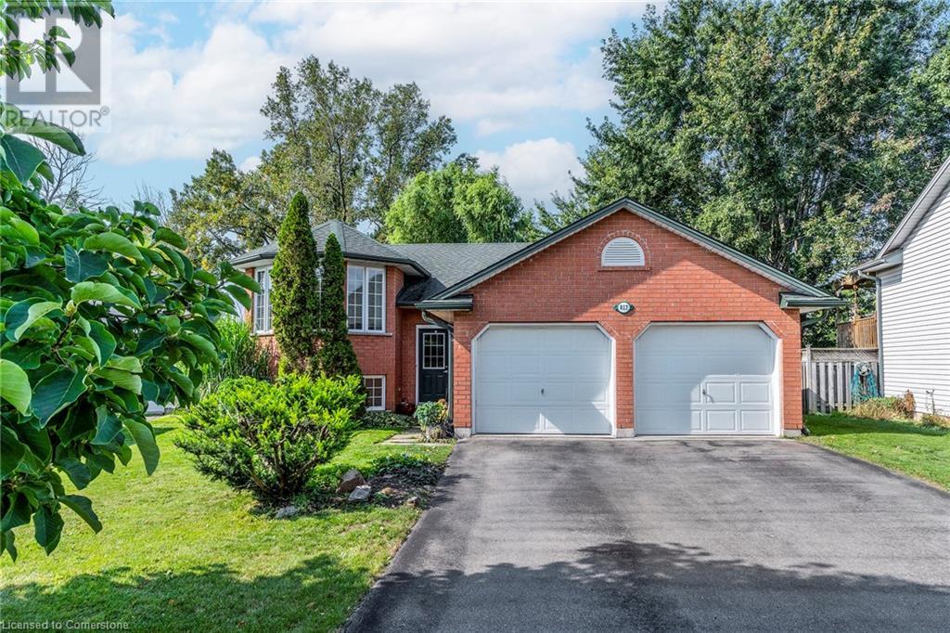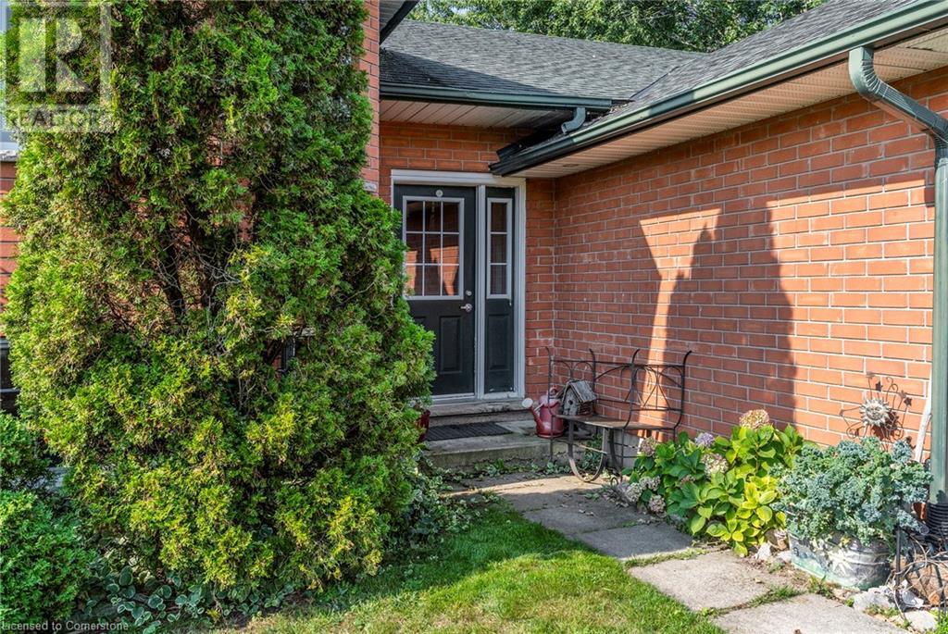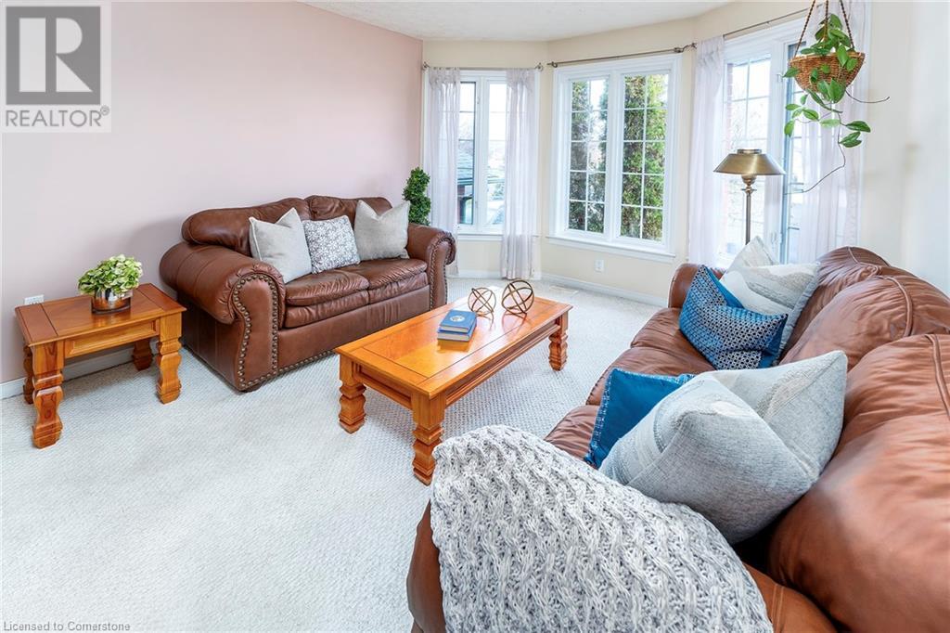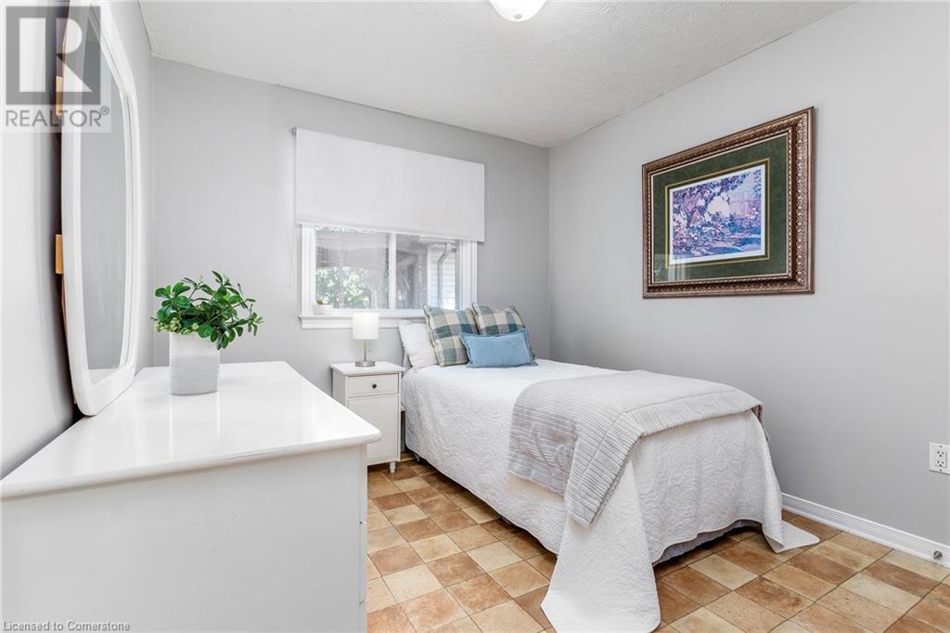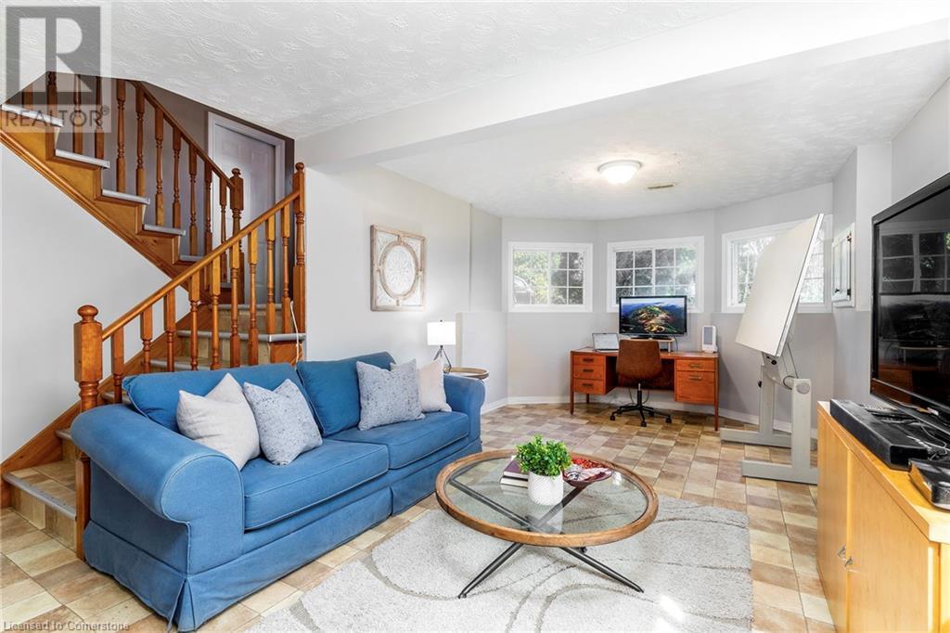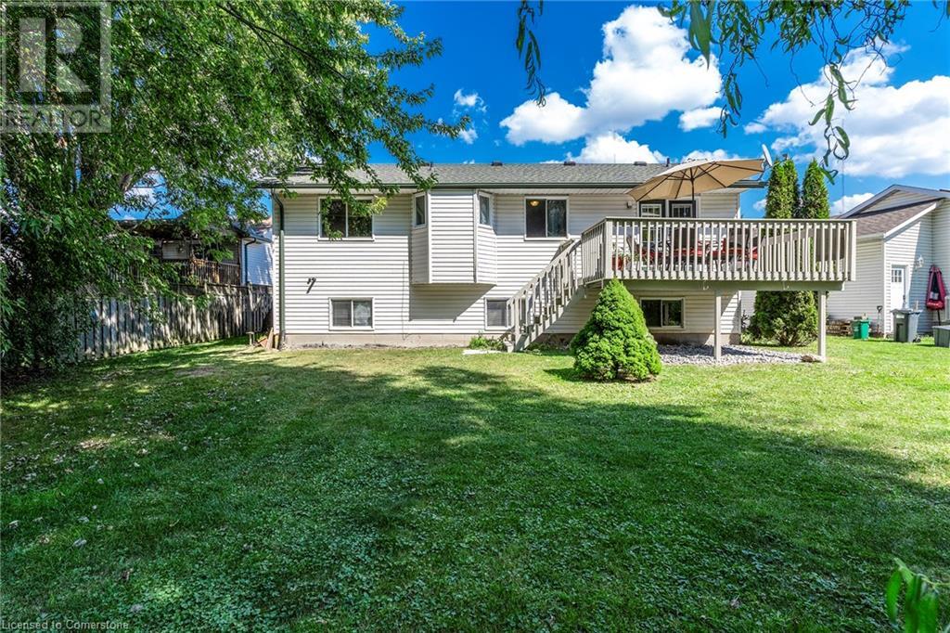- Home
- Services
- Homes For Sale Property Listings
- Neighbourhood
- Reviews
- Downloads
- Blog
- Contact
- Trusted Partners
817 Woodside Court Fort Erie, Ontario L2A 6R5
5 Bedroom
3 Bathroom
1235 sqft
Raised Bungalow
Central Air Conditioning
Forced Air
$649,900
Welcome to this spacious raised bungalow in 10+ quite neighbourhood. Prepared to be wowed by the amazing natural light in this home both upstairs and down. The main floor offers great sized Liv. Rm with plenty of windows. Entertain family and friends in the large Eat-In Kitch with plenty of cupboards and a bonus buffet serving area and you can double the entertaining space with the walk-out french doors to the spacious back deck. The main floor also offers three good sized Beds, master w/3 pce ensuite and the main flr is complete with a 4 pce bath. The lower level is finished with a spacious Rec Rm. perfect for family nights at home in front of the cozy FP. There are also 2 additional bedrooms both offering double closet space and another 3 pce bath. BONUSES: This home has a large back yard awaiting your oasis, the home has been freshly painted and offers a large driveway for ample parking and a double car garage. Do not miss out on all this home has to offer!! (id:58671)
Property Details
| MLS® Number | 40648676 |
| Property Type | Single Family |
| CommunityFeatures | Quiet Area |
| Features | Cul-de-sac |
| ParkingSpaceTotal | 8 |
Building
| BathroomTotal | 3 |
| BedroomsAboveGround | 3 |
| BedroomsBelowGround | 2 |
| BedroomsTotal | 5 |
| Appliances | Dryer, Refrigerator, Stove, Washer |
| ArchitecturalStyle | Raised Bungalow |
| BasementDevelopment | Finished |
| BasementType | Full (finished) |
| ConstructionStyleAttachment | Detached |
| CoolingType | Central Air Conditioning |
| ExteriorFinish | Brick, Vinyl Siding |
| HeatingFuel | Natural Gas |
| HeatingType | Forced Air |
| StoriesTotal | 1 |
| SizeInterior | 1235 Sqft |
| Type | House |
| UtilityWater | Municipal Water |
Parking
| Attached Garage |
Land
| AccessType | Road Access, Highway Access |
| Acreage | No |
| Sewer | Municipal Sewage System |
| SizeDepth | 151 Ft |
| SizeFrontage | 47 Ft |
| SizeTotalText | Under 1/2 Acre |
| ZoningDescription | R1 |
Rooms
| Level | Type | Length | Width | Dimensions |
|---|---|---|---|---|
| Lower Level | Laundry Room | 13'8'' x 11'5'' | ||
| Lower Level | 3pc Bathroom | 6'3'' x 7'6'' | ||
| Lower Level | Bedroom | 11'6'' x 18'9'' | ||
| Lower Level | Bedroom | 11'5'' x 11'6'' | ||
| Lower Level | Recreation Room | 11'4'' x 24'0'' | ||
| Main Level | Full Bathroom | 7'0'' x 6'5'' | ||
| Main Level | Primary Bedroom | 13'2'' x 11'10'' | ||
| Main Level | Bedroom | 9'4'' x 10'0'' | ||
| Main Level | Bedroom | 12'2'' x 9'6'' | ||
| Main Level | 4pc Bathroom | 4'11'' x 5'7'' | ||
| Main Level | Kitchen/dining Room | 19'10'' x 11'5'' | ||
| Main Level | Living Room | 15'3'' x 11'5'' |
https://www.realtor.ca/real-estate/27432573/817-woodside-court-fort-erie
Interested?
Contact us for more information


