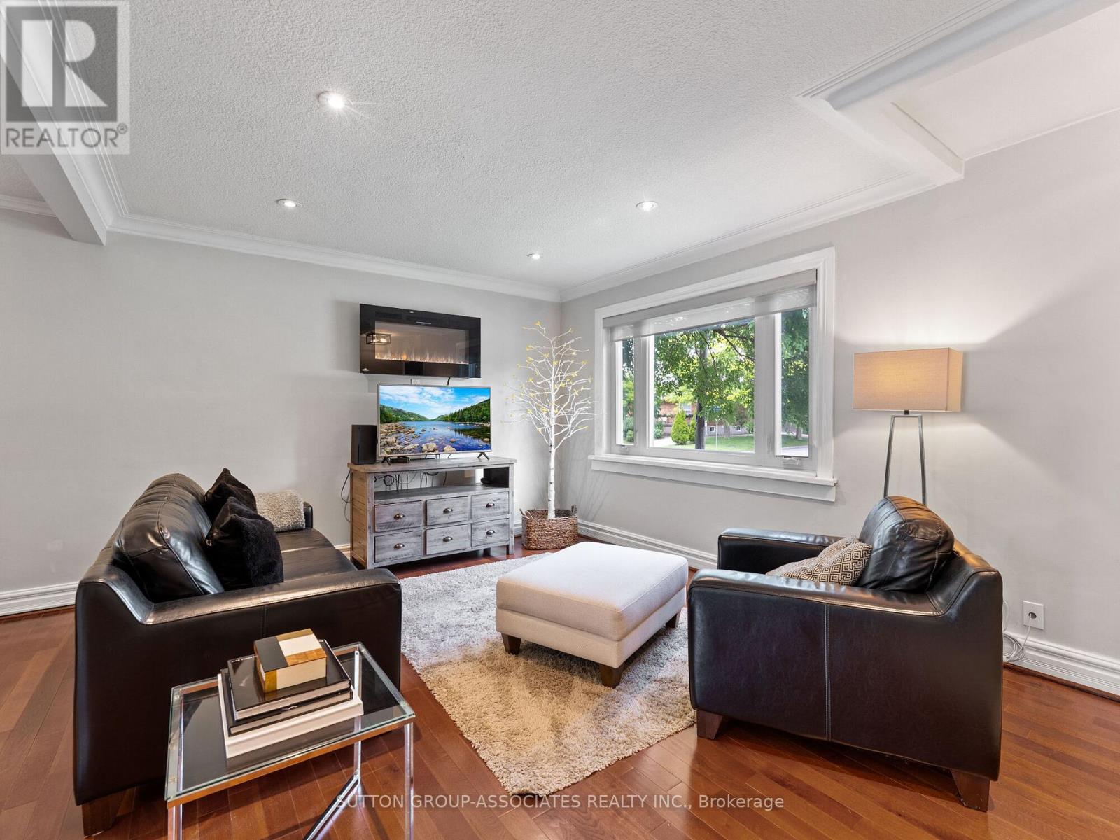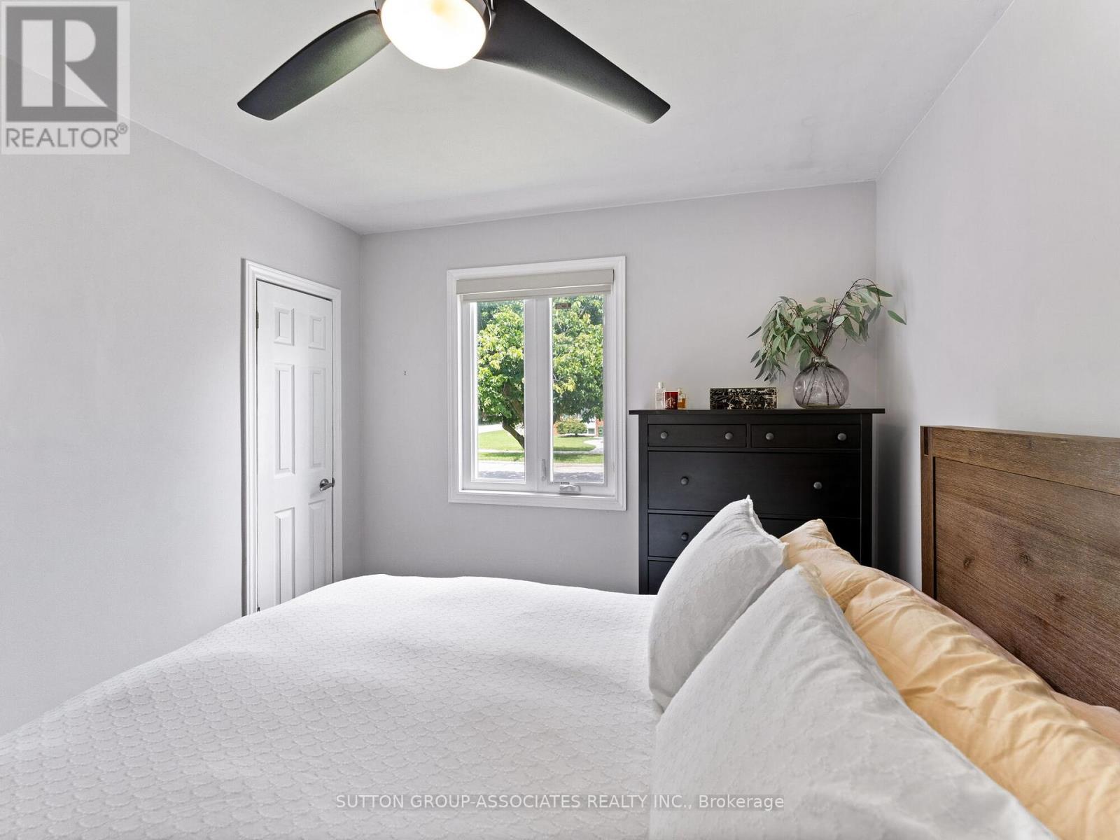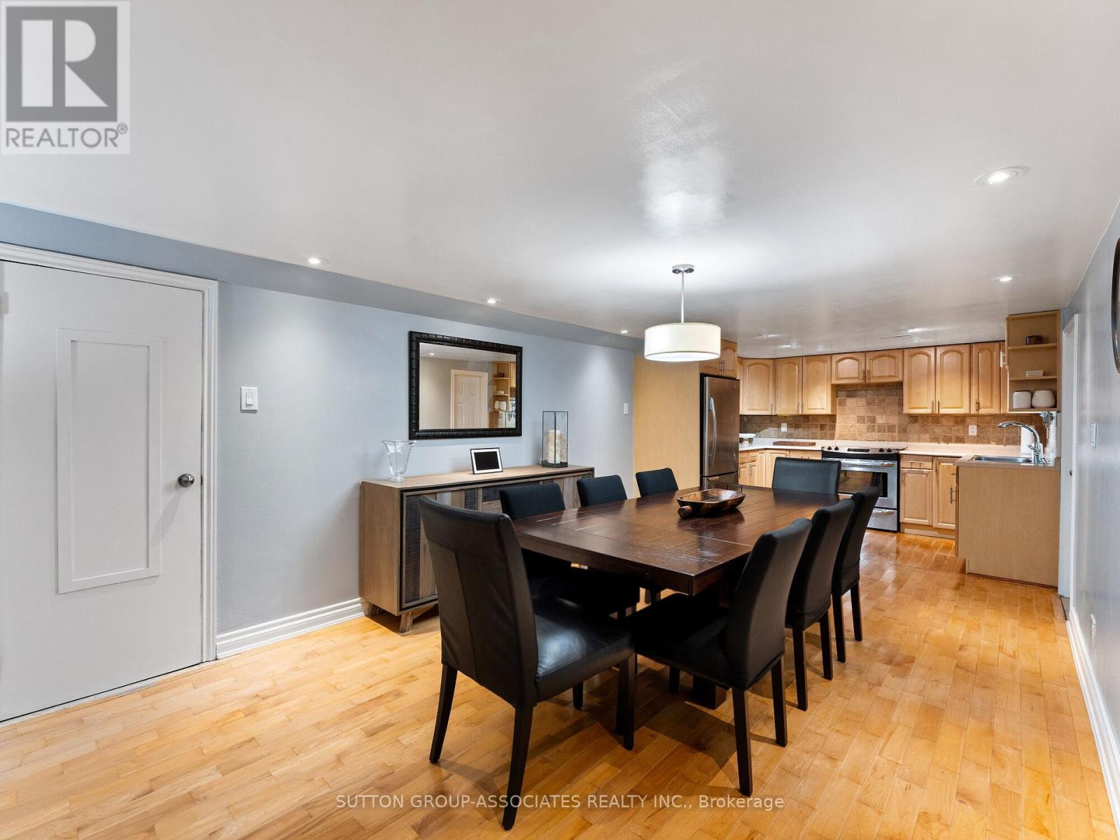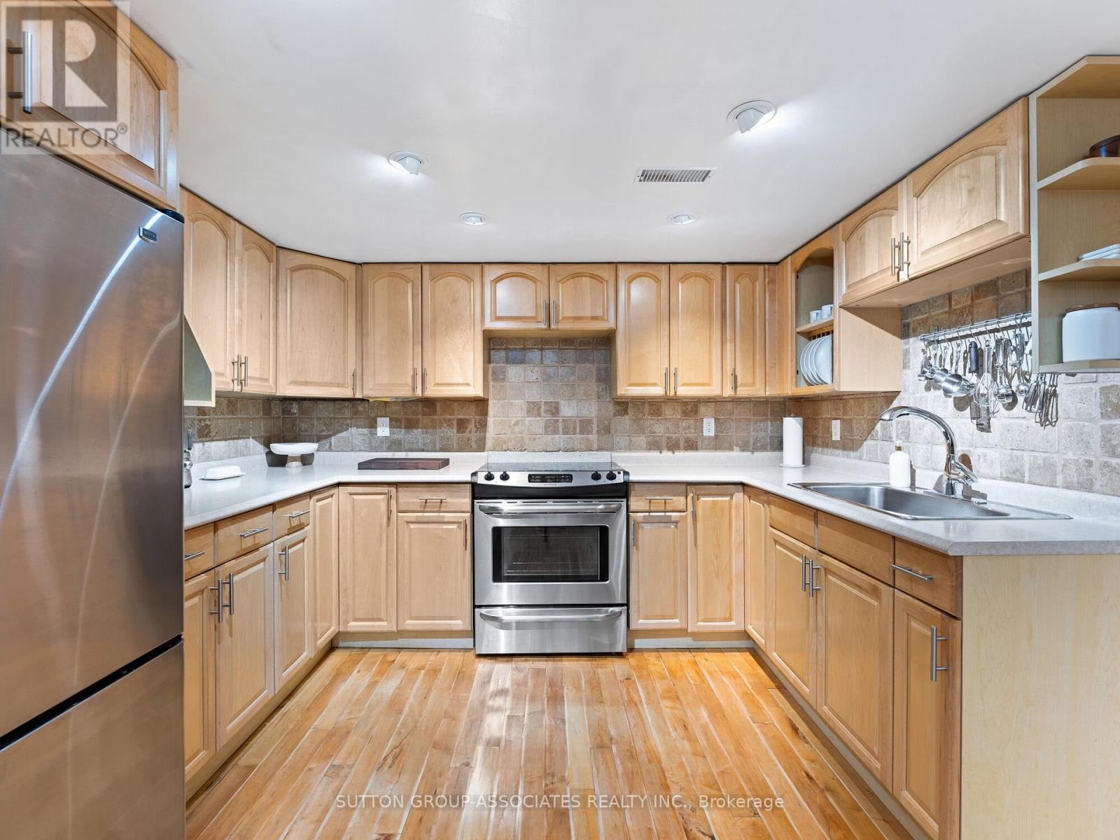- Home
- Services
- Homes For Sale Property Listings
- Neighbourhood
- Reviews
- Downloads
- Blog
- Contact
- Trusted Partners
397 Horsham Avenue Toronto, Ontario M2R 1H1
3 Bedroom
2 Bathroom
Bungalow
Fireplace
Central Air Conditioning
Forced Air
$1,729,000
Welcome to this charming 3-bedroom, 2-bathroom bungalow nestled in the heart of the incredible Willowdale West Neighborhood. Situated on a premium corner lot, this property offers endless possibilities. Whether you're looking to move in, rent it, or build your custom dream home, this home caters to all. The property boasts a beautiful interior renovation, private drive with separate garage and an expansive outdoor space, perfect for the addition of a garden suite or simply enjoying the garden oasis. Don't miss out on this unique opportunity in a prime location. Explore the boundless potential of this Willowdale gem today! Minutes from transit, great Schools, parks, shopping and hwys. (id:58671)
Property Details
| MLS® Number | C9351412 |
| Property Type | Single Family |
| Community Name | Willowdale West |
| AmenitiesNearBy | Public Transit, Schools, Park |
| CommunityFeatures | Community Centre |
| EquipmentType | Water Heater |
| ParkingSpaceTotal | 4 |
| RentalEquipmentType | Water Heater |
| Structure | Shed |
Building
| BathroomTotal | 2 |
| BedroomsAboveGround | 3 |
| BedroomsTotal | 3 |
| Amenities | Fireplace(s) |
| Appliances | Water Heater, Dishwasher, Dryer, Range, Refrigerator, Stove, Washer, Window Coverings |
| ArchitecturalStyle | Bungalow |
| BasementDevelopment | Finished |
| BasementType | N/a (finished) |
| ConstructionStyleAttachment | Detached |
| CoolingType | Central Air Conditioning |
| ExteriorFinish | Brick |
| FireplacePresent | Yes |
| FireplaceTotal | 2 |
| FlooringType | Hardwood |
| FoundationType | Unknown |
| HeatingFuel | Natural Gas |
| HeatingType | Forced Air |
| StoriesTotal | 1 |
| Type | House |
| UtilityWater | Municipal Water |
Parking
| Detached Garage |
Land
| Acreage | No |
| LandAmenities | Public Transit, Schools, Park |
| Sewer | Sanitary Sewer |
| SizeDepth | 133 Ft ,2 In |
| SizeFrontage | 57 Ft ,9 In |
| SizeIrregular | 57.75 X 133.22 Ft |
| SizeTotalText | 57.75 X 133.22 Ft |
Rooms
| Level | Type | Length | Width | Dimensions |
|---|---|---|---|---|
| Lower Level | Recreational, Games Room | 5.13 m | 3.45 m | 5.13 m x 3.45 m |
| Lower Level | Living Room | 11.67 m | 3.34 m | 11.67 m x 3.34 m |
| Lower Level | Dining Room | 11.67 m | 3.34 m | 11.67 m x 3.34 m |
| Lower Level | Kitchen | 11.67 m | 3.34 m | 11.67 m x 3.34 m |
| Main Level | Living Room | 5.18 m | 3.72 m | 5.18 m x 3.72 m |
| Main Level | Dining Room | 5.18 m | 3.35 m | 5.18 m x 3.35 m |
| Main Level | Kitchen | 5.18 m | 3.35 m | 5.18 m x 3.35 m |
| Main Level | Primary Bedroom | 4.03 m | 3.01 m | 4.03 m x 3.01 m |
| Main Level | Bedroom 2 | 3.72 m | 2.78 m | 3.72 m x 2.78 m |
| Main Level | Bedroom 3 | 3.33 m | 3.05 m | 3.33 m x 3.05 m |
Interested?
Contact us for more information







































