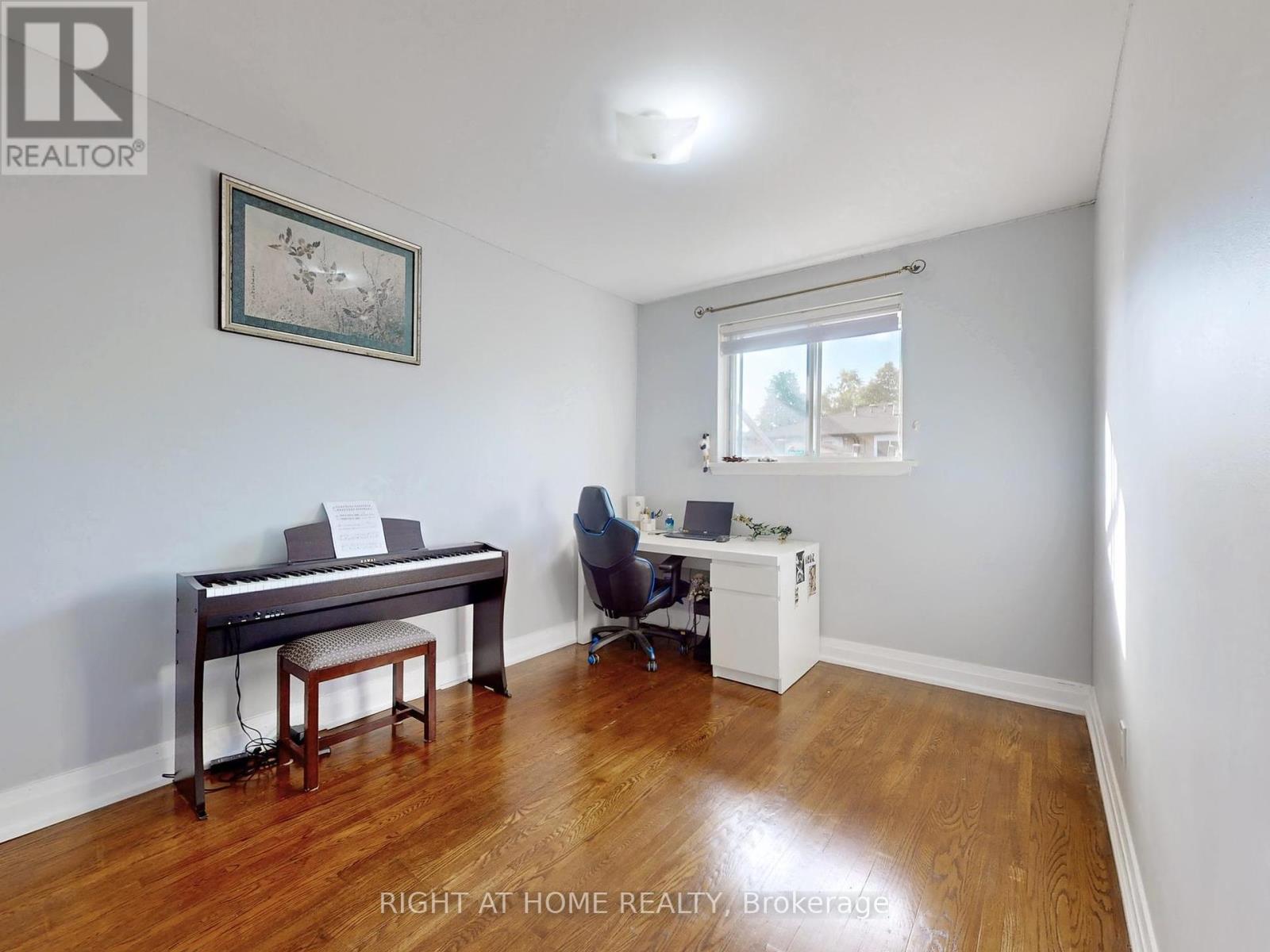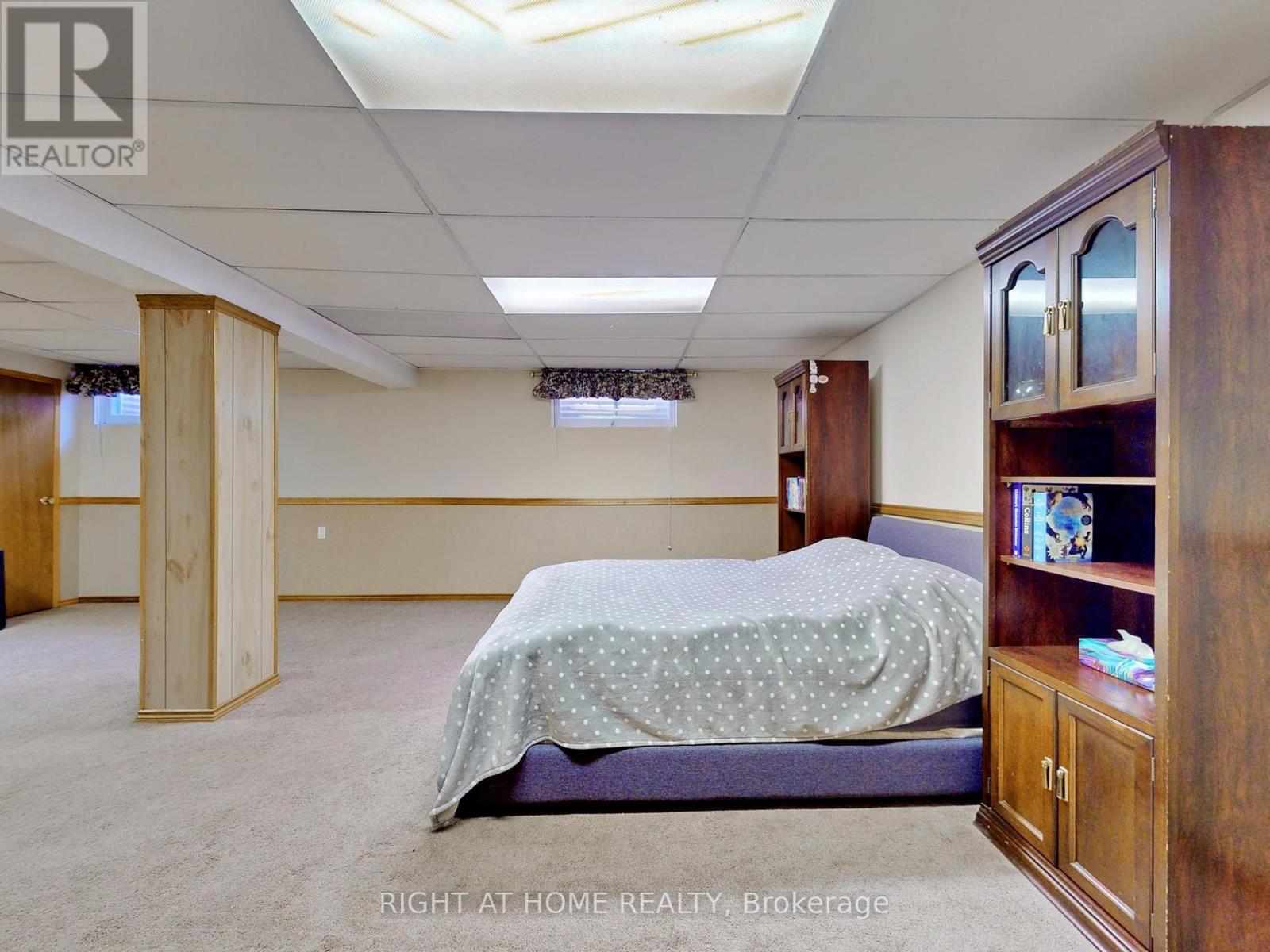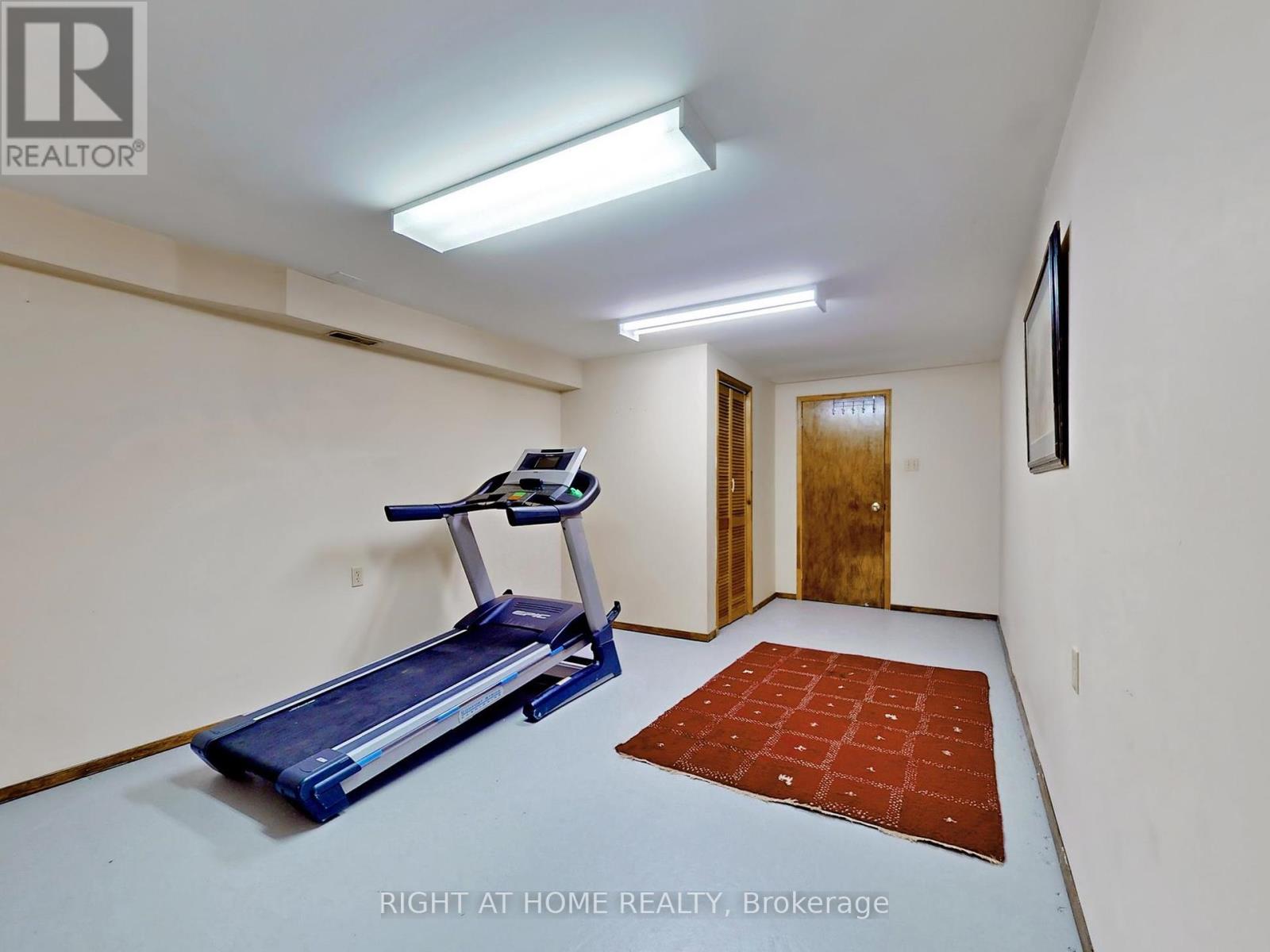- Home
- Services
- Homes For Sale Property Listings
- Neighbourhood
- Reviews
- Downloads
- Blog
- Contact
- Trusted Partners
2409 Yeovil Road Mississauga, Ontario L5J 2G1
4 Bedroom
2 Bathroom
Bungalow
Central Air Conditioning
Forced Air
$899,999
Discover this beautiful bungalow in the serene Clarkson neighborhood. This spacious home features 3 large bedrooms on the main floor, an open-concept renovated kitchen perfect for entertaining, abundant natural light throughout. 2 full bathrooms, and a finished basement with a separate entrance, ideal for guests or in-law suites. The fenced-in backyard offers privacy and a peaceful retreat, enhanced by a brand-new large garden shed for extra storage. All situated on a quiet street, 8 mins walk to Clarkson Community Center/Library. Mins drive to QEW and close to schools, transit & Parks. this home is a must-see! **** EXTRAS **** All Existing Appliances (s/s Fridge, s/s Stove, s/s Exhaust, Washer & Dryer), Blinds, All Light Fixtures, Central Vacuum(accessories missing), Furnace(2023) & AC! Large Carport. (id:58671)
Property Details
| MLS® Number | W9357009 |
| Property Type | Single Family |
| Community Name | Clarkson |
| Features | Carpet Free |
| ParkingSpaceTotal | 3 |
| Structure | Shed |
Building
| BathroomTotal | 2 |
| BedroomsAboveGround | 3 |
| BedroomsBelowGround | 1 |
| BedroomsTotal | 4 |
| Appliances | Central Vacuum |
| ArchitecturalStyle | Bungalow |
| BasementDevelopment | Finished |
| BasementFeatures | Separate Entrance |
| BasementType | N/a (finished) |
| ConstructionStyleAttachment | Semi-detached |
| CoolingType | Central Air Conditioning |
| ExteriorFinish | Brick |
| FlooringType | Hardwood, Tile, Carpeted |
| FoundationType | Poured Concrete |
| HeatingFuel | Natural Gas |
| HeatingType | Forced Air |
| StoriesTotal | 1 |
| Type | House |
| UtilityWater | Municipal Water |
Parking
| Carport |
Land
| Acreage | No |
| Sewer | Sanitary Sewer |
| SizeDepth | 125 Ft |
| SizeFrontage | 30 Ft |
| SizeIrregular | 30 X 125 Ft |
| SizeTotalText | 30 X 125 Ft|under 1/2 Acre |
| ZoningDescription | Rm1 |
Rooms
| Level | Type | Length | Width | Dimensions |
|---|---|---|---|---|
| Basement | Recreational, Games Room | 9.11 m | 6.8 m | 9.11 m x 6.8 m |
| Basement | Den | 6.8 m | 3.45 m | 6.8 m x 3.45 m |
| Basement | Laundry Room | 4.91 m | 2.8 m | 4.91 m x 2.8 m |
| Main Level | Living Room | 8.83 m | 3.38 m | 8.83 m x 3.38 m |
| Main Level | Dining Room | 8.83 m | 3.38 m | 8.83 m x 3.38 m |
| Main Level | Kitchen | 4.04 m | 3.67 m | 4.04 m x 3.67 m |
| Main Level | Primary Bedroom | 4.59 m | 3.14 m | 4.59 m x 3.14 m |
| Main Level | Bedroom 2 | 3.6 m | 2.48 m | 3.6 m x 2.48 m |
| Main Level | Bedroom 3 | 3.65 m | 2.98 m | 3.65 m x 2.98 m |
https://www.realtor.ca/real-estate/27439826/2409-yeovil-road-mississauga-clarkson-clarkson
Interested?
Contact us for more information








































