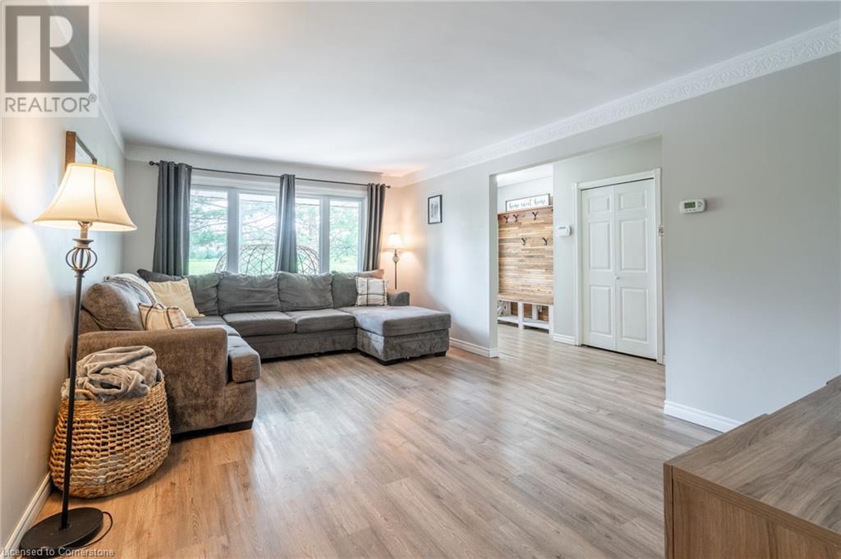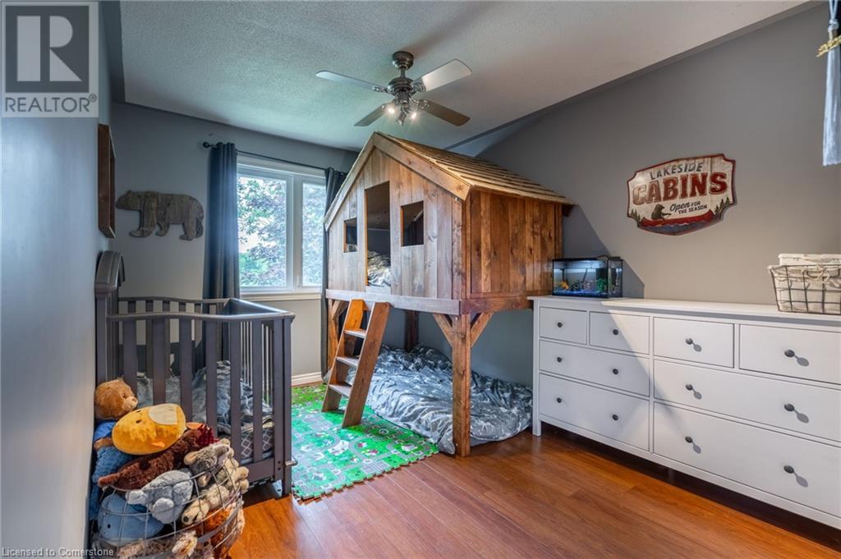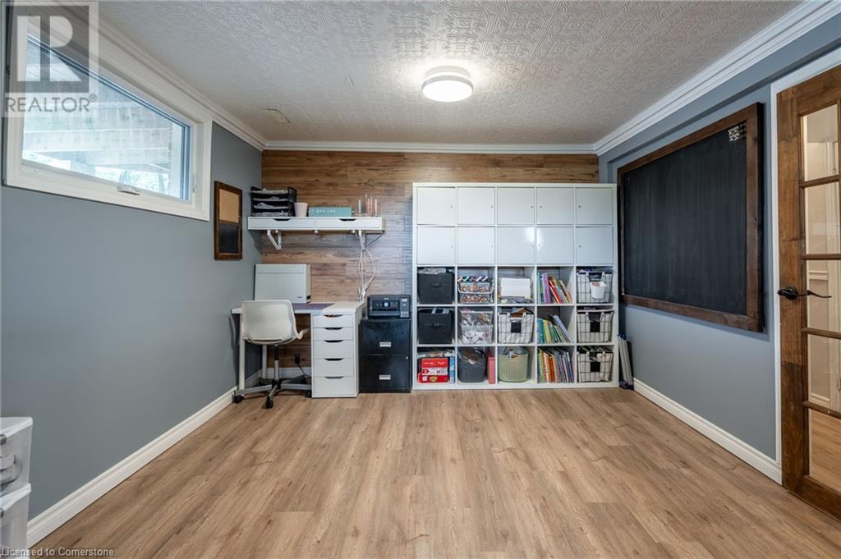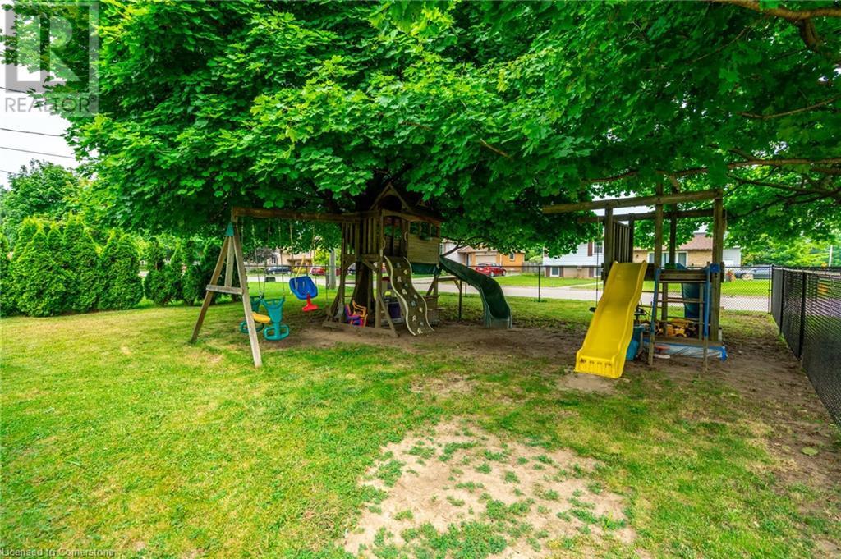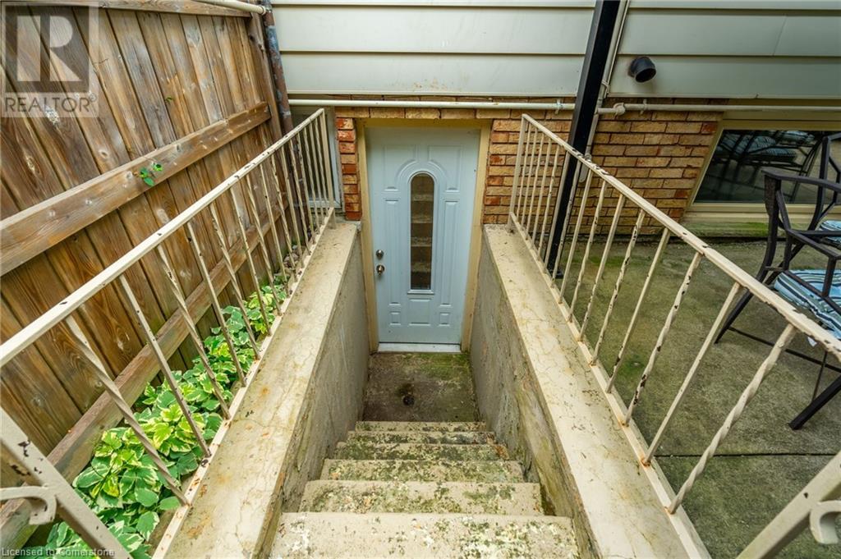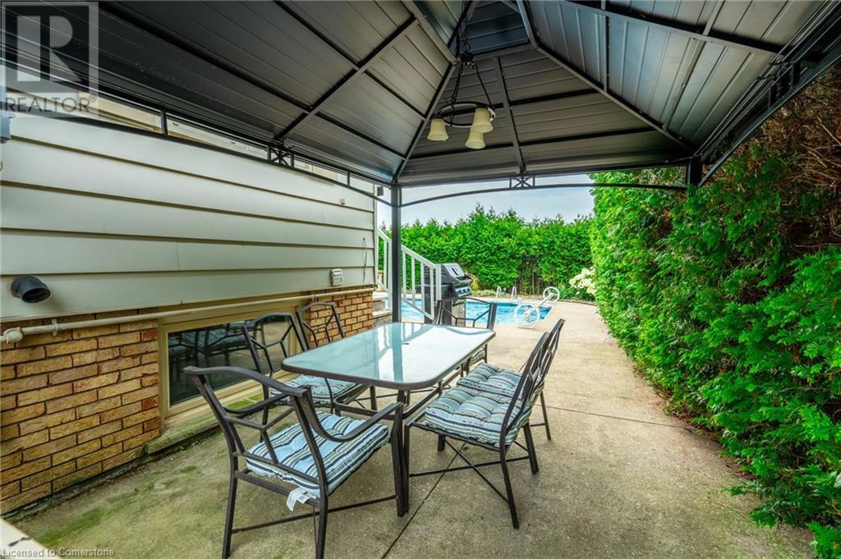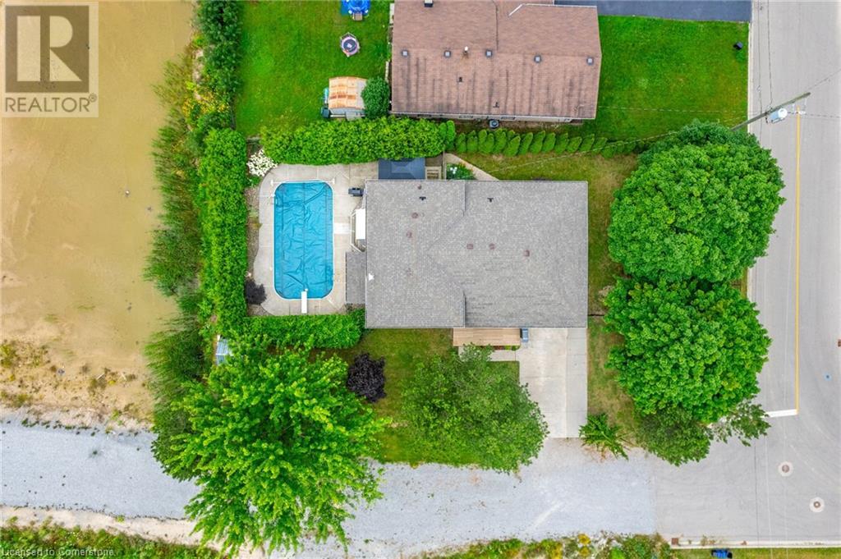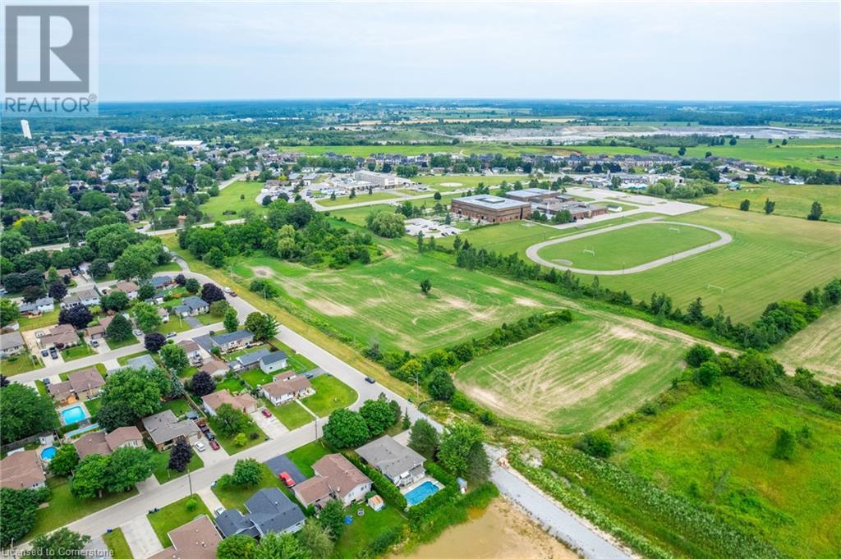- Home
- Services
- Homes For Sale Property Listings
- Neighbourhood
- Reviews
- Downloads
- Blog
- Contact
- Trusted Partners
40 Wardell Crescent Hagersville, Ontario N0A 1H0
3 Bedroom
2 Bathroom
1195 sqft
Inground Pool
Forced Air
$679,900
Welcome to 40 Wardell Crescent!! Nestled within the charming subdivision of Hagersville, this inviting detached side split home offers a blend of comfort and modernity. Boasting three bedrooms and two bathrooms, the residence is thoughtfully updated throughout, showcasing a well-maintained interior with contemporary finishes that enhance its appeal. The spacious living areas are complemented by large windows that flood the rooms with natural light, creating a warm and inviting atmosphere. Situated on a quiet dead-end street, the property ensures peace and privacy, making it an ideal retreat from the hustle and bustle of everyday life. Outside, an in-ground pool awaits, surrounded by large natural cedars, landscaped gardens and ample space for outdoor gatherings and leisure activities. Whether you're unwinding on the poolside patio or enjoying a barbecue with friends and family, this home offers both tranquility and entertainment options. Conveniently located within reach of local amenities and schools, this property presents a perfect opportunity for those seeking a harmonious blend of suburban comfort and modern living in the heart of Hagersville's quaint rural community. (id:58671)
Property Details
| MLS® Number | XH4206192 |
| Property Type | Single Family |
| AmenitiesNearBy | Golf Nearby, Hospital, Park, Place Of Worship, Schools |
| CommunityFeatures | Quiet Area |
| EquipmentType | None |
| Features | Cul-de-sac, Level Lot, Treed, Wooded Area, Level |
| ParkingSpaceTotal | 4 |
| PoolType | Inground Pool |
| RentalEquipmentType | None |
Building
| BathroomTotal | 2 |
| BedroomsAboveGround | 3 |
| BedroomsTotal | 3 |
| BasementDevelopment | Finished |
| BasementType | Full (finished) |
| ConstructedDate | 1976 |
| ConstructionStyleAttachment | Detached |
| ExteriorFinish | Aluminum Siding, Brick |
| FoundationType | Poured Concrete |
| HalfBathTotal | 1 |
| HeatingFuel | Natural Gas |
| HeatingType | Forced Air |
| SizeInterior | 1195 Sqft |
| Type | House |
| UtilityWater | Municipal Water |
Parking
| Attached Garage |
Land
| Acreage | No |
| LandAmenities | Golf Nearby, Hospital, Park, Place Of Worship, Schools |
| Sewer | Municipal Sewage System |
| SizeDepth | 125 Ft |
| SizeFrontage | 65 Ft |
| SizeTotalText | Under 1/2 Acre |
| ZoningDescription | H A9 |
Rooms
| Level | Type | Length | Width | Dimensions |
|---|---|---|---|---|
| Second Level | 4pc Bathroom | 10'10'' x 7'5'' | ||
| Second Level | Bedroom | 9'4'' x 11'3'' | ||
| Second Level | Bedroom | 9'4'' x 14'5'' | ||
| Second Level | Bedroom | 14'2'' x 11'3'' | ||
| Basement | 2pc Bathroom | 9'6'' x 3'0'' | ||
| Lower Level | Laundry Room | 10'6'' x 6'6'' | ||
| Lower Level | Recreation Room | 18'0'' x 21'0'' | ||
| Main Level | Foyer | 7'0'' x 18'0'' | ||
| Main Level | Dining Room | 10'0'' x 11'0'' | ||
| Main Level | Living Room | 11'5'' x 17'8'' | ||
| Main Level | Eat In Kitchen | 10'4'' x 15'0'' |
https://www.realtor.ca/real-estate/27425740/40-wardell-crescent-hagersville
Interested?
Contact us for more information









