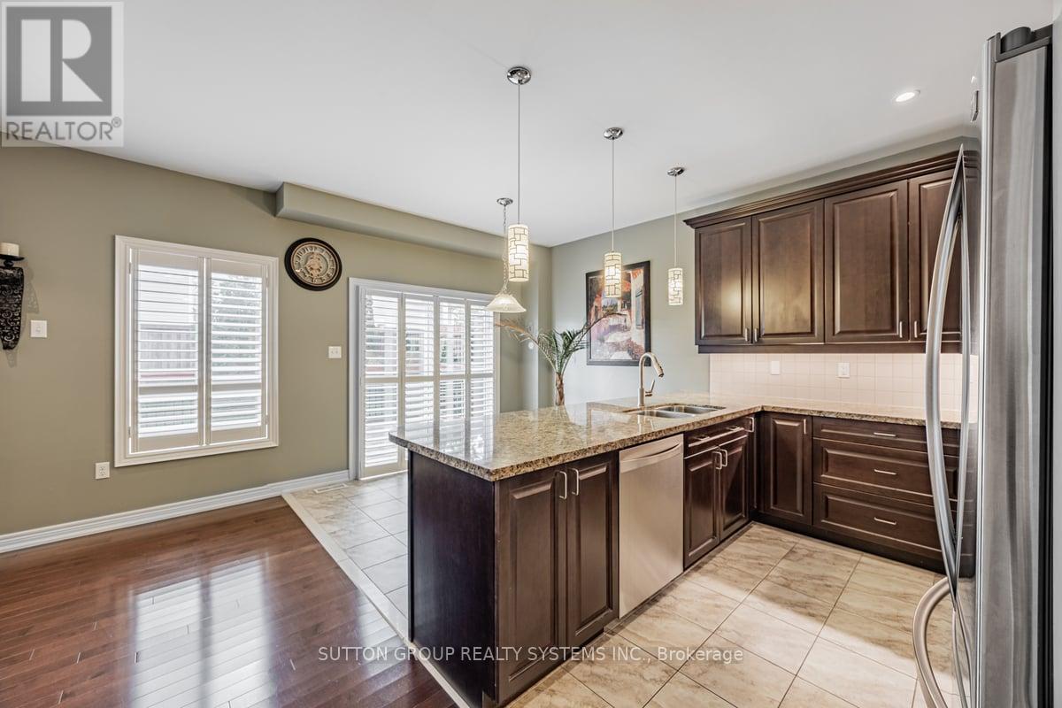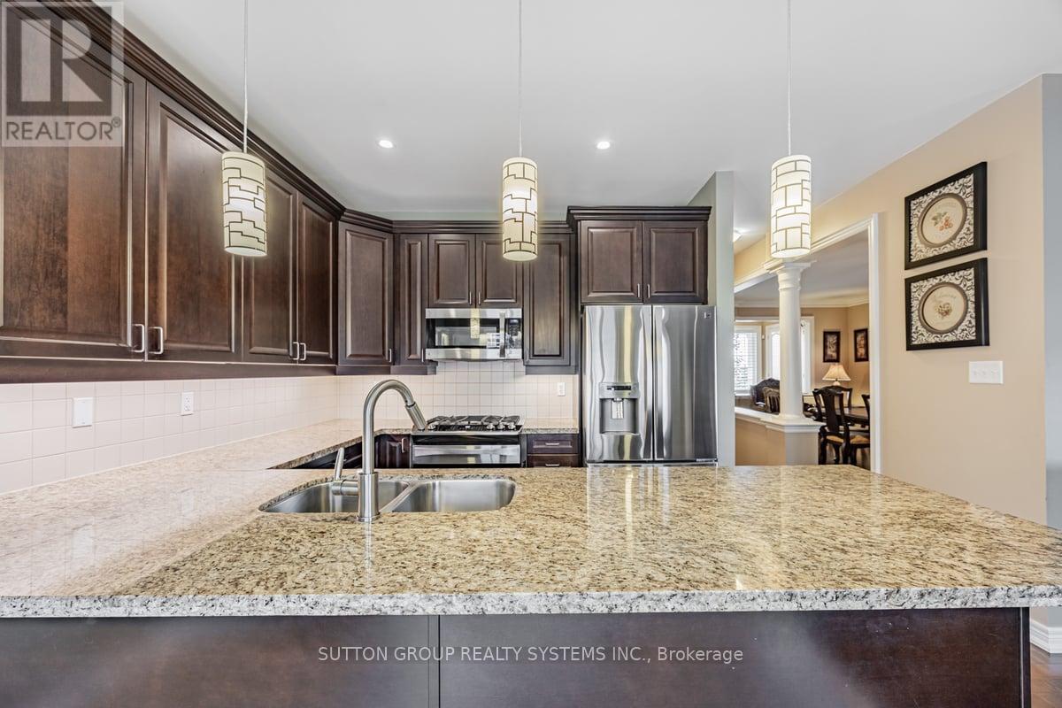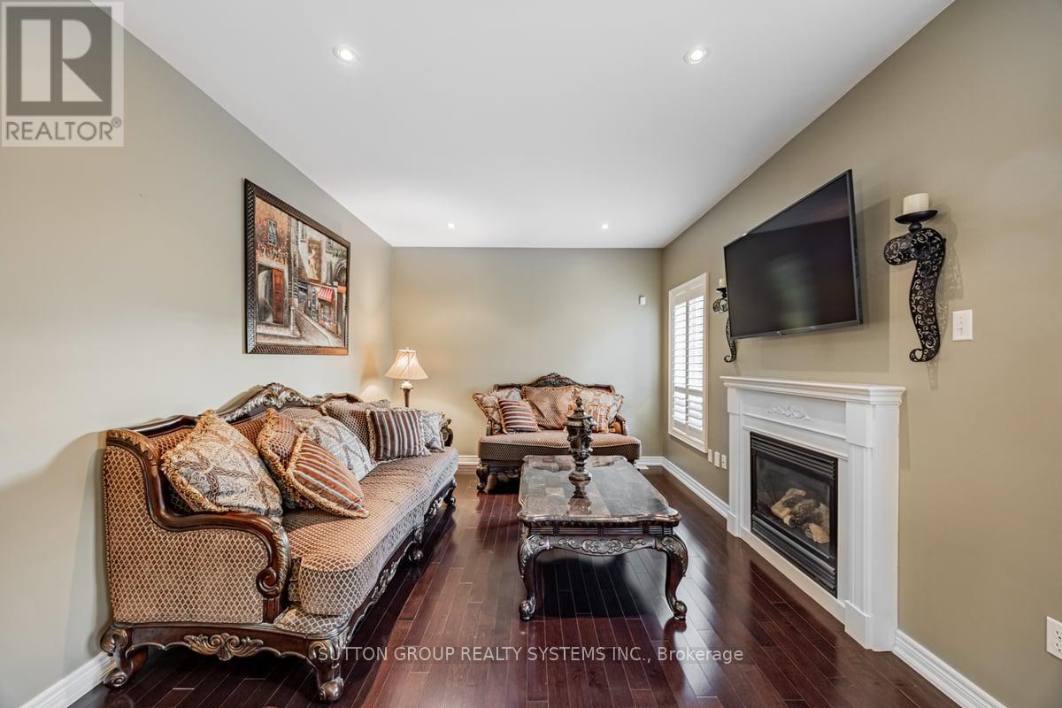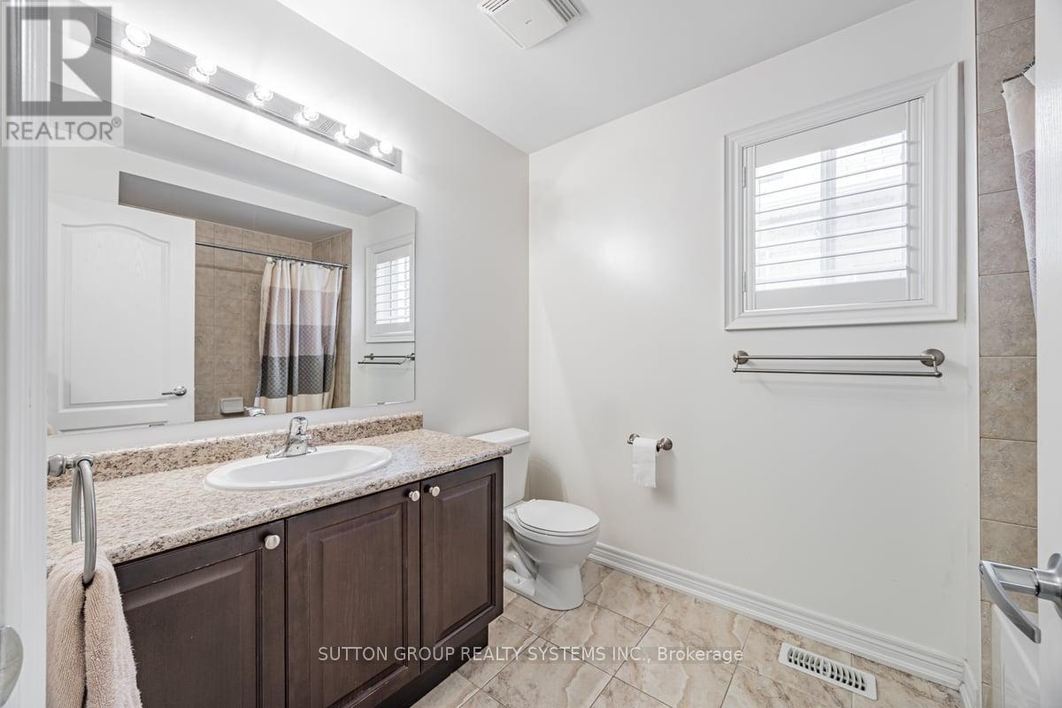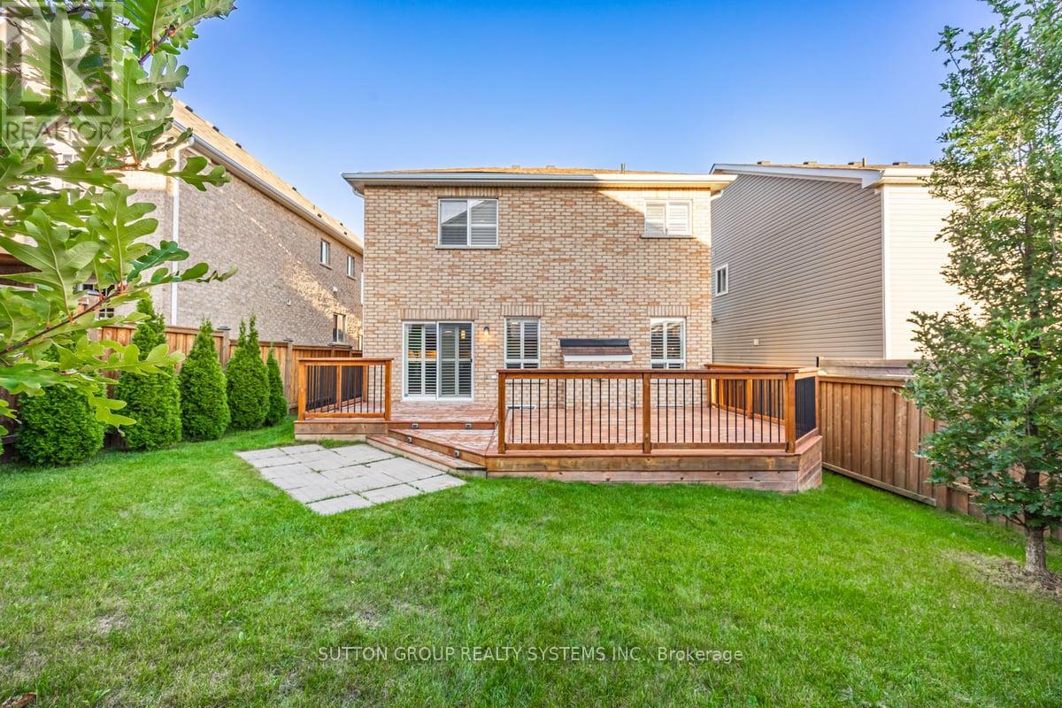- Home
- Services
- Homes For Sale Property Listings
- Neighbourhood
- Reviews
- Downloads
- Blog
- Contact
- Trusted Partners
1674 Badgley Drive Oshawa, Ontario L1K 0H3
4 Bedroom
3 Bathroom
Fireplace
Central Air Conditioning
Forced Air
Landscaped
$1,049,000
Welcome to your dream family home in the vibrant Taunton Neighborhood. Tribute Built Executive Home ""The Laurelwood"" Model*, 2280 Sq Ft of Total Living Space. The house is designed for comfortable family living. An open-concept kitchen flows into a cozy family room and a spacious eat-in area with a walk-out to the private backyard. The spacious dining/living area is Ideal for entertaining. The convenience of a main-floor laundry room and a double garage enhances the functionality of this beautiful residence. There are a lot of upgrades done by the builder and the seller. A list of upgrades is attached. Spacious Primary Bedrm with W/I Closet with customer-built organizers & 5 Pce Ensuite Bathroom and large picture view window. Walk-in linen closet! Some Bdr are virtually staged. See attached Picture Gallery, Walk-Through Video & https://www.houssmax.ca/vtournb/h1226216 **** EXTRAS **** Neighborhoods of Parkridge Inc -a highly desirable community with a strong sense of community and pride of ownership. Close to high-quality schools, parks, shopping centers, and recreational facilities. Convenient access to major highways. (id:58671)
Property Details
| MLS® Number | E9371979 |
| Property Type | Single Family |
| Community Name | Taunton |
| AmenitiesNearBy | Schools, Park |
| ParkingSpaceTotal | 6 |
| Structure | Deck |
Building
| BathroomTotal | 3 |
| BedroomsAboveGround | 4 |
| BedroomsTotal | 4 |
| Appliances | Central Vacuum, Dishwasher, Dryer, Refrigerator, Stove, Washer |
| BasementDevelopment | Unfinished |
| BasementType | N/a (unfinished) |
| ConstructionStyleAttachment | Detached |
| CoolingType | Central Air Conditioning |
| ExteriorFinish | Brick |
| FireplacePresent | Yes |
| FlooringType | Hardwood, Tile, Carpeted |
| FoundationType | Concrete |
| HalfBathTotal | 1 |
| HeatingFuel | Natural Gas |
| HeatingType | Forced Air |
| StoriesTotal | 2 |
| Type | House |
| UtilityWater | Municipal Water |
Parking
| Attached Garage |
Land
| Acreage | No |
| LandAmenities | Schools, Park |
| LandscapeFeatures | Landscaped |
| Sewer | Sanitary Sewer |
| SizeDepth | 114 Ft ,11 In |
| SizeFrontage | 40 Ft |
| SizeIrregular | 40.06 X 114.93 Ft |
| SizeTotalText | 40.06 X 114.93 Ft |
Rooms
| Level | Type | Length | Width | Dimensions |
|---|---|---|---|---|
| Second Level | Primary Bedroom | 4.57 m | 4.57 m | 4.57 m x 4.57 m |
| Second Level | Bedroom 2 | 4.2 m | 3.08 m | 4.2 m x 3.08 m |
| Second Level | Bedroom 3 | 3.74 m | 3.96 m | 3.74 m x 3.96 m |
| Second Level | Bedroom 4 | 3.47 m | 3.66 m | 3.47 m x 3.66 m |
| Main Level | Living Room | 6.46 m | 3.84 m | 6.46 m x 3.84 m |
| Main Level | Kitchen | 2.78 m | 2.6 m | 2.78 m x 2.6 m |
| Main Level | Eating Area | 3.13 m | 2.68 m | 3.13 m x 2.68 m |
| Main Level | Family Room | 5.03 m | 3.47 m | 5.03 m x 3.47 m |
https://www.realtor.ca/real-estate/27477997/1674-badgley-drive-oshawa-taunton-taunton
Interested?
Contact us for more information







