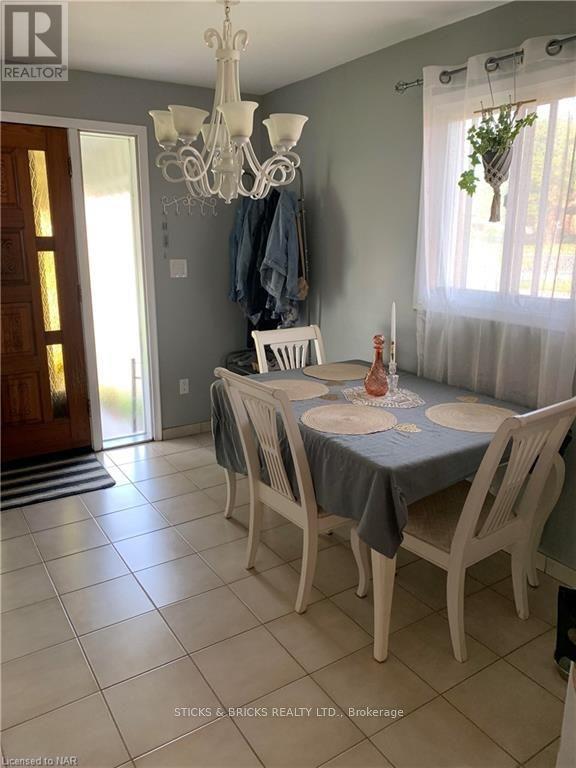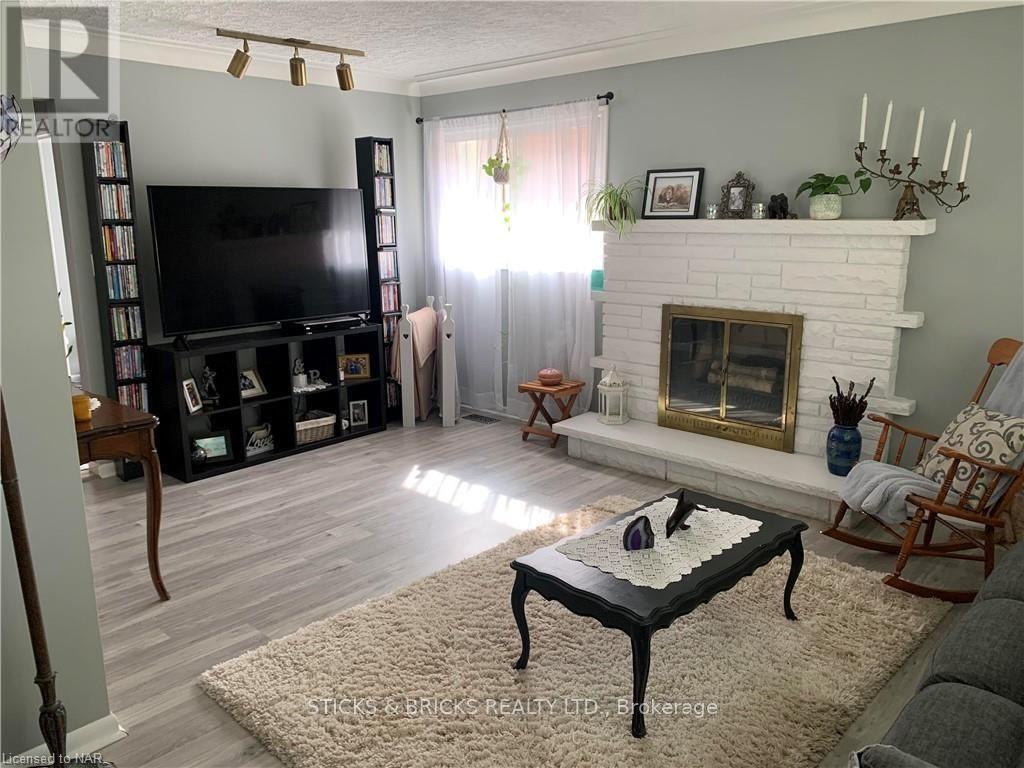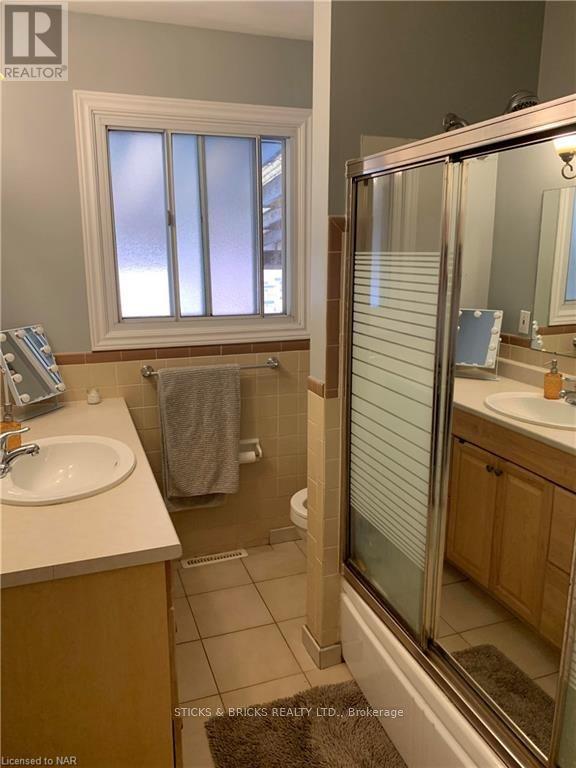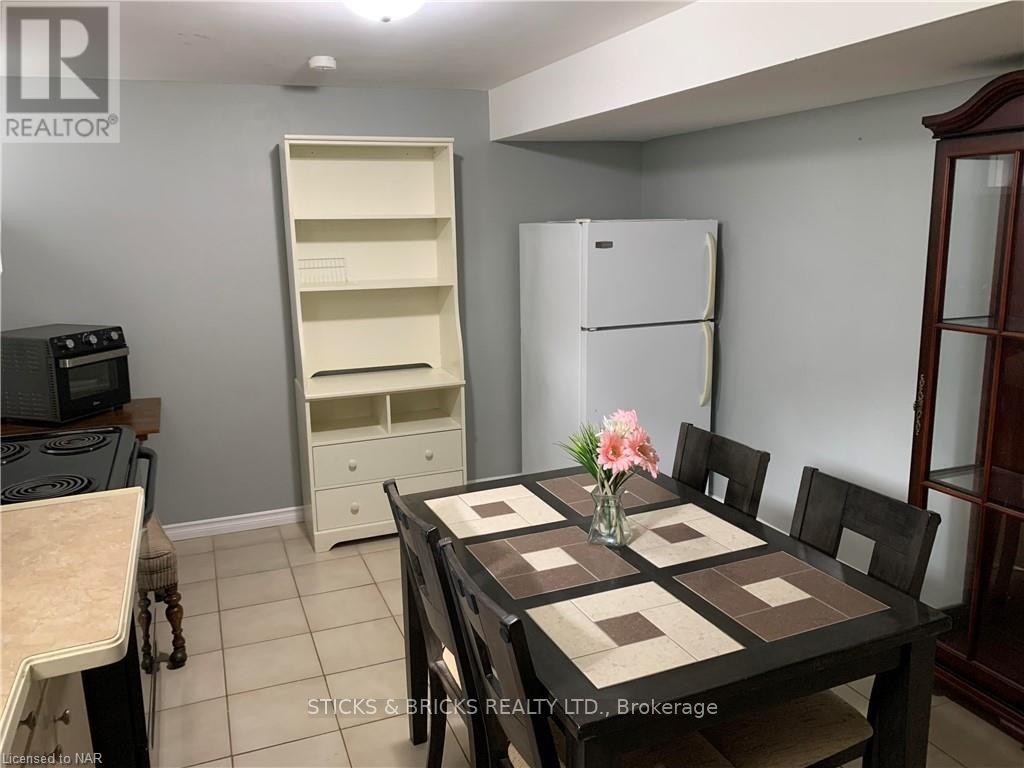- Home
- Services
- Homes For Sale Property Listings
- Neighbourhood
- Reviews
- Downloads
- Blog
- Contact
- Trusted Partners
6842 Hagar Avenue Niagara Falls, Ontario L2G 5M7
3 Bedroom
2 Bathroom
Bungalow
Central Air Conditioning
Forced Air
$559,900
Well cared for bungalow with in-law potential now available in a great area. Surrounded by a 50x150 foot lot, and a car lovers dream garage. Garage is double deep with workshop and 1.5 wide. On top of that there is a carport in front of the garage!! Step inside this gently used home and you will see a wood burning fireplace in the living room to snuggle next to on those cold winter nights. The basement is Ideal to set up as an in-law suite or second apartment. Newer electrical panel, fenced yard, newer rec room and so much more. Also a gas line for BBQ. Ideal for first time buyers or empty nesters. (id:58671)
Property Details
| MLS® Number | X9414676 |
| Property Type | Single Family |
| Community Name | 217 - Arad/Fallsview |
| ParkingSpaceTotal | 6 |
Building
| BathroomTotal | 2 |
| BedroomsAboveGround | 3 |
| BedroomsTotal | 3 |
| Appliances | Dishwasher, Refrigerator, Stove |
| ArchitecturalStyle | Bungalow |
| BasementDevelopment | Partially Finished |
| BasementType | Full (partially Finished) |
| ConstructionStyleAttachment | Detached |
| CoolingType | Central Air Conditioning |
| ExteriorFinish | Brick |
| FoundationType | Block |
| HalfBathTotal | 1 |
| HeatingFuel | Natural Gas |
| HeatingType | Forced Air |
| StoriesTotal | 1 |
| Type | House |
| UtilityWater | Municipal Water |
Parking
| Detached Garage |
Land
| Acreage | No |
| Sewer | Sanitary Sewer |
| SizeDepth | 150 Ft |
| SizeFrontage | 50 Ft |
| SizeIrregular | 50 X 150 Ft |
| SizeTotalText | 50 X 150 Ft|under 1/2 Acre |
| ZoningDescription | R1 |
Rooms
| Level | Type | Length | Width | Dimensions |
|---|---|---|---|---|
| Basement | Kitchen | 4.52 m | 3.35 m | 4.52 m x 3.35 m |
| Basement | Recreational, Games Room | 6.71 m | 3.66 m | 6.71 m x 3.66 m |
| Basement | Bathroom | 2 m | 3 m | 2 m x 3 m |
| Main Level | Kitchen | 5.69 m | 2.39 m | 5.69 m x 2.39 m |
| Main Level | Living Room | 5.31 m | 4.55 m | 5.31 m x 4.55 m |
| Main Level | Bedroom | 2.82 m | 2.82 m | 2.82 m x 2.82 m |
| Main Level | Bathroom | 2 m | 3 m | 2 m x 3 m |
| Main Level | Bedroom | 2.44 m | 3.48 m | 2.44 m x 3.48 m |
| Main Level | Primary Bedroom | 3.48 m | 3.91 m | 3.48 m x 3.91 m |
Interested?
Contact us for more information

































