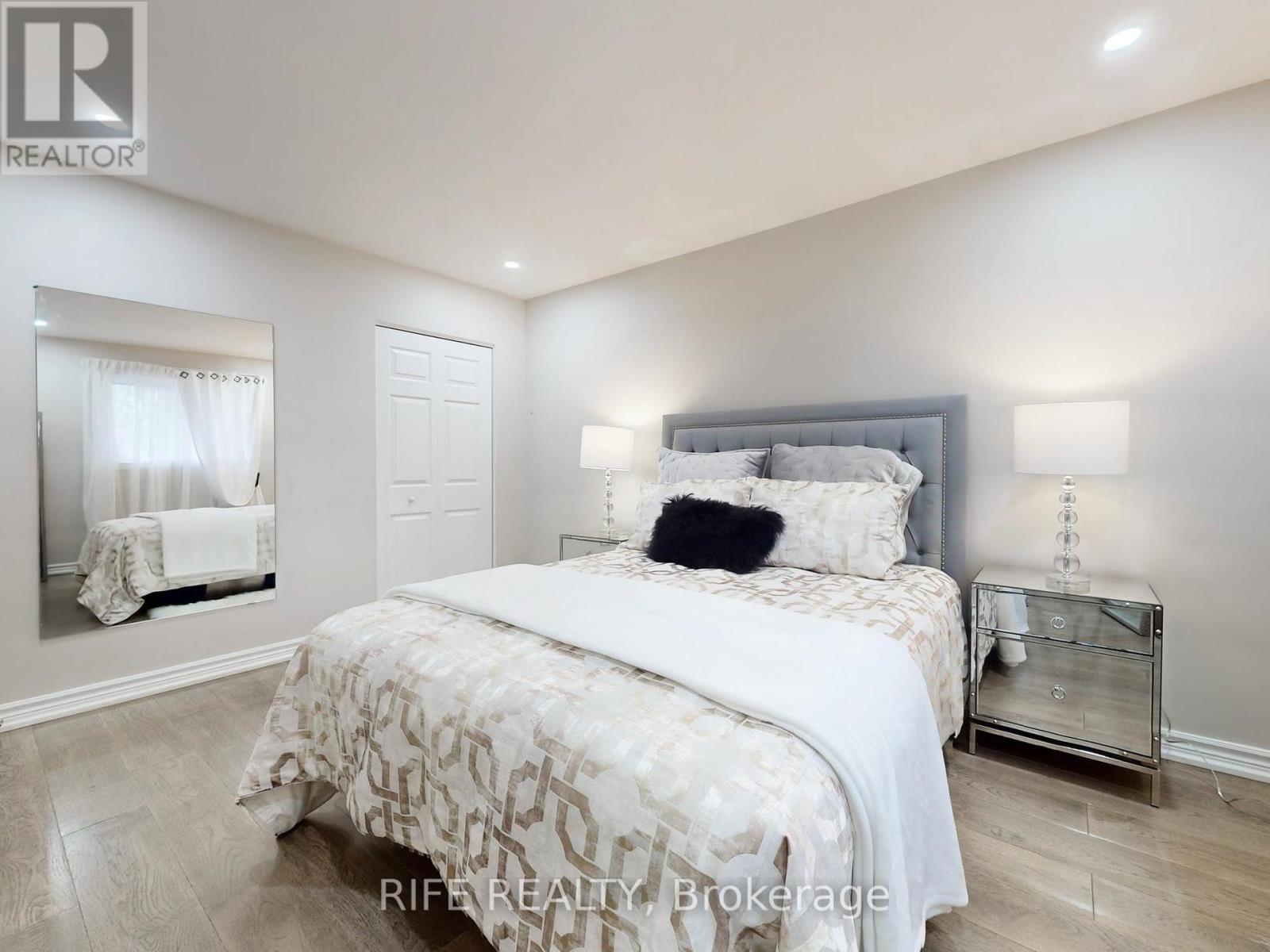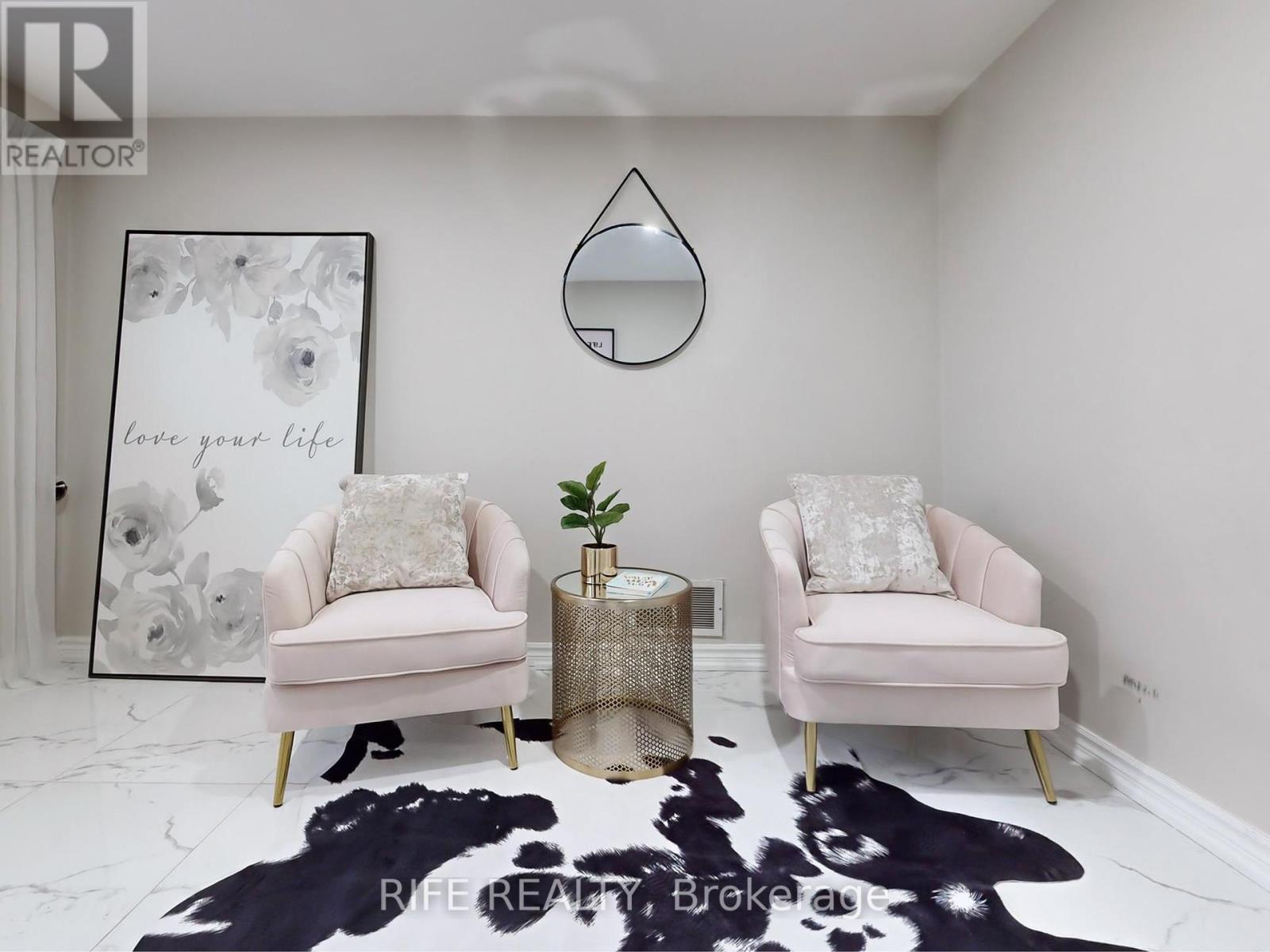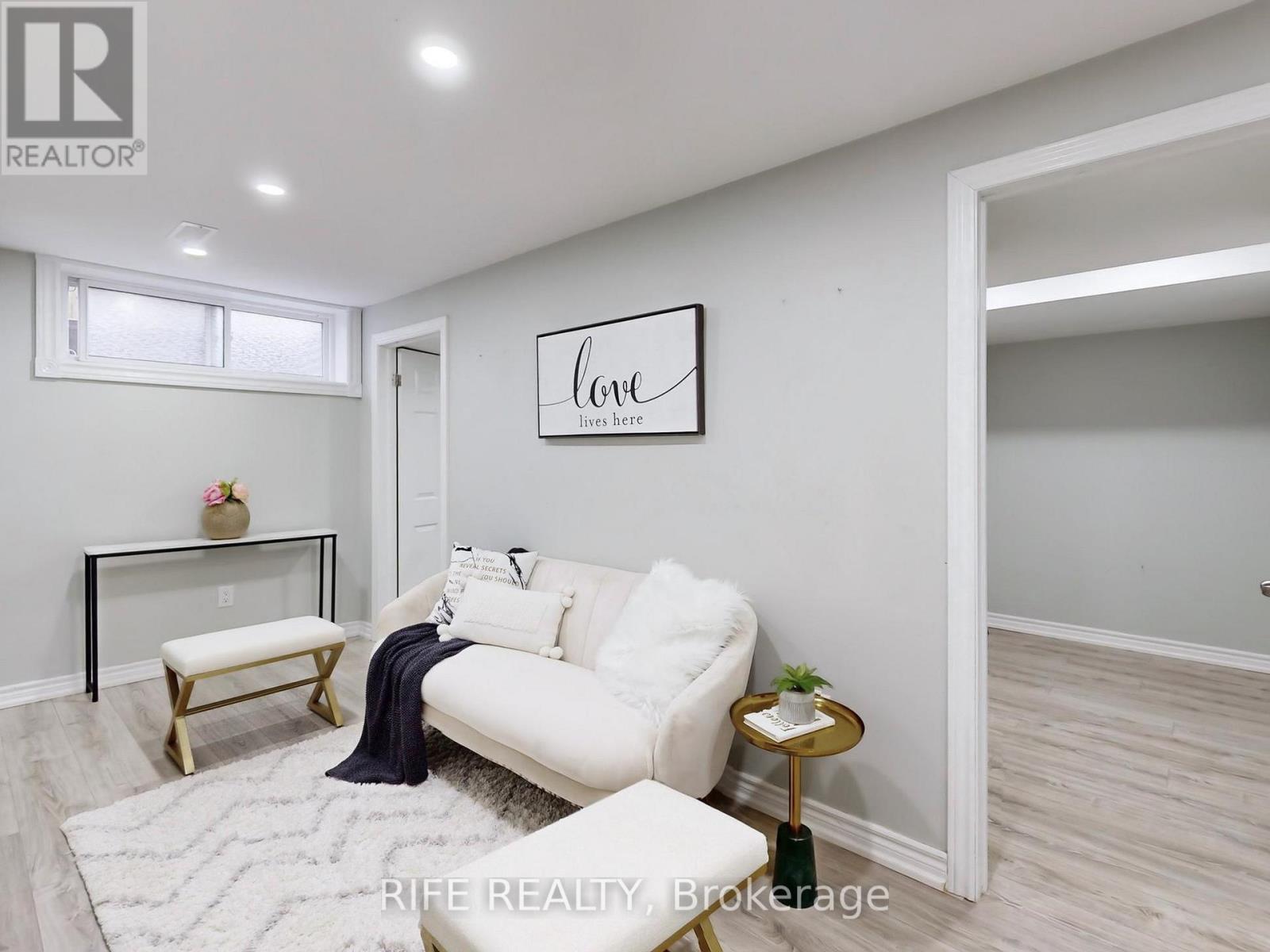- Home
- Services
- Homes For Sale Property Listings
- Neighbourhood
- Reviews
- Downloads
- Blog
- Contact
- Trusted Partners
12 Sherwood Forest Drive Markham, Ontario L3P 1P7
6 Bedroom
4 Bathroom
Fireplace
Central Air Conditioning
Forced Air
$1,489,000
Welcome to 12 Sherwood Forest Dr! Rare Opportunity To Own This 112' Premium Lot On A Peaceful And Verdant street. Newly & Lovingly Renovated With 4+2 Bedrooms, 4 Full Size Washrooms (All can shower). Upgraded Kitchen With Walk-out To The Back Yard. Bright & Spacious Living Room With Large Window. Separate entrance Above Ground Ensuite Room With 2 Large Size Bedrooms In Basement. Large Yard Fully Fenced. Situated in a Neighbourhood With Houses Worth Over $3 Million. Perfect For Family, Investors & Builders. Super Convenient Community, Walking Distance To Markville Mall and Old Markham Main Street. Top Rated School Nearby, High Rank Markville High School Zone. Minutes To No Frills/ Shoppers/ Bank/ Restaurant/ 407. Roof (2020), Attic Insulation(2020), Furnace(2020), Hwt(2020), Cac (2021), Majority Windows (2021) **** EXTRAS **** 2 Fridges, 2 Kitchen Exhaust Fans, 2 Stove, B/I Dishwasher, Washer, Dryer, Ceiling Fan, All Electrical Light Fixtures, Gas Furnace & Equipment, Cac. (id:58671)
Property Details
| MLS® Number | N9362274 |
| Property Type | Single Family |
| Community Name | Bullock |
| AmenitiesNearBy | Park, Public Transit, Schools |
| ParkingSpaceTotal | 5 |
Building
| BathroomTotal | 4 |
| BedroomsAboveGround | 4 |
| BedroomsBelowGround | 2 |
| BedroomsTotal | 6 |
| Amenities | Fireplace(s) |
| BasementDevelopment | Finished |
| BasementFeatures | Separate Entrance |
| BasementType | N/a (finished) |
| ConstructionStyleAttachment | Detached |
| ConstructionStyleSplitLevel | Sidesplit |
| CoolingType | Central Air Conditioning |
| ExteriorFinish | Brick |
| FireplacePresent | Yes |
| FoundationType | Unknown |
| HeatingFuel | Natural Gas |
| HeatingType | Forced Air |
| Type | House |
| UtilityWater | Municipal Water |
Parking
| Attached Garage |
Land
| Acreage | No |
| FenceType | Fenced Yard |
| LandAmenities | Park, Public Transit, Schools |
| Sewer | Sanitary Sewer |
| SizeDepth | 112 Ft ,6 In |
| SizeFrontage | 60 Ft ,2 In |
| SizeIrregular | 60.17 X 112.5 Ft |
| SizeTotalText | 60.17 X 112.5 Ft |
| ZoningDescription | Residential |
Rooms
| Level | Type | Length | Width | Dimensions |
|---|---|---|---|---|
| Second Level | Living Room | 6.98 m | 3.4 m | 6.98 m x 3.4 m |
| Second Level | Dining Room | 3.3 m | 2.26 m | 3.3 m x 2.26 m |
| Second Level | Kitchen | 3.3 m | 4.6 m | 3.3 m x 4.6 m |
Utilities
| Cable | Installed |
| Sewer | Installed |
https://www.realtor.ca/real-estate/27452237/12-sherwood-forest-drive-markham-bullock-bullock
Interested?
Contact us for more information
































