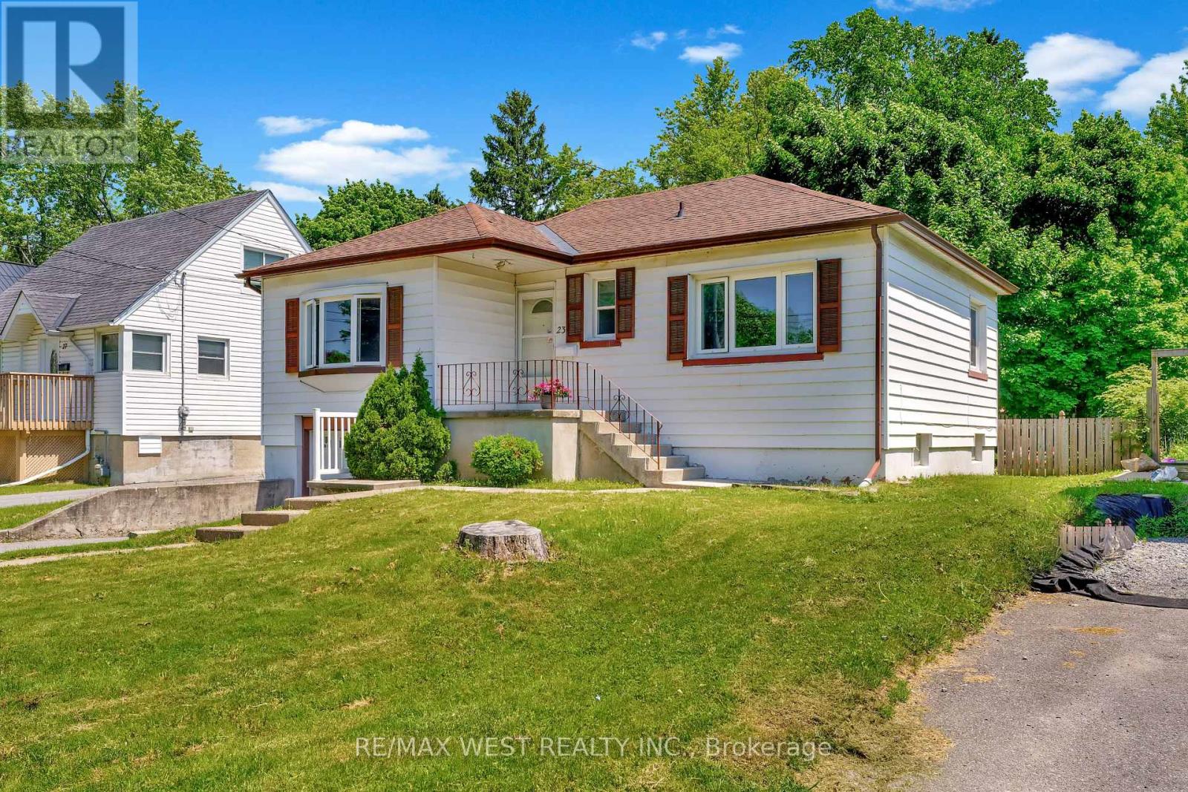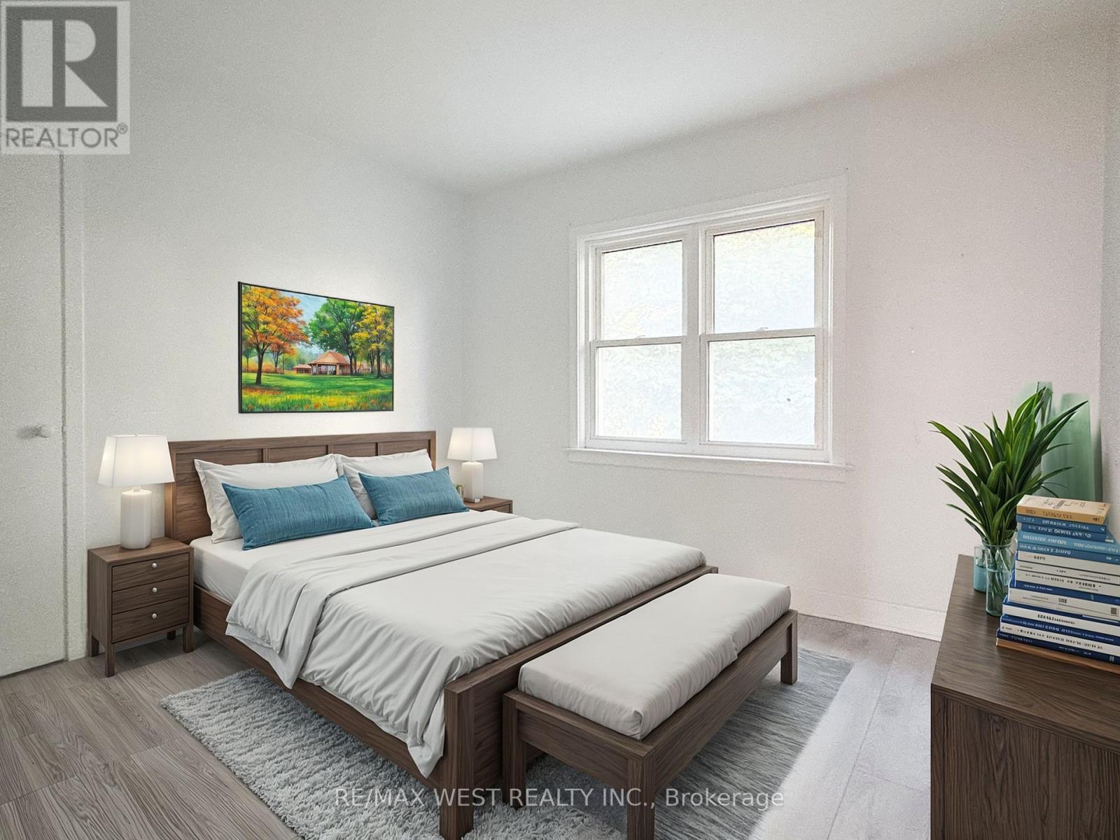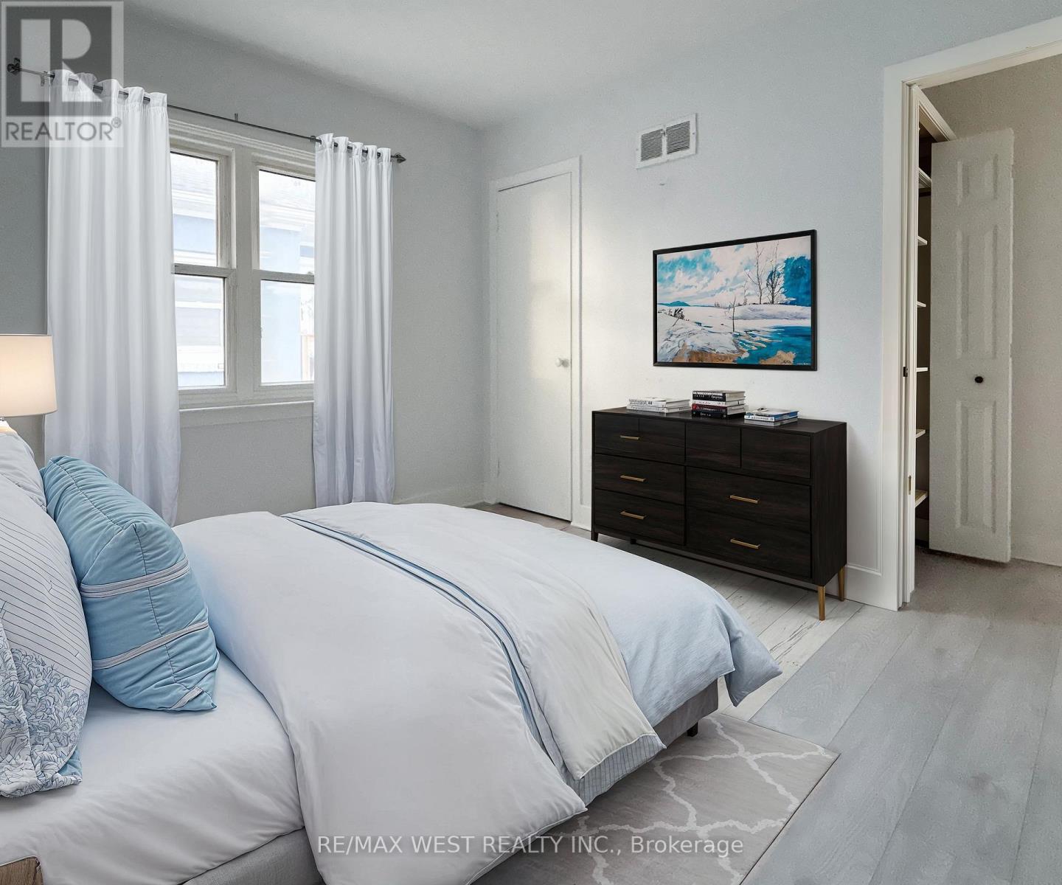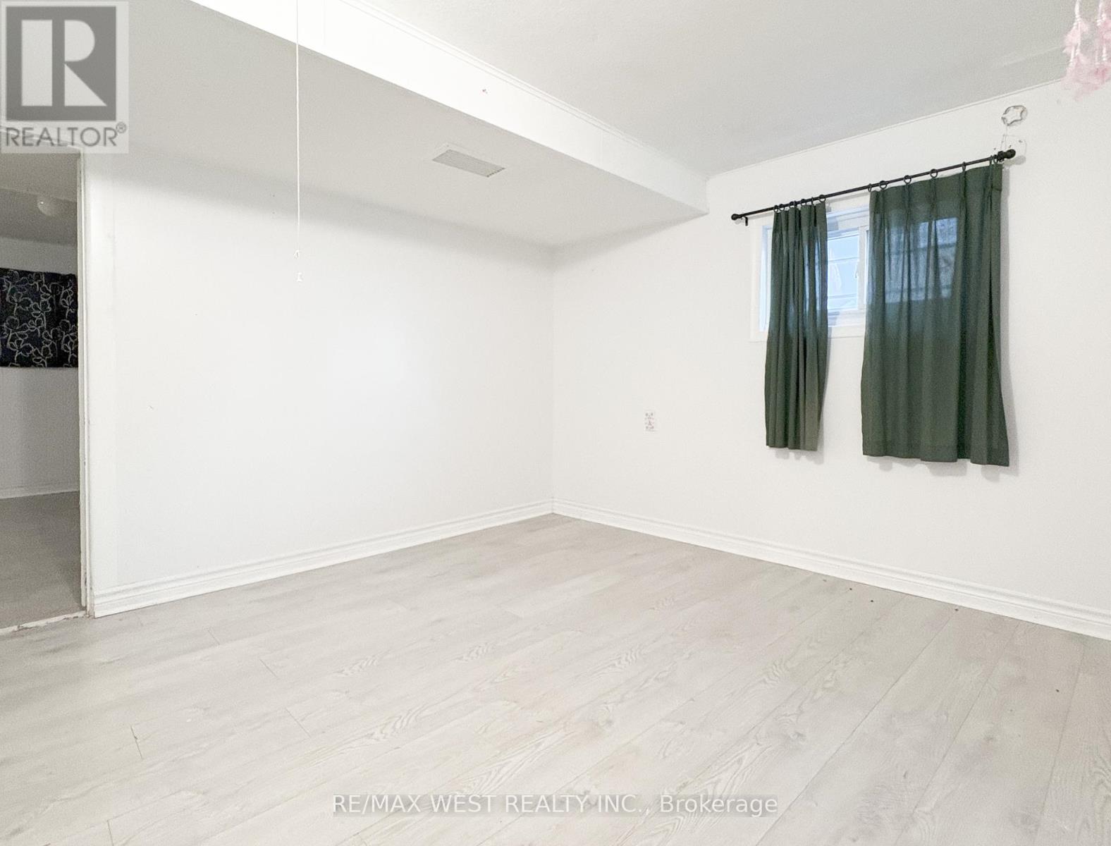- Home
- Services
- Homes For Sale Property Listings
- Neighbourhood
- Reviews
- Downloads
- Blog
- Contact
- Trusted Partners
23 Hillendale Avenue Kingston, Ontario K7M 1S2
4 Bedroom
2 Bathroom
Raised Bungalow
Central Air Conditioning
Forced Air
$599,000
This centrally located home is full of charm and potential! The massive living room , featuring a bay window, overlooks a quiet street. There are three good-sized bedrooms, an updated main bathroom, and a large eat-in kitchen with a pantry. A door off the kitchen leads to a lovely. large fenced backyard and deck-perfect for enjoying the warmer months. The finished lower level has the potential to be a charming granny suite, complete with a good-sized bedrooms, bathroom ,kitchen, and living area. Conveniently located within walking distance of great schools, shops, parks, and more , this location is hard to beat! And many more.. (id:58671)
Property Details
| MLS® Number | X9369021 |
| Property Type | Single Family |
| AmenitiesNearBy | Schools, Hospital, Park |
| ParkingSpaceTotal | 3 |
| Structure | Shed |
Building
| BathroomTotal | 2 |
| BedroomsAboveGround | 3 |
| BedroomsBelowGround | 1 |
| BedroomsTotal | 4 |
| ArchitecturalStyle | Raised Bungalow |
| BasementDevelopment | Finished |
| BasementFeatures | Separate Entrance |
| BasementType | N/a (finished) |
| ConstructionStyleAttachment | Detached |
| CoolingType | Central Air Conditioning |
| ExteriorFinish | Aluminum Siding |
| FlooringType | Laminate, Vinyl |
| HeatingFuel | Natural Gas |
| HeatingType | Forced Air |
| StoriesTotal | 1 |
| Type | House |
| UtilityWater | Municipal Water |
Parking
| Garage |
Land
| Acreage | No |
| FenceType | Fenced Yard |
| LandAmenities | Schools, Hospital, Park |
| Sewer | Sanitary Sewer |
| SizeDepth | 149 Ft ,3 In |
| SizeFrontage | 50 Ft |
| SizeIrregular | 50 X 149.27 Ft |
| SizeTotalText | 50 X 149.27 Ft |
Rooms
| Level | Type | Length | Width | Dimensions |
|---|---|---|---|---|
| Basement | Family Room | 6.72 m | 3.33 m | 6.72 m x 3.33 m |
| Basement | Bedroom 4 | 3.35 m | 3.27 m | 3.35 m x 3.27 m |
| Basement | Kitchen | 3.05 m | 1.81 m | 3.05 m x 1.81 m |
| Basement | Laundry Room | 3.01 m | 3.02 m | 3.01 m x 3.02 m |
| Main Level | Living Room | 3.91 m | 4.55 m | 3.91 m x 4.55 m |
| Main Level | Kitchen | 3.91 m | 4.56 m | 3.91 m x 4.56 m |
| Main Level | Primary Bedroom | 3.79 m | 3.01 m | 3.79 m x 3.01 m |
| Main Level | Bedroom 2 | 3.28 m | 2.96 m | 3.28 m x 2.96 m |
| Main Level | Bedroom 3 | 3.41 m | 2.98 m | 3.41 m x 2.98 m |
Utilities
| Cable | Installed |
| Sewer | Installed |
https://www.realtor.ca/real-estate/27471905/23-hillendale-avenue-kingston
Interested?
Contact us for more information








































