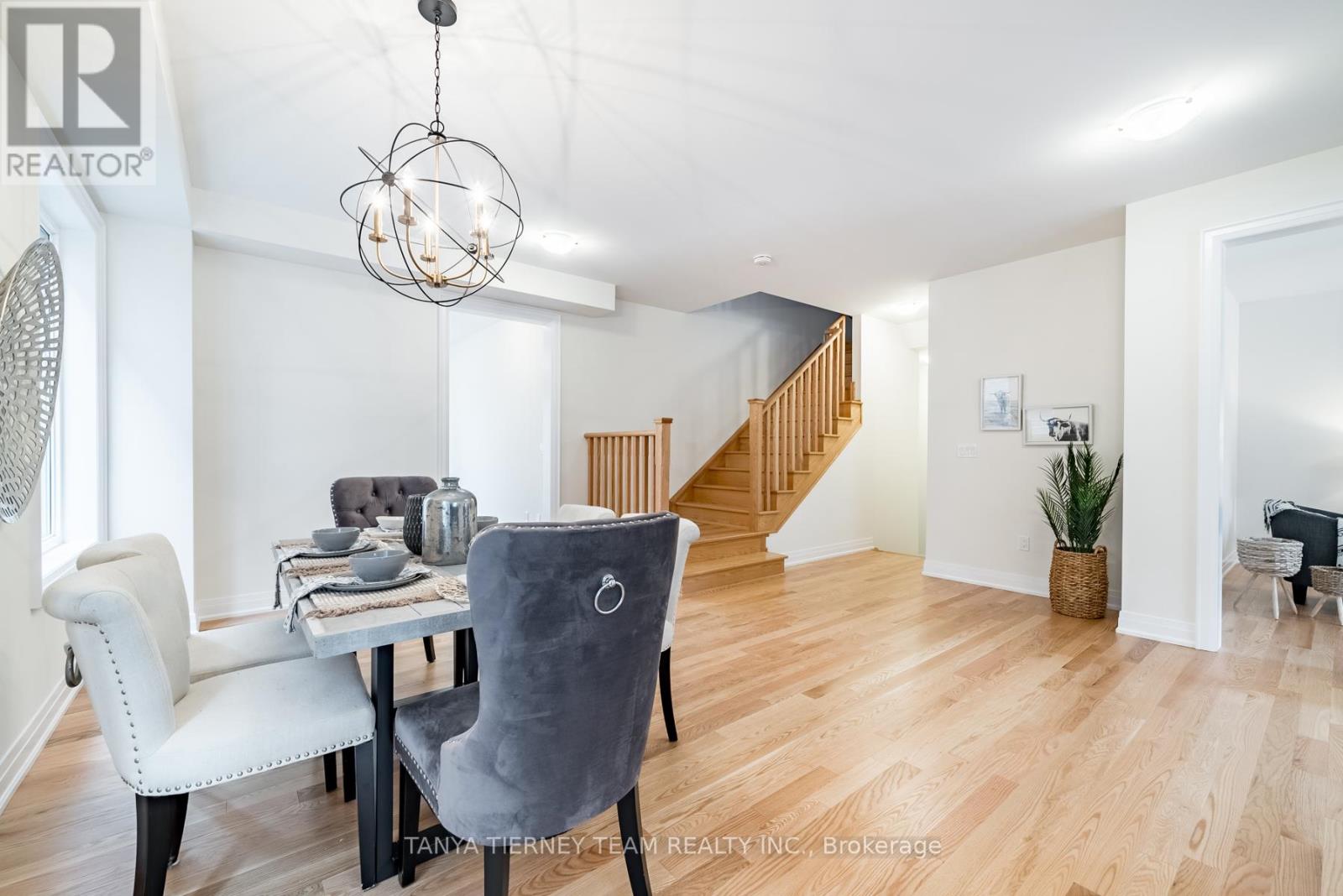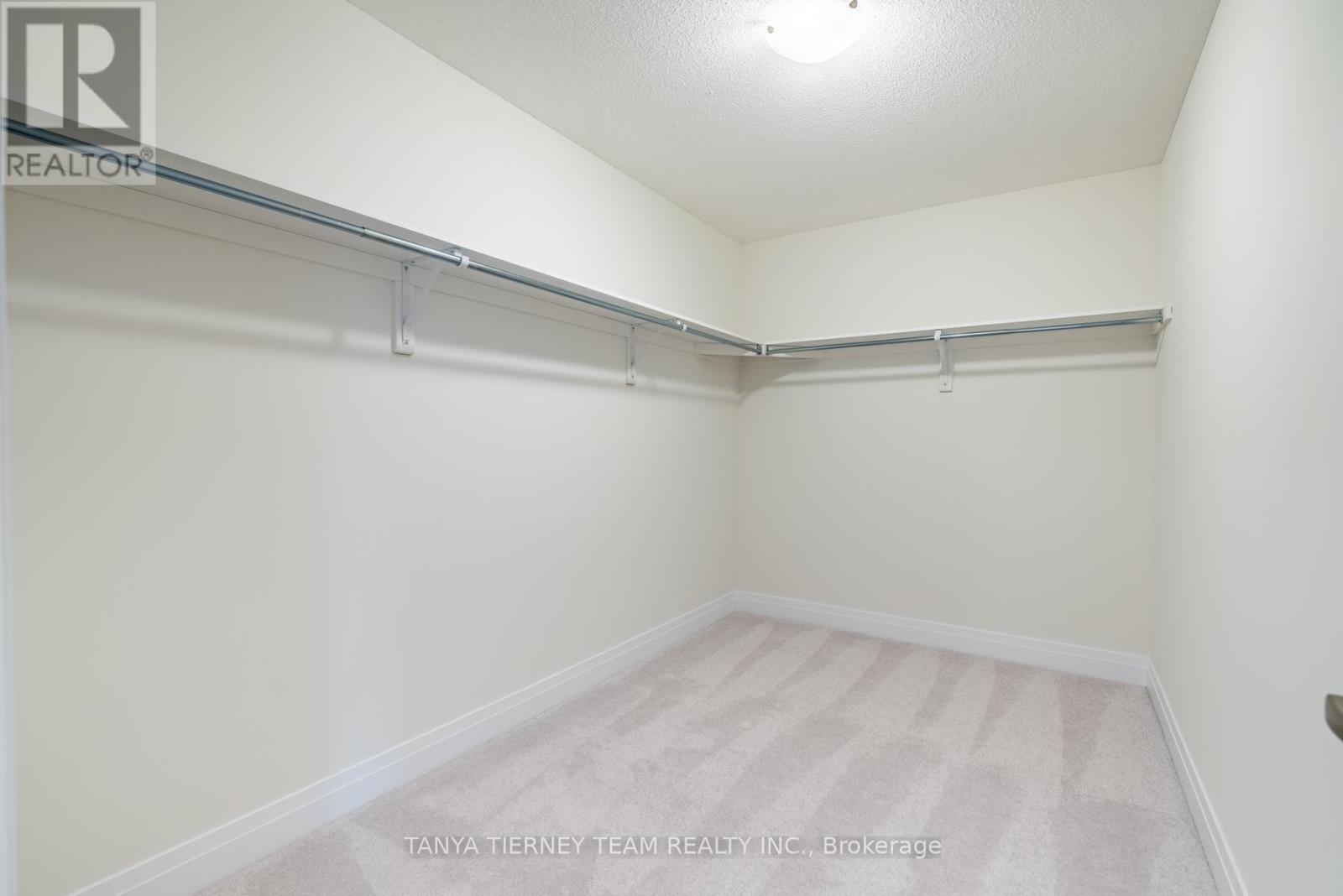- Home
- Services
- Homes For Sale Property Listings
- Neighbourhood
- Reviews
- Downloads
- Blog
- Contact
- Trusted Partners
22 Hoad Street Clarington, Ontario L1B 0W1
4 Bedroom
4 Bathroom
Fireplace
Central Air Conditioning
Forced Air
$1,099,950
Incredible and rare Lindvest Gracefield II model with modern flat roof and stunning and unique exterior wood accents. Be a part of Newcastle's new and premier community, with nearby shops, huge splash pad/park and amazing schools with quick commuter routes. This 4 bed 4 bath home offers a sprawling open concept layout, with 9 foot ceilings and high end finishes throughout. The sun filled foyer leads to the oversized Dining room perfect for family gatherings or entertaining. The gourmet kitchen, features a huge centre island, quartz counters, updated lighting, and walk out to the yard. Upstairs features a spacious primary bedroom with gigantic walk in closet and 4 piece seamless glass ensuite. The 2nd bedroom also boasts a 3 pc bath and large walk in closet, with 2 other well appointed beds and a main 4 piece bath, space will be no issue! Unfinished lower level with cold cellar and roughed in bath awaiting your finishing touch. **** EXTRAS **** Great location in a family friendly neighbourhood. Close to commuter routes, nearby schools/transit & a short walk to Rickard Park with large splash pad and play structure. Vacant for easy & quick showings. (id:58671)
Property Details
| MLS® Number | E9368187 |
| Property Type | Single Family |
| Community Name | Newcastle |
| Features | Dry, Level, Carpet Free |
| ParkingSpaceTotal | 6 |
| Structure | Porch |
Building
| BathroomTotal | 4 |
| BedroomsAboveGround | 4 |
| BedroomsTotal | 4 |
| Amenities | Fireplace(s) |
| Appliances | Dishwasher, Dryer, Range, Refrigerator, Stove, Washer |
| BasementType | Full |
| ConstructionStyleAttachment | Detached |
| CoolingType | Central Air Conditioning |
| ExteriorFinish | Brick, Stone |
| FireplacePresent | Yes |
| FlooringType | Hardwood, Tile, Carpeted |
| FoundationType | Poured Concrete |
| HalfBathTotal | 1 |
| HeatingFuel | Natural Gas |
| HeatingType | Forced Air |
| StoriesTotal | 2 |
| Type | House |
| UtilityWater | Municipal Water |
Parking
| Attached Garage |
Land
| Acreage | No |
| Sewer | Sanitary Sewer |
| SizeDepth | 106 Ft ,7 In |
| SizeFrontage | 37 Ft ,1 In |
| SizeIrregular | 37.09 X 106.65 Ft |
| SizeTotalText | 37.09 X 106.65 Ft |
Rooms
| Level | Type | Length | Width | Dimensions |
|---|---|---|---|---|
| Main Level | Family Room | 4.8 m | 3.96 m | 4.8 m x 3.96 m |
| Main Level | Dining Room | 5.67 m | 5.49 m | 5.67 m x 5.49 m |
| Main Level | Kitchen | 5.06 m | 2.6 m | 5.06 m x 2.6 m |
| Main Level | Eating Area | 5.06 m | 2.6 m | 5.06 m x 2.6 m |
| Upper Level | Primary Bedroom | 5.42 m | 4.15 m | 5.42 m x 4.15 m |
| Upper Level | Bedroom 2 | 3.66 m | 3.41 m | 3.66 m x 3.41 m |
| Upper Level | Bedroom 3 | 3.47 m | 3.35 m | 3.47 m x 3.35 m |
| Upper Level | Bedroom 4 | 3.84 m | 3.35 m | 3.84 m x 3.35 m |
| Upper Level | Laundry Room | 2.13 m | 1.5 m | 2.13 m x 1.5 m |
https://www.realtor.ca/real-estate/27467583/22-hoad-street-clarington-newcastle-newcastle
Interested?
Contact us for more information






































