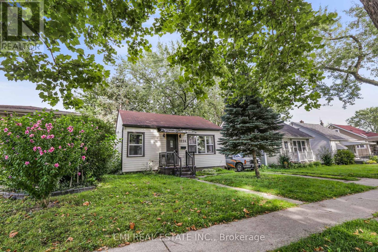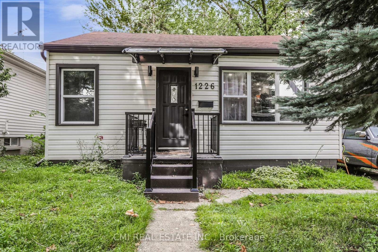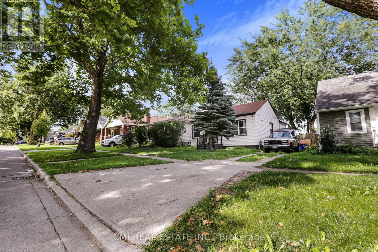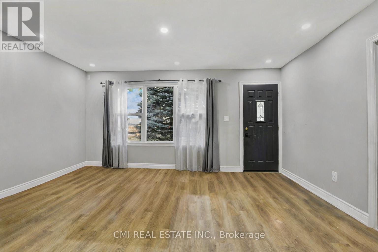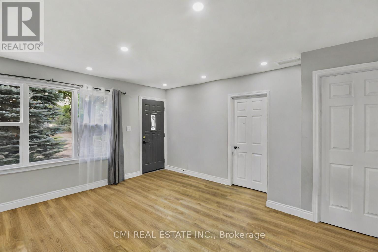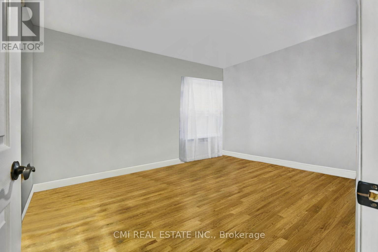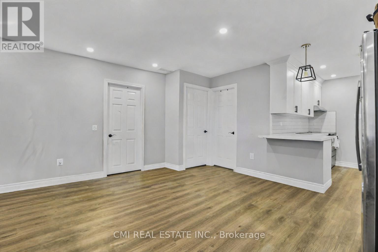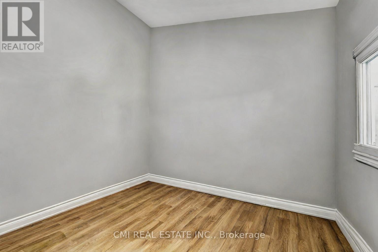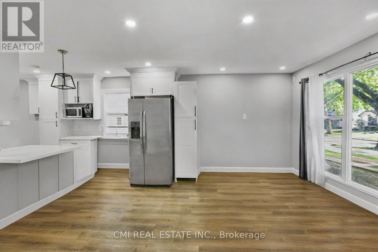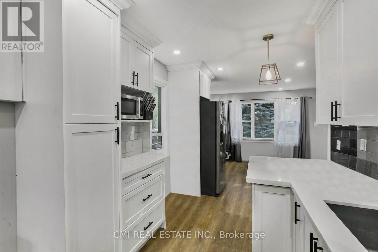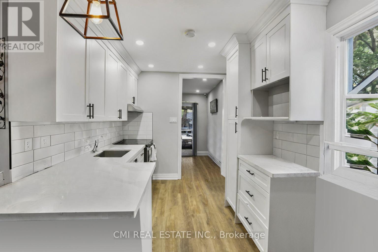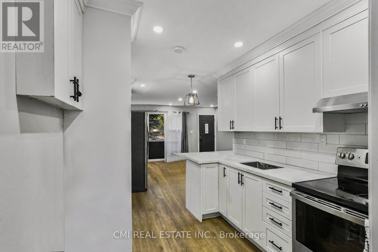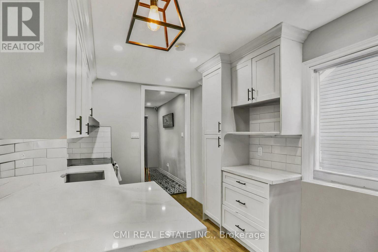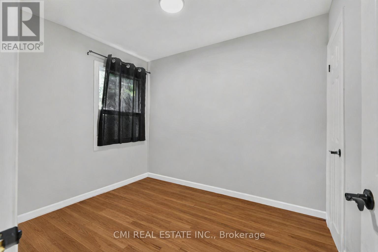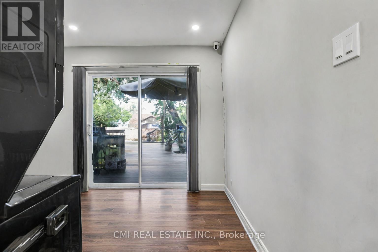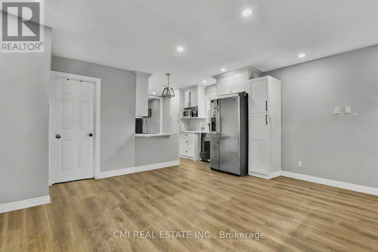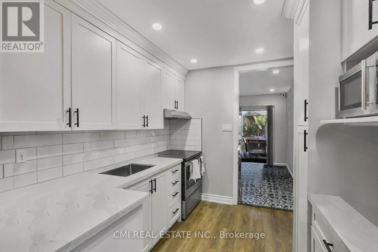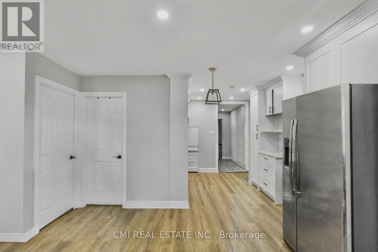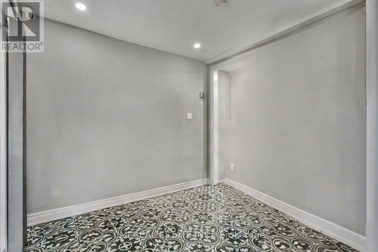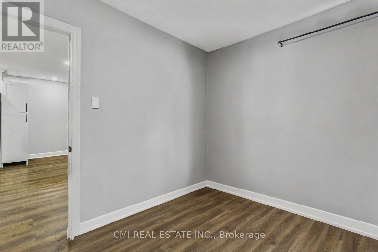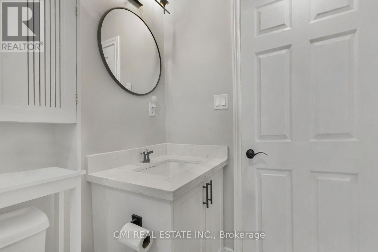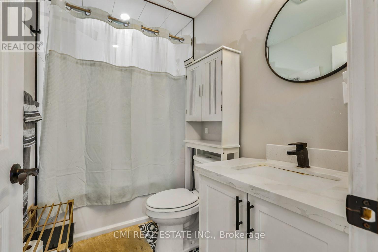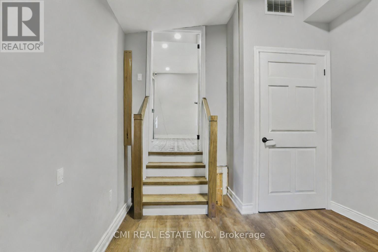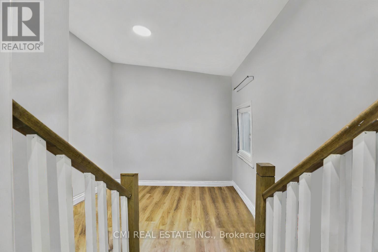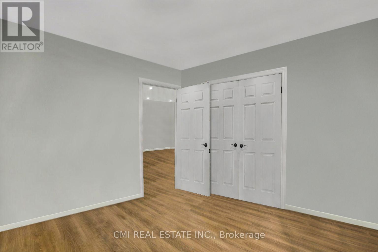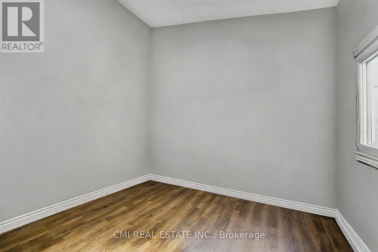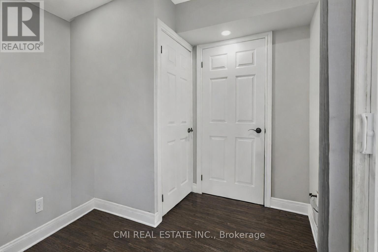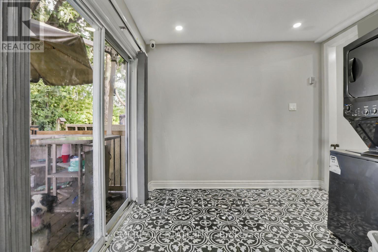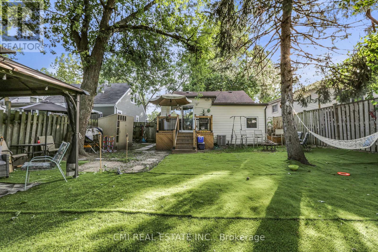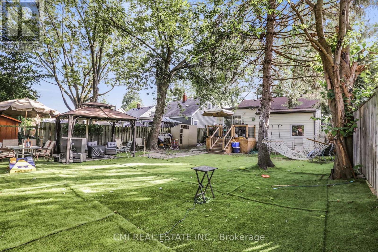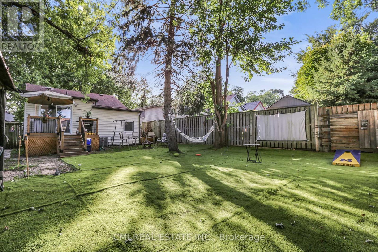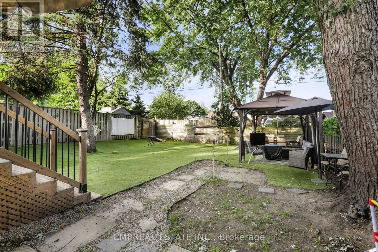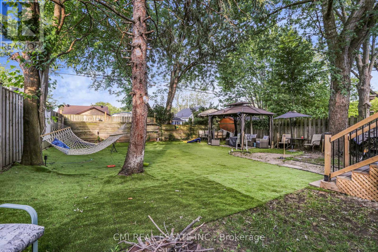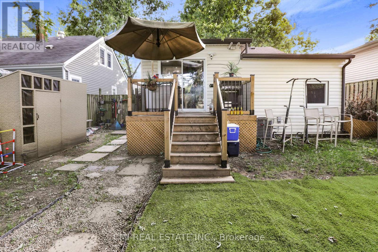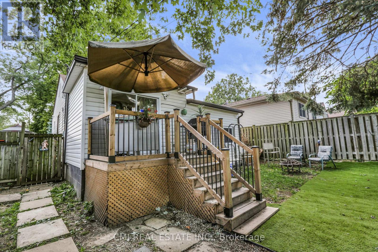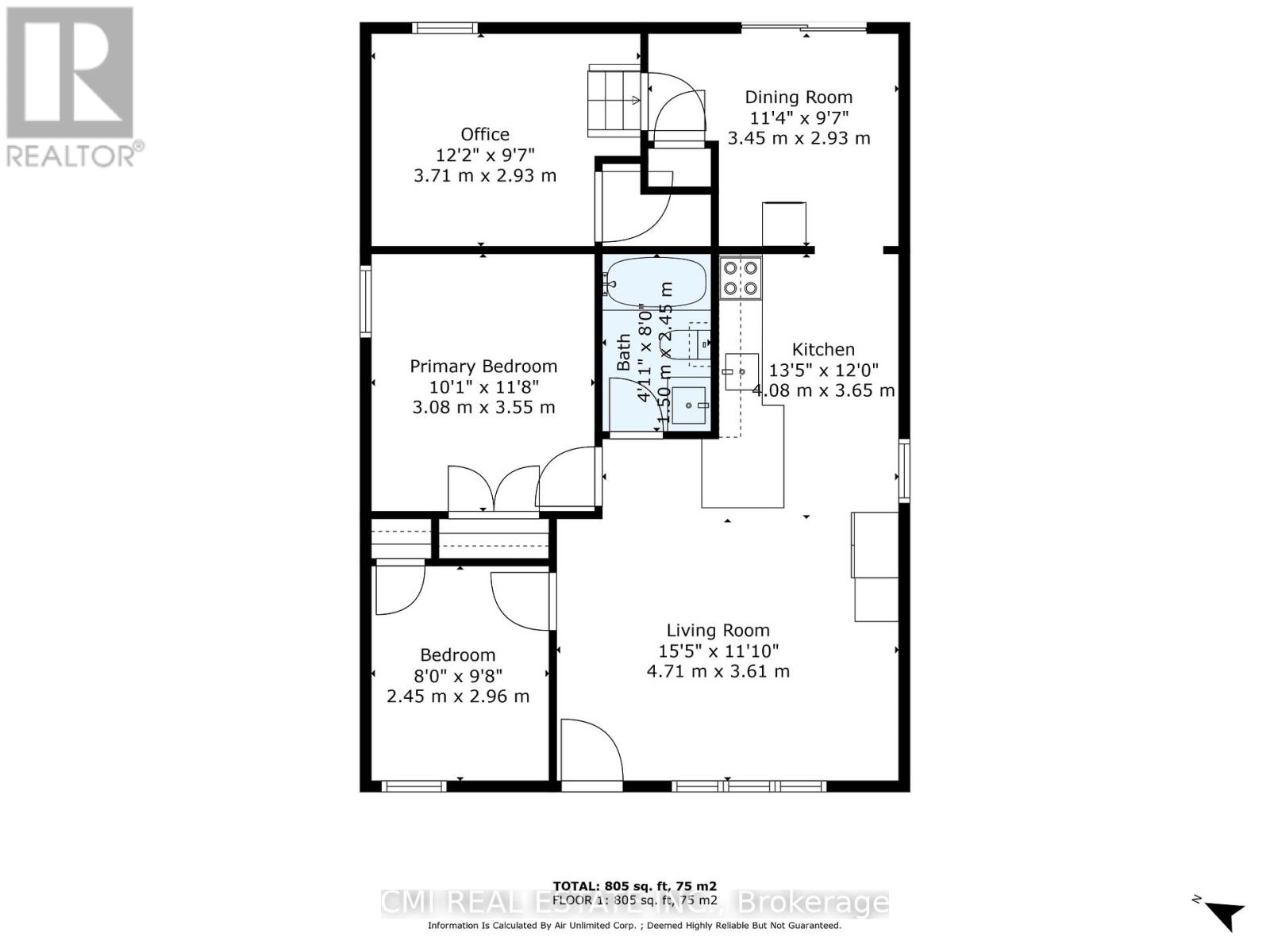- Home
- Services
- Homes For Sale Property Listings
- Neighbourhood
- Reviews
- Downloads
- Blog
- Contact
- Trusted Partners
1226 Wigle Avenue Windsor, Ontario N9C 3N1
3 Bedroom
1 Bathroom
Bungalow
Fireplace
Central Air Conditioning
Forced Air
Landscaped
$379,900
BACKYARD OASIS! Quaint bungalow featuring 3bed, 1bath approx 1000sqft offering modern finishes situated on a spacious 40X110ft private lot surrounded by mature trees located in PRIME location steps to top rated schools, parks, rec centres, & University of Windsor. Single Level Living at its best in a quiet family friendly neighbourhood! Step into the bright open-concept foyer presenting a spacious living room. Updated galley style kitchen w/ tall modern cabinets, quartz counters, tile backsplash, & SS appliances. Formal dining room W/O to rear deck. Backyard complete w/ tall mature trees providing shade & privacy w/ lots of lounging areas in the back perfect for summer family entertainment. **** EXTRAS **** Rare chance to purchase a perfect starter home on a budget in PRIME location steps to all amenities! (id:58671)
Property Details
| MLS® Number | X9366911 |
| Property Type | Single Family |
| AmenitiesNearBy | Park, Place Of Worship, Public Transit, Schools |
| CommunityFeatures | Community Centre |
| ParkingSpaceTotal | 2 |
| Structure | Deck, Patio(s) |
Building
| BathroomTotal | 1 |
| BedroomsAboveGround | 3 |
| BedroomsTotal | 3 |
| Amenities | Canopy |
| ArchitecturalStyle | Bungalow |
| BasementType | Crawl Space |
| ConstructionStyleAttachment | Detached |
| CoolingType | Central Air Conditioning |
| ExteriorFinish | Vinyl Siding |
| FireProtection | Controlled Entry |
| FireplacePresent | Yes |
| FlooringType | Laminate |
| FoundationType | Block |
| HeatingFuel | Natural Gas |
| HeatingType | Forced Air |
| StoriesTotal | 1 |
| Type | House |
| UtilityWater | Municipal Water |
Land
| Acreage | No |
| FenceType | Fenced Yard |
| LandAmenities | Park, Place Of Worship, Public Transit, Schools |
| LandscapeFeatures | Landscaped |
| Sewer | Sanitary Sewer |
| SizeDepth | 108 Ft |
| SizeFrontage | 40 Ft |
| SizeIrregular | 40 X 108 Ft |
| SizeTotalText | 40 X 108 Ft |
| ZoningDescription | Rd1.2 |
Rooms
| Level | Type | Length | Width | Dimensions |
|---|---|---|---|---|
| Main Level | Living Room | 4.71 m | 3.61 m | 4.71 m x 3.61 m |
| Main Level | Dining Room | 3.45 m | 2.93 m | 3.45 m x 2.93 m |
| Main Level | Bedroom 3 | 3.71 m | 2.93 m | 3.71 m x 2.93 m |
| Main Level | Kitchen | 4.08 m | 3.65 m | 4.08 m x 3.65 m |
| Main Level | Primary Bedroom | 3.08 m | 3.55 m | 3.08 m x 3.55 m |
| Main Level | Bedroom 2 | 2.45 m | 2.96 m | 2.45 m x 2.96 m |
| Main Level | Bathroom | 1.5 m | 2.45 m | 1.5 m x 2.45 m |
https://www.realtor.ca/real-estate/27466209/1226-wigle-avenue-windsor
Interested?
Contact us for more information

