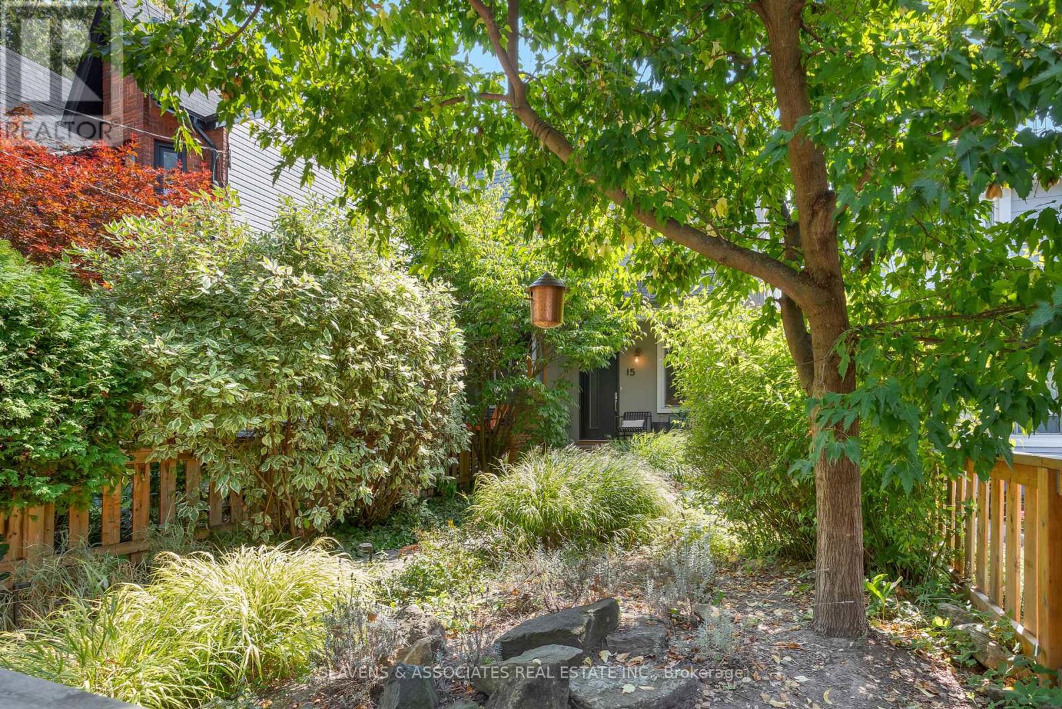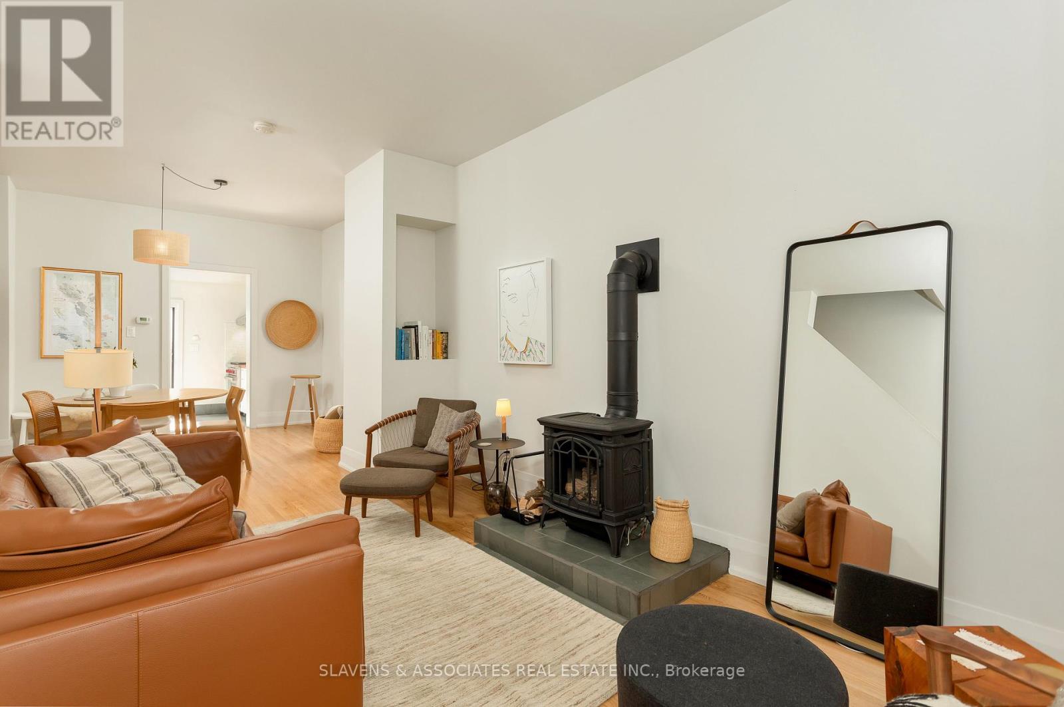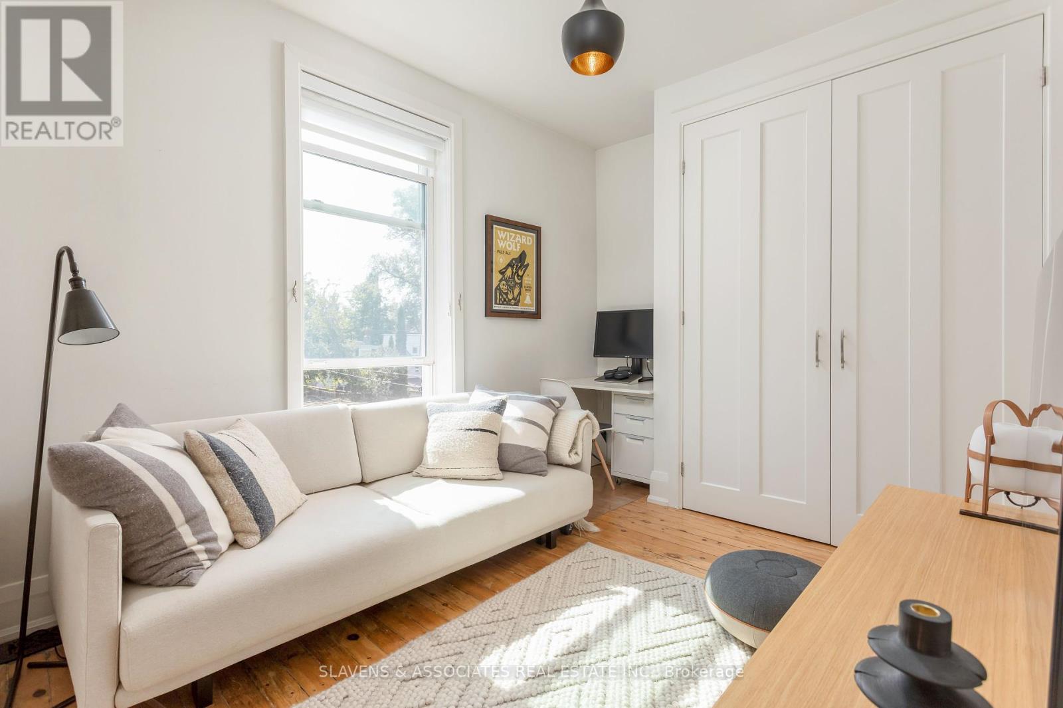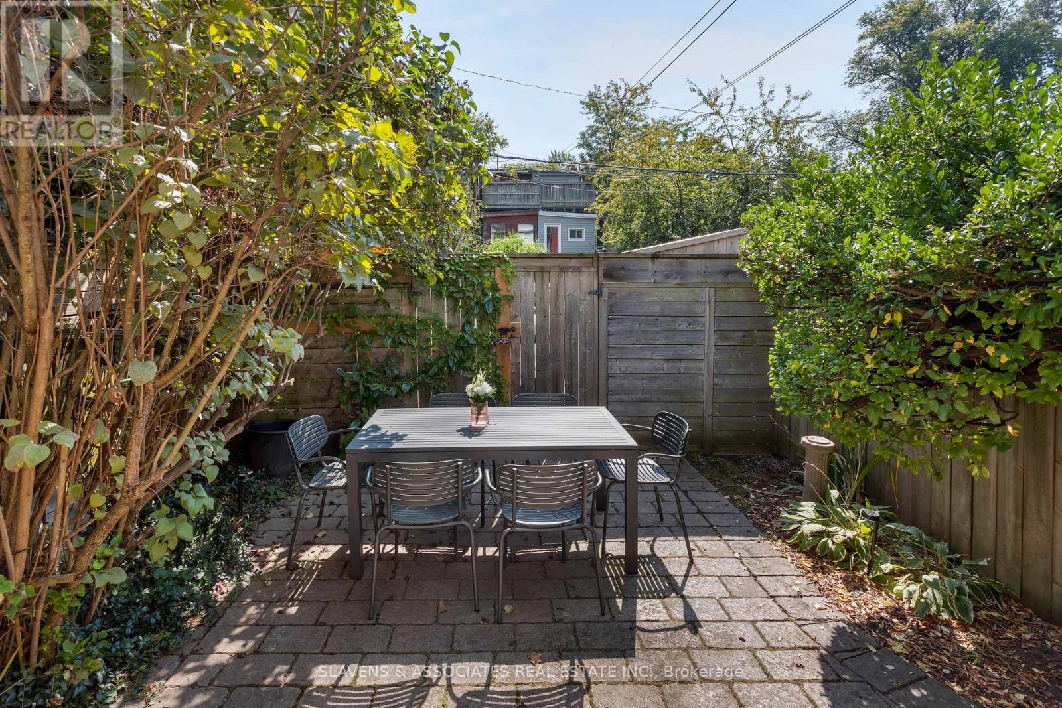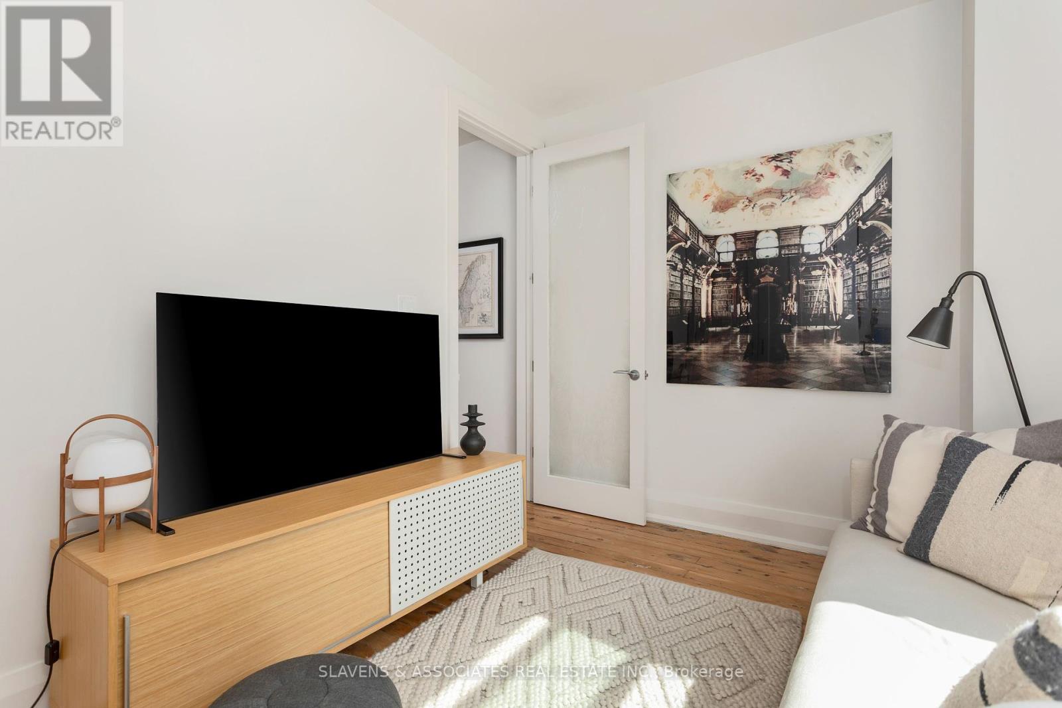- Home
- Services
- Homes For Sale Property Listings
- Neighbourhood
- Reviews
- Downloads
- Blog
- Contact
- Trusted Partners
15 Brighton Avenue Toronto, Ontario M4M 1P3
2 Bedroom
1 Bathroom
Fireplace
Central Air Conditioning
Forced Air
$1,299,000
This Effortlessly Chic Semi-Detached is the Quintessential South Riverdale Home. Nestled on a dead-end street, 15 Brighton Ave exudes privacy while being steps to everything Leslieville has to offer. You will be greeted by the newly fenced in yard that invites you to spend hours on its front porch w/overhead lighting. The High Ceilings & Vintage Hardwood Floors will make you swoon. Designer Lighting by Tom Dixon deliver warmth & style on every floor. Liv/Din rm offer ample living space for day to day living & entertaining. The Fireplace is the perfect addition for those colder days ahead. 2nd Floor layout maximizes the generous bedrooms that are flooded w/natural light & the 4pc bathroom. Kitchen is equipped w/Miele Fridge, Wolf Gas Range & Hood for the most fastidious chef. W/O to the privately landscaped B/Y for both relaxing & dining w/friends. Easy access to Laneway w/2 Car Parking or Potential for 500 sg ft+ Laneway Suite to be built for rental income or Living Space. **** EXTRAS **** Laneway Suite Report and CD Inspection Report Available on Request (id:58671)
Property Details
| MLS® Number | E9365753 |
| Property Type | Single Family |
| Community Name | South Riverdale |
| Features | Lane |
| ParkingSpaceTotal | 2 |
Building
| BathroomTotal | 1 |
| BedroomsAboveGround | 2 |
| BedroomsTotal | 2 |
| Appliances | Dishwasher, Dryer, Hood Fan, Range, Refrigerator, Washer, Window Coverings |
| BasementType | Crawl Space |
| ConstructionStyleAttachment | Semi-detached |
| CoolingType | Central Air Conditioning |
| ExteriorFinish | Stucco |
| FireplacePresent | Yes |
| FoundationType | Poured Concrete |
| HeatingFuel | Natural Gas |
| HeatingType | Forced Air |
| StoriesTotal | 2 |
| Type | House |
| UtilityWater | Municipal Water |
Land
| Acreage | No |
| Sewer | Sanitary Sewer |
| SizeDepth | 107 Ft |
| SizeFrontage | 19 Ft ,3 In |
| SizeIrregular | 19.33 X 107 Ft |
| SizeTotalText | 19.33 X 107 Ft |
Rooms
| Level | Type | Length | Width | Dimensions |
|---|---|---|---|---|
| Second Level | Primary Bedroom | 3.05 m | 3.14 m | 3.05 m x 3.14 m |
| Second Level | Bedroom 2 | 3.96 m | 2.72 m | 3.96 m x 2.72 m |
| Main Level | Living Room | 3.97 m | 4.78 m | 3.97 m x 4.78 m |
| Main Level | Dining Room | 3.97 m | 3.48 m | 3.97 m x 3.48 m |
| Main Level | Kitchen | 3.97 m | 2.97 m | 3.97 m x 2.97 m |
Interested?
Contact us for more information




