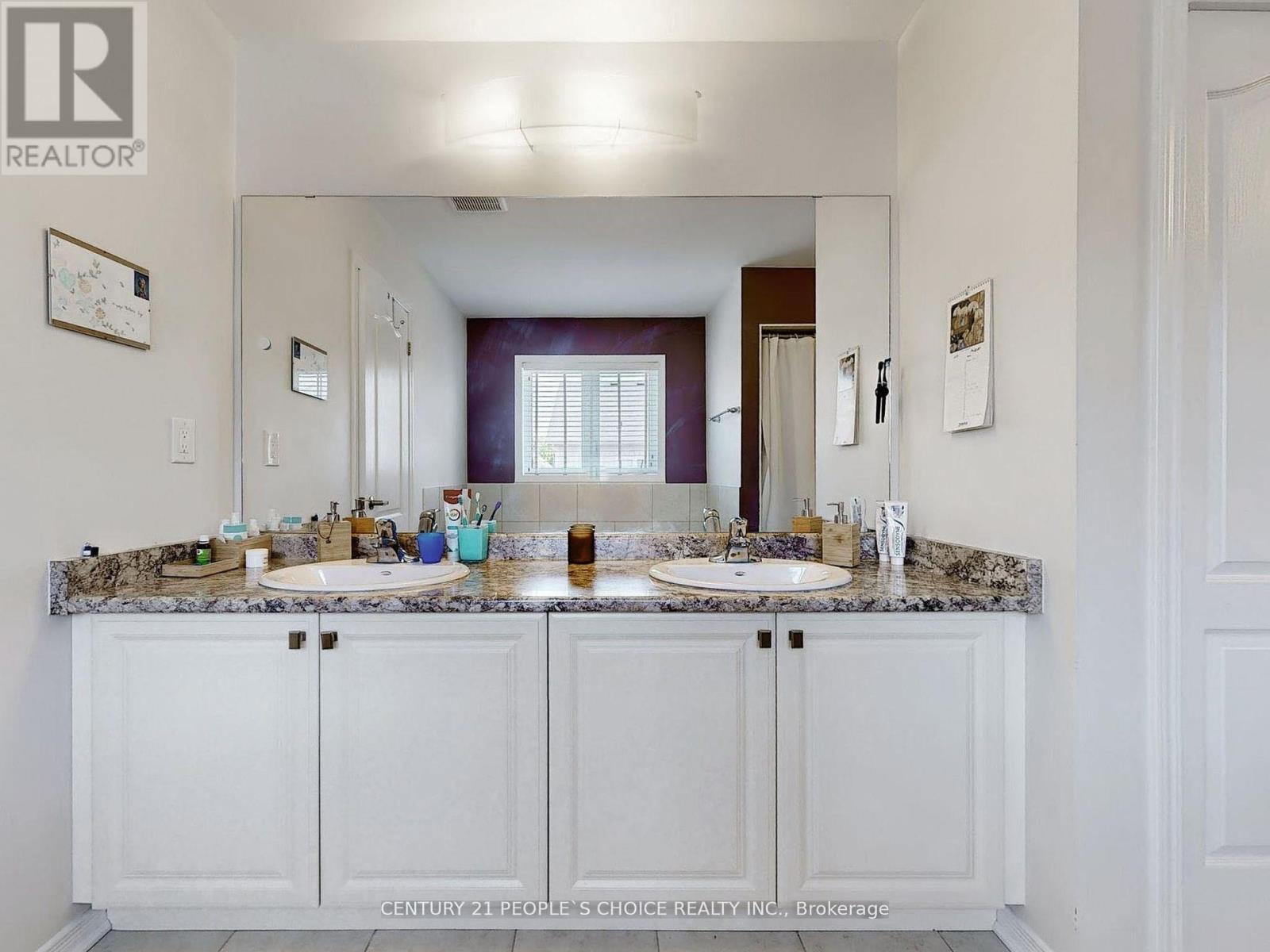- Home
- Services
- Homes For Sale Property Listings
- Neighbourhood
- Reviews
- Downloads
- Blog
- Contact
- Trusted Partners
33 Evergreen Lane Haldimand, Ontario N3W 0C4
4 Bedroom
3 Bathroom
Central Air Conditioning
Forced Air
$899,000
Gorgeous Spacious Luxury 42"" Wide, approx 2600 Sq Ft Arcadia Model Detached House With Breakfast Area, Planning Area And Walk In Pantry. Four Good Size Bedroom Upstairs, Master Bedroom With 4Pc En-Suite W/I Closet. Laundry On The Second Floor. Bright sunlight, close to amenities. need 24 hour notice. please be courteous to tenants **** EXTRAS **** Fridge ,stove,dishwasher,washer and dryer (id:58671)
Property Details
| MLS® Number | X9306562 |
| Property Type | Single Family |
| Community Name | Haldimand |
| ParkingSpaceTotal | 4 |
Building
| BathroomTotal | 3 |
| BedroomsAboveGround | 4 |
| BedroomsTotal | 4 |
| BasementDevelopment | Unfinished |
| BasementType | N/a (unfinished) |
| ConstructionStyleAttachment | Detached |
| CoolingType | Central Air Conditioning |
| ExteriorFinish | Brick, Vinyl Siding |
| FoundationType | Block |
| HalfBathTotal | 1 |
| HeatingFuel | Natural Gas |
| HeatingType | Forced Air |
| StoriesTotal | 2 |
| Type | House |
| UtilityWater | Municipal Water |
Parking
| Garage |
Land
| Acreage | No |
| Sewer | Sanitary Sewer |
| SizeDepth | 91 Ft ,9 In |
| SizeFrontage | 41 Ft ,11 In |
| SizeIrregular | 41.97 X 91.8 Ft |
| SizeTotalText | 41.97 X 91.8 Ft |
Rooms
| Level | Type | Length | Width | Dimensions |
|---|---|---|---|---|
| Second Level | Primary Bedroom | 5.79 m | 3.81 m | 5.79 m x 3.81 m |
| Second Level | Bedroom 2 | 4.48 m | 3.77 m | 4.48 m x 3.77 m |
| Second Level | Bedroom 3 | 4.72 m | 3.58 m | 4.72 m x 3.58 m |
| Second Level | Bedroom 4 | 3.81 m | 3.03 m | 3.81 m x 3.03 m |
| Ground Level | Family Room | 5.36 m | 3.9 m | 5.36 m x 3.9 m |
| Ground Level | Eating Area | 4.1 m | 3.35 m | 4.1 m x 3.35 m |
| Ground Level | Kitchen | 4.1 m | 2.6 m | 4.1 m x 2.6 m |
| Ground Level | Dining Room | 4.1 m | 3.34 m | 4.1 m x 3.34 m |
https://www.realtor.ca/real-estate/27383663/33-evergreen-lane-haldimand-haldimand
Interested?
Contact us for more information










































