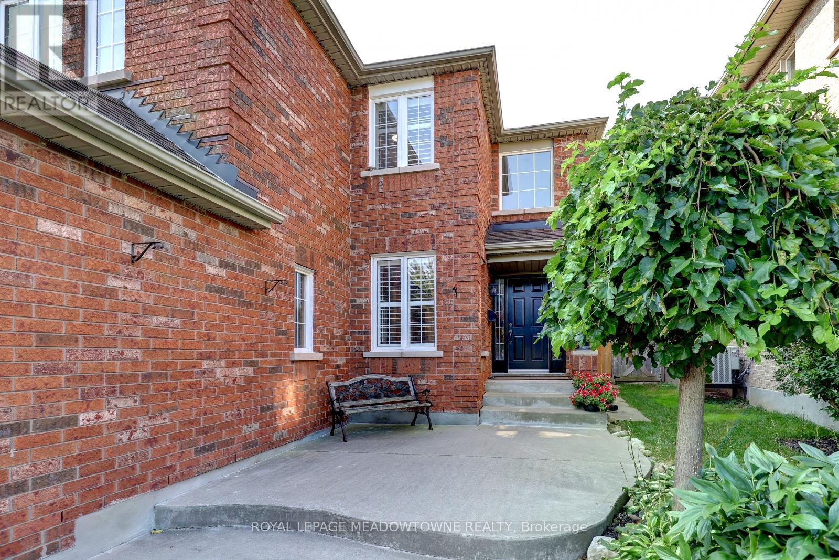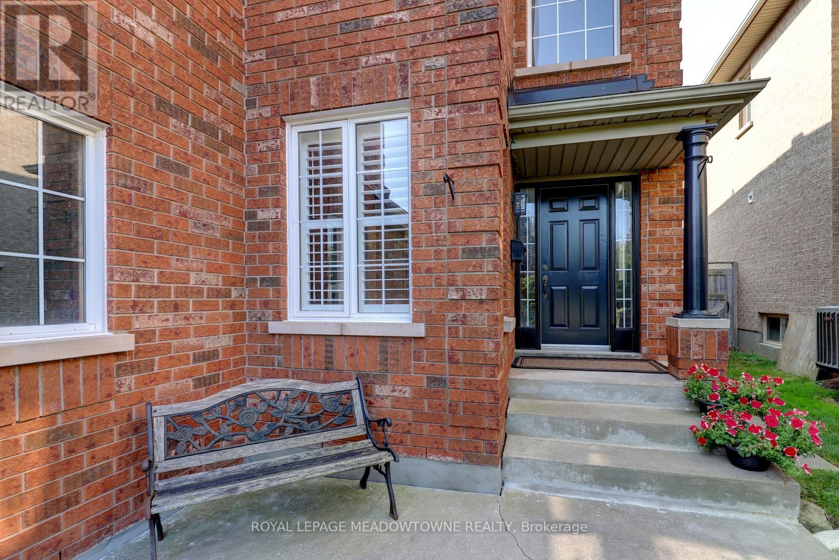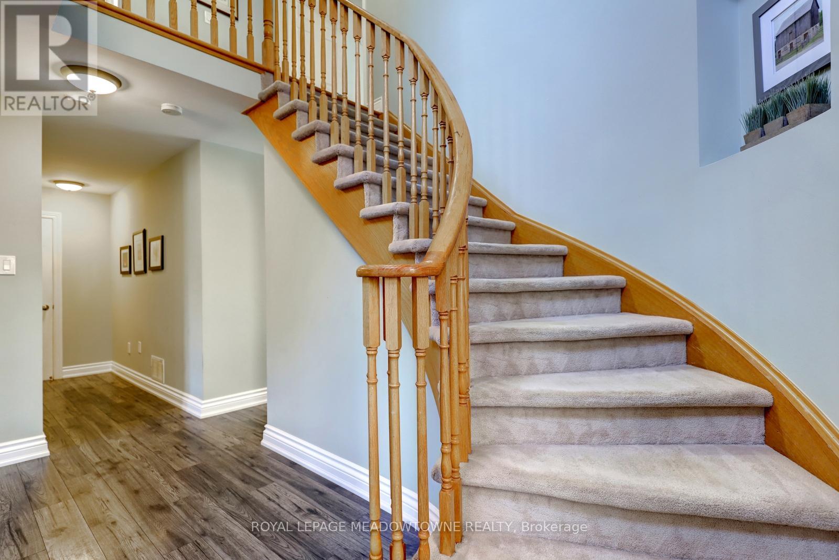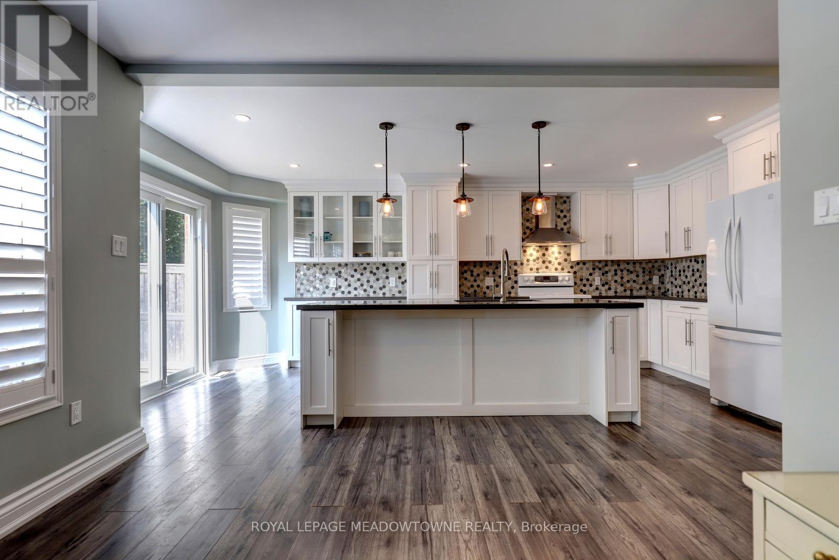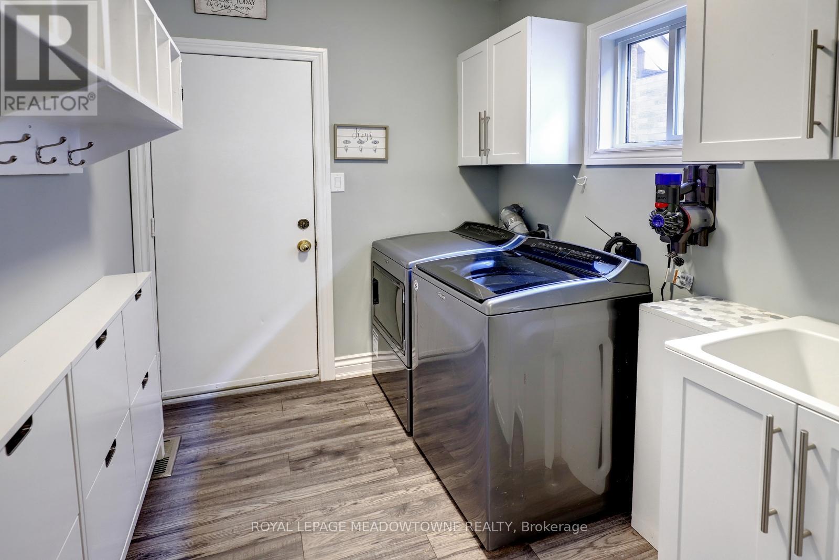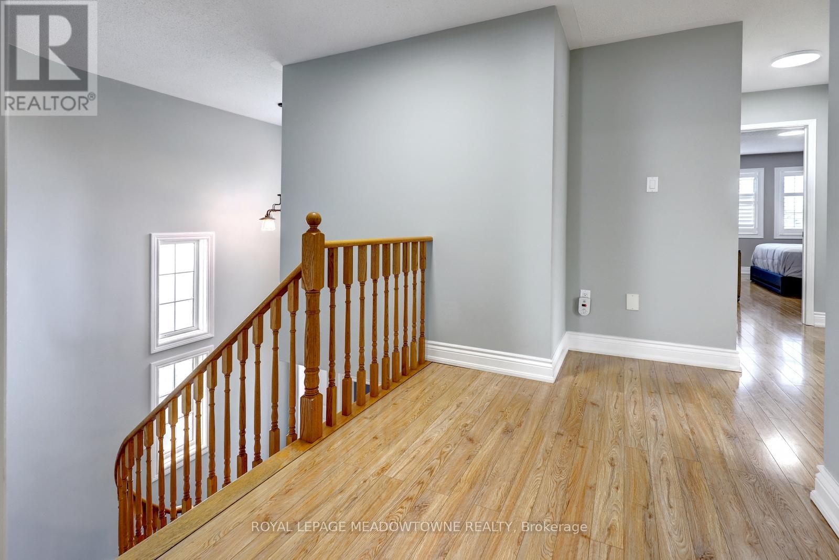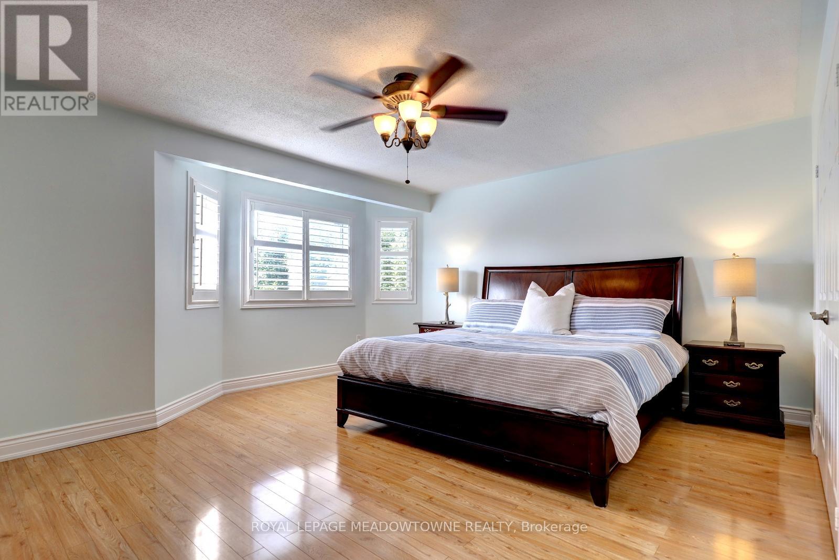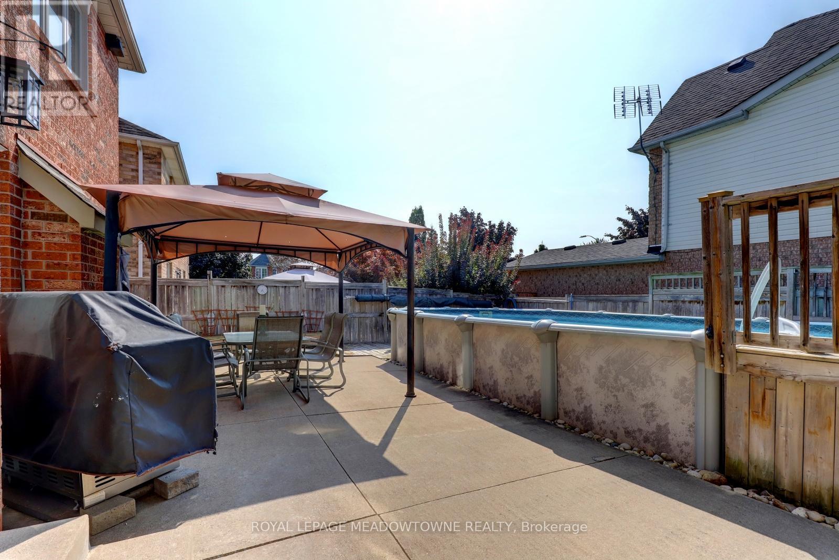- Home
- Services
- Homes For Sale Property Listings
- Neighbourhood
- Reviews
- Downloads
- Blog
- Contact
- Trusted Partners
171 Eaton Street Halton Hills, Ontario L7G 5V6
4 Bedroom
4 Bathroom
Fireplace
Above Ground Pool
Central Air Conditioning
Forced Air
$1,349,000
Welcome to your new home in the highly sought after Georgetown South neighbourhood. This 2,449 square foot, beautifully maintained detached, all brick, two story home boasts 4 large bedrooms, 4 bathrooms, finished basement, two-car garage and a heated above ground swimming pool. The street is family-friendly with great neighbours and just across the street is Silver Creek Public School enriching JK to Grade 8 children. Inside you'll find warm laminate floors throughout, a lovely updated kitchen with a large center island, a good size dining room and main floor family room with gas fireplace. This well-designed floor plan makes it easy to repurpose rooms to suit your family needs. The home is flooded with natural light, controlled by custom California shutter, ample storage and ready for your personal touches. The finished basement features another gas fireplace, large rec room, a 2-piece bathroom, a great wet bar with fridge and loads of open area to provide additional living space for relaxation or entertainment. The storage in this basement is fantastic, or take a bit of that space and add a 5th bedroom. The back yard is fully fenced with entrances on both sides. The 4-foot-deep pool is safe for the whole family, simple to maintain and heat, and if desired, quick and easy to dismantle. The concrete patio with summer pergola is ideal for entertaining and creating lasting memories with family and friends. The vegetable garden is just the right size and the storage shed at the side is a bonus for pool toys. The garage is equipped with organizational shelves to keep everything neatly in place. This home seamlessly blends comfort with practicality, making it move-in-ready and perfect for your lifestyle. (id:58671)
Open House
This property has open houses!
October
27
Sunday
Starts at:
2:00 pm
Ends at:4:00 pm
Property Details
| MLS® Number | W9364754 |
| Property Type | Single Family |
| Community Name | Georgetown |
| AmenitiesNearBy | Park, Schools |
| CommunityFeatures | Community Centre |
| ParkingSpaceTotal | 4 |
| PoolType | Above Ground Pool |
Building
| BathroomTotal | 4 |
| BedroomsAboveGround | 4 |
| BedroomsTotal | 4 |
| BasementDevelopment | Finished |
| BasementType | Full (finished) |
| ConstructionStyleAttachment | Detached |
| CoolingType | Central Air Conditioning |
| ExteriorFinish | Brick |
| FireplacePresent | Yes |
| FlooringType | Laminate, Concrete |
| FoundationType | Poured Concrete |
| HalfBathTotal | 2 |
| HeatingFuel | Natural Gas |
| HeatingType | Forced Air |
| StoriesTotal | 2 |
| Type | House |
| UtilityWater | Municipal Water |
Parking
| Attached Garage |
Land
| Acreage | No |
| FenceType | Fenced Yard |
| LandAmenities | Park, Schools |
| Sewer | Sanitary Sewer |
| SizeDepth | 115 Ft ,6 In |
| SizeFrontage | 40 Ft ,8 In |
| SizeIrregular | 40.71 X 115.56 Ft |
| SizeTotalText | 40.71 X 115.56 Ft |
| ZoningDescription | Ldr1-3 |
Rooms
| Level | Type | Length | Width | Dimensions |
|---|---|---|---|---|
| Second Level | Primary Bedroom | 5.23 m | 4.877 m | 5.23 m x 4.877 m |
| Second Level | Bedroom 2 | 3.6 m | 3.32 m | 3.6 m x 3.32 m |
| Second Level | Bedroom 3 | 4.42 m | 3.88 m | 4.42 m x 3.88 m |
| Second Level | Bedroom 4 | 3.5 m | 2.97 m | 3.5 m x 2.97 m |
| Basement | Utility Room | 6.5 m | 5.61 m | 6.5 m x 5.61 m |
| Basement | Recreational, Games Room | 8.15 m | 6.62 m | 8.15 m x 6.62 m |
| Ground Level | Office | 4.44 m | 3.45 m | 4.44 m x 3.45 m |
| Ground Level | Laundry Room | 2.66 m | 2.21 m | 2.66 m x 2.21 m |
| Ground Level | Kitchen | 5.944 m | 3.17 m | 5.944 m x 3.17 m |
| Ground Level | Dining Room | 4.14 m | 2.99 m | 4.14 m x 2.99 m |
| Ground Level | Family Room | 5.15 m | 3.12 m | 5.15 m x 3.12 m |
Utilities
| Cable | Installed |
| Sewer | Installed |
https://www.realtor.ca/real-estate/27458947/171-eaton-street-halton-hills-georgetown-georgetown
Interested?
Contact us for more information



