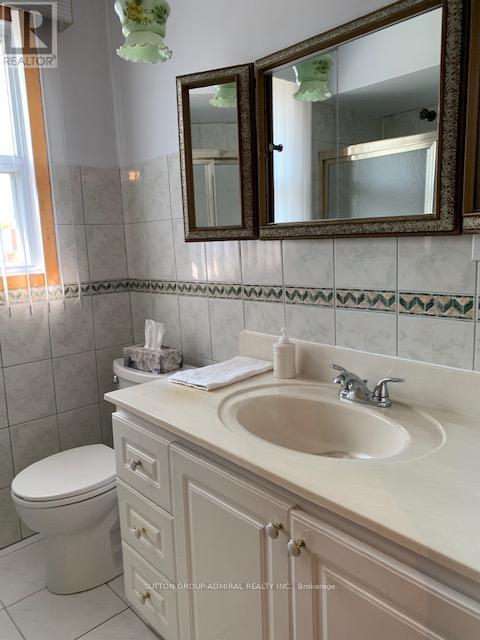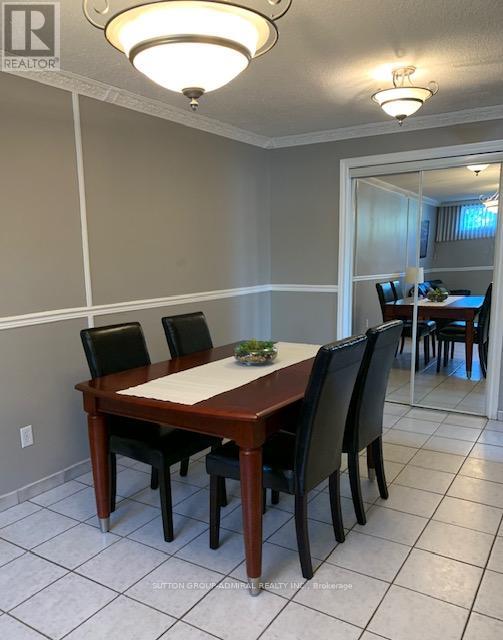- Home
- Services
- Homes For Sale Property Listings
- Neighbourhood
- Reviews
- Downloads
- Blog
- Contact
- Trusted Partners
510 Ettridge Court Mississauga, Ontario L5G 1W6
4 Bedroom
2 Bathroom
Central Air Conditioning
Forced Air
$1,144,500
Beautiful 4 Bedroom Semi-Detached Backsplit And Long Driveway To Hold Up To 5 Cars. Located in A Quiet And Friendly Court In the Sought After neighborhood Of Mineola. the Home Features Easy Access To Transportation Hubs, Schools, Groceries And Commercial Shops. The Home Features Hardwood Floors throughout With Large Windows For Plenty Of Natural Light. The Basement Has Large Above Grade Windows And Can be Used As An in-Law Suite. The Large Backyard Is Equipped With Patio And Perfect Space's For Entertaining. The Property Has Been Owned By Original Owner And Maintained With Pride Of ownership. Overall A Wonderful Home In A Great Location To Move in With The Family. (id:58671)
Property Details
| MLS® Number | W9364267 |
| Property Type | Single Family |
| Community Name | Mineola |
| AmenitiesNearBy | Hospital, Park, Place Of Worship, Schools |
| ParkingSpaceTotal | 5 |
| Structure | Shed, Shed |
Building
| BathroomTotal | 2 |
| BedroomsAboveGround | 4 |
| BedroomsTotal | 4 |
| Appliances | Window Coverings |
| BasementDevelopment | Finished |
| BasementFeatures | Separate Entrance |
| BasementType | N/a (finished) |
| ConstructionStyleAttachment | Semi-detached |
| ConstructionStyleSplitLevel | Backsplit |
| CoolingType | Central Air Conditioning |
| ExteriorFinish | Brick |
| FlooringType | Hardwood, Ceramic |
| HalfBathTotal | 1 |
| HeatingFuel | Natural Gas |
| HeatingType | Forced Air |
| Type | House |
| UtilityWater | Municipal Water |
Parking
| Attached Garage |
Land
| Acreage | No |
| FenceType | Fenced Yard |
| LandAmenities | Hospital, Park, Place Of Worship, Schools |
| Sewer | Sanitary Sewer |
| SizeDepth | 117 Ft ,11 In |
| SizeFrontage | 27 Ft |
| SizeIrregular | 27.04 X 117.94 Ft ; Irregular Lot As Per Survey |
| SizeTotalText | 27.04 X 117.94 Ft ; Irregular Lot As Per Survey |
Rooms
| Level | Type | Length | Width | Dimensions |
|---|---|---|---|---|
| Basement | Kitchen | 7.87 m | 7.36 m | 7.87 m x 7.36 m |
| Basement | Laundry Room | 5.08 m | 7.11 m | 5.08 m x 7.11 m |
| Basement | Recreational, Games Room | 17.78 m | 8.25 m | 17.78 m x 8.25 m |
| Main Level | Living Room | 15.87 m | 3.3 m | 15.87 m x 3.3 m |
| Main Level | Dining Room | Measurements not available | ||
| Main Level | Kitchen | 2.51 m | 5.56 m | 2.51 m x 5.56 m |
| Upper Level | Primary Bedroom | 6.55 m | 7.74 m | 6.55 m x 7.74 m |
| Upper Level | Bedroom 2 | 5.53 m | 4.92 m | 5.53 m x 4.92 m |
| Upper Level | Bathroom | 1.9 m | 2.2 m | 1.9 m x 2.2 m |
| Ground Level | Bedroom 3 | 2.66 m | 2.92 m | 2.66 m x 2.92 m |
| Ground Level | Bedroom 4 | 3.22 m | 4.49 m | 3.22 m x 4.49 m |
| Ground Level | Bathroom | 1.32 m | 1.9 m | 1.32 m x 1.9 m |
https://www.realtor.ca/real-estate/27457206/510-ettridge-court-mississauga-mineola-mineola
Interested?
Contact us for more information

























