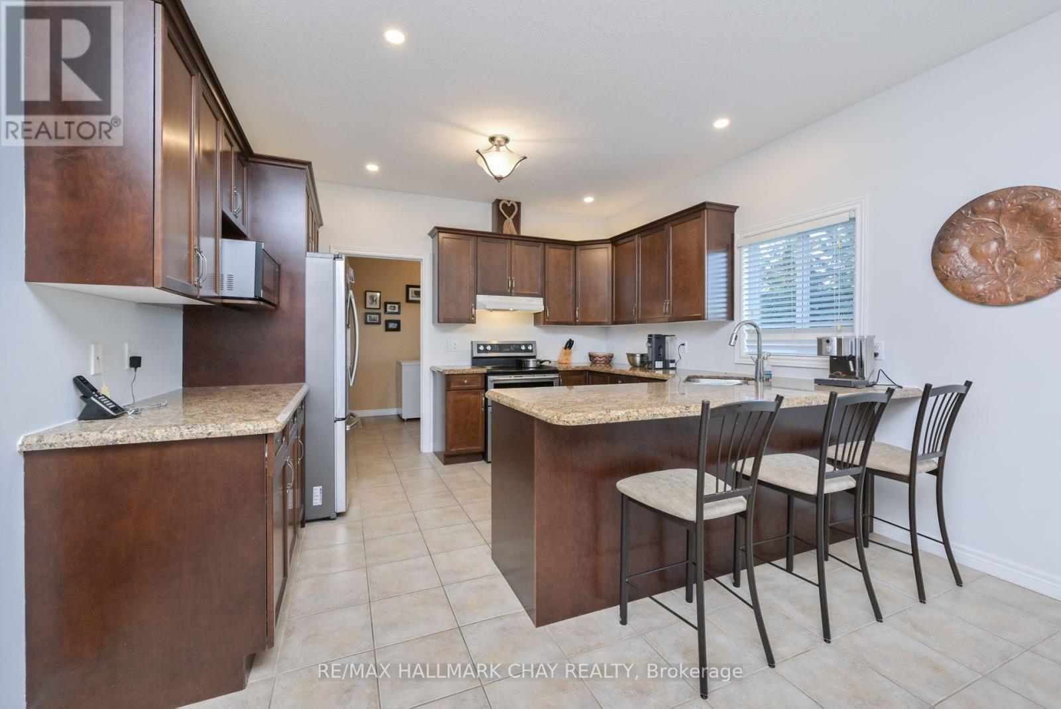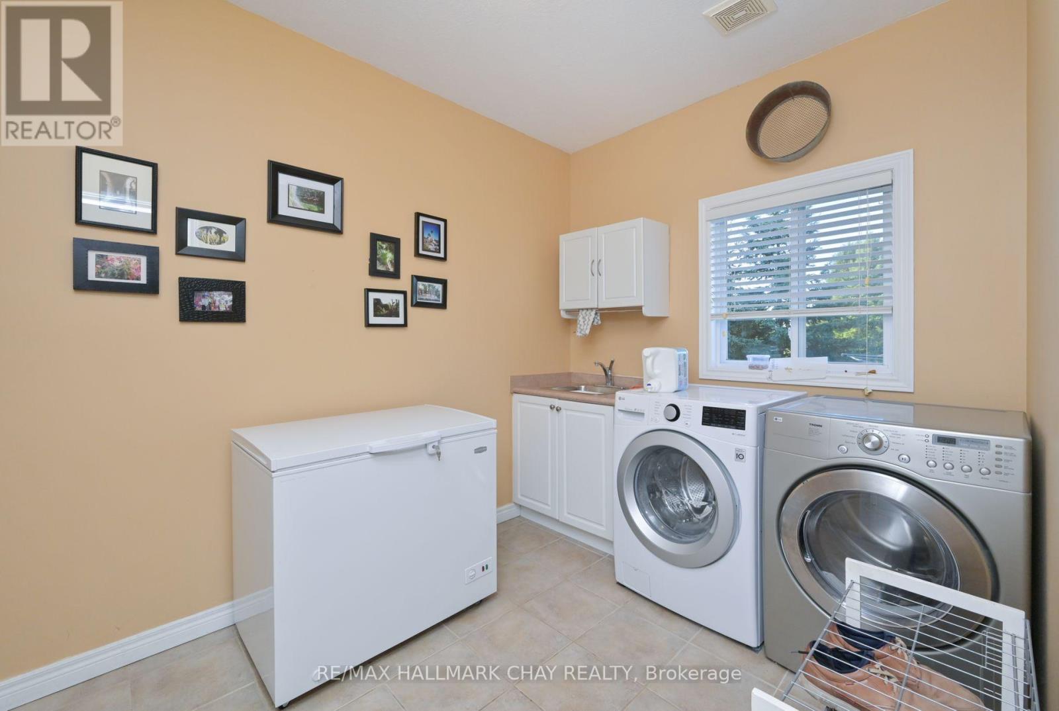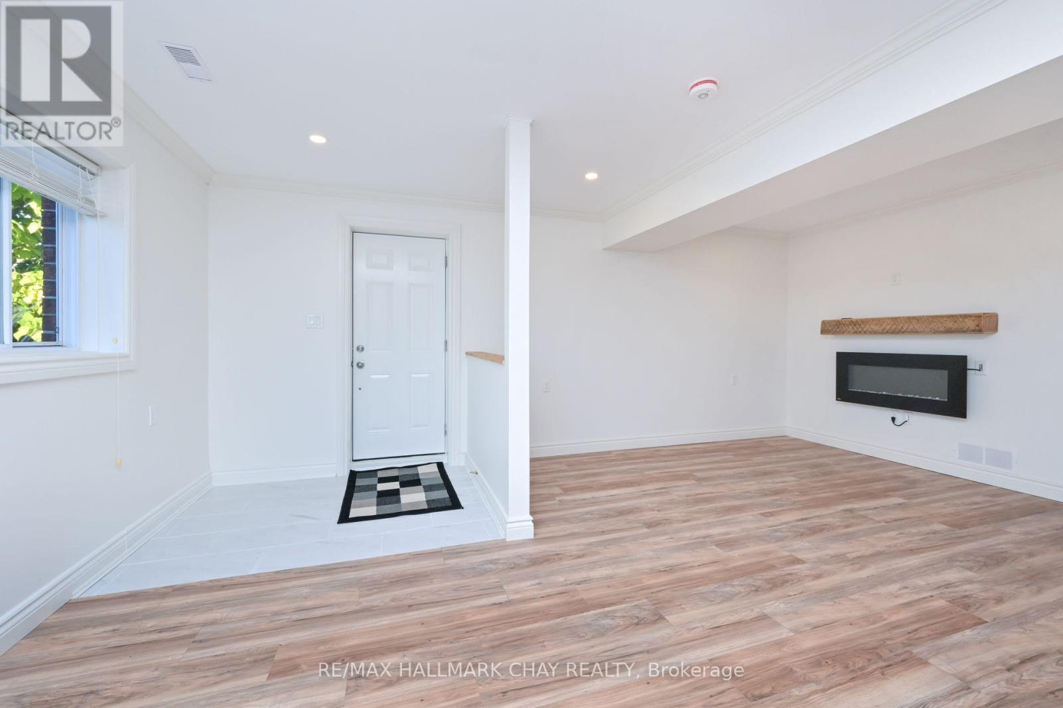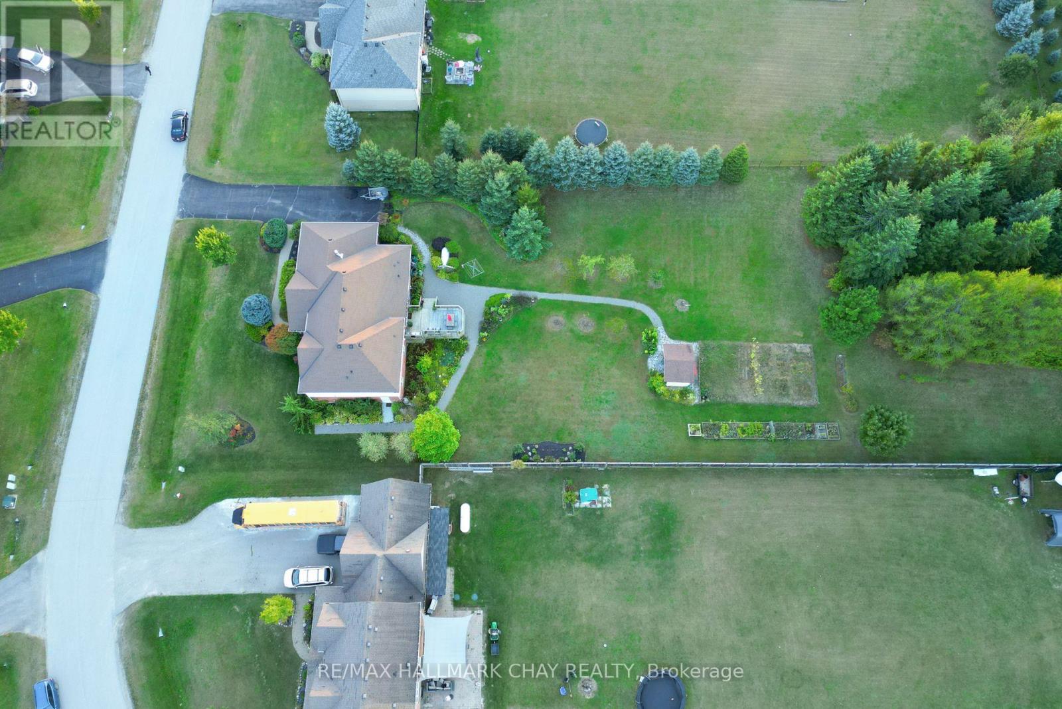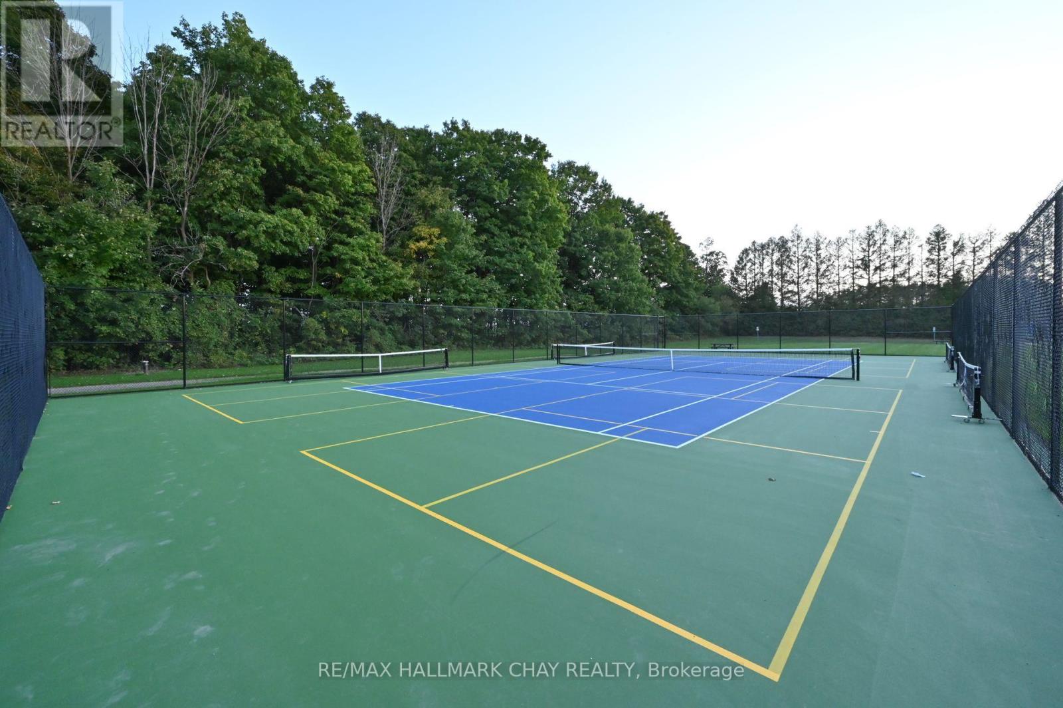- Home
- Services
- Homes For Sale Property Listings
- Neighbourhood
- Reviews
- Downloads
- Blog
- Contact
- Trusted Partners
37 Somerville Crescent Mulmur, Ontario L0N 1M0
4 Bedroom
3 Bathroom
Fireplace
Central Air Conditioning
Forced Air
$1,299,900
Opportunity knocking! Don't miss this turn key executive home in estate subdivision boasting a brand new, self contained 2nd suite! Simply move in & enjoy upscale living without compromise. With almost 1 acre, kids can entertain lots of friends! Excellent location to Pearson Airport (1 hr), ideal for comutors to the city. Gorgeous yard with fruit trees, gardens & shed. Ideal for extended families looking to be under one roof! **** EXTRAS **** 200 amp, cold cellar (id:58671)
Property Details
| MLS® Number | X9374066 |
| Property Type | Single Family |
| Community Name | Rural Mulmur |
| ParkingSpaceTotal | 8 |
Building
| BathroomTotal | 3 |
| BedroomsAboveGround | 3 |
| BedroomsBelowGround | 1 |
| BedroomsTotal | 4 |
| Appliances | Dryer, Garage Door Opener, Microwave, Refrigerator, Stove, Washer, Window Coverings |
| BasementDevelopment | Unfinished |
| BasementType | N/a (unfinished) |
| ConstructionStyleAttachment | Detached |
| ConstructionStyleSplitLevel | Sidesplit |
| CoolingType | Central Air Conditioning |
| ExteriorFinish | Brick, Vinyl Siding |
| FireplacePresent | Yes |
| FlooringType | Hardwood |
| FoundationType | Poured Concrete |
| HeatingFuel | Propane |
| HeatingType | Forced Air |
| Type | House |
| UtilityWater | Municipal Water |
Parking
| Garage |
Land
| Acreage | No |
| Sewer | Septic System |
| SizeDepth | 341 Ft |
| SizeFrontage | 126 Ft |
| SizeIrregular | 126 X 341 Ft ; As Per Geowarehouse |
| SizeTotalText | 126 X 341 Ft ; As Per Geowarehouse |
Rooms
| Level | Type | Length | Width | Dimensions |
|---|---|---|---|---|
| Lower Level | Kitchen | 3.78 m | 3.17 m | 3.78 m x 3.17 m |
| Lower Level | Living Room | 3.78 m | 4.32 m | 3.78 m x 4.32 m |
| Lower Level | Bedroom | 3.9 m | 3.08 m | 3.9 m x 3.08 m |
| Main Level | Kitchen | 3.92 m | 4.23 m | 3.92 m x 4.23 m |
| Main Level | Dining Room | 3.92 m | 2.93 m | 3.92 m x 2.93 m |
| Main Level | Living Room | 5.55 m | 4.26 m | 5.55 m x 4.26 m |
| Main Level | Laundry Room | 2.42 m | 3.2 m | 2.42 m x 3.2 m |
| Upper Level | Primary Bedroom | 4.88 m | 3.61 m | 4.88 m x 3.61 m |
| Upper Level | Bedroom 2 | 3.5 m | 3.56 m | 3.5 m x 3.56 m |
| Upper Level | Bedroom 3 | 3.26 m | 3.45 m | 3.26 m x 3.45 m |
https://www.realtor.ca/real-estate/27482990/37-somerville-crescent-mulmur-rural-mulmur
Interested?
Contact us for more information







