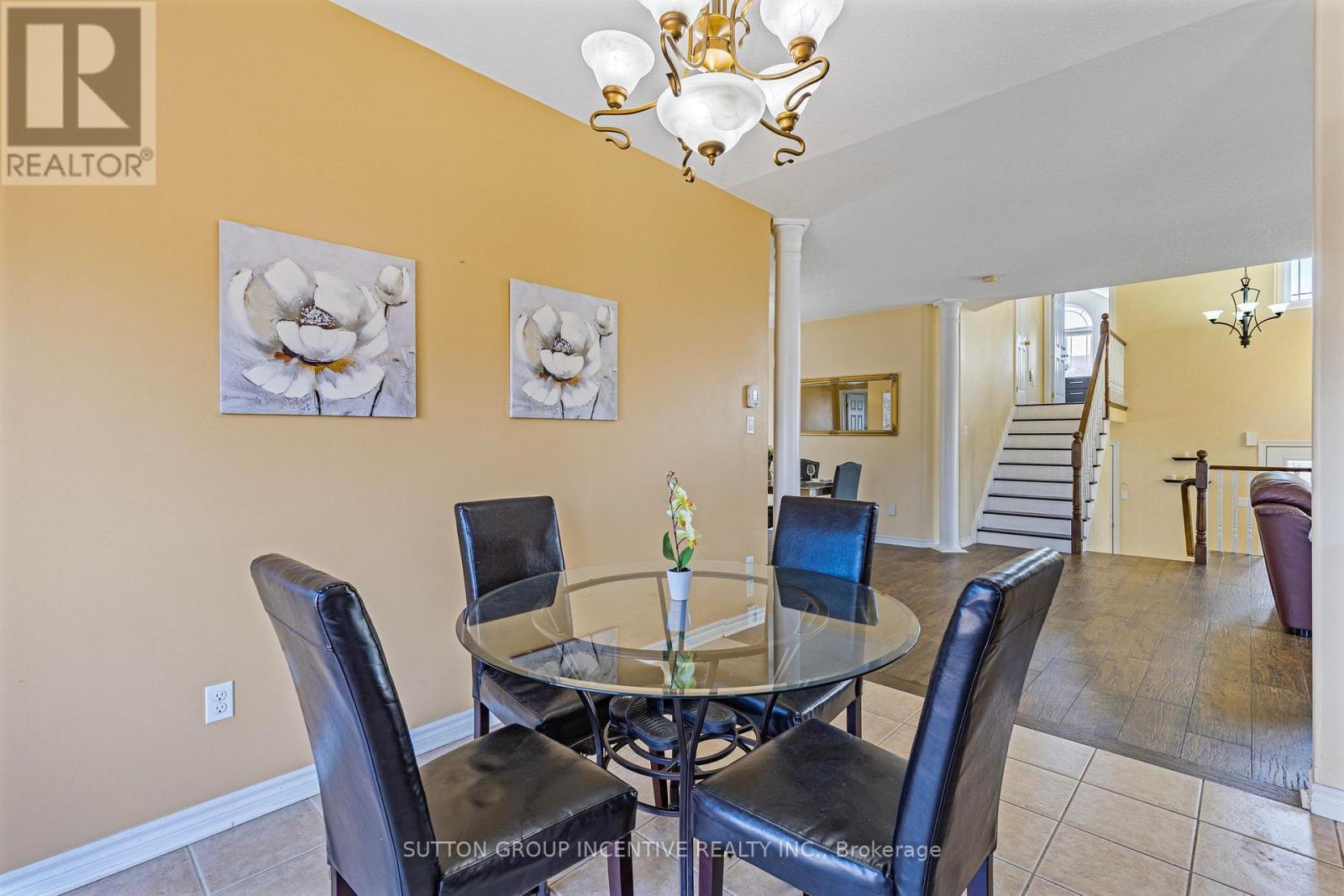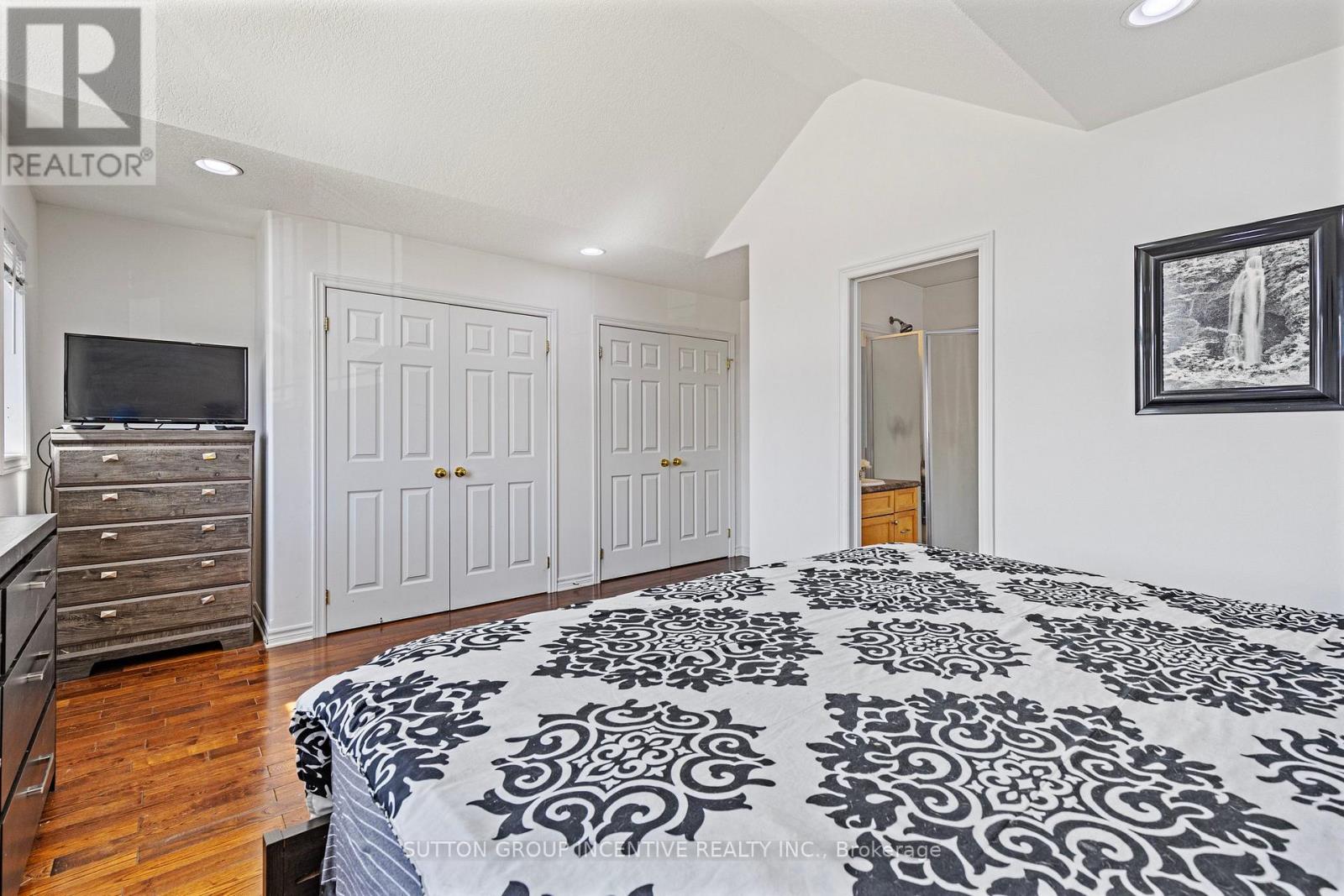- Home
- Services
- Homes For Sale Property Listings
- Neighbourhood
- Reviews
- Downloads
- Blog
- Contact
- Trusted Partners
50 Dinnick Crescent Orangeville, Ontario L9W 0B7
4 Bedroom
3 Bathroom
Fireplace
Central Air Conditioning
Forced Air
$974,888
Opportunity knocks with this absolutely stunning premium corner lot, 4-bedroom detached home in a quaint Orangeville neighbourhood. Main floor open concept with gas fireplace, eat in kitchen and walk-out to private deck and pergola. Featuring a private loft style, primary bedroom oasis, with vaulted ceilings, and its own 4 pc en-suite with soaker tub. Lots of room for extended family or in-law potential with a professionally finished 2 bedroom, 5 pc bath, walk-out basement. Featuring gleaming porcelain tile, open concept layout and separate laundry. Come check out this amazing home with over 2500sqft of above ground living space. (id:58671)
Property Details
| MLS® Number | W9379051 |
| Property Type | Single Family |
| Community Name | Orangeville |
| EquipmentType | Water Heater |
| Features | In-law Suite |
| ParkingSpaceTotal | 5 |
| RentalEquipmentType | Water Heater |
| Structure | Deck, Shed |
Building
| BathroomTotal | 3 |
| BedroomsAboveGround | 3 |
| BedroomsBelowGround | 1 |
| BedroomsTotal | 4 |
| Amenities | Fireplace(s) |
| Appliances | Dishwasher, Dryer, Refrigerator, Two Stoves, Washer |
| BasementDevelopment | Finished |
| BasementFeatures | Separate Entrance, Walk Out |
| BasementType | N/a (finished) |
| ConstructionStyleAttachment | Detached |
| CoolingType | Central Air Conditioning |
| ExteriorFinish | Brick, Vinyl Siding |
| FireplacePresent | Yes |
| FireplaceTotal | 1 |
| FoundationType | Concrete |
| HeatingFuel | Natural Gas |
| HeatingType | Forced Air |
| StoriesTotal | 1 |
| Type | House |
| UtilityWater | Municipal Water |
Parking
| Attached Garage |
Land
| Acreage | No |
| Sewer | Sanitary Sewer |
| SizeDepth | 124 Ft |
| SizeFrontage | 75 Ft |
| SizeIrregular | 75 X 124 Ft |
| SizeTotalText | 75 X 124 Ft |
| ZoningDescription | Res |
Rooms
| Level | Type | Length | Width | Dimensions |
|---|---|---|---|---|
| Second Level | Primary Bedroom | 5.59 m | 5.15 m | 5.59 m x 5.15 m |
| Second Level | Bathroom | Measurements not available | ||
| Basement | Bathroom | Measurements not available | ||
| Basement | Living Room | 11.9 m | 11.5 m | 11.9 m x 11.5 m |
| Basement | Bedroom 3 | 3.13 m | 2.48 m | 3.13 m x 2.48 m |
| Basement | Bedroom 4 | 3.42 m | 5.1 m | 3.42 m x 5.1 m |
| Main Level | Bedroom 2 | 3.47 m | 3.35 m | 3.47 m x 3.35 m |
| Main Level | Kitchen | 5.45 m | 3.53 m | 5.45 m x 3.53 m |
| Main Level | Family Room | 6.63 m | 4.71 m | 6.63 m x 4.71 m |
| Main Level | Dining Room | 3.57 m | 4.91 m | 3.57 m x 4.91 m |
| Main Level | Bathroom | Measurements not available | ||
| Main Level | Laundry Room | Measurements not available |
https://www.realtor.ca/real-estate/27495037/50-dinnick-crescent-orangeville-orangeville
Interested?
Contact us for more information





















